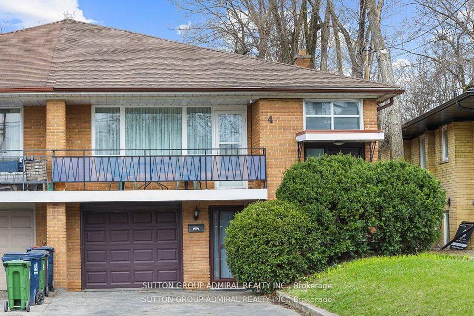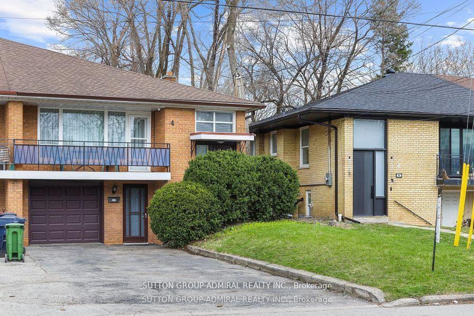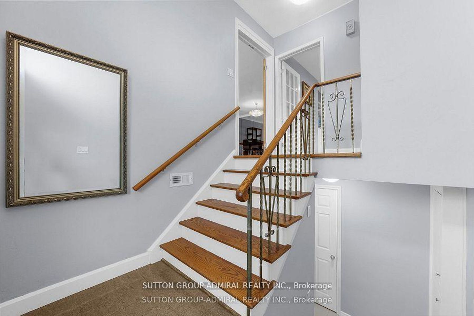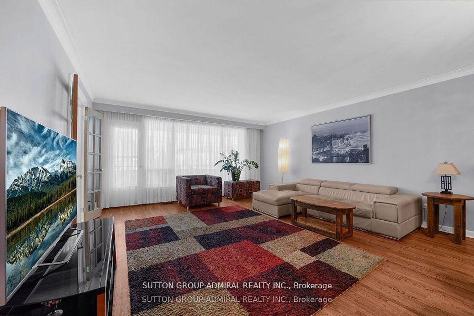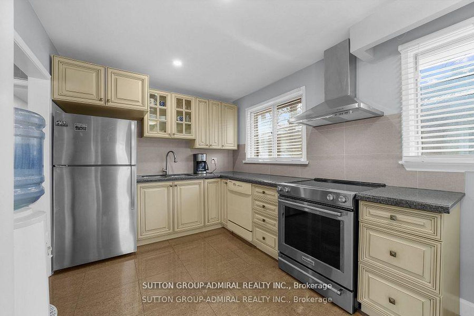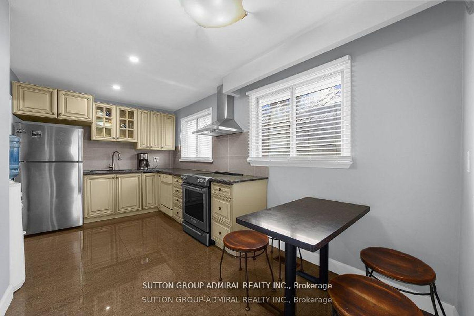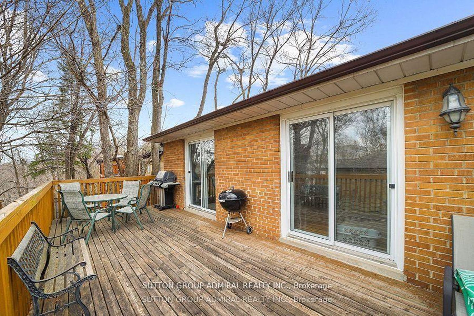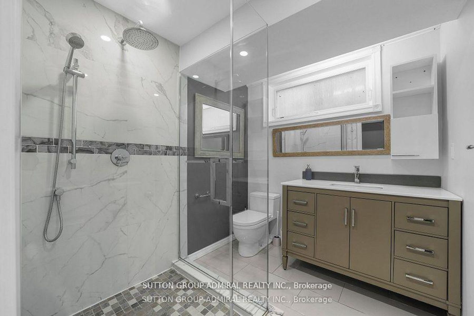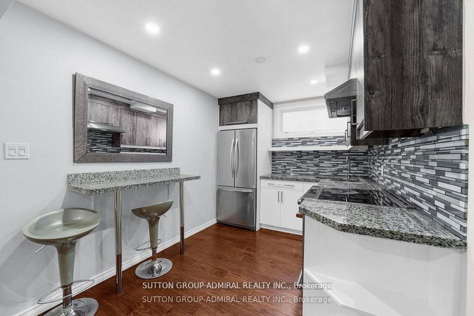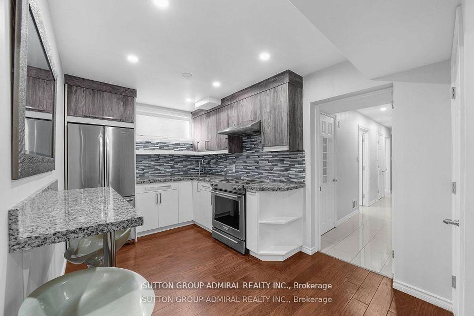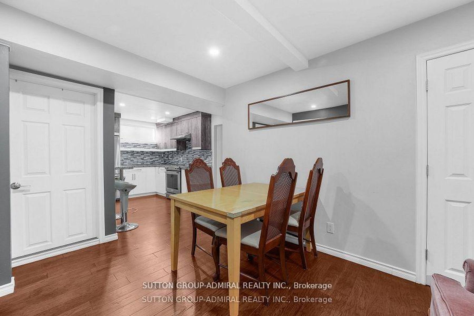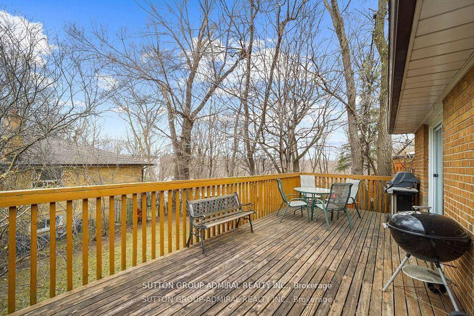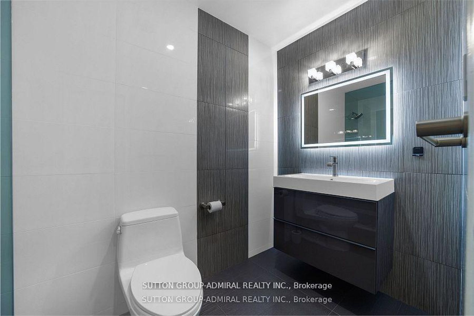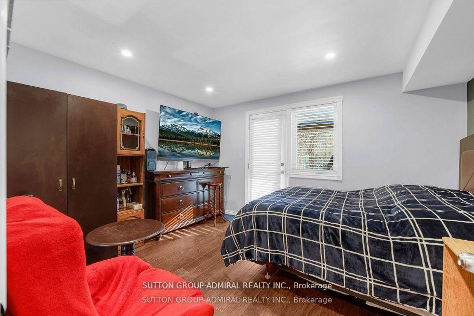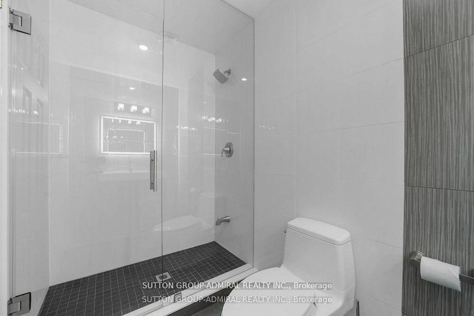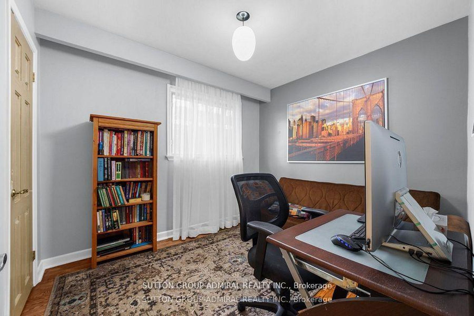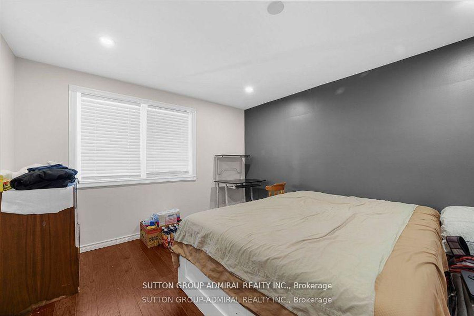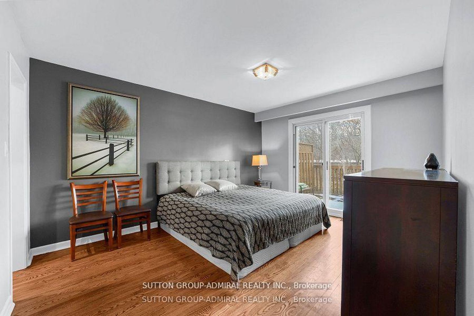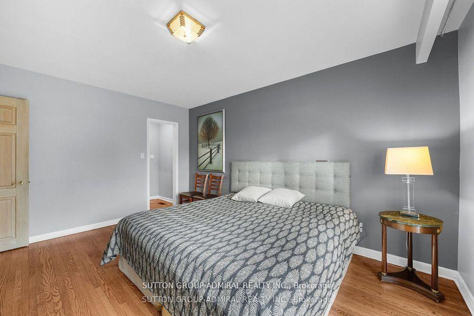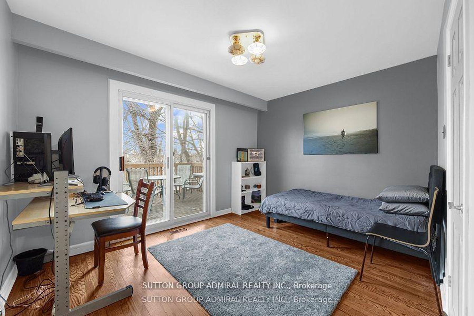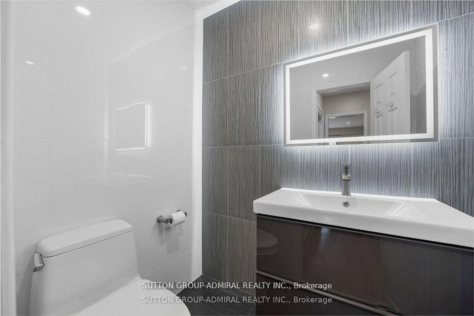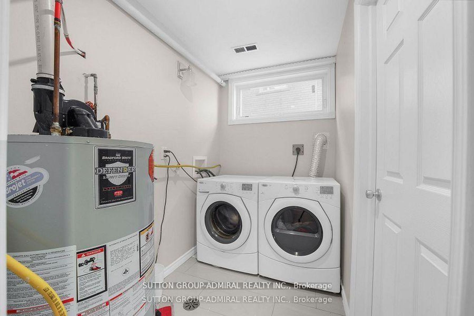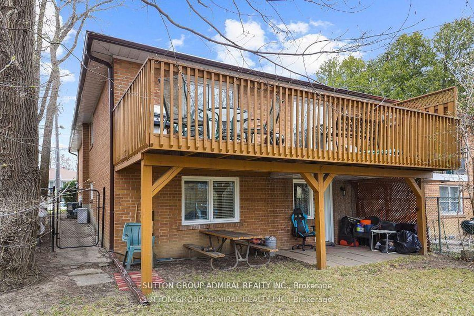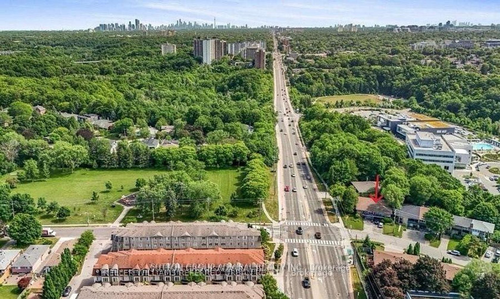4 Carscadden Drive, Branson, Toronto (C12434695)
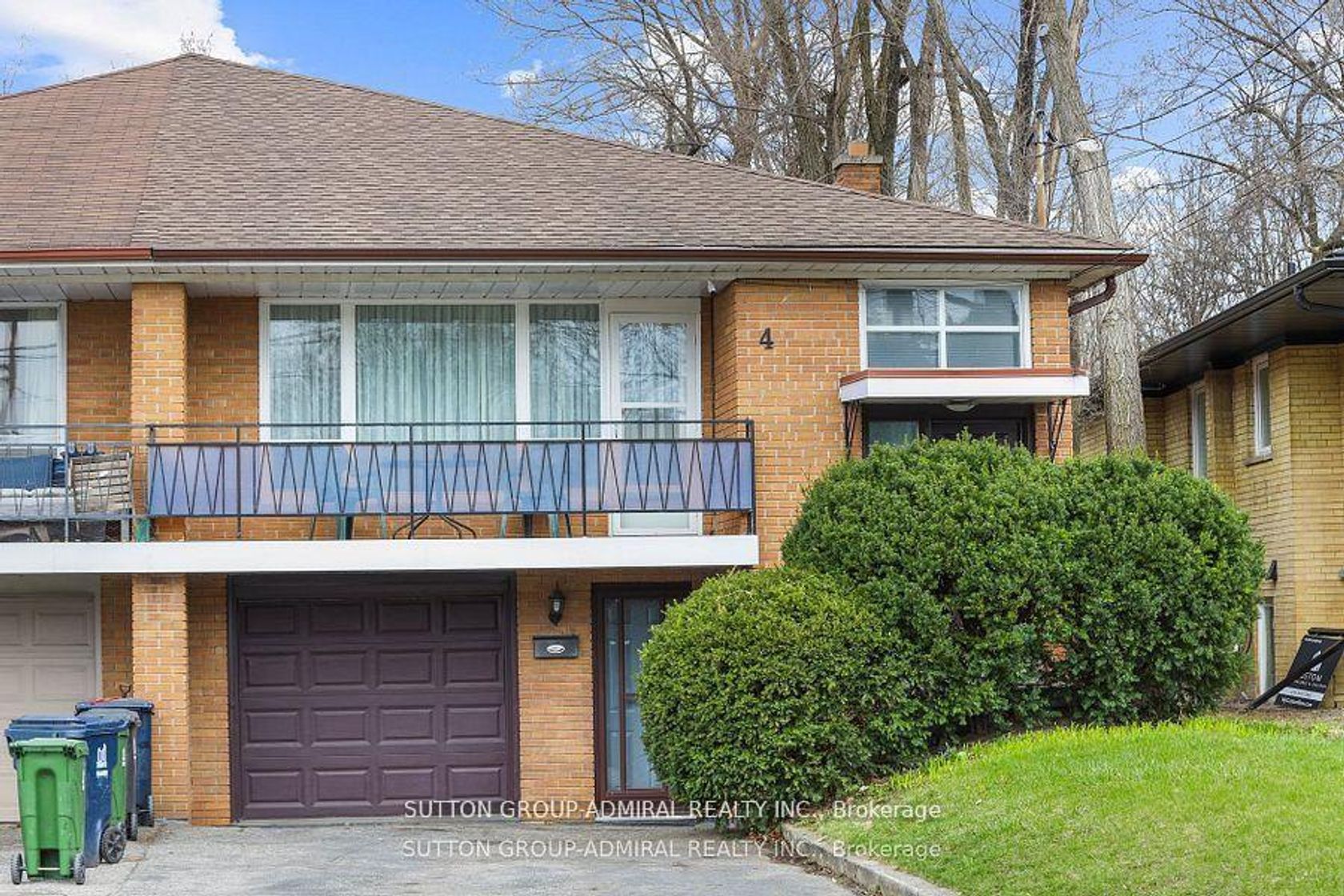
$1,149,900
4 Carscadden Drive
Branson
Toronto
basic info
3 Bedrooms, 3 Bathrooms
Size: 1,100 sqft
Lot: 3,807 sqft
(31.58 ft X 120.54 ft)
MLS #: C12434695
Property Data
Taxes: $4,954.35 (2025)
Parking: 5 Built-In
Semi-Detached in Branson, Toronto, brought to you by Loree Meneguzzi
Attention Investors And End Users! Very Spacious And Sun-Filled Legal Duplex-Semi With W/Out Basement In Great Location! Fully Upgraded 3 Bedroom On Main Floor and 2 in a Walk Out Basement, Large Windows & Generous Sized Rooms. Upgraded Kitchen W/ Granite Countertop , Tons of Pot lights, Popcorn free Ceiling, Huge Living and Dining, Porcelain Tiles and Hardwood Thru Out , Access From 2 Bedrooms to the Deck, Lovely Backyard, Basement Suite Is Rented.5 Parking spots, Walking Distance To Passerman Community Center, Amenities, Ellerslie Park, Ttc, & School. Just Minutes To Subway And Hwy. You Wont be Disappointed!
Listed by SUTTON GROUP-ADMIRAL REALTY INC..
 Brought to you by your friendly REALTORS® through the MLS® System, courtesy of Brixwork for your convenience.
Brought to you by your friendly REALTORS® through the MLS® System, courtesy of Brixwork for your convenience.
Disclaimer: This representation is based in whole or in part on data generated by the Brampton Real Estate Board, Durham Region Association of REALTORS®, Mississauga Real Estate Board, The Oakville, Milton and District Real Estate Board and the Toronto Real Estate Board which assumes no responsibility for its accuracy.
Want To Know More?
Contact Loree now to learn more about this listing, or arrange a showing.
specifications
| type: | Semi-Detached |
| style: | Bungalow-Raised |
| taxes: | $4,954.35 (2025) |
| bedrooms: | 3 |
| bathrooms: | 3 |
| frontage: | 31.58 ft |
| lot: | 3,807 sqft |
| sqft: | 1,100 sqft |
| parking: | 5 Built-In |
