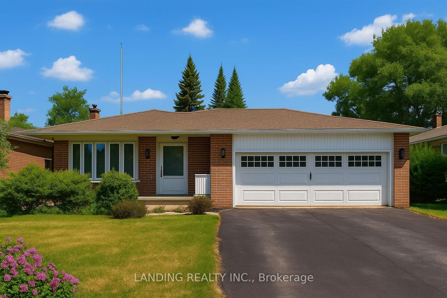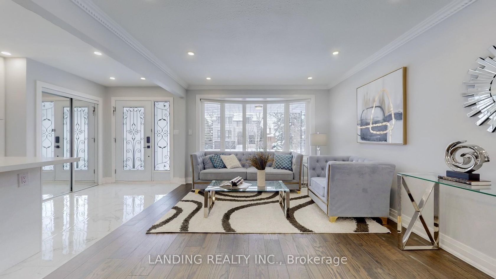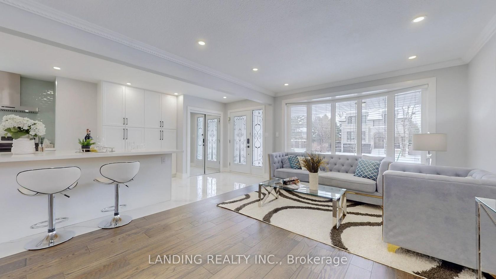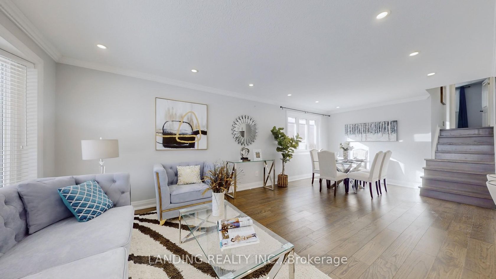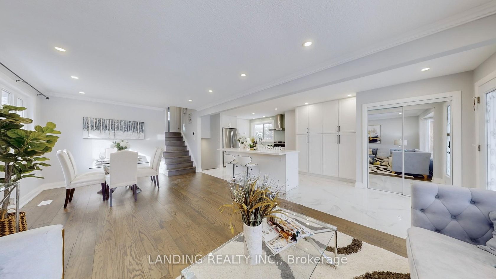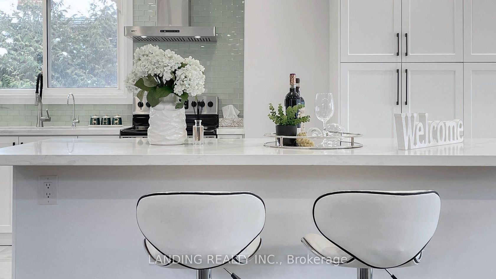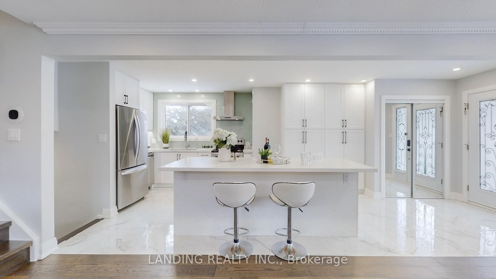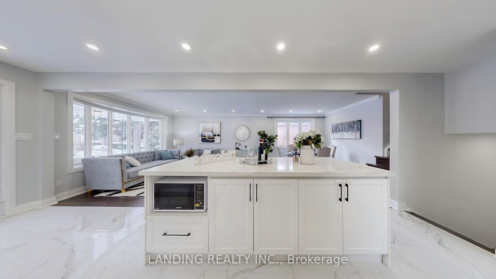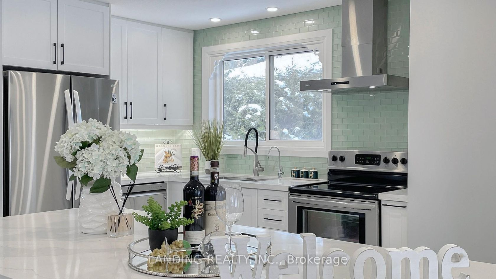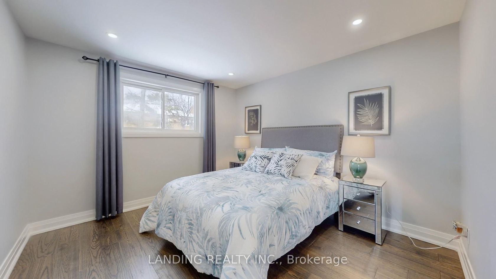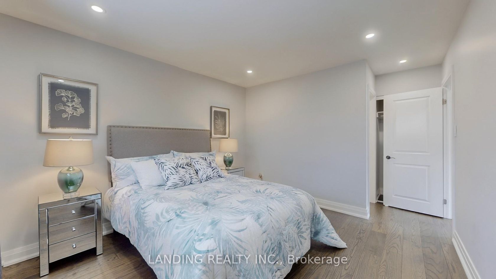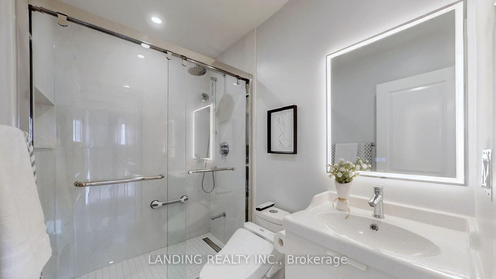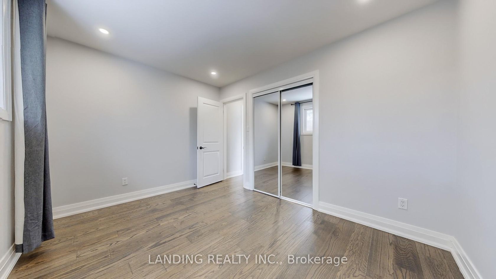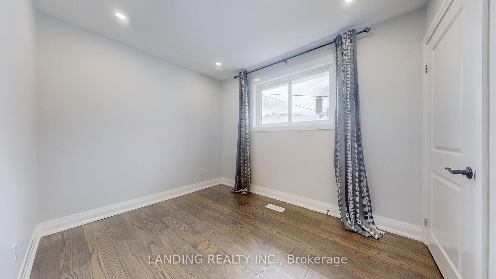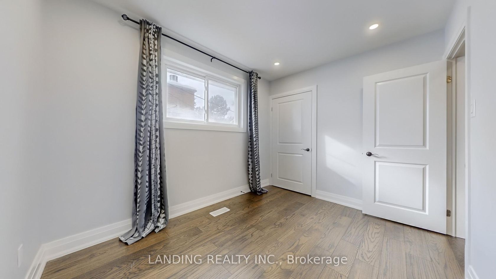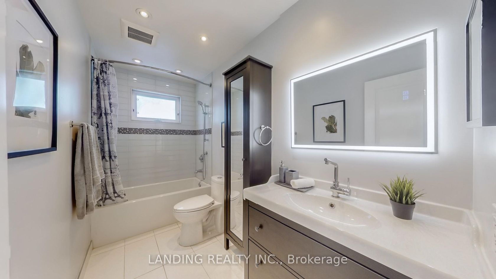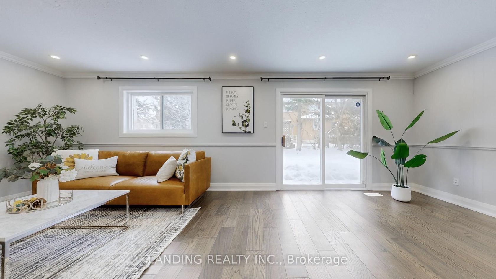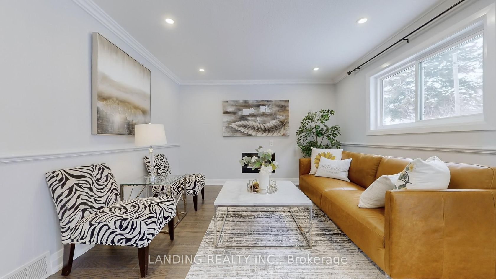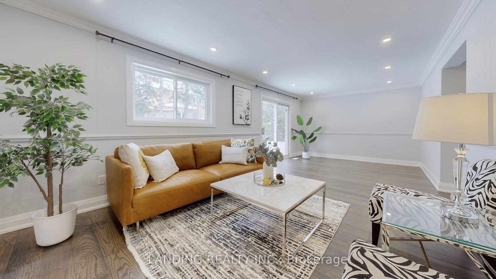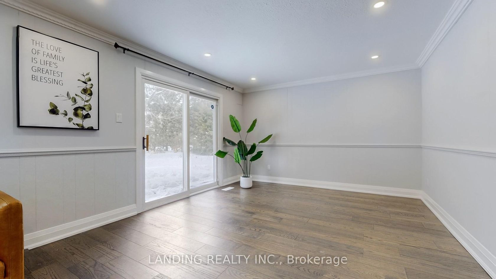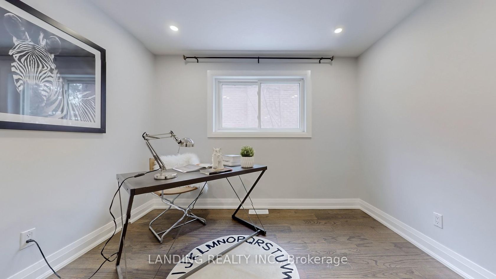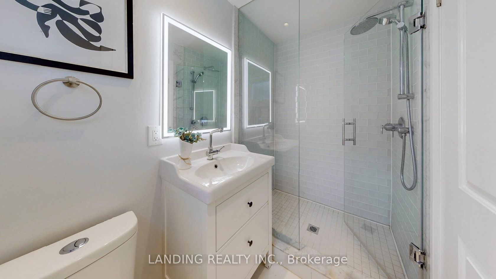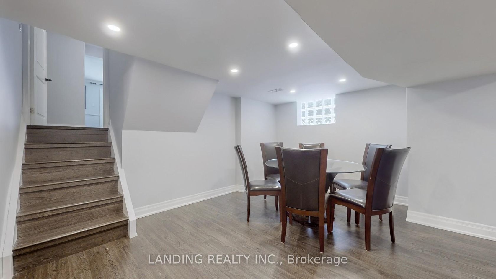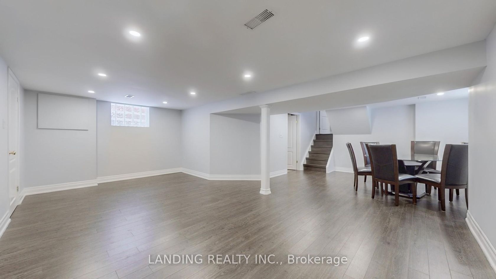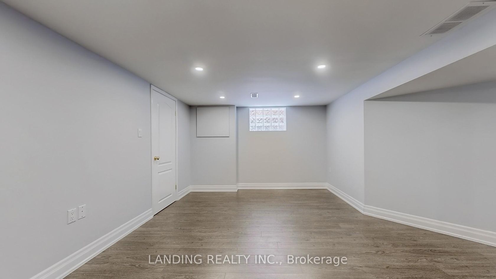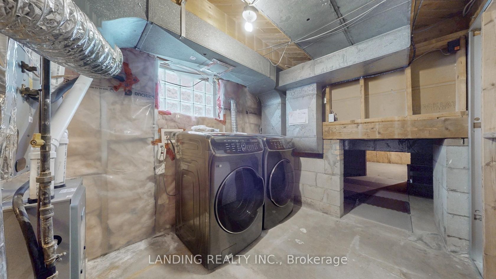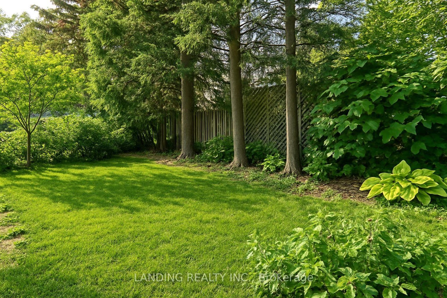32 Lailey Crescent, Willowdale East, Toronto (C12435954)
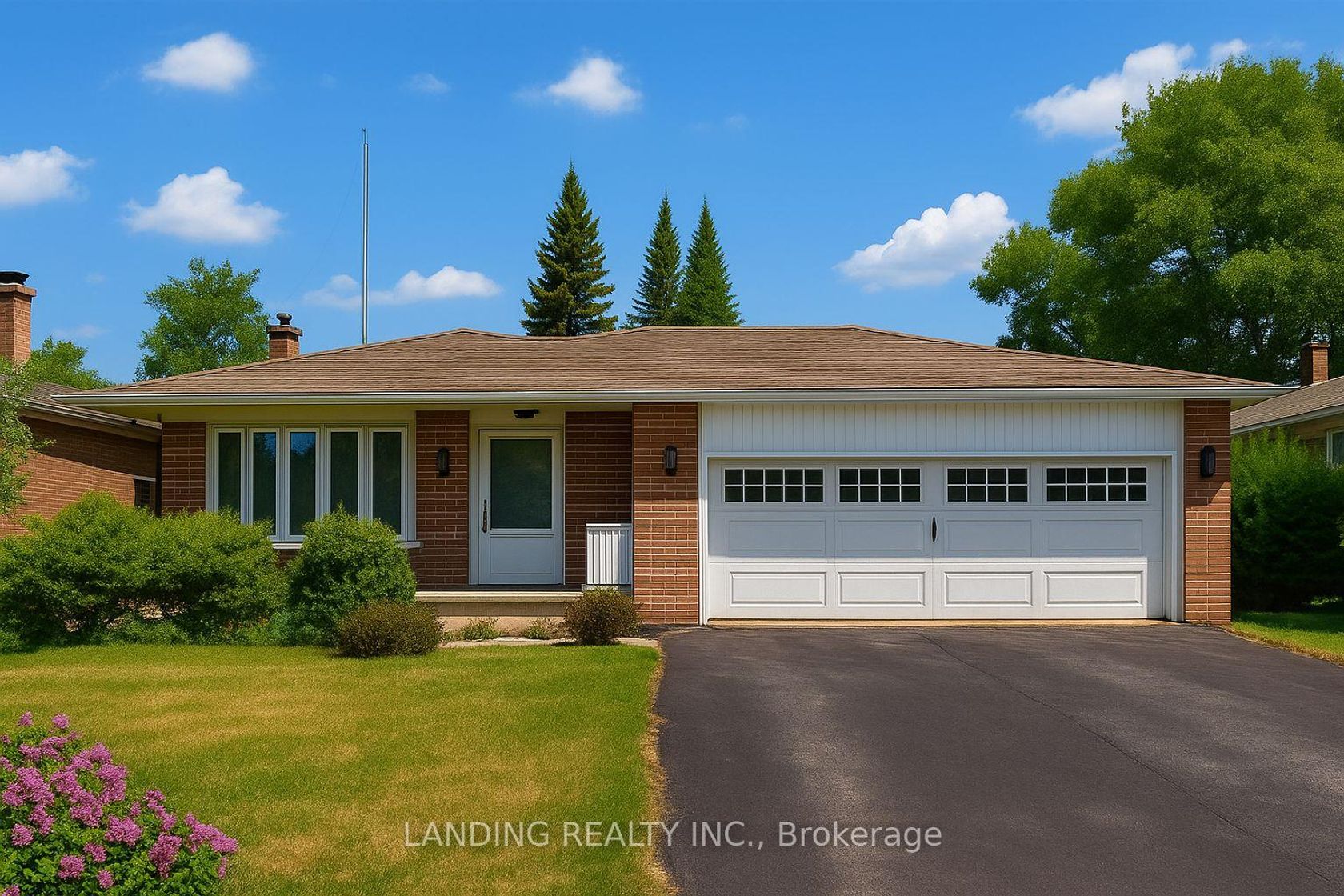
$999,800
32 Lailey Crescent
Willowdale East
Toronto
basic info
4 Bedrooms, 3 Bathrooms
Size: 1,500 sqft
Lot: 5,525 sqft
(50.00 ft X 110.50 ft)
MLS #: C12435954
Property Data
Taxes: $10,029.35 (2025)
Parking: 8 Attached
Virtual Tour
Detached in Willowdale East, Toronto, brought to you by Loree Meneguzzi
Welcome to Willowdale East,this fully renovated 4-bedroom, 3-bathroom detached backsplit, ideally located on a premium 50-foot lot in a quiet, child-safe cul-de-sac in .This bright south-facing home features an open-concept layout with hardwood flooring, an upgraded kitchen with a large island, crown moulding, and over 80 pot lights (2021). A smart home system provides app control for the doorbell, thermostat, selected lighting, four security cameras, and garage door. The spacious family room offers direct walkout to the backyard.Recent upgrades include: fridge, dishwasher, hood fan, washer, dryer, and electric fireplace (2021); owned furnace and tankless water heater (2021); owned A/C (2023); attic insulation (2024); partial wall insulation and exterior waterproofing (2024).Large concrete porch, cold room, approx. 500 sq. ft. of extra storage beside laundry, side entrance, double garage with backyard access, and extended driveway parking for up to six cars.A move-in ready home in one of North Yorks most desirable neighbourhoods.
Listed by LANDING REALTY INC..
 Brought to you by your friendly REALTORS® through the MLS® System, courtesy of Brixwork for your convenience.
Brought to you by your friendly REALTORS® through the MLS® System, courtesy of Brixwork for your convenience.
Disclaimer: This representation is based in whole or in part on data generated by the Brampton Real Estate Board, Durham Region Association of REALTORS®, Mississauga Real Estate Board, The Oakville, Milton and District Real Estate Board and the Toronto Real Estate Board which assumes no responsibility for its accuracy.
Want To Know More?
Contact Loree now to learn more about this listing, or arrange a showing.
specifications
| type: | Detached |
| style: | Backsplit 4 |
| taxes: | $10,029.35 (2025) |
| bedrooms: | 4 |
| bathrooms: | 3 |
| frontage: | 50.00 ft |
| lot: | 5,525 sqft |
| sqft: | 1,500 sqft |
| parking: | 8 Attached |
