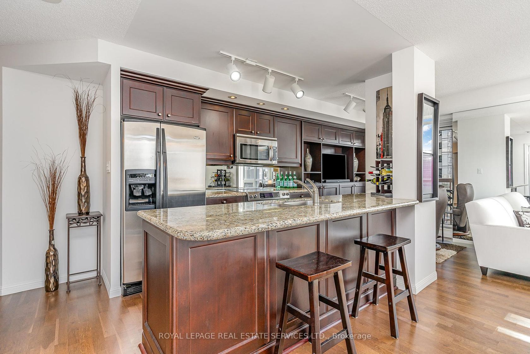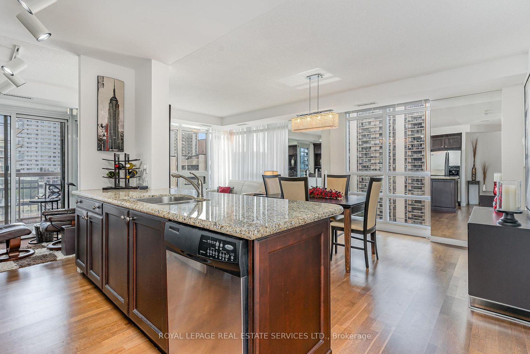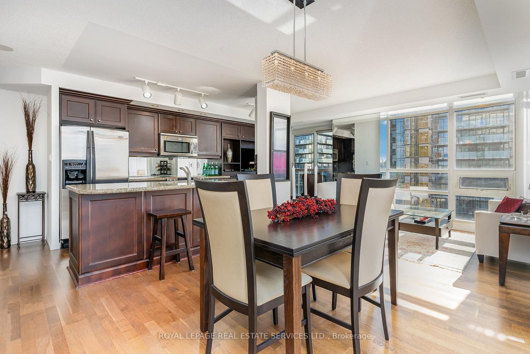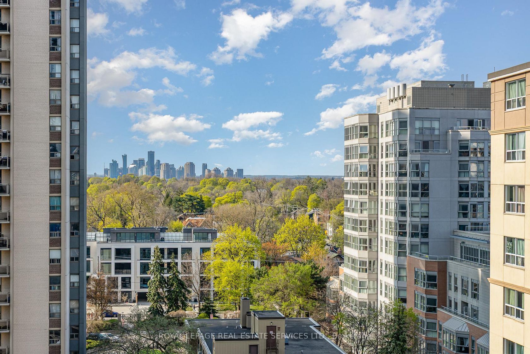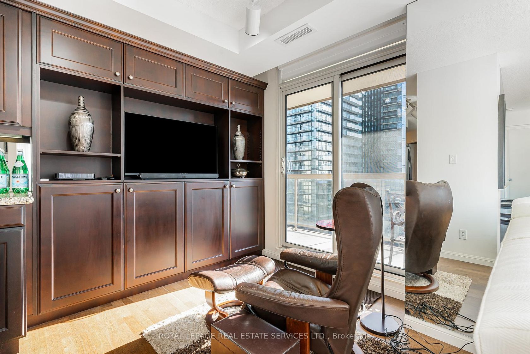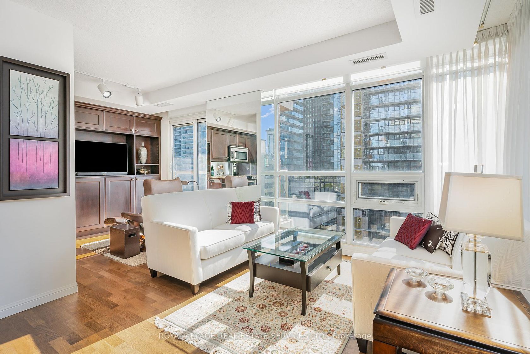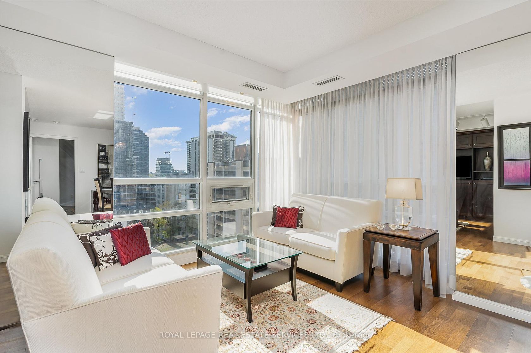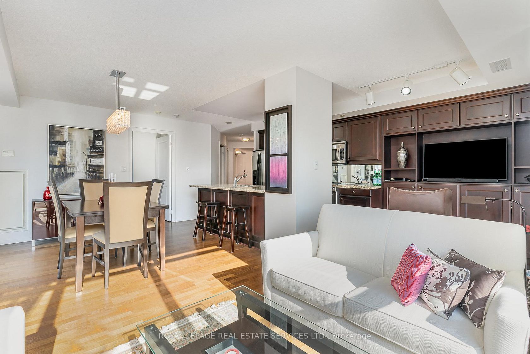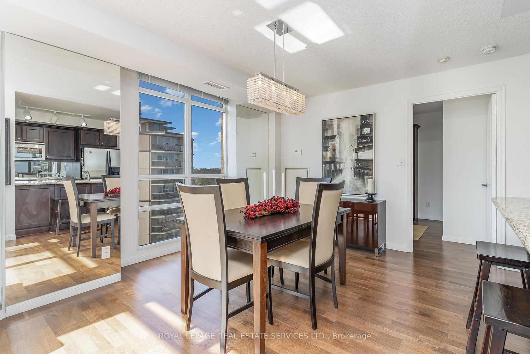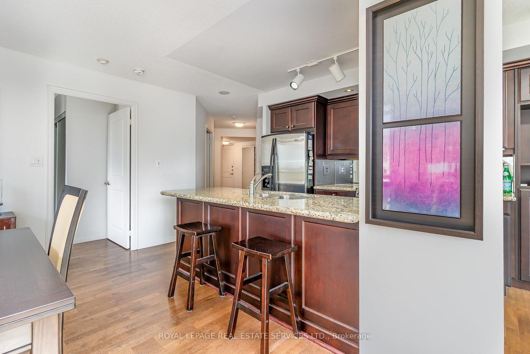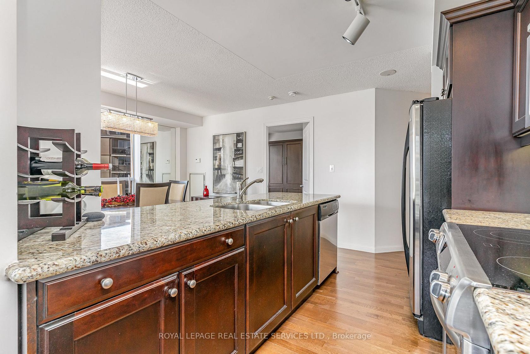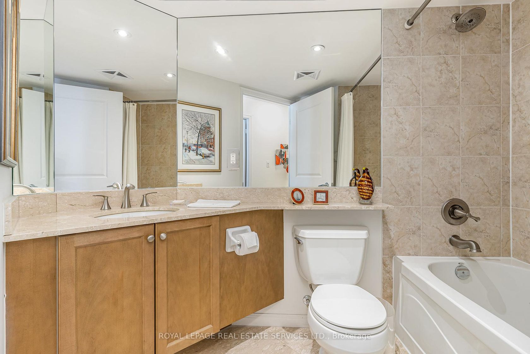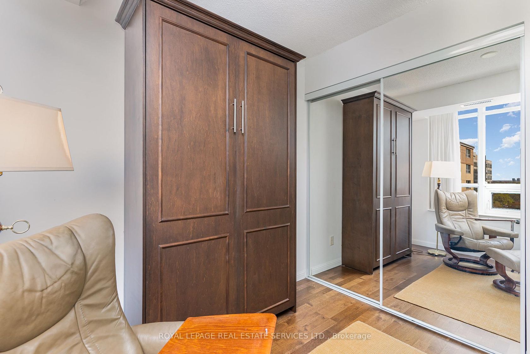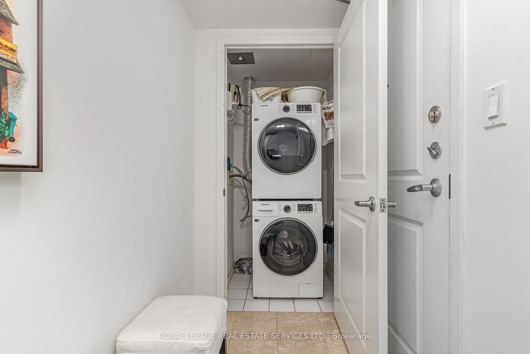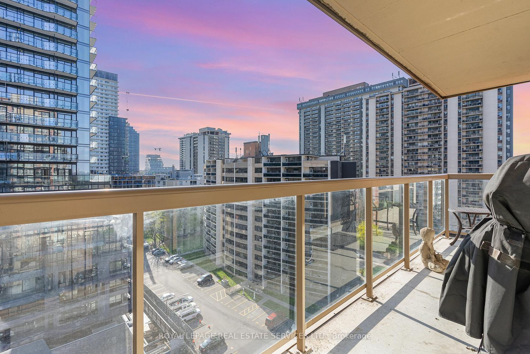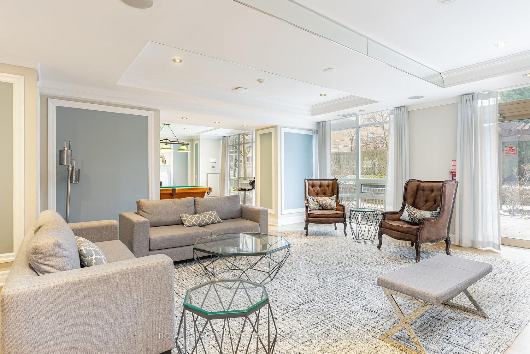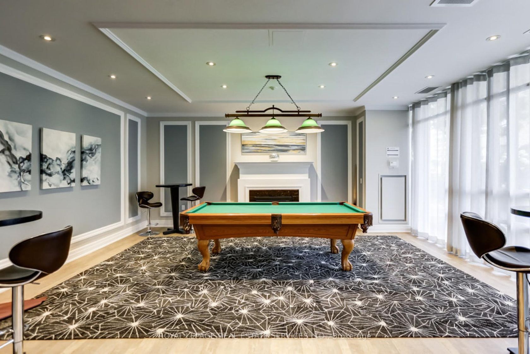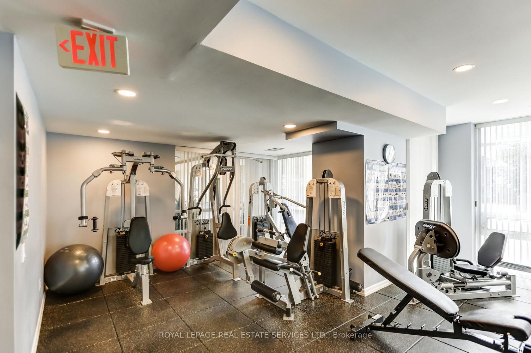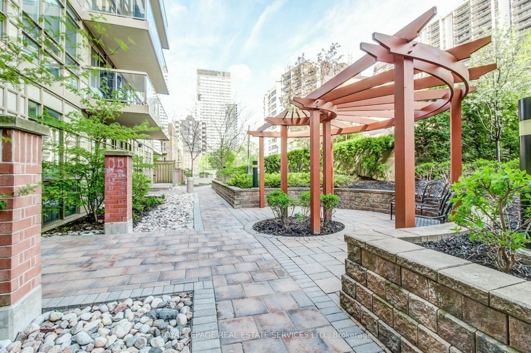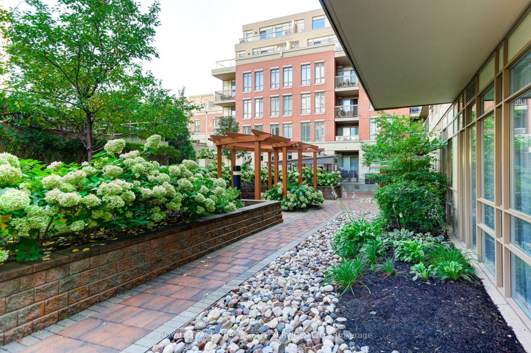1203 - 900 Mount Pleasant Road, Mount Pleasant West, Toronto (C12437170)
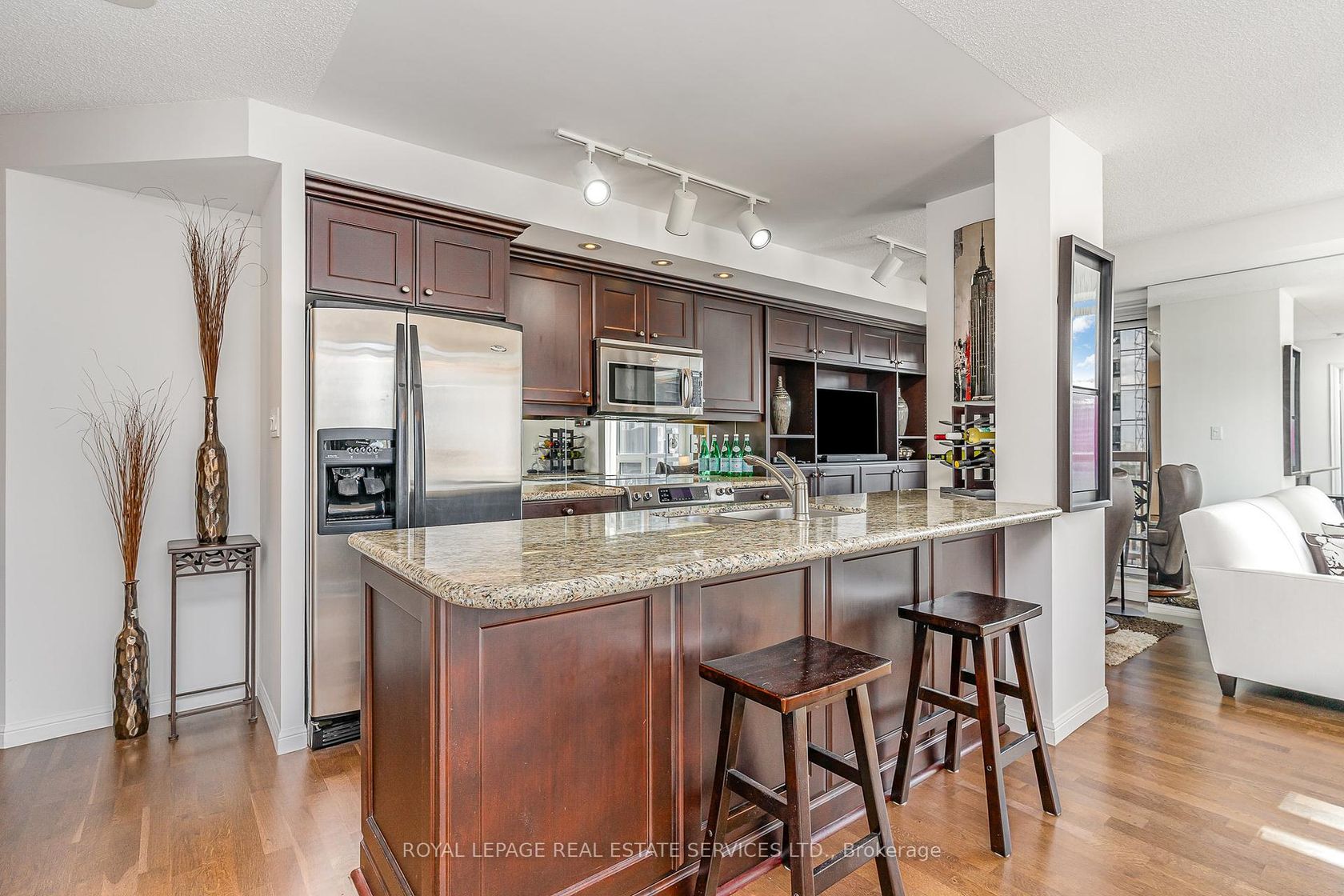
$879,900
1203 - 900 Mount Pleasant Road
Mount Pleasant West
Toronto
basic info
2 Bedrooms, 2 Bathrooms
Size: 900 sqft
MLS #: C12437170
Property Data
Taxes: $4,652.72 (2025)
Levels: 12
Virtual Tour
Condo in Mount Pleasant West, Toronto, brought to you by Loree Meneguzzi
Welcome to the upscale residences of 900 Mount Pleasant where luxury and convenience converge. This one-of-a-kind builder upgraded, impeccable 2 + 1 bedroom and 2-full washroom corner suite will impress with its: floor to ceiling windows allowing natural light & panoramic north views, double walkouts to a large balcony with rarely offered gas BBQ hookup, spacious primary bedroom with enusite, large walk-in closet & walk-out to balcony, LARGE KITCHEN (a rare find in new-builds) complete with island counter/breakfast bar, granite countertops, stainless steel appliances and 3 PARKING SPACES (1-tandem parking space that can accommodate 2-car parking PLUS an additional owned space) . * BONUS: Value-Added Inclusions: * Murphy Bed in 2nd Bedroom * Automatic Blinds on West Windows * All Drapes * Chandelier at Dining Room * New Track Lighting at Kitchen & Den * Area Rug at Living Room * Dining Room Table & 4 Chairs * TV in Den * Mounted TV in 2nd Bedroom * Mounted TV in Primary Bedroom * Weber Gas BBQ * Patio furniture (2 tables & 2 chairs) * Maintenance Fee Includes Water, Gas (for BBQ connection on terrace) Bell Fibe Cable TV & internet package valued at $278.40/month. Minutes to TTC, Eglinton LRT, Sherwood Park, Sunnybrook Hospital, Yonge St. shopping, restaurants, cafes, entertainment & so much more. Exceptional living & opportunity for anyone looking for ease and convenience that 900 Mount Pleasant Road affords. Quality amenities in a well managed condominium. This location and suite check all the boxes! NOTE: The owner had the Den wall removed to open-up the Kitchen and extended the cabinetry for more storage and area flow.
Listed by ROYAL LEPAGE REAL ESTATE SERVICES LTD..
 Brought to you by your friendly REALTORS® through the MLS® System, courtesy of Brixwork for your convenience.
Brought to you by your friendly REALTORS® through the MLS® System, courtesy of Brixwork for your convenience.
Disclaimer: This representation is based in whole or in part on data generated by the Brampton Real Estate Board, Durham Region Association of REALTORS®, Mississauga Real Estate Board, The Oakville, Milton and District Real Estate Board and the Toronto Real Estate Board which assumes no responsibility for its accuracy.
Want To Know More?
Contact Loree now to learn more about this listing, or arrange a showing.
specifications
| type: | Condo |
| style: | Apartment |
| taxes: | $4,652.72 (2025) |
| maintenance: | $1,125.00 |
| bedrooms: | 2 |
| bathrooms: | 2 |
| levels: | 12 storeys |
| sqft: | 900 sqft |
| view: | Downtown, Panoramic, Skyline |
| parking: | 3 Underground |
