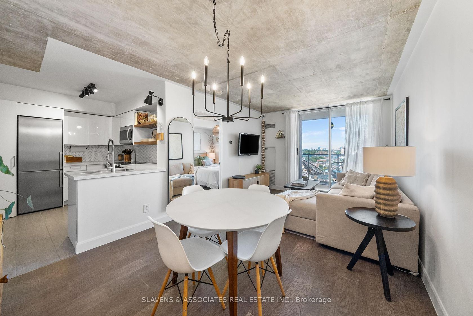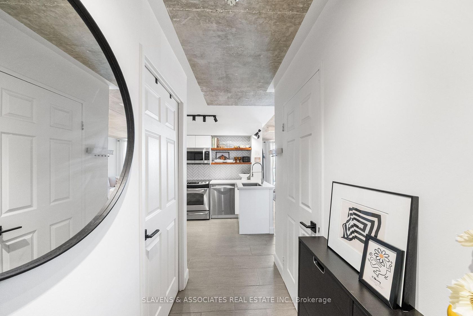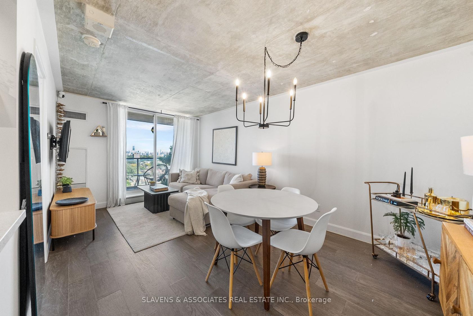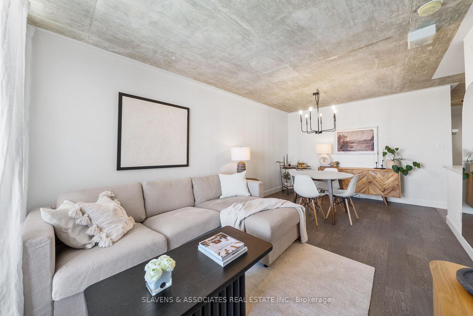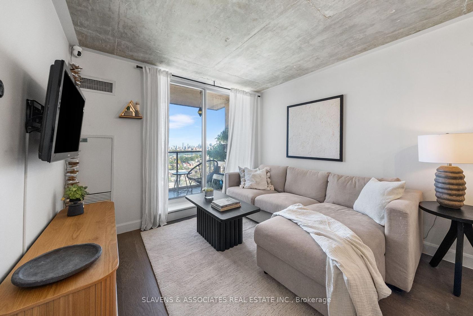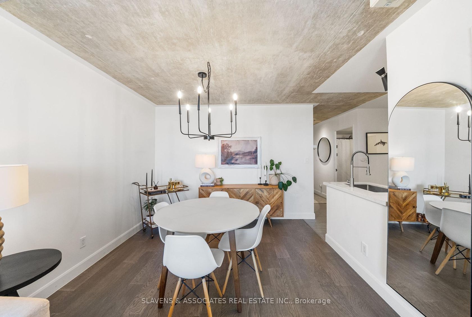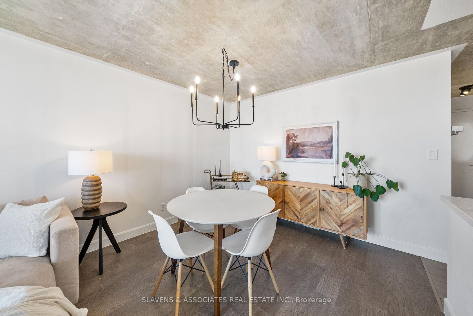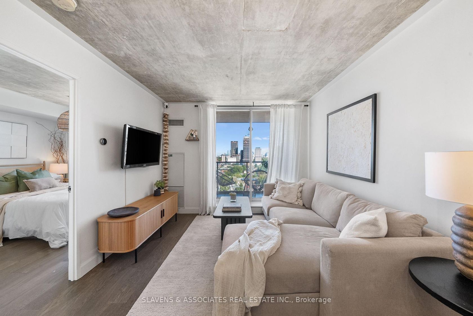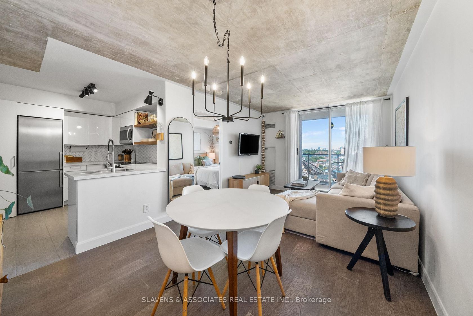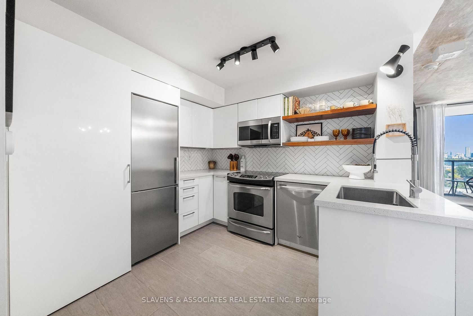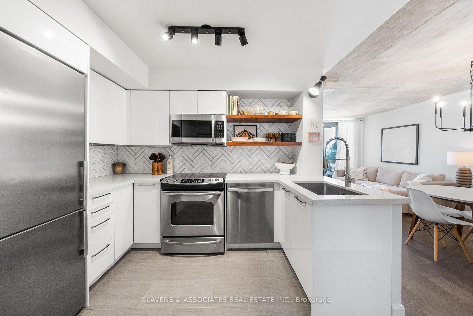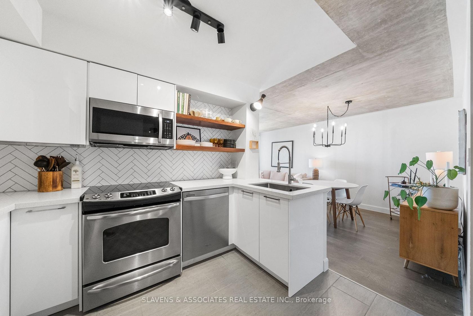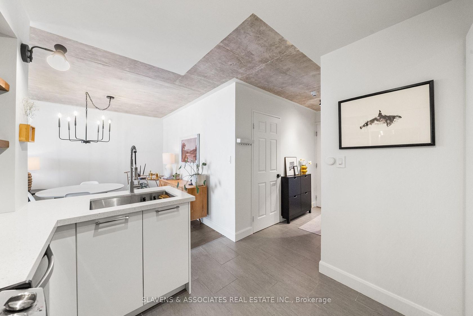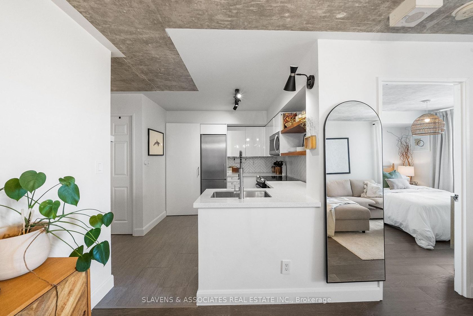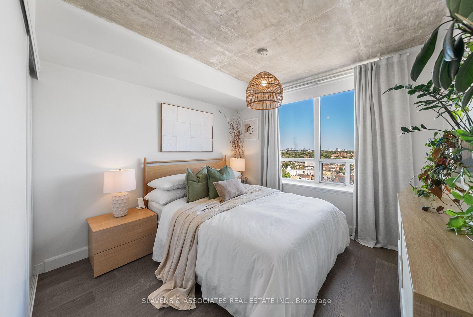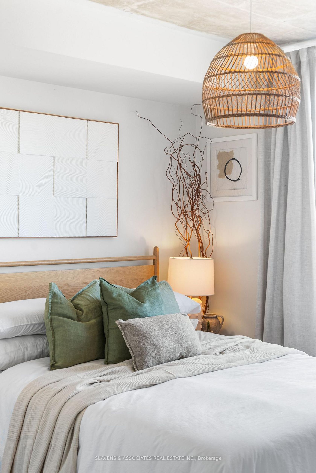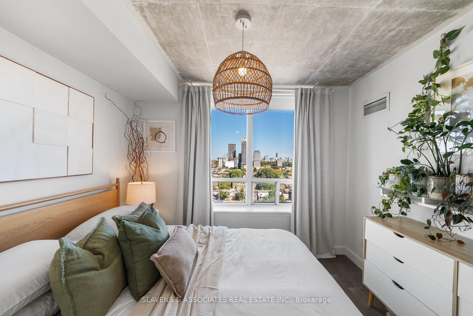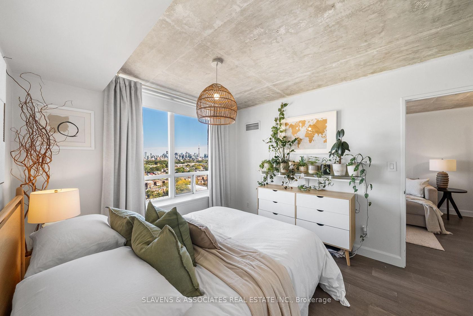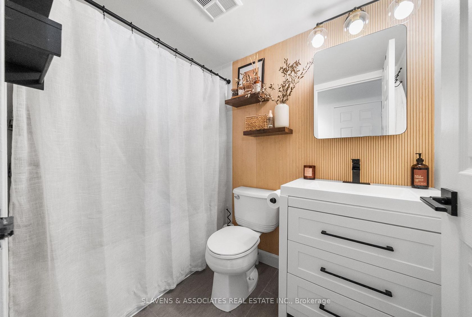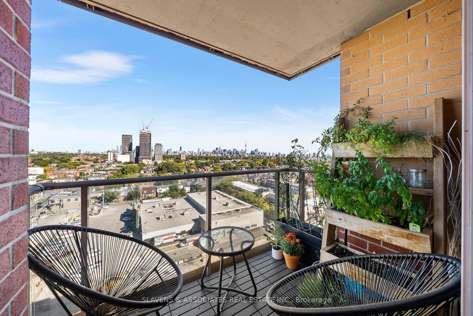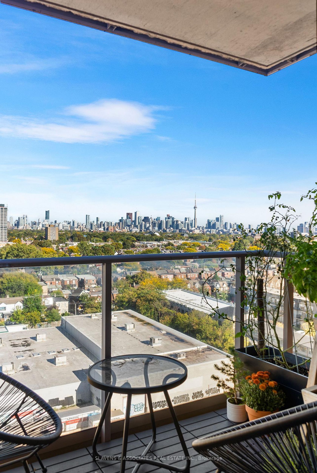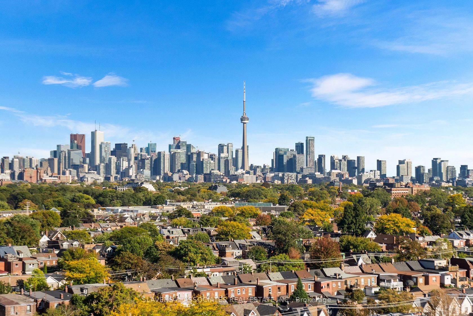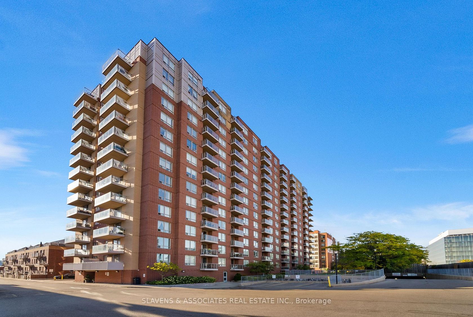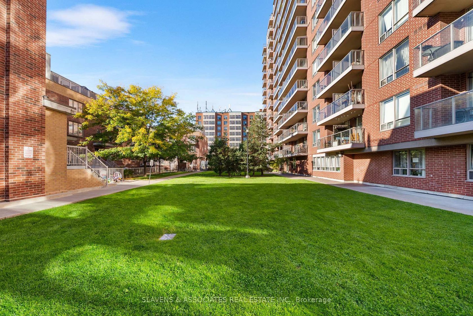1402 - 1369 Bloor Street W, Dufferin Grove, Toronto (C12438029)

$628,000
1402 - 1369 Bloor Street W
Dufferin Grove
Toronto
basic info
1 Bedrooms, 1 Bathrooms
Size: 500 sqft
MLS #: C12438029
Property Data
Taxes: $2,031.42 (2024)
Levels: 14
Virtual Tour
Condo in Dufferin Grove, Toronto, brought to you by Loree Meneguzzi
Welcome to 1369 Bloor St W - Located in the Heart of Bloor West Village! Featuring an updated 1-bedroom condo with East-facing balcony with views of Toronto skyline and CN tower, large windows, and a highly functional layout with a generous sized kitchen and separate dining area - ideal for both daily living and entertaining. The chef-inspired kitchen includes quartz countertops, stainless steel appliances, herringbone backsplash, under-cabinet lighting, floating walnut shelves, and modern fixtures. Enjoy engineered hardwood floors and smooth concrete ceilings throughout for a sleek, contemporary feel. Set in a building with excellent amenities, including an outdoor pool - perfect for cooling off in the summer months or entertaining! Plus a gym, party room, and security system. Located just steps from the Sterling Road arts and innovation district - home to the Museum of Contemporary Art (MOCA), the Drake Commissary, Henderson Brewery, and a growing mix of creative studios, tech offices, and cafes. The surrounding Junction Triangle is one of Toronto's fastest-evolving neighbourhoods, combining industrial charm with vibrant community energy. Nature lovers and active commuters will appreciate being close to the West Toronto Rail path, a multi-use trail perfect for walking, jogging, and cycling, offering a peaceful, car-free connection through the city surrounded by trees, murals, and green space. Additionally, Transit couldn't be easier with the Bloor subway line and UP Express just minutes away - downtown in 10 minutes, Pearson Airport in 20. A perfect opportunity to live in style, with space, convenience, and culture right at your doorstep.
Listed by SLAVENS & ASSOCIATES REAL ESTATE INC..
 Brought to you by your friendly REALTORS® through the MLS® System, courtesy of Brixwork for your convenience.
Brought to you by your friendly REALTORS® through the MLS® System, courtesy of Brixwork for your convenience.
Disclaimer: This representation is based in whole or in part on data generated by the Brampton Real Estate Board, Durham Region Association of REALTORS®, Mississauga Real Estate Board, The Oakville, Milton and District Real Estate Board and the Toronto Real Estate Board which assumes no responsibility for its accuracy.
Want To Know More?
Contact Loree now to learn more about this listing, or arrange a showing.
specifications
| type: | Condo |
| style: | Apartment |
| taxes: | $2,031.42 (2024) |
| maintenance: | $446.59 |
| bedrooms: | 1 |
| bathrooms: | 1 |
| levels: | 14 storeys |
| sqft: | 500 sqft |
| parking: | 1 Underground |
