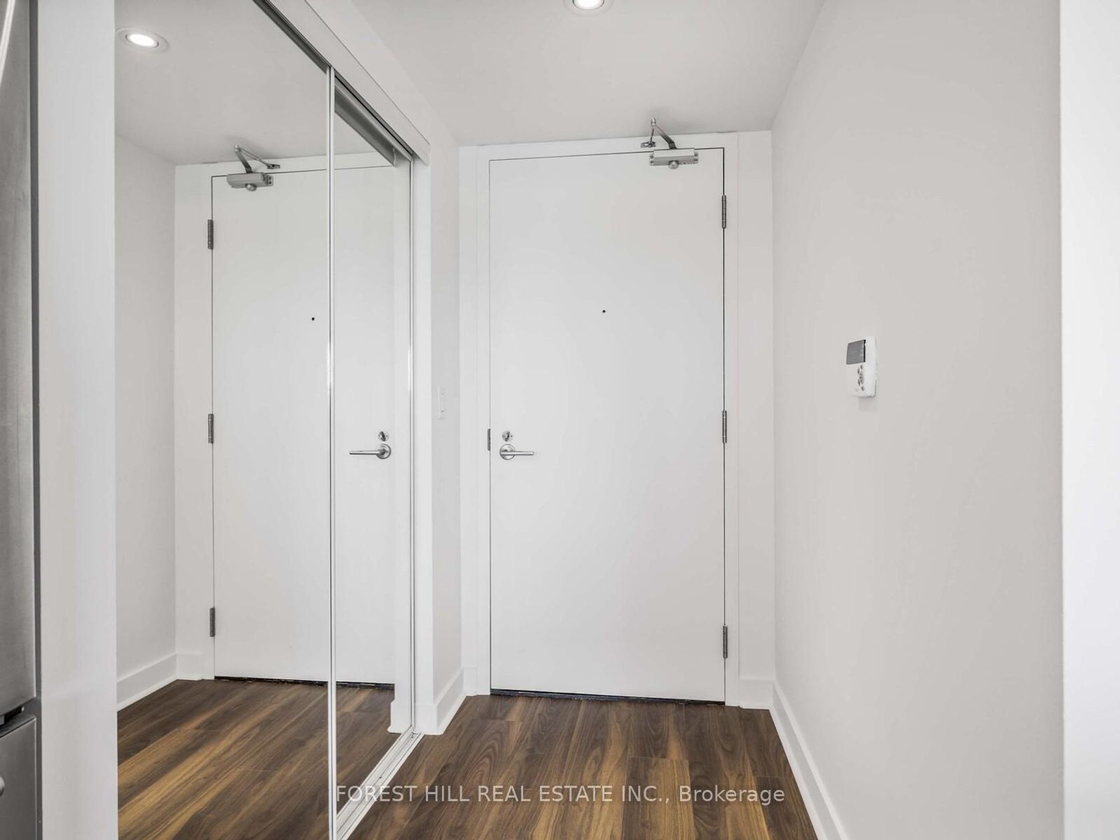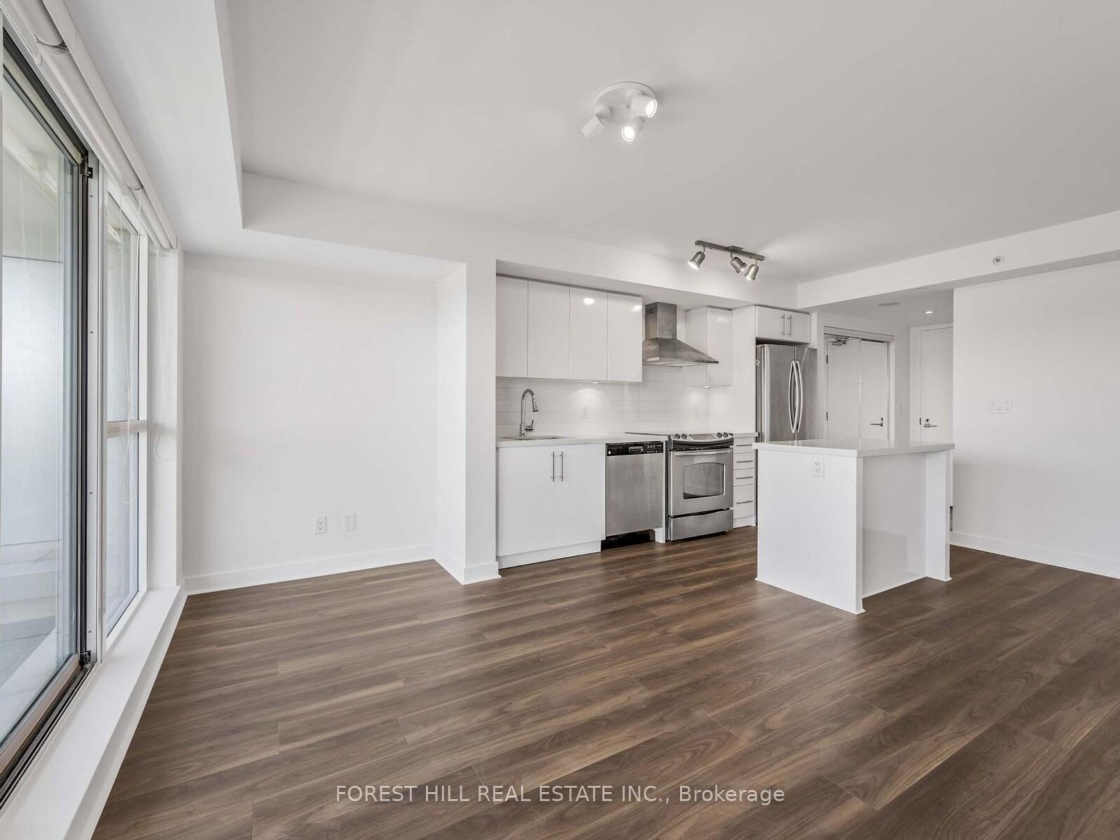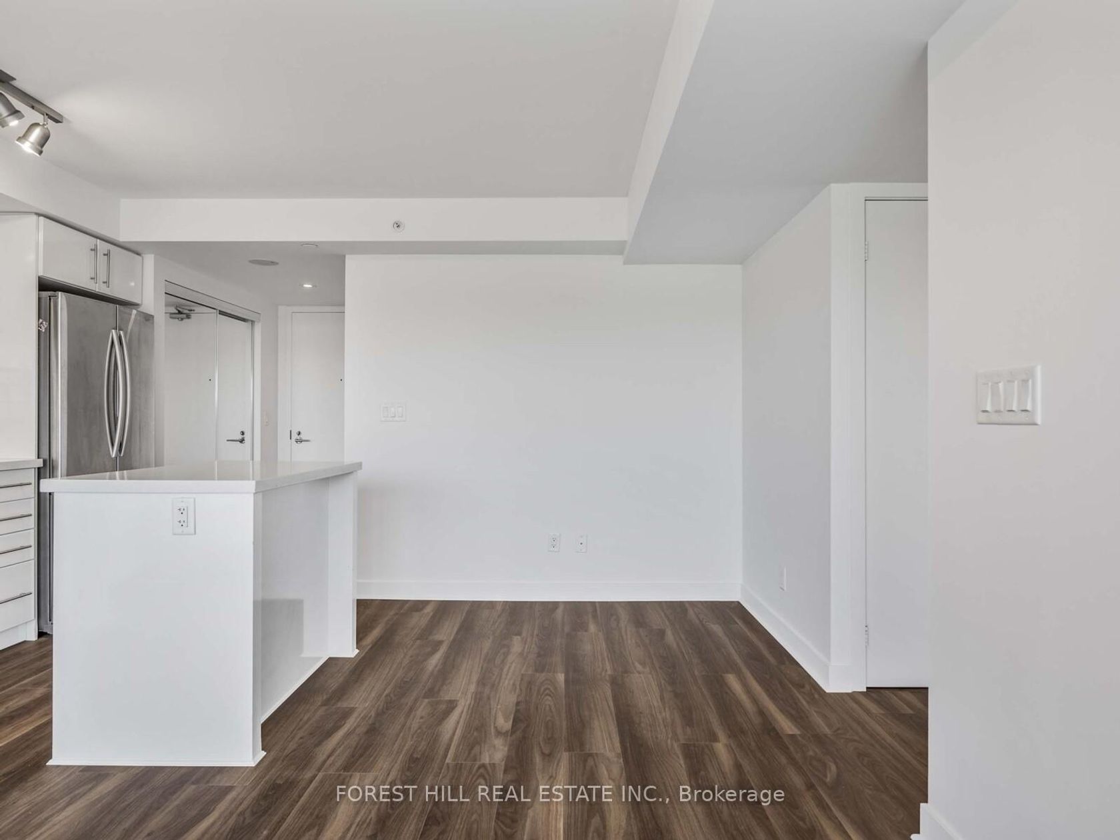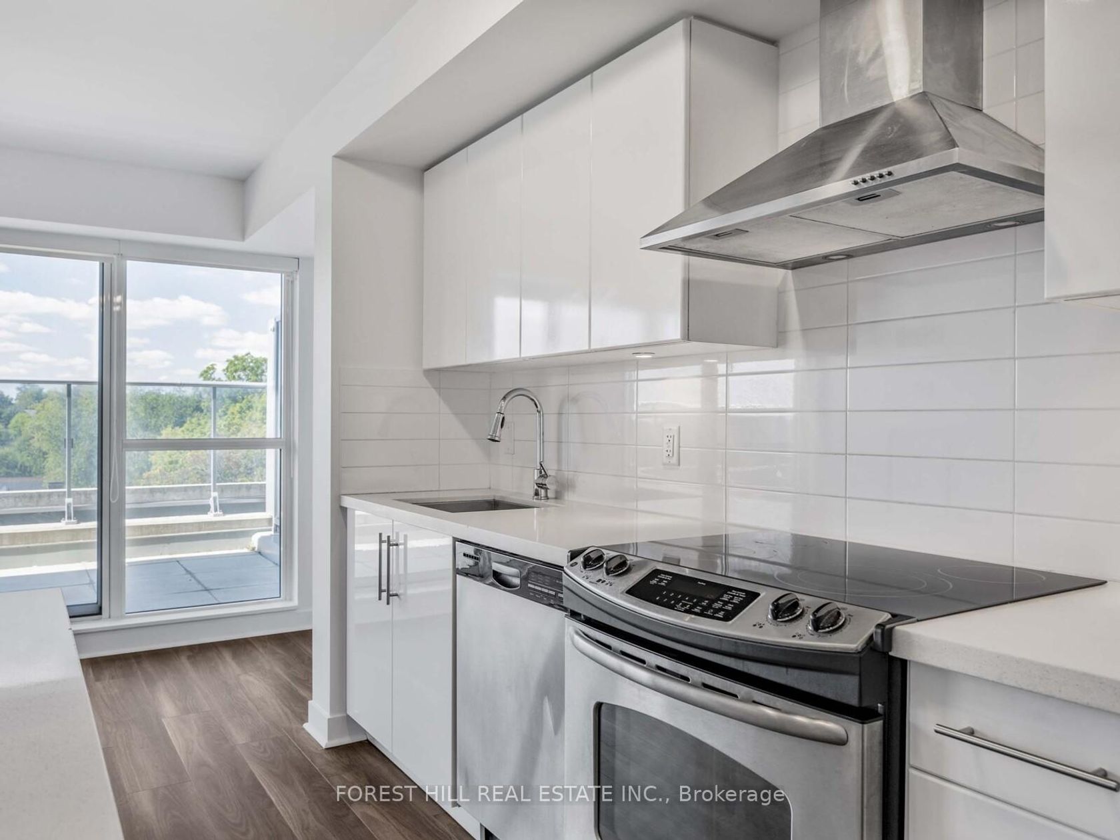510 - 58 Orchard View Boulevard, Eglinton, Toronto (C12438604)

$799,000
510 - 58 Orchard View Boulevard
Eglinton
Toronto
basic info
2 Bedrooms, 2 Bathrooms
Size: 800 sqft
MLS #: C12438604
Property Data
Taxes: $4,400 (2024)
Levels: 5
Virtual Tour
Condo in Eglinton, Toronto, brought to you by Loree Meneguzzi
Welcome to the Neon Condos at Yonge & Eglinton, an exceptional opportunity to live in one of Toronto's most vibrant and connected neighbourhoods. This bright and spacious 2-bedroom, 2-bathroom corner unit features unobstructed southwest exposure, floor-to-ceiling windows throughout, and an approx. 300 sq. ft. west facing private terrace perfect for relaxing or entertaining. The open-concept kitchen is equipped with quartz countertops, stainless steel appliances, and an island with a breakfast bar, all seamlessly integrated into a modern living space with hardwood floors. This unit includes one parking spot and one storage locker for added convenience. Residents of the Neon enjoy a full suite of amenities including a 24-hour concierge, a fully equipped gym with yoga studio, a party lounge, theater room, guest suites, rooftop terrace with BBQs, and the convenience of visitor parking and on-site car share. Experience the best of midtown living in a sleek, stylish building just steps from the subway, shops, restaurants, and all that Yonge & Eglinton has to offer!
Listed by FOREST HILL REAL ESTATE INC..
 Brought to you by your friendly REALTORS® through the MLS® System, courtesy of Brixwork for your convenience.
Brought to you by your friendly REALTORS® through the MLS® System, courtesy of Brixwork for your convenience.
Disclaimer: This representation is based in whole or in part on data generated by the Brampton Real Estate Board, Durham Region Association of REALTORS®, Mississauga Real Estate Board, The Oakville, Milton and District Real Estate Board and the Toronto Real Estate Board which assumes no responsibility for its accuracy.
Want To Know More?
Contact Loree now to learn more about this listing, or arrange a showing.
specifications
| type: | Condo |
| style: | Apartment |
| taxes: | $4,400 (2024) |
| maintenance: | $1,039.00 |
| bedrooms: | 2 |
| bathrooms: | 2 |
| levels: | 5 storeys |
| sqft: | 800 sqft |
| parking: | 1 Underground |








































































