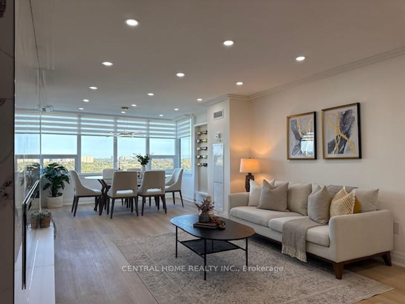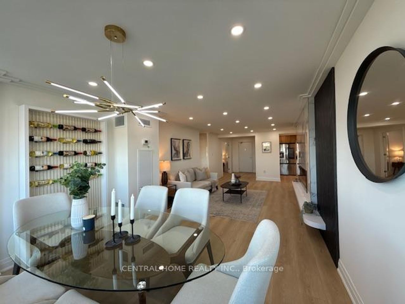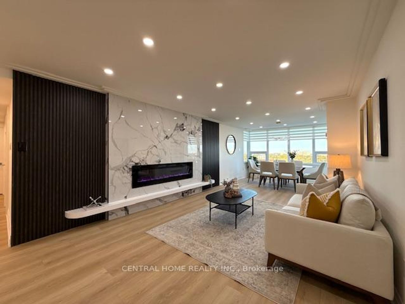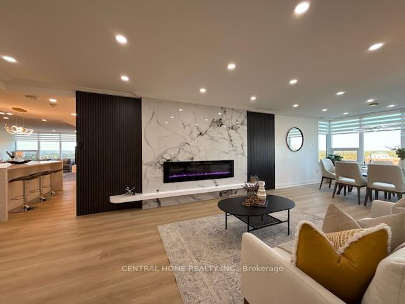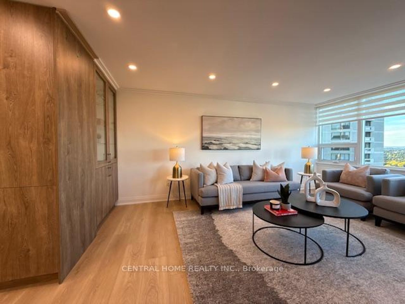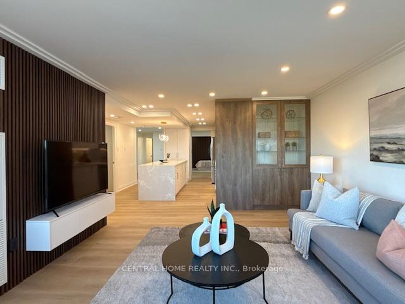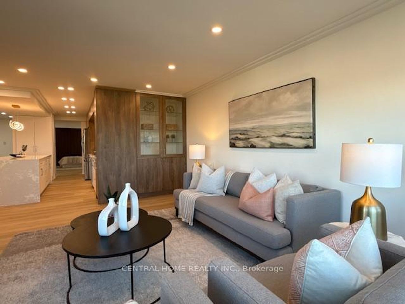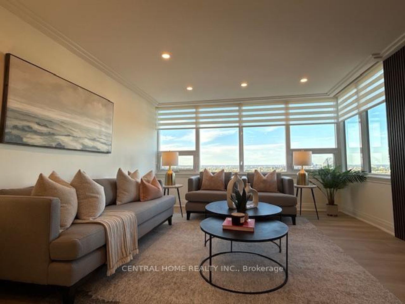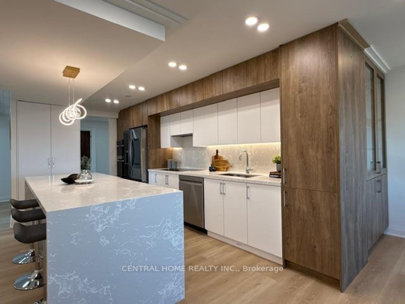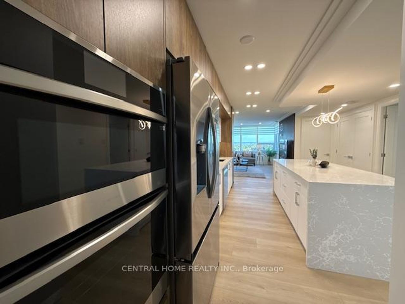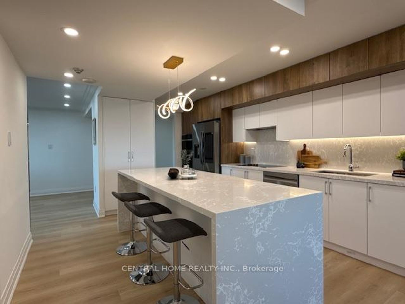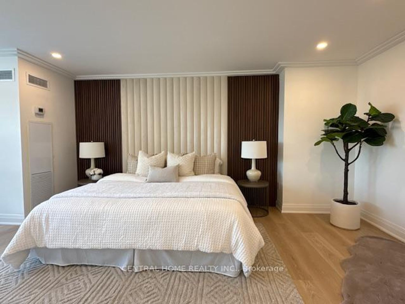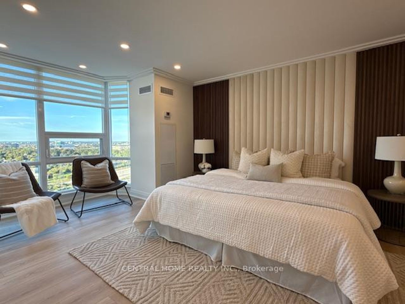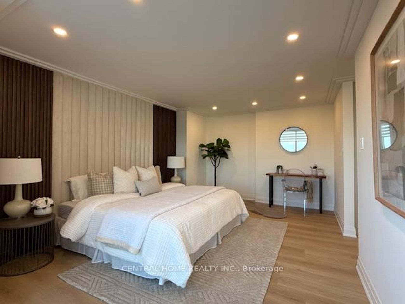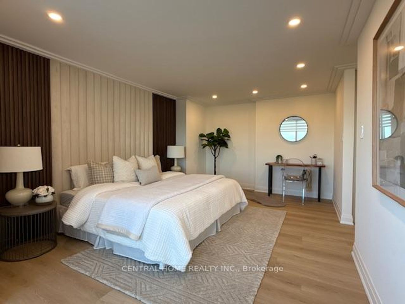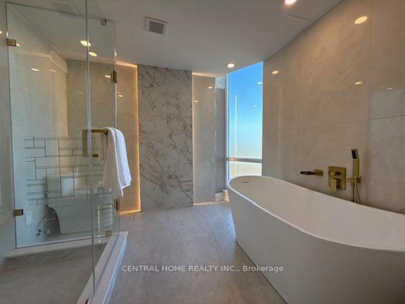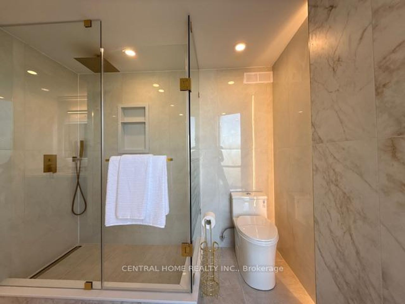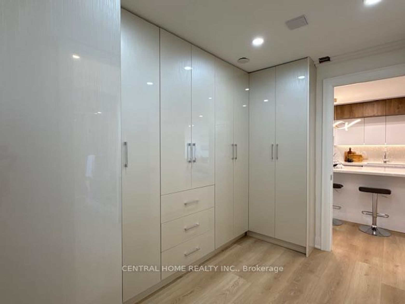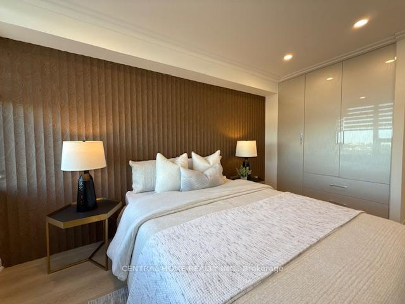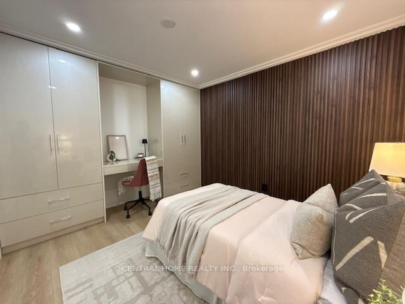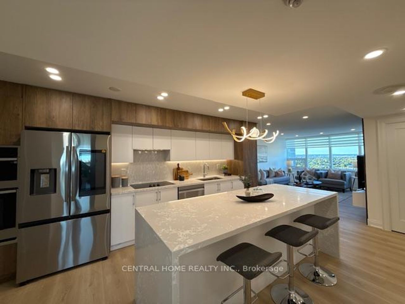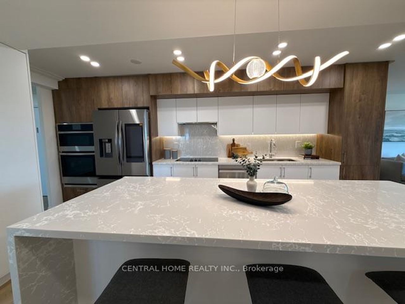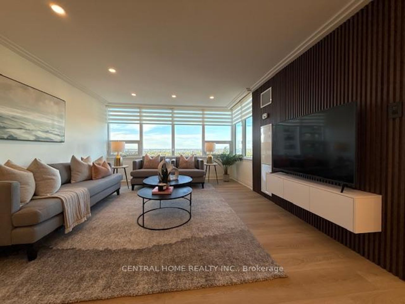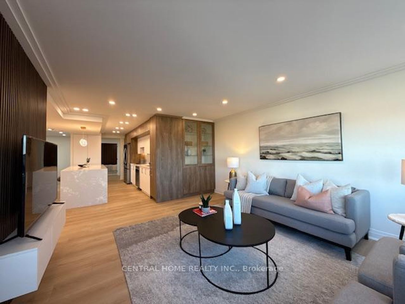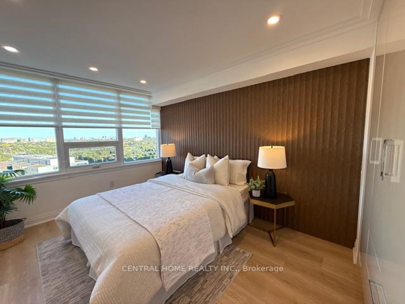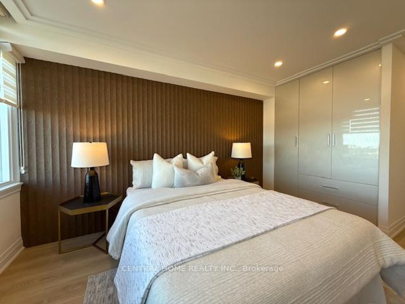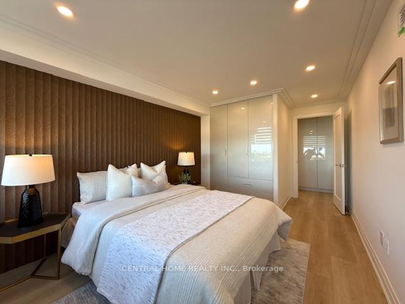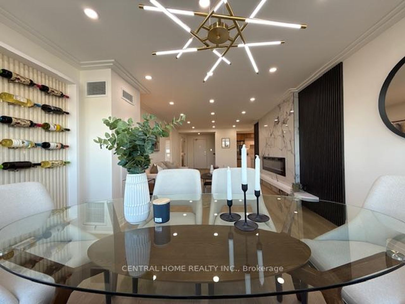1707 - 55 Skymark Drive, Hillcrest Village, Toronto (C12441875)
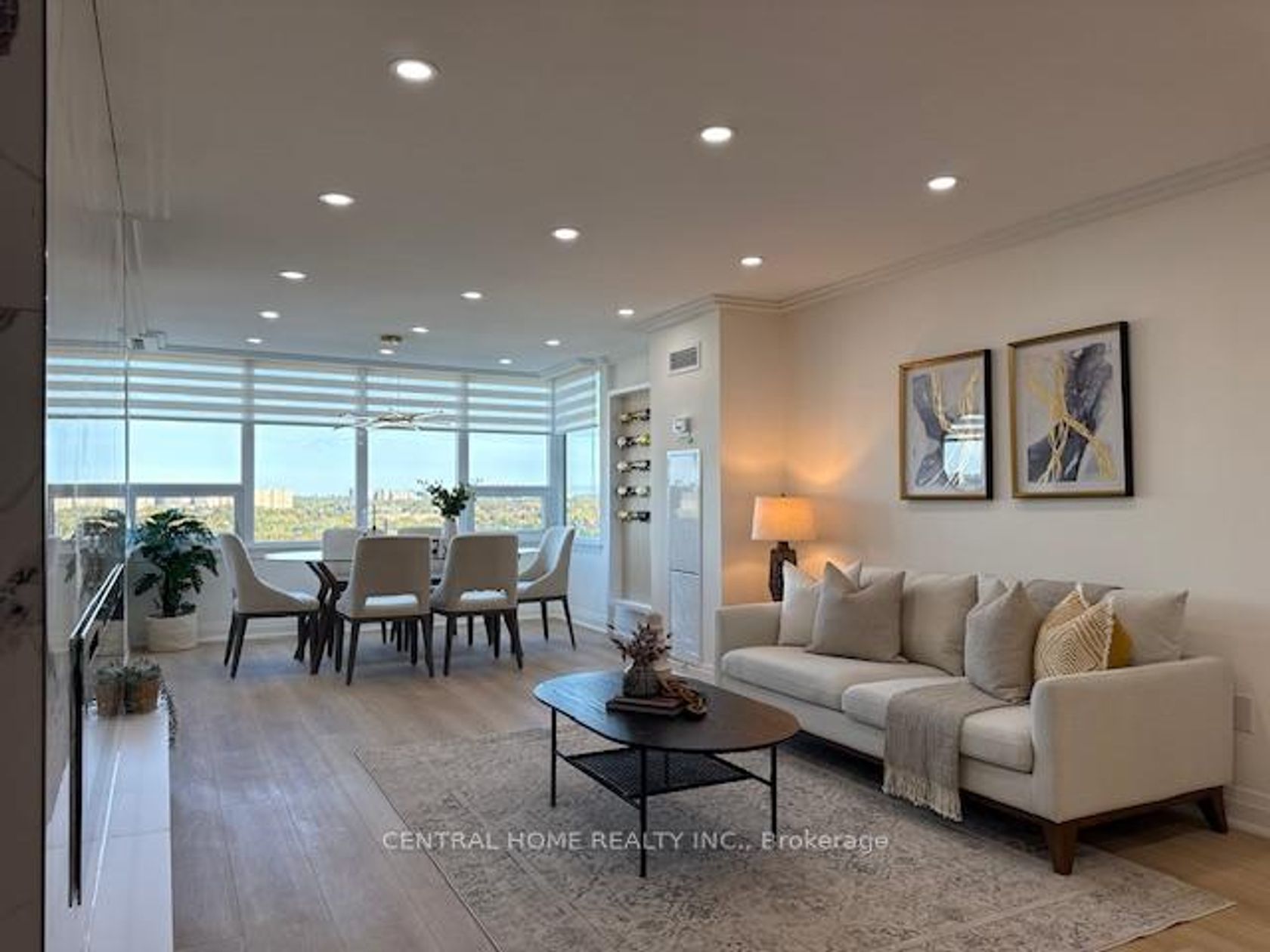
$1,247,000
1707 - 55 Skymark Drive
Hillcrest Village
Toronto
basic info
3 Bedrooms, 2 Bathrooms
Size: 1,800 sqft
MLS #: C12441875
Property Data
Taxes: $4,080 (2025)
Levels: 16
Condo in Hillcrest Village, Toronto, brought to you by Loree Meneguzzi
Welcome to TRIDEL BUILT Luxury, stunningly renovated 2 Bedrooms + den, 2 Bathroom 1850 sq. ft. of luxurious living space. This unique corner unit boasts an unparalleled layout, offering triple exposure to maximize natural light throughout the day. Step into a brand-new, modern kitchen equipped with high-end appliances, sleek cabinetry, and elegant finishes. Spacious and thoughtfully designed, The den provides a versatile space for remote work or use as 3rd Bedroom. Each of the Those rooms are designed by decorative panels , while the updated bathrooms with elegant fixtures and finishes. Enjoy the convenience of two parking spaces and the exceptional amenities of this prestigious building, including 24-hour security, a fitness center, indoor & outdoor pool, Gym, tennis, squash and table tennis court. Located in a prime neighborhood with easy access to shopping, dining, transit, and major highways. *****A rare opportunity to own a move-in-ready, light-filled home in one of the city's most desirable communities. Don't miss out!!
Listed by CENTRAL HOME REALTY INC..
 Brought to you by your friendly REALTORS® through the MLS® System, courtesy of Brixwork for your convenience.
Brought to you by your friendly REALTORS® through the MLS® System, courtesy of Brixwork for your convenience.
Disclaimer: This representation is based in whole or in part on data generated by the Brampton Real Estate Board, Durham Region Association of REALTORS®, Mississauga Real Estate Board, The Oakville, Milton and District Real Estate Board and the Toronto Real Estate Board which assumes no responsibility for its accuracy.
Want To Know More?
Contact Loree now to learn more about this listing, or arrange a showing.
specifications
| type: | Condo |
| style: | Apartment |
| taxes: | $4,080 (2025) |
| maintenance: | $1,328.67 |
| bedrooms: | 3 |
| bathrooms: | 2 |
| levels: | 16 storeys |
| sqft: | 1,800 sqft |
| view: | Clear, City, Panoramic, Skyline |
| parking: | 2 Underground |
