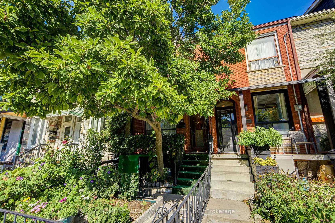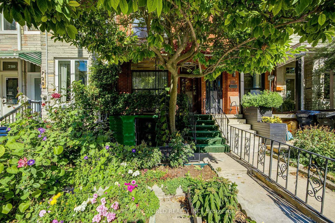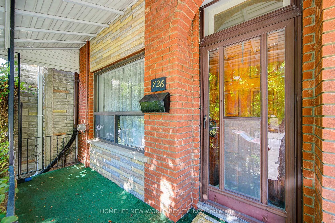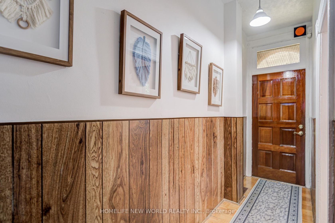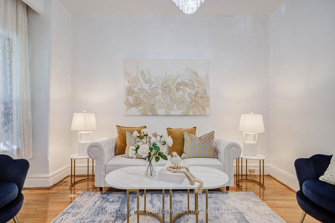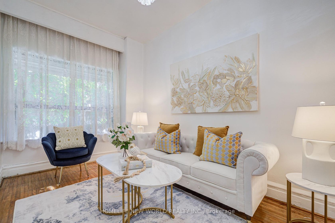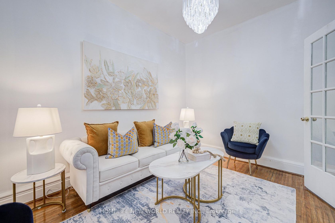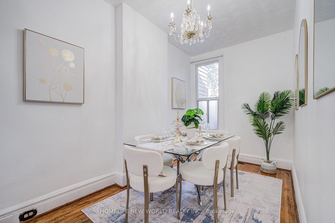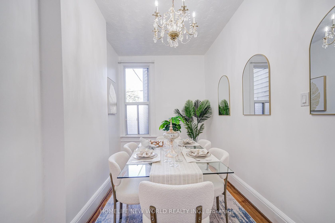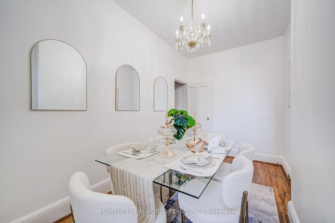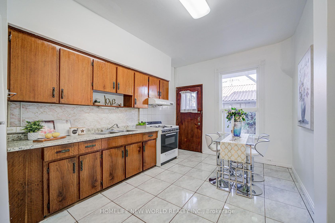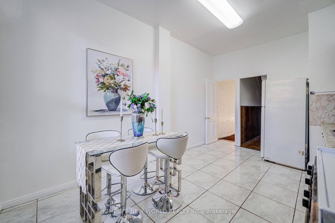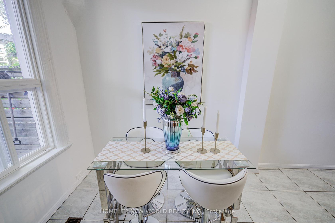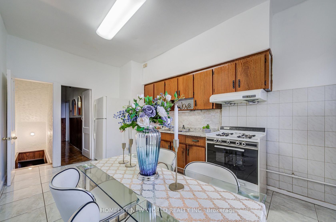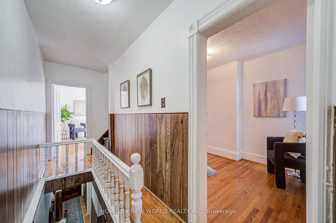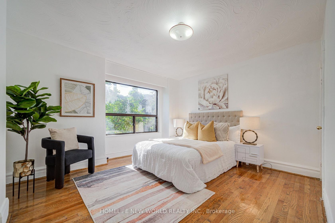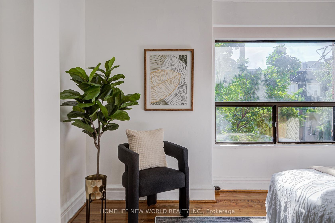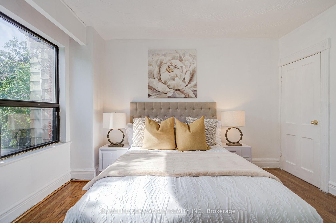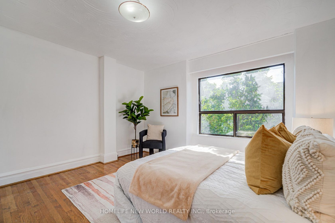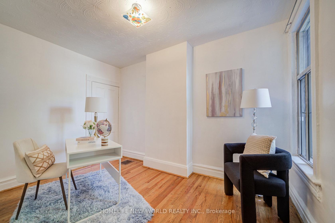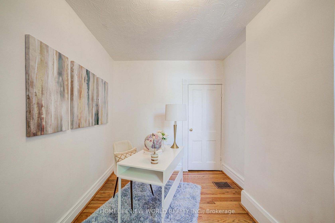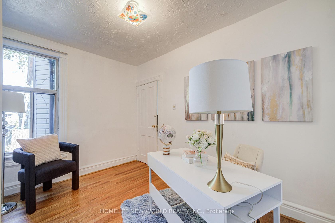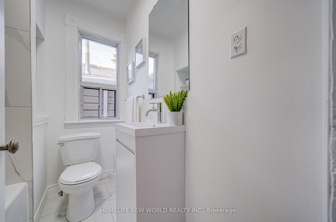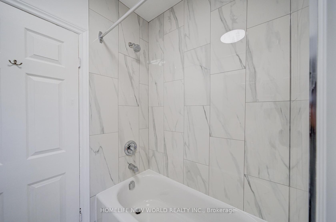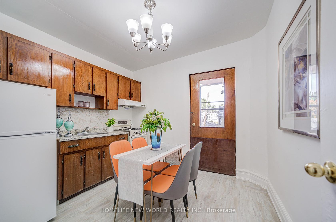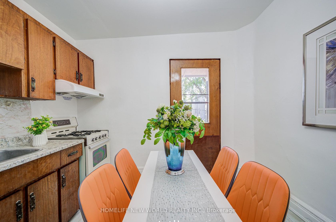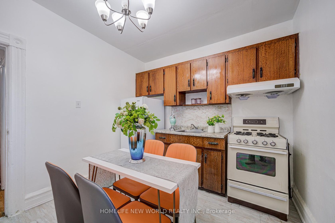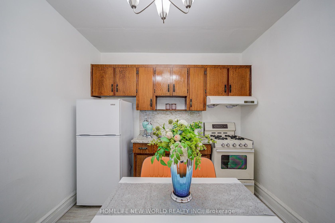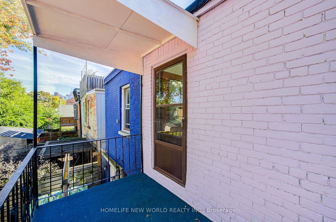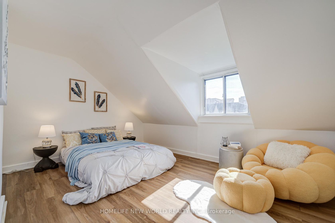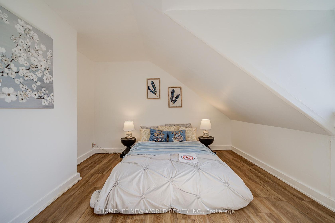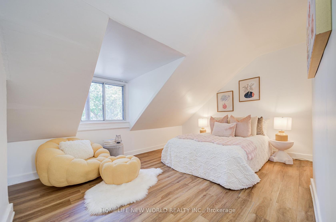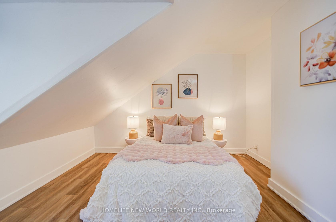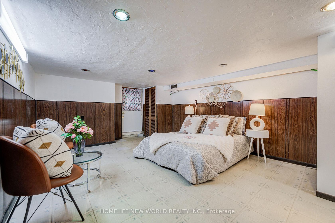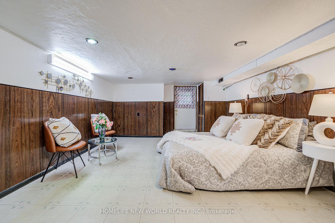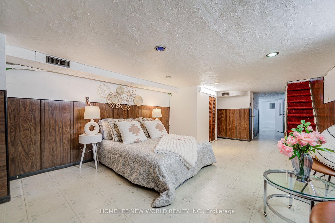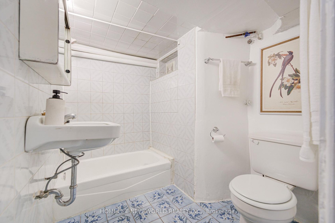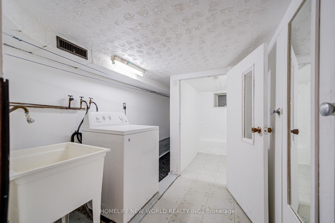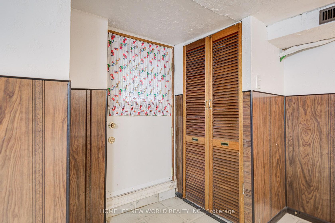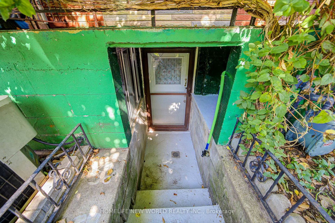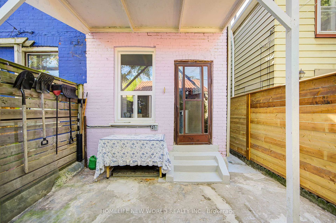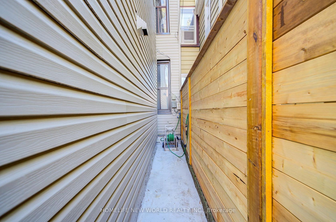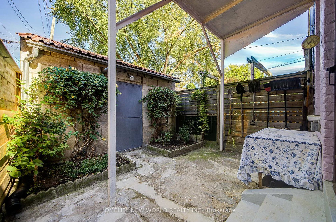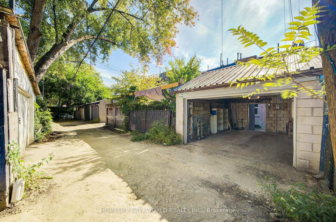726 Adelaide Street W, Niagara, Toronto (C12443354)
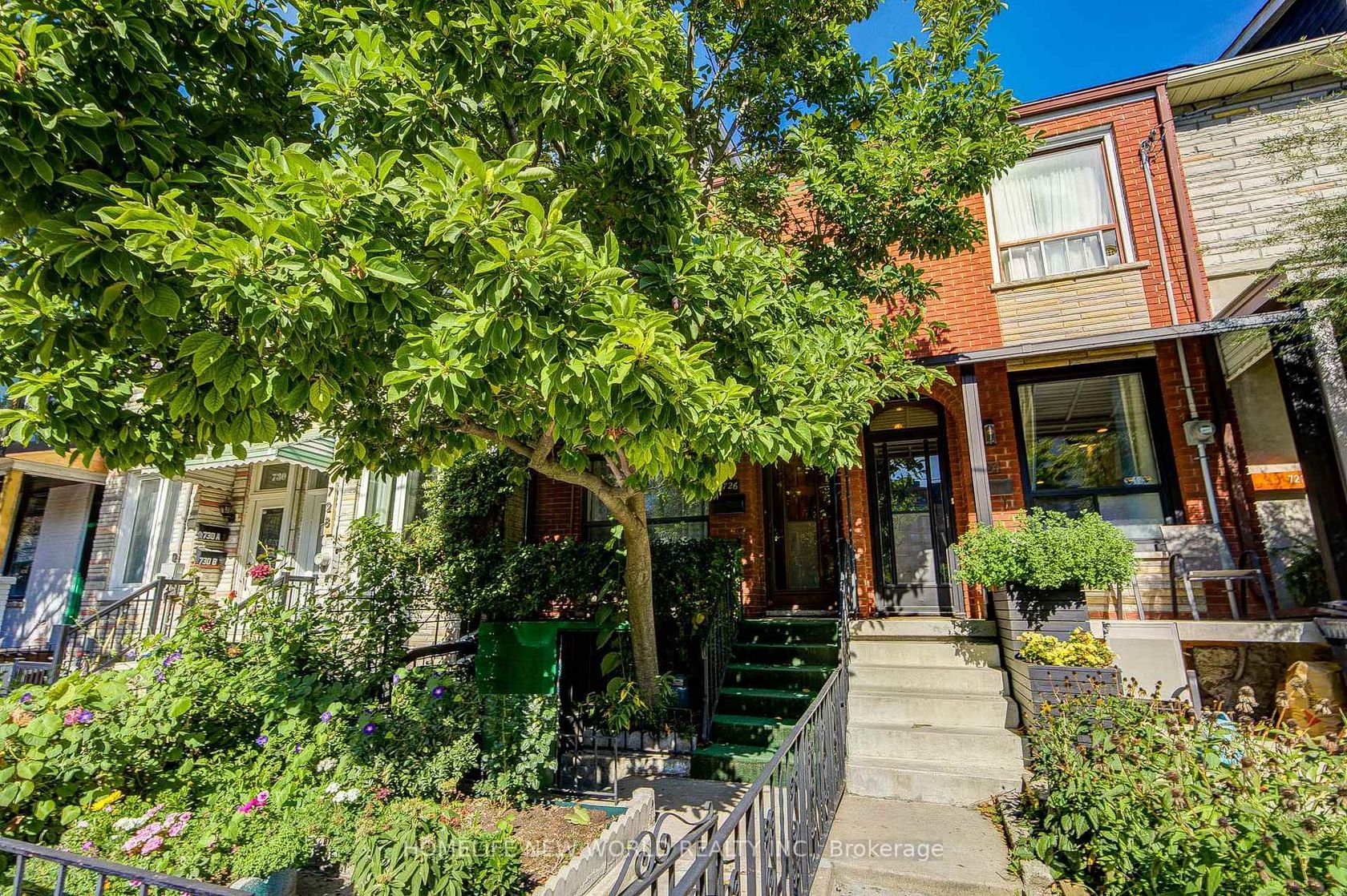
$1,499,800
726 Adelaide Street W
Niagara
Toronto
basic info
4 Bedrooms, 2 Bathrooms
Size: 1,100 sqft
Lot: 1,237 sqft
(14.42 ft X 85.75 ft)
MLS #: C12443354
Property Data
Taxes: $6,287.79 (2025)
Parking: 1 Detached
Virtual Tour
Townhouse in Niagara, Toronto, brought to you by Loree Meneguzzi
Beautiful & well kept 3-level freehold townhouse perfectly located in the vibrant heart of Queen West area. The main floor boasts high ceilings, a well-designed layout with distinct living and dining areas, plus an eat-in kitchen which leads to a fenced back yard and private garage. Upstairs, features 2+2 spacious bedrooms, a fully renovated 4-piece bathroom (2025), and a functional second kitchen with walk-to access to a lovely balcony. The third floor bedrooms are fitted with brand-new vinyl flooring for both style and durability. The finished basement includes a separate front entrance, a recreation room, a full bathroom, and a convenient laundry area - ideal for rental or in-law suite potential. Unbeatable location just steps to public transit, parks, cafes & restaurants. Close to the waterfront and Gardiner Expressway. Freehold ownership with no maintenance fees. It comes with the added convenience of a private garage, a rare and valuable feature in this prime location. (Virtual tour available - click the link for more details)
Listed by HOMELIFE NEW WORLD REALTY INC..
 Brought to you by your friendly REALTORS® through the MLS® System, courtesy of Brixwork for your convenience.
Brought to you by your friendly REALTORS® through the MLS® System, courtesy of Brixwork for your convenience.
Disclaimer: This representation is based in whole or in part on data generated by the Brampton Real Estate Board, Durham Region Association of REALTORS®, Mississauga Real Estate Board, The Oakville, Milton and District Real Estate Board and the Toronto Real Estate Board which assumes no responsibility for its accuracy.
Want To Know More?
Contact Loree now to learn more about this listing, or arrange a showing.
specifications
| type: | Townhouse |
| style: | 2 1/2 Storey |
| taxes: | $6,287.79 (2025) |
| bedrooms: | 4 |
| bathrooms: | 2 |
| frontage: | 14.42 ft |
| lot: | 1,237 sqft |
| sqft: | 1,100 sqft |
| parking: | 1 Detached |
