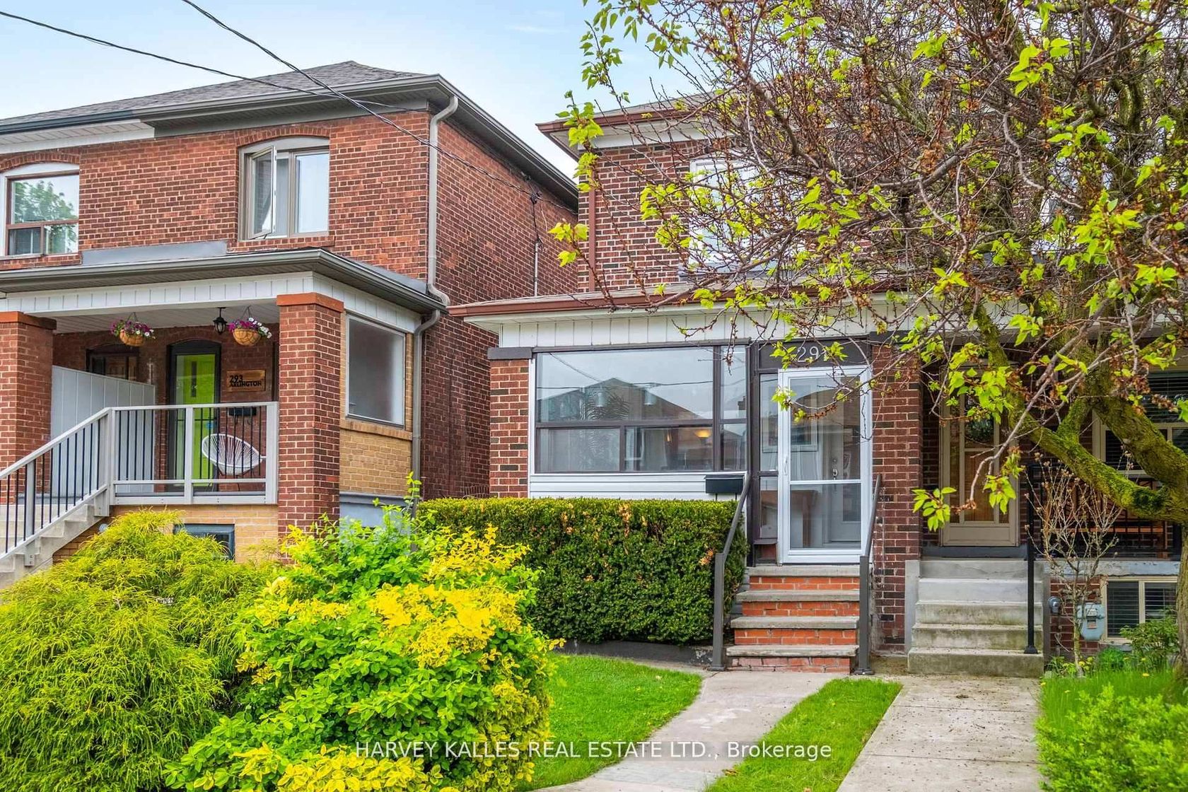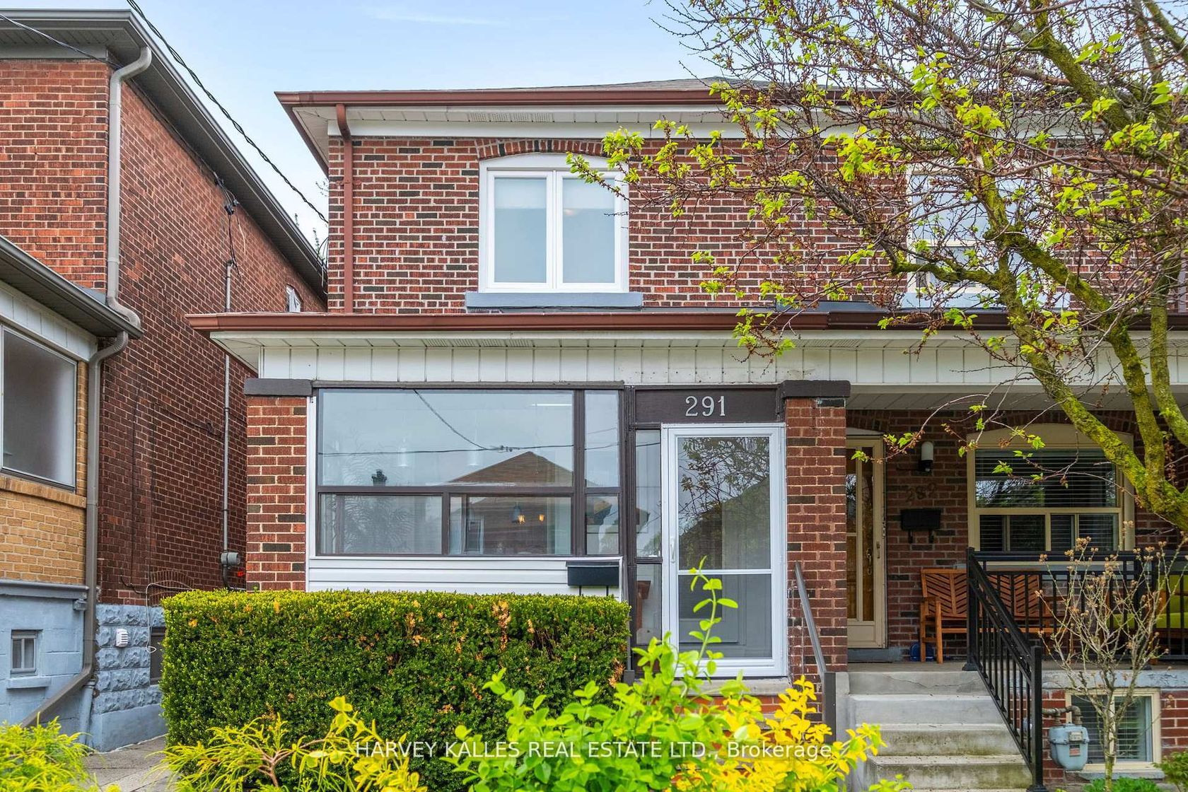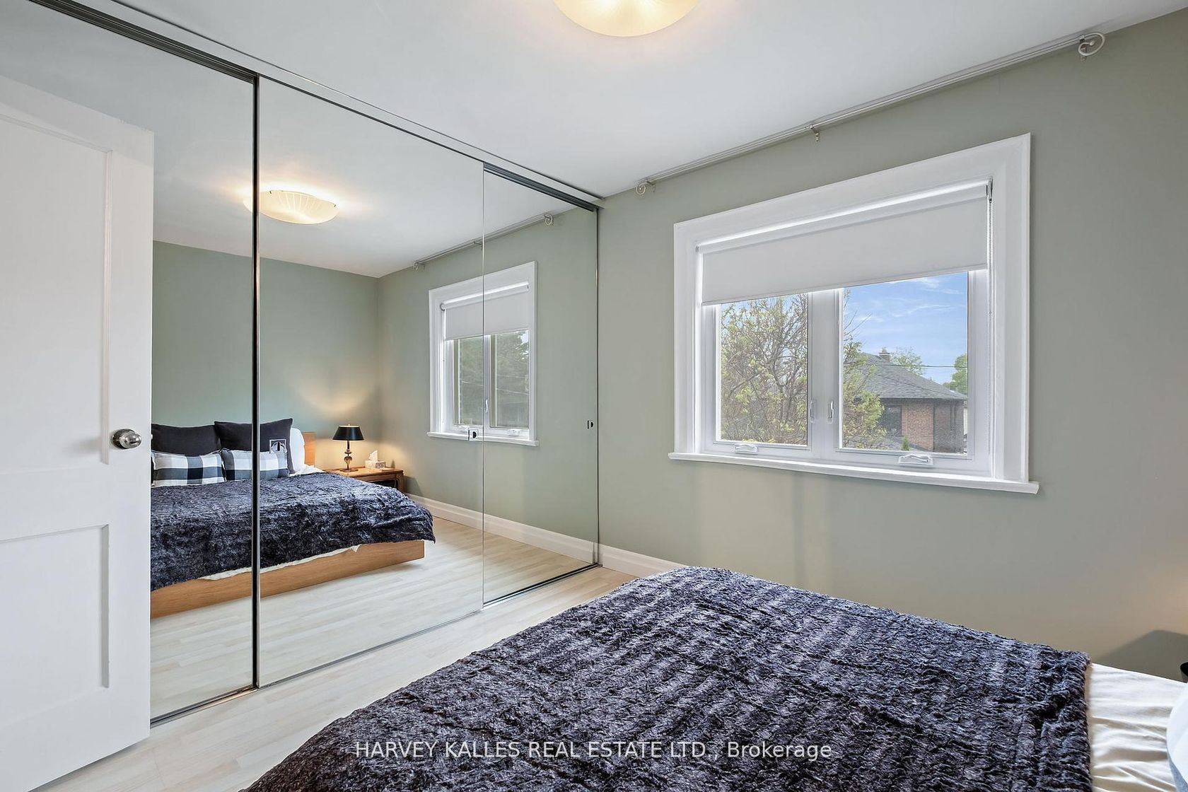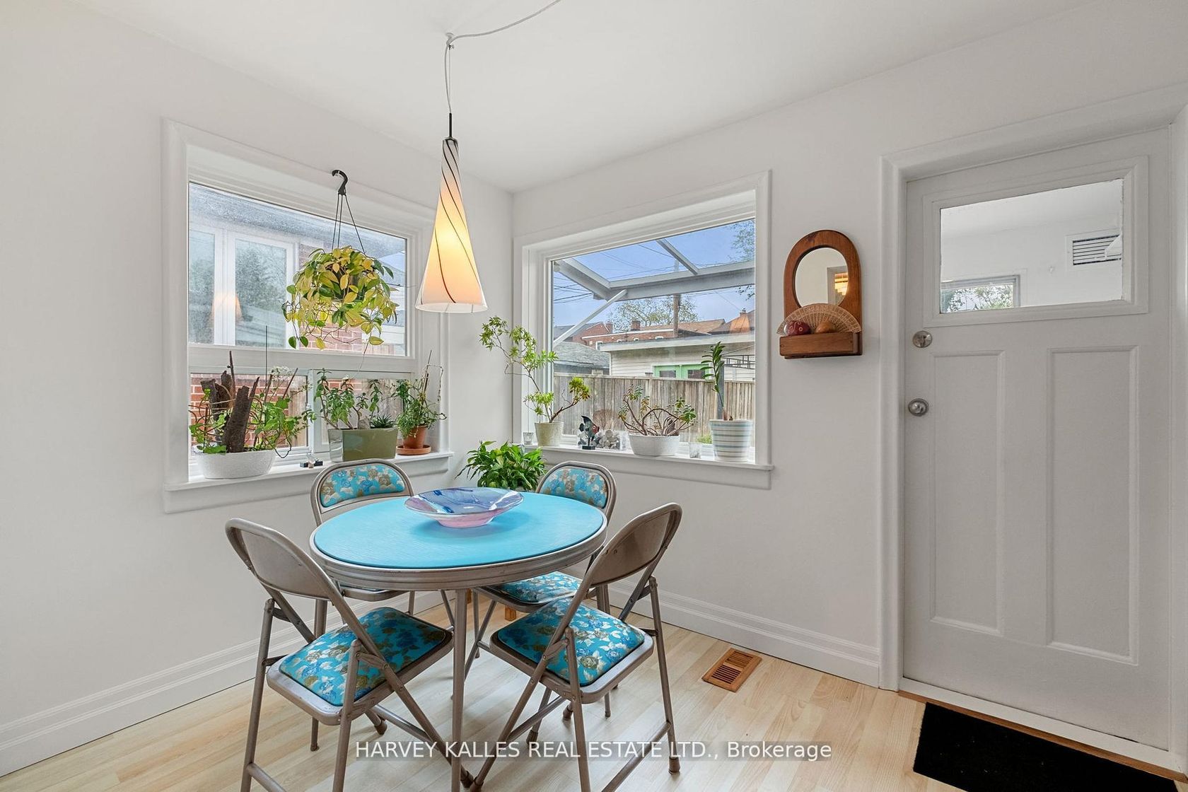291 Arlington Avenue, Cedarvale, Toronto (C12446303)

$1,220,000
291 Arlington Avenue
Cedarvale
Toronto
basic info
3 Bedrooms, 2 Bathrooms
Size: 1,100 sqft
Lot: 1,853 sqft
(17.52 ft X 105.78 ft)
MLS #: C12446303
Property Data
Taxes: $4,697.96 (2025)
Parking: 0 Parking(s)
Semi-Detached in Cedarvale, Toronto, brought to you by Loree Meneguzzi
Once in a while, you find a home that feels just right! Right sized! Right location! Right price! Easy maintenance! Welcome to 291 Arlington Ave. Lots of light! A "closed-in" front porch is a great place to hang out with friends. Come inside & find the open concept living & dining rooms. The electric fireplace radiates warmth. A large coat closet holds all that you need to give everything its proper place to avoid clutter. The light-coloured floors & oversized windows add to the already bright, spacious vibe. Enter the kitchen w/plenty of space for meal prep & cooking on quartz countertops & mobile island. How nice it is to sit in a separate, sun-filled breakfast rm overlooking the backyard. Beyond is a mudroom, with direct access to a no maintenance (no grass to cut) backyard, complete w/planter boxes & oversized deck. Don't miss the storage shed at the rear of the yard. Upstairs, the primary bedroom has wall-to-wall mirrored custom closets, w/light-coloured laminate flooring, overlooking the front yard. The open concept office with its built in shelves can easily convert to a third upstairs bedroom (est. cost $2,500-$3,000). The 2nd bedroom with custom mirrored floor-to-ceiling closet overlooks the backyard. The renovated upstairs bathroom with soaker tub is aesthetically pleasing & very functional, with lots of storage (both under-sink & built-in tower). Downstairs you will find great ceiling height & lots of storage space. The guest bedroom has an above-grade window. The recreation room is a great space for the kids to enjoy. The laundry room has two sinks, a side-by-side washer/dryer & separate toilet room. Finally, the workshop has plenty of space to do your handywork & store your belongings. The Humewood area has so much to offer, with nearby parks, St Clair shopping, entertainment & restaurants, highly ranked Humewood PS & Oakwood Collegiate. Recent home improvements incl: windows, basement water-proofing, rebuilt & stained deck, exterior lighting.
Listed by HARVEY KALLES REAL ESTATE LTD..
 Brought to you by your friendly REALTORS® through the MLS® System, courtesy of Brixwork for your convenience.
Brought to you by your friendly REALTORS® through the MLS® System, courtesy of Brixwork for your convenience.
Disclaimer: This representation is based in whole or in part on data generated by the Brampton Real Estate Board, Durham Region Association of REALTORS®, Mississauga Real Estate Board, The Oakville, Milton and District Real Estate Board and the Toronto Real Estate Board which assumes no responsibility for its accuracy.
Want To Know More?
Contact Loree now to learn more about this listing, or arrange a showing.
specifications
| type: | Semi-Detached |
| style: | 2-Storey |
| taxes: | $4,697.96 (2025) |
| bedrooms: | 3 |
| bathrooms: | 2 |
| frontage: | 17.52 ft |
| lot: | 1,853 sqft |
| sqft: | 1,100 sqft |
| parking: | 0 Parking(s) |
























































