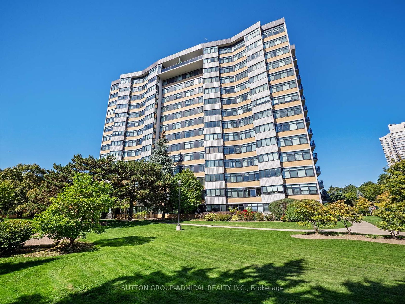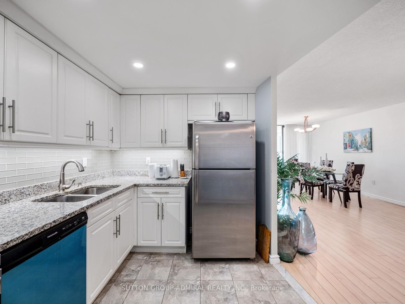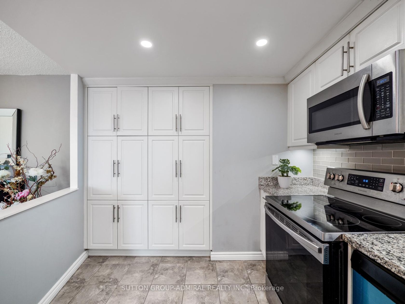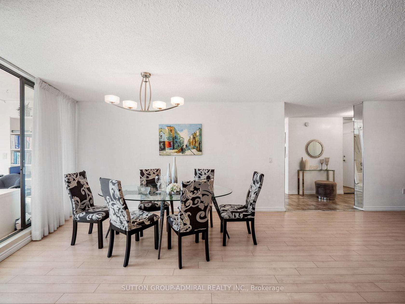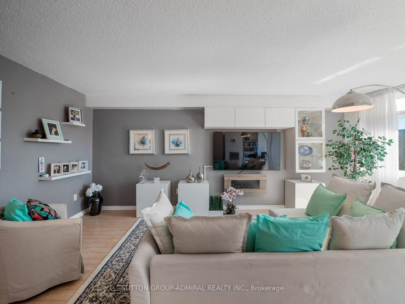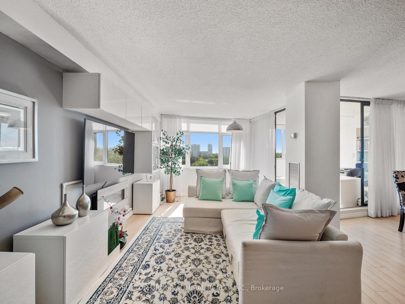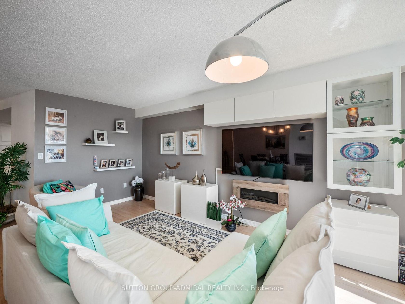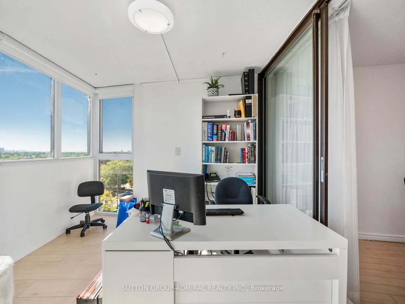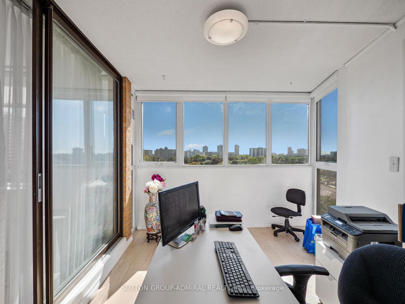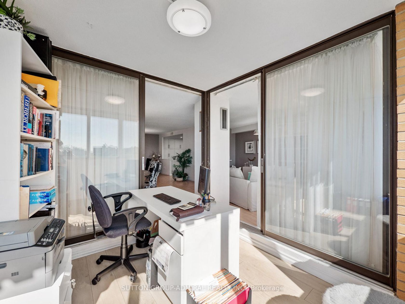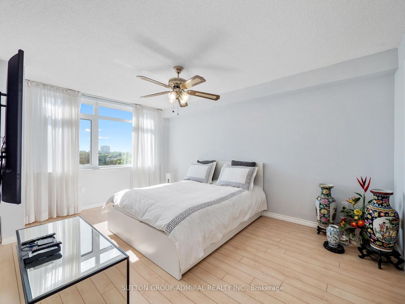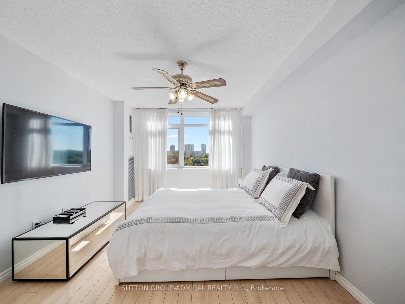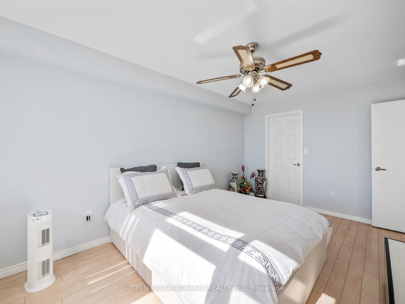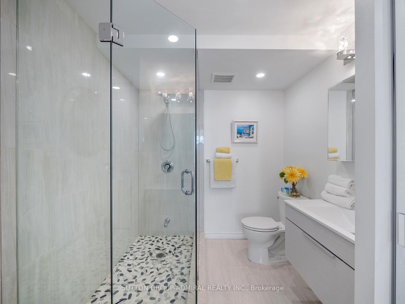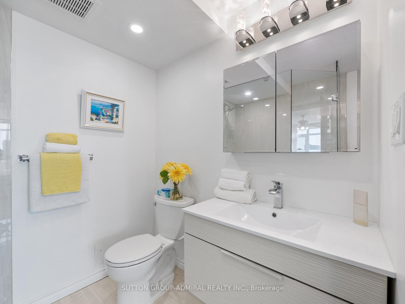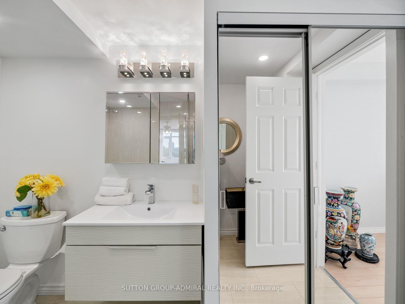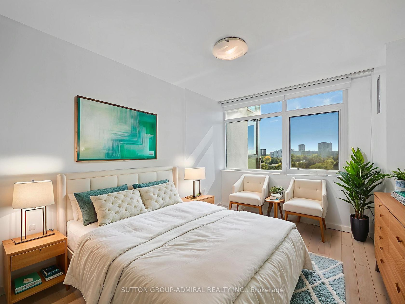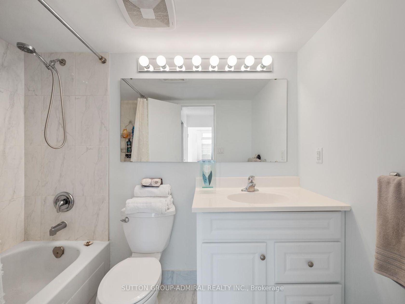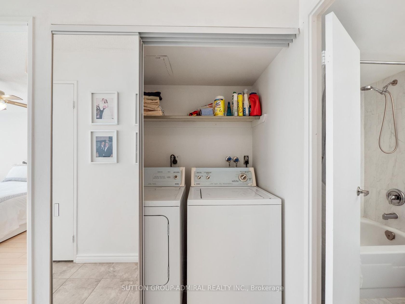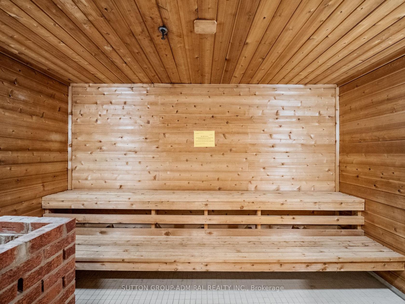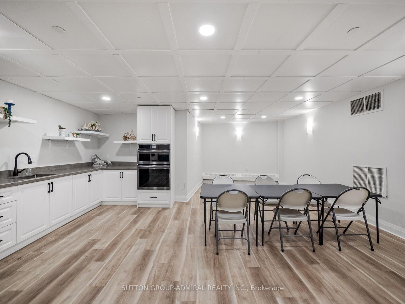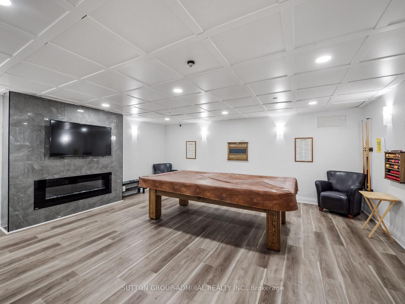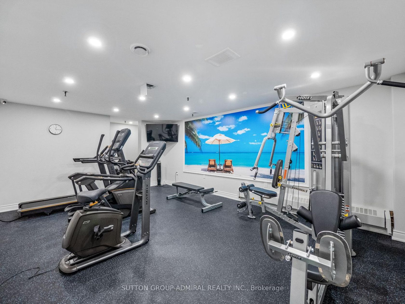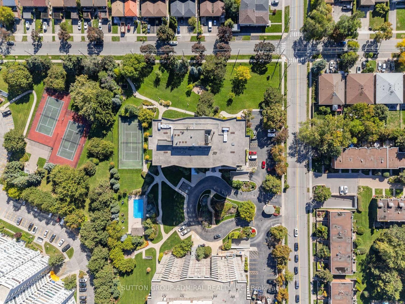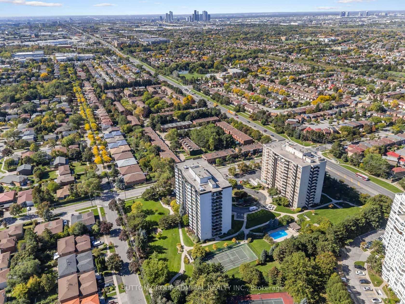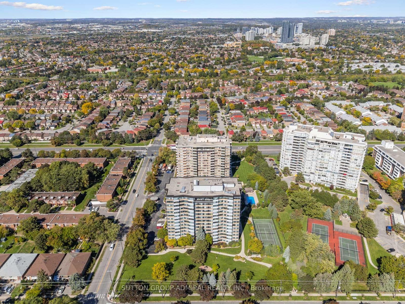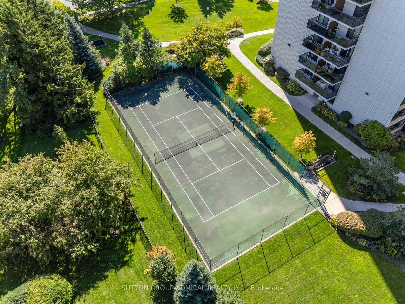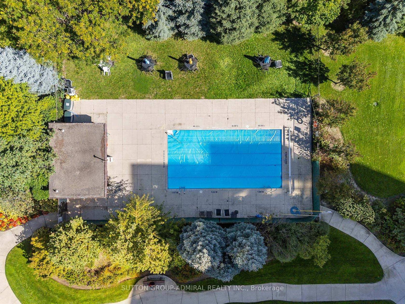804 - 90 Fisherville Road, Branson, Toronto (C12446365)

$725,000
804 - 90 Fisherville Road
Branson
Toronto
basic info
2 Bedrooms, 2 Bathrooms
Size: 1,400 sqft
MLS #: C12446365
Property Data
Taxes: $2,284.89 (2025)
Levels: 8
Virtual Tour
Condo in Branson, Toronto, brought to you by Loree Meneguzzi
Panoramic City And Treetop Views Define This Rare South-Facing Tridel-Built 1,400 Sq Ft Suite At Courtlands II, Combining Modern Upgrades, Abundant Natural Light, And A Versatile Layout Designed For Both Elegance And Everyday Living. This 2-Bedroom Plus Solarium, 2-Bath Residence Features A Brand New Washer, Dryer, Microwave, And Dishwasher Installed In 2025, Bright And Oversized Open-Concept Living And Dining Area Framed By Expansive Windows, Custom Mirrors In The Foyer, Stylishly Renovated Kitchen With Stainless Steel Appliances, Wall-To-Wall Pantry, Granite Counters, And Custom Cabinetry, Plus A Solarium With Wall-To-Wall Windows And Double Sliding Doors For Easy Access, Perfect As A Home Office Or Creative Space. The Primary Retreat Includes A Sleek 3-Piece Ensuite With A Glass Shower And Mirrored Closet, While The Second Bedroom Is Oversized With An Additional Mirrored Closet. Laminate And Tile Floors Flow Seamlessly Throughout, Complemented By Ensuite Laundry And Generous Closet Space. Complete With 2 Underground Parking Spots And 1 Locker, This Home Offers Exceptional Value. Residents Enjoy Resort-Style Amenities Including An Outdoor Pool, Tennis Court, Gym, Sauna, Billiards, Party Room, And Landscaped Grounds In A Secure, Well-Managed Building. Maintenance Fees Cover Heat, Hydro, Water, Cable TV, A/C, Building Insurance, Parking, And All Common Elements, Ensuring Worry-Free Living. Steps To Shopping, Schools, Parks, And Transit, With Quick Access To Major Highways, This Suite Delivers The Perfect Combination Of Style, Location, And Lifestyle In The Heart Of North York. **Listing Contains Virtually Staged Photo.**
Listed by SUTTON GROUP-ADMIRAL REALTY INC..
 Brought to you by your friendly REALTORS® through the MLS® System, courtesy of Brixwork for your convenience.
Brought to you by your friendly REALTORS® through the MLS® System, courtesy of Brixwork for your convenience.
Disclaimer: This representation is based in whole or in part on data generated by the Brampton Real Estate Board, Durham Region Association of REALTORS®, Mississauga Real Estate Board, The Oakville, Milton and District Real Estate Board and the Toronto Real Estate Board which assumes no responsibility for its accuracy.
Want To Know More?
Contact Loree now to learn more about this listing, or arrange a showing.
specifications
| type: | Condo |
| style: | Apartment |
| taxes: | $2,284.89 (2025) |
| maintenance: | $1,138.71 |
| bedrooms: | 2 |
| bathrooms: | 2 |
| levels: | 8 storeys |
| sqft: | 1,400 sqft |
| view: | City |
| parking: | 2 Underground |
