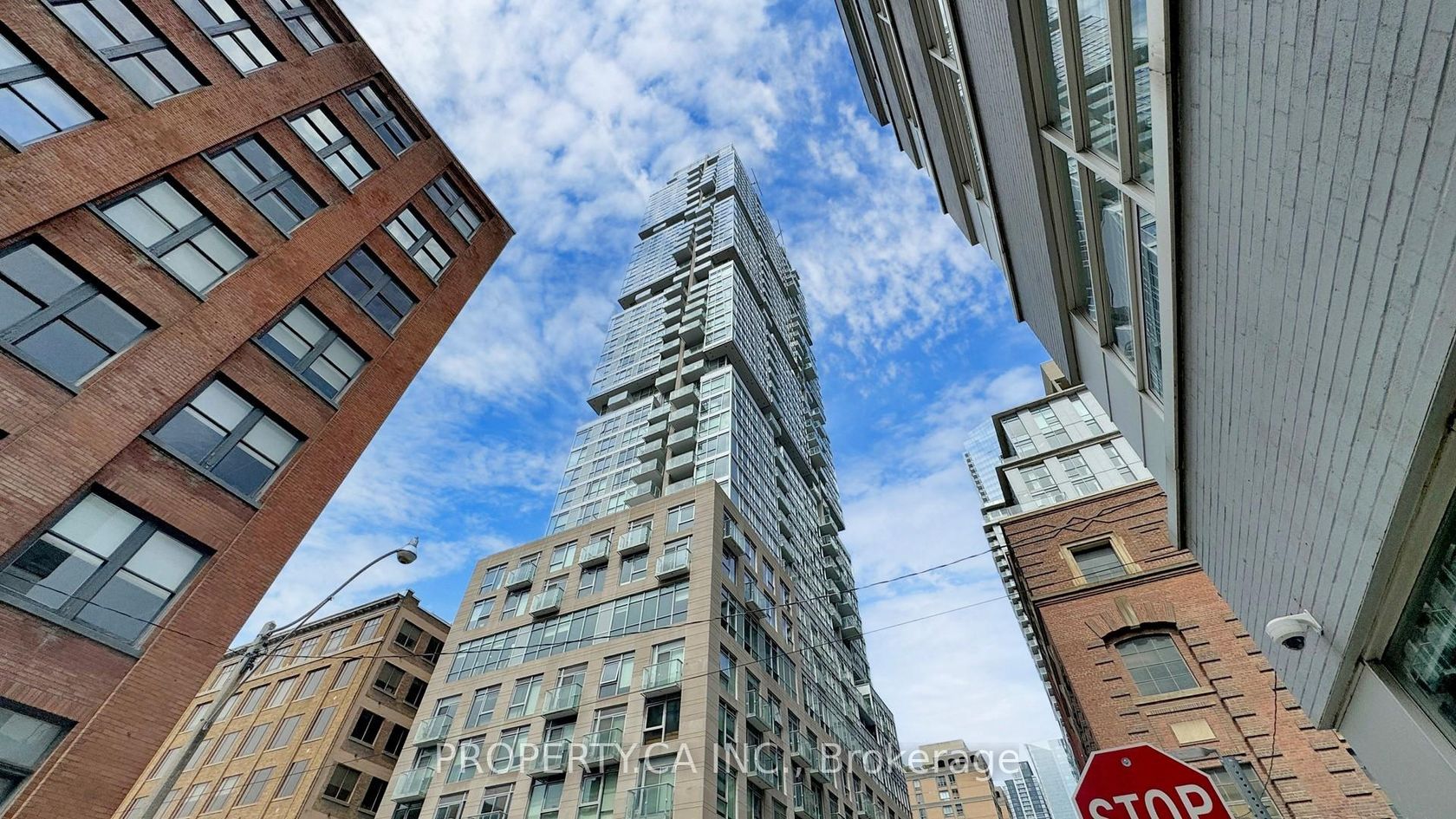311 - 30 Nelson Street, Waterfront Communities C1, Toronto (C12448809)

$649,000
311 - 30 Nelson Street
Waterfront Communities C1
Toronto
basic info
1 Bedrooms, 1 Bathrooms
Size: 600 sqft
MLS #: C12448809
Property Data
Taxes: $3,004.91 (2024)
Levels: 3
Virtual Tour
Condo in Waterfront Communities C1, Toronto, brought to you by Loree Meneguzzi
Welcome to this bright and modern 1 bed + den corner suite at the highly sought-after Studio 2Condos in the heart of downtown Toronto. With 694 sq ft of wide, functional living space, this layout is rare and thoughtfully designed. Enjoy 2 private balconies, floor-to-ceiling windows, and an abundance of natural light throughout. Upgraded with new paint, custom lighting, and integrated appliances, this unit is move-in ready. The den is ideal for a home office or guest space. The kitchen features quartz countertops, sleek cabinetry, and a built-in cooktop for a seamless finish. Located right next to the stairs, you'll love the convenience of avoiding elevator wait times perfect for busy urban living. Comes with 1 locker and underground parking. Situated in the heart of the Entertainment and Financial Districts, with a Walk Score of 99 and Transit Score of 100. Steps to TTC, the PATH, Queen St., King West, dining, shops, and more. Building amenities include 24-hr concierge, gym, sauna, party room, outdoor terrace, guest suites & more.
Listed by PROPERTY.CA INC..
 Brought to you by your friendly REALTORS® through the MLS® System, courtesy of Brixwork for your convenience.
Brought to you by your friendly REALTORS® through the MLS® System, courtesy of Brixwork for your convenience.
Disclaimer: This representation is based in whole or in part on data generated by the Brampton Real Estate Board, Durham Region Association of REALTORS®, Mississauga Real Estate Board, The Oakville, Milton and District Real Estate Board and the Toronto Real Estate Board which assumes no responsibility for its accuracy.
Want To Know More?
Contact Loree now to learn more about this listing, or arrange a showing.
specifications
| type: | Condo |
| style: | Apartment |
| taxes: | $3,004.91 (2024) |
| maintenance: | $719.79 |
| bedrooms: | 1 |
| bathrooms: | 1 |
| levels: | 3 storeys |
| sqft: | 600 sqft |
| parking: | 1 Underground |


















































































