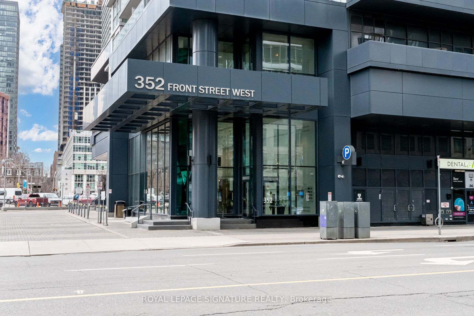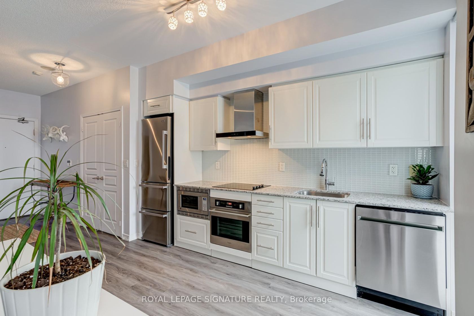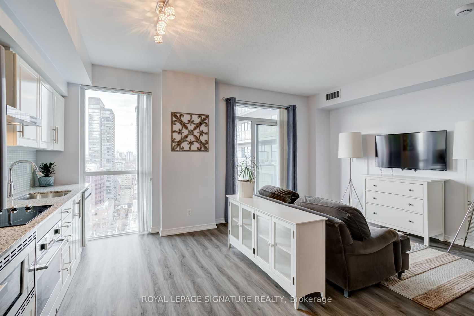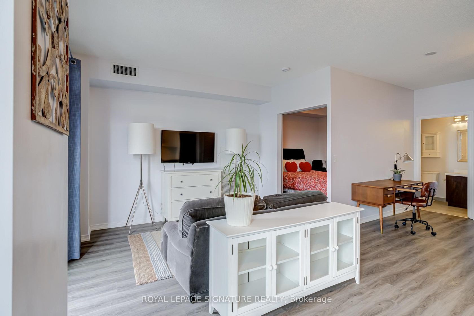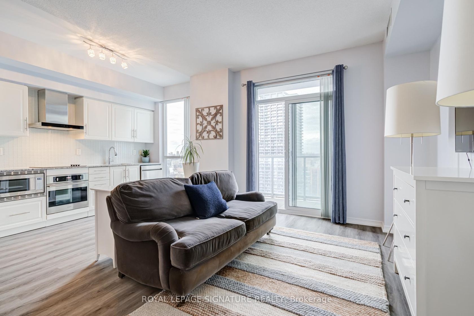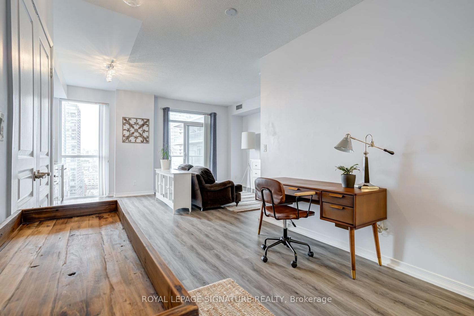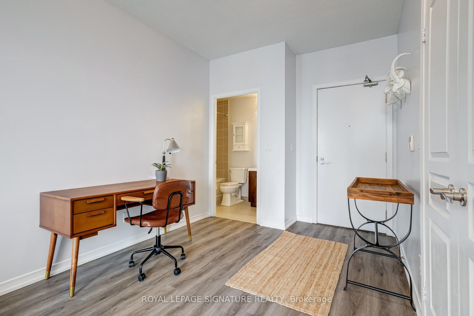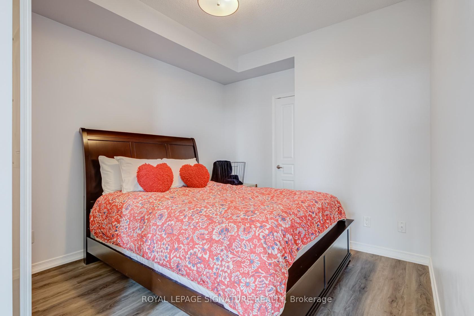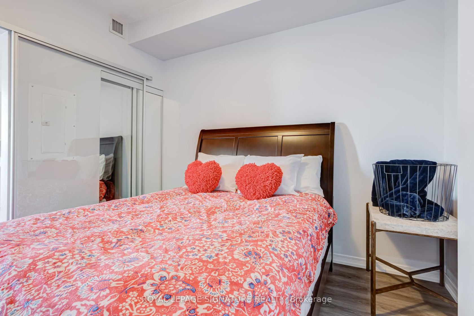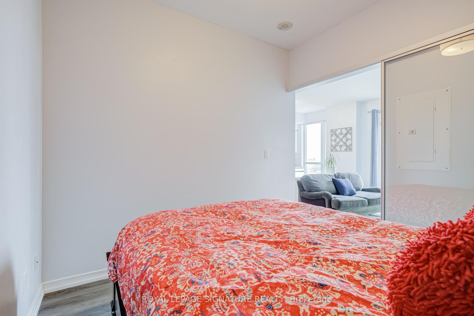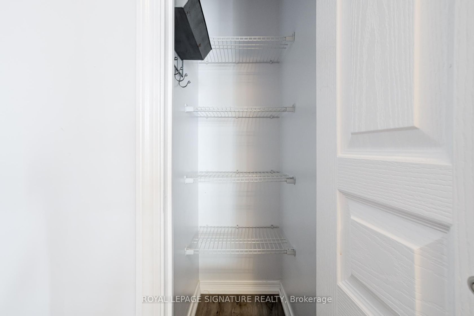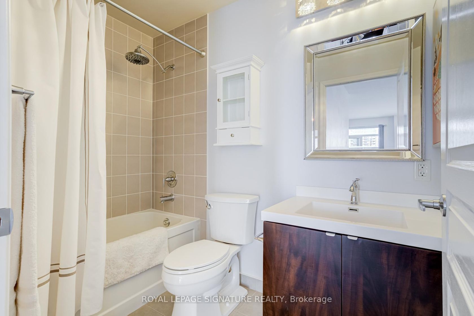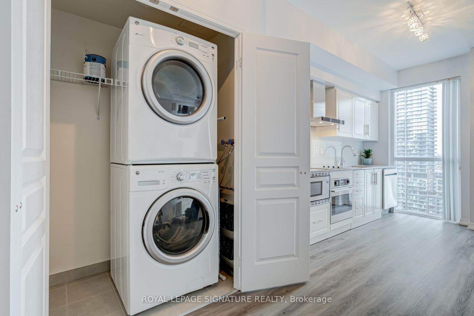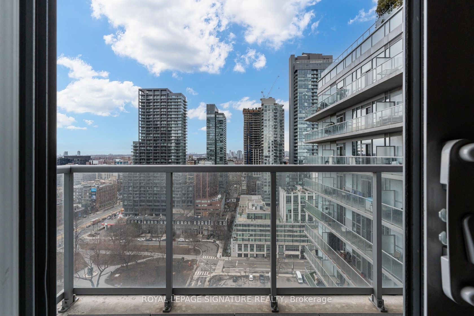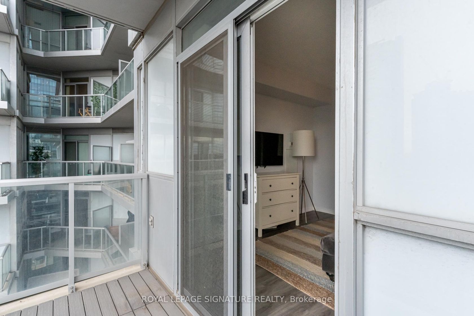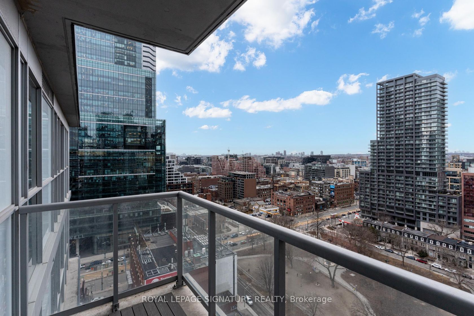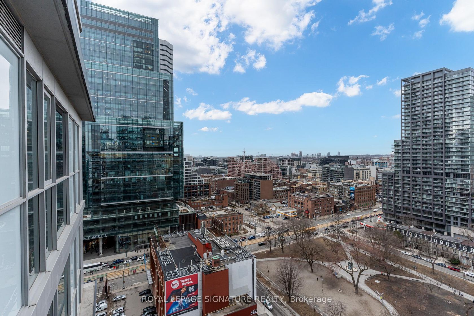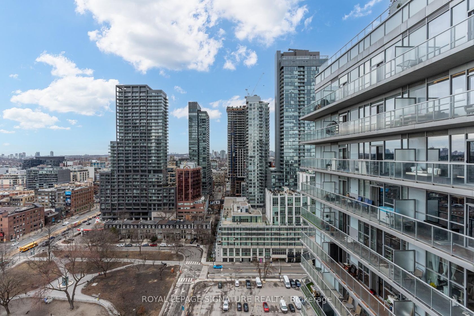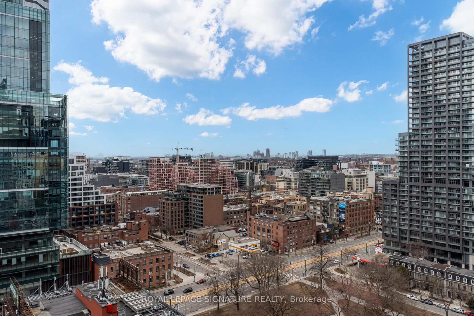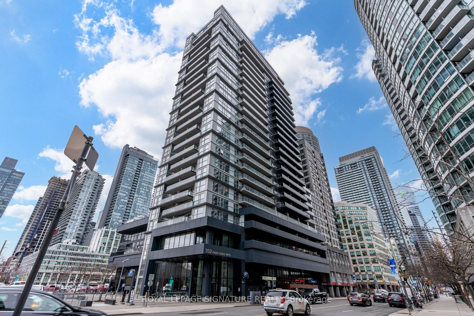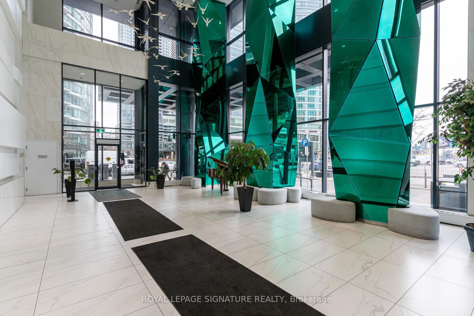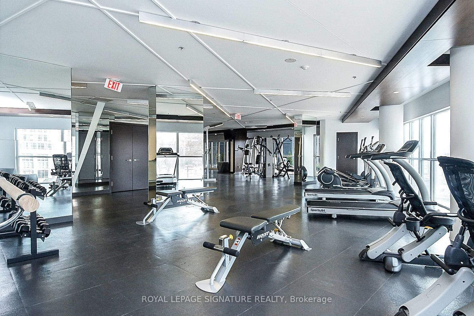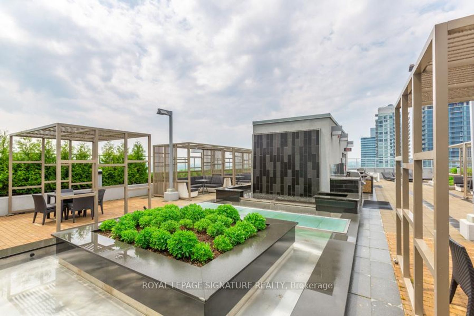2108 - 352 Front Street W, Waterfront Communities C1, Toronto (C12449024)
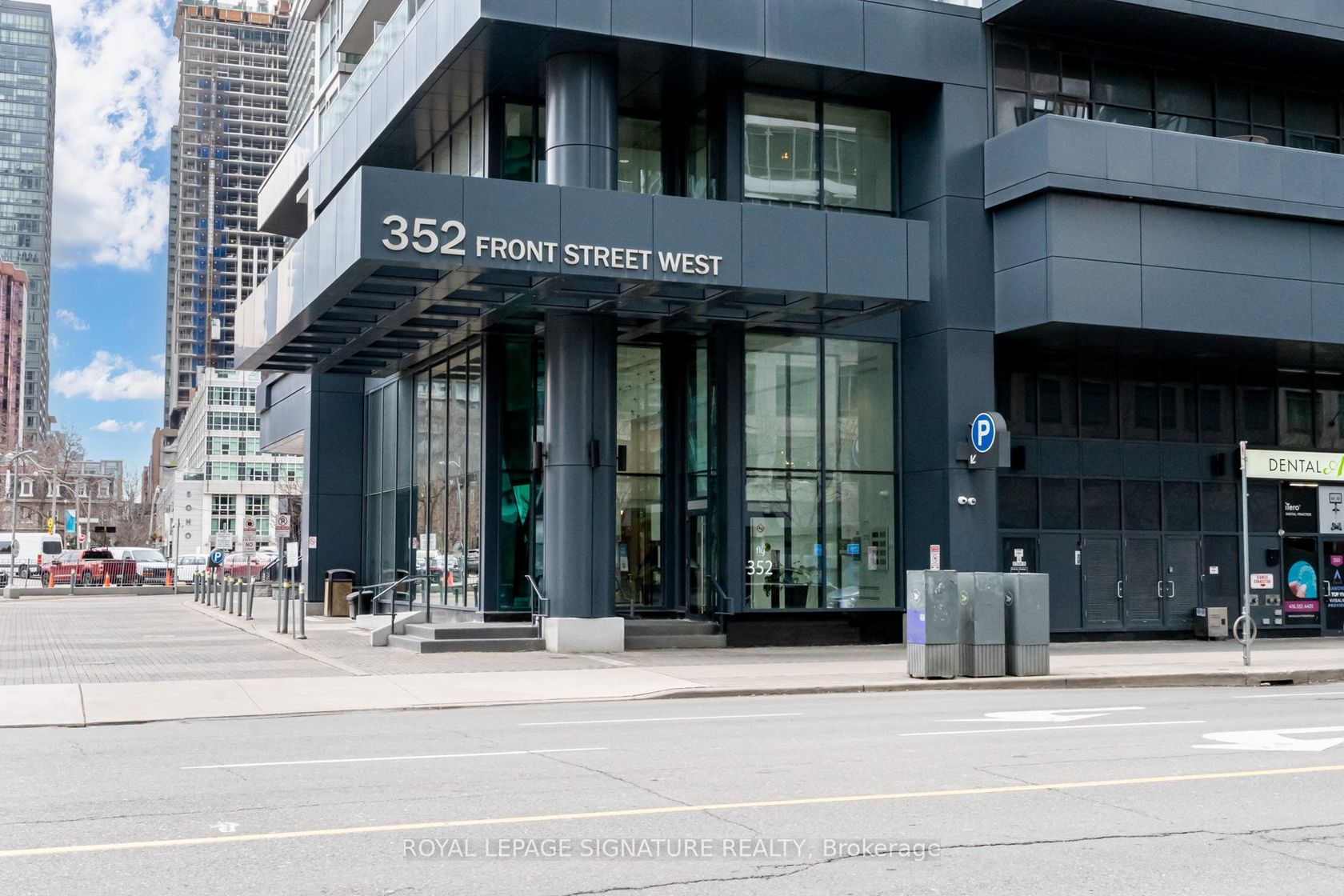
$499,999
2108 - 352 Front Street W
Waterfront Communities C1
Toronto
basic info
1 Bedrooms, 1 Bathrooms
Size: 500 sqft
MLS #: C12449024
Property Data
Built:
Taxes: $2,616.69 (2025)
Levels: 20
Condo in Waterfront Communities C1, Toronto, brought to you by Loree Meneguzzi
Whether you're just starting out on your home buying journey or a savvy investor, this spacious, 587 sq ft, 1-bedroom condo, in the heart of the Entertainment District, offers the ease and convenience of downtown living. The open-concept layout is a perfect use of space with a modern kitchen, a comfortable bedroom, and separate living and dining areas or space to work from home. Located on the 21st floor, the floor-to-ceiling windows provide ample natural light and an unobstructed view of the city. Move-in ready, this spotless suite features new flooring (2025) and has been freshly painted. Steps from the Rogers Centre, the best of Toronto is at your doorstep: trendy restaurants, iconic attractions, shopping, the waterfront, and access to the subway, streetcar lines, and the Gardiner. Fly Condos' first-rate amenities include a fitness centre, movie theatre, party room, rooftop terrace with BBQ area, guest suites, and 24-hour concierge. One storage locker is also included.
Listed by ROYAL LEPAGE SIGNATURE REALTY.
 Brought to you by your friendly REALTORS® through the MLS® System, courtesy of Brixwork for your convenience.
Brought to you by your friendly REALTORS® through the MLS® System, courtesy of Brixwork for your convenience.
Disclaimer: This representation is based in whole or in part on data generated by the Brampton Real Estate Board, Durham Region Association of REALTORS®, Mississauga Real Estate Board, The Oakville, Milton and District Real Estate Board and the Toronto Real Estate Board which assumes no responsibility for its accuracy.
Want To Know More?
Contact Loree now to learn more about this listing, or arrange a showing.
specifications
| type: | Condo |
| style: | Apartment |
| taxes: | $2,616.69 (2025) |
| maintenance: | $467.06 |
| bedrooms: | 1 |
| bathrooms: | 1 |
| levels: | 20 storeys |
| sqft: | 500 sqft |
| view: | City |
| parking: | 0 Underground |
