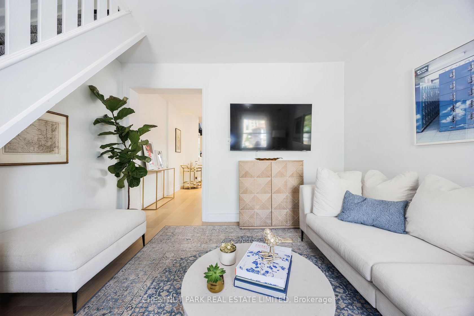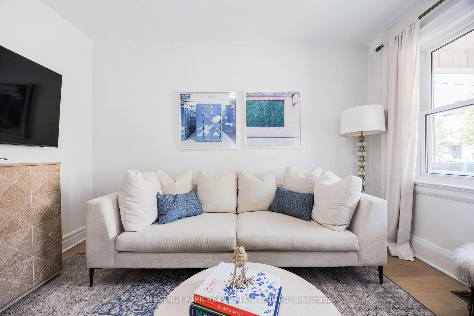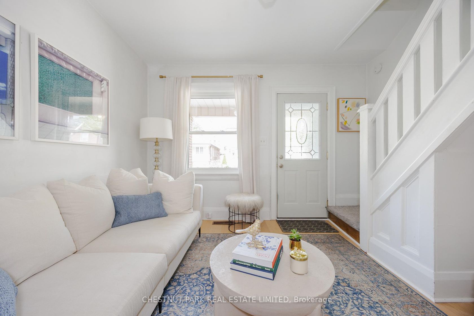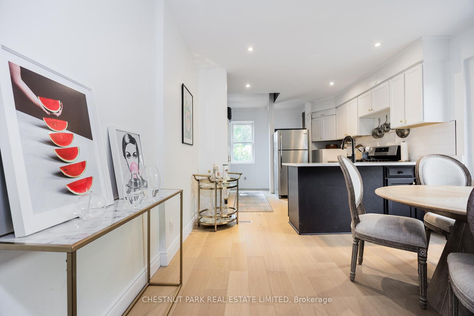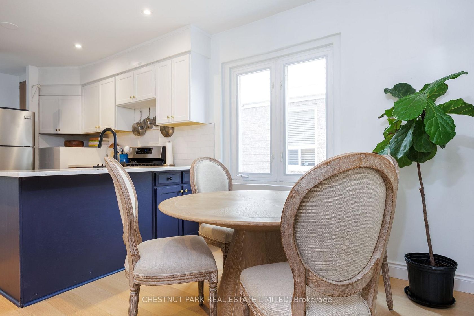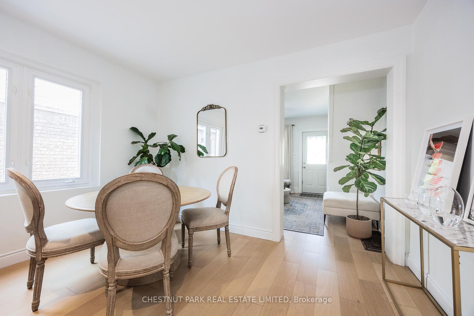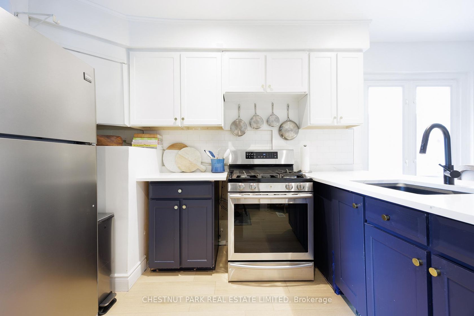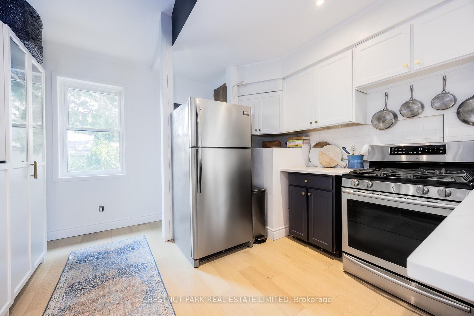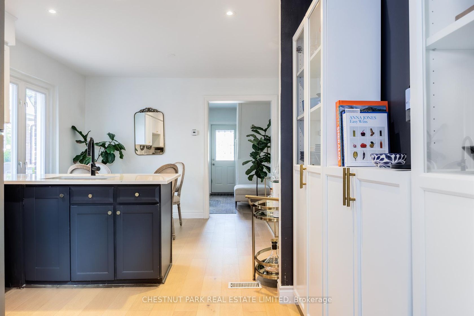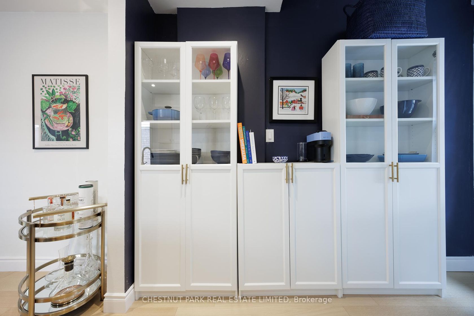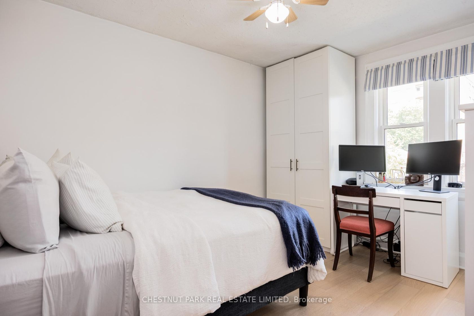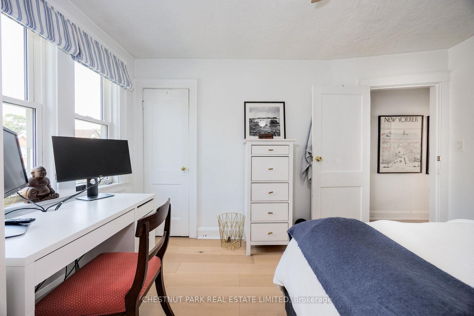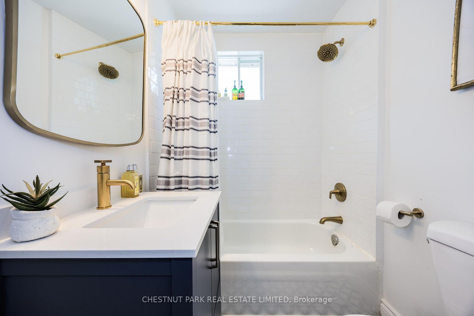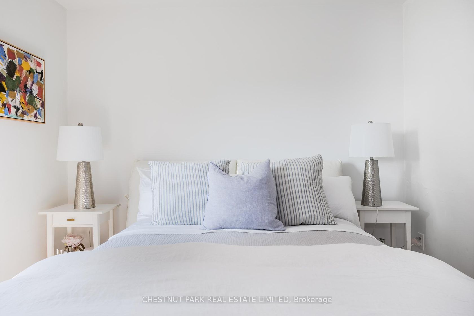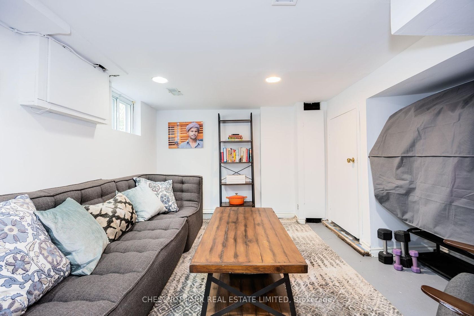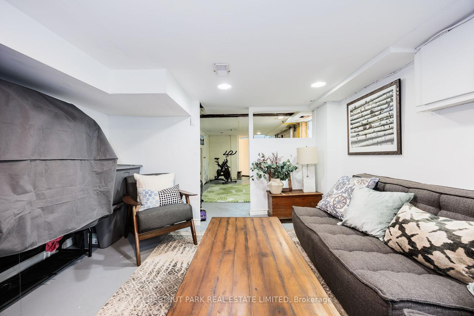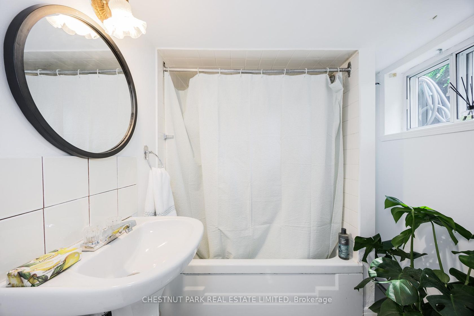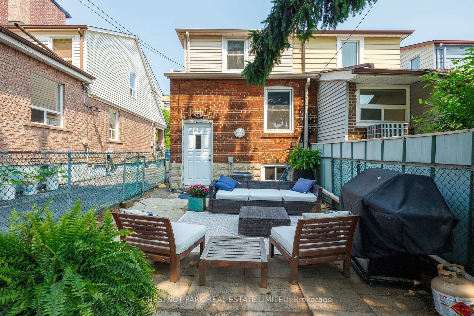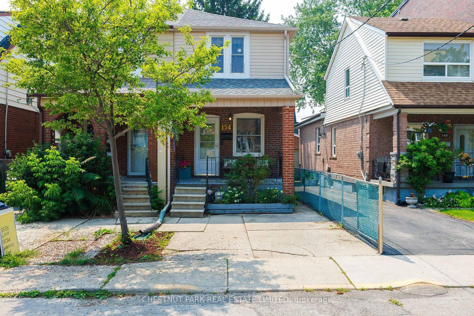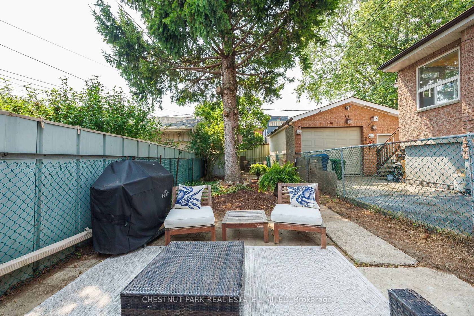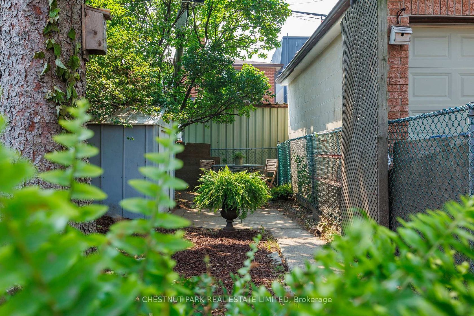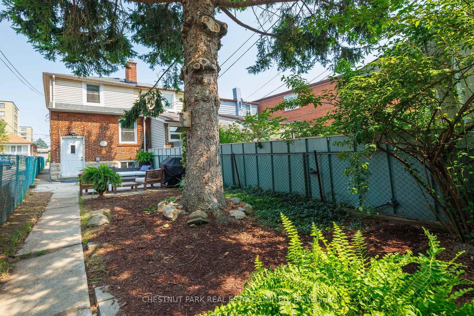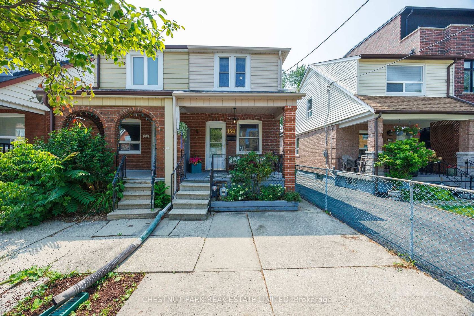154 Cedric Avenue, Oakwood Village, Toronto (C12450552)
$859,000
154 Cedric Avenue
Oakwood Village
Toronto
basic info
2 Bedrooms, 2 Bathrooms
Size: 700 sqft
Lot: 1,562 sqft
(14.81 ft X 105.50 ft)
MLS #: C12450552
Property Data
Taxes: $4,230.42 (2025)
Parking: 1 Parking(s)
Semi-Detached in Oakwood Village, Toronto, brought to you by Loree Meneguzzi
This cozy and beautifully updated 2-bedroom, 2-bathroom home perfectly blends classic charm with modern convenience in one of the city's most vibrant neighbourhoods. Thoughtfully renovated, it features new hardwood floors, a new roof, a new furnace, & air conditioning, ensuring year-round comfort and energy efficiency for years to come. Inside, you'll find a bright and functional layout with timeless details that add character throughout, including a second bedroom that can be used as a home office-perfect for remote work-and plenty of storage throughout. The open concept living space flows seamlessly to a private backyard patio, ideal for entertaining or quiet evenings outdoors. Just a short stroll to the lively shops, restaurants, and transit options on St. Clair West, this home offers the perfect mix of urban living and residential charm. A rare find in a sought-after neighbourhood that is ready for you to move in and enjoy! Carson and Dunlop Inspection available upon request.
Listed by CHESTNUT PARK REAL ESTATE LIMITED.
 Brought to you by your friendly REALTORS® through the MLS® System, courtesy of Brixwork for your convenience.
Brought to you by your friendly REALTORS® through the MLS® System, courtesy of Brixwork for your convenience.
Disclaimer: This representation is based in whole or in part on data generated by the Brampton Real Estate Board, Durham Region Association of REALTORS®, Mississauga Real Estate Board, The Oakville, Milton and District Real Estate Board and the Toronto Real Estate Board which assumes no responsibility for its accuracy.
Want To Know More?
Contact Loree now to learn more about this listing, or arrange a showing.
specifications
| type: | Semi-Detached |
| style: | 2-Storey |
| taxes: | $4,230.42 (2025) |
| bedrooms: | 2 |
| bathrooms: | 2 |
| frontage: | 14.81 ft |
| lot: | 1,562 sqft |
| sqft: | 700 sqft |
| parking: | 1 Parking(s) |
