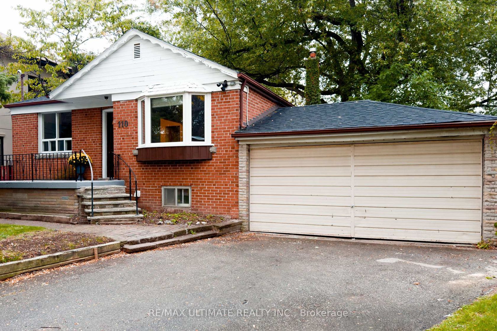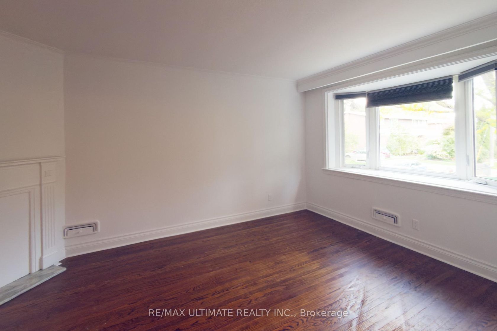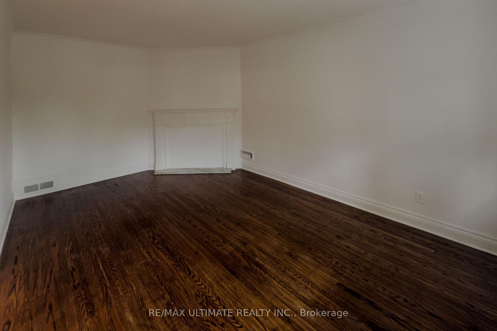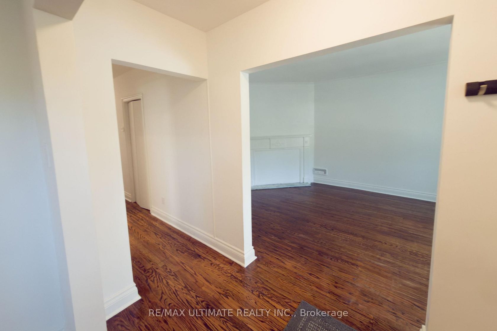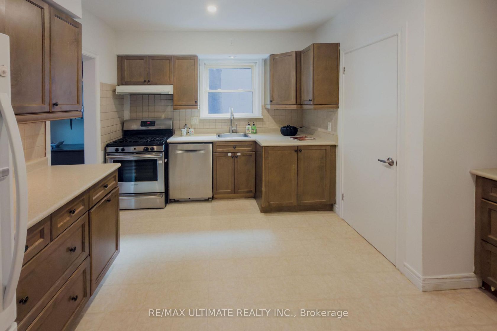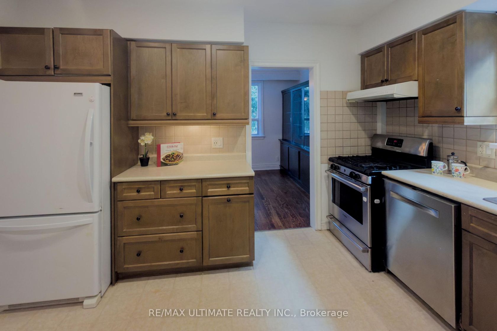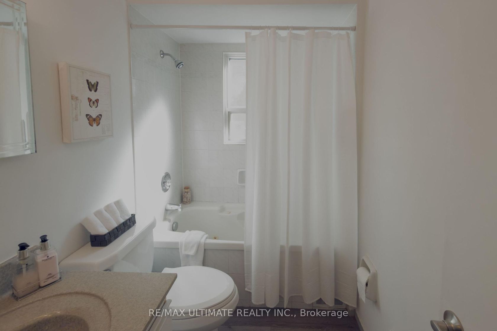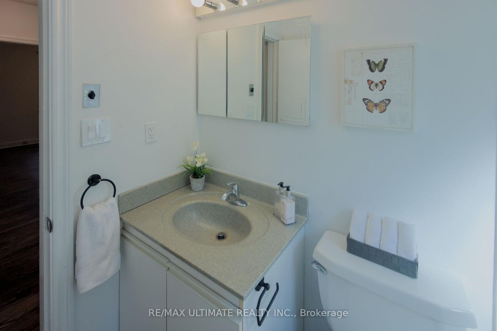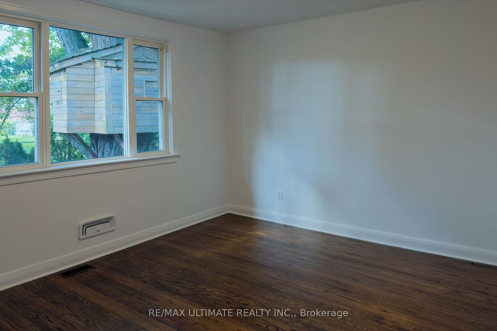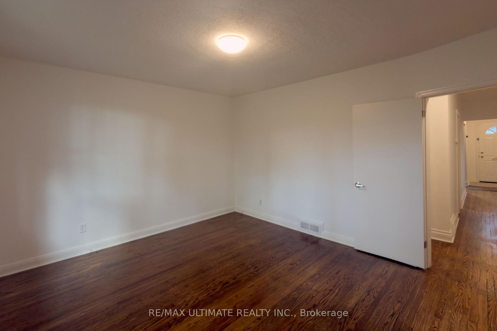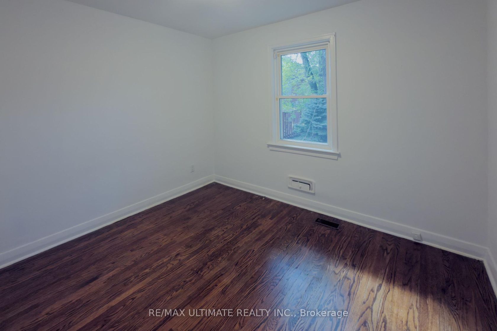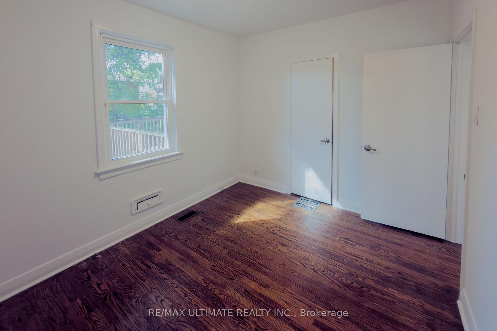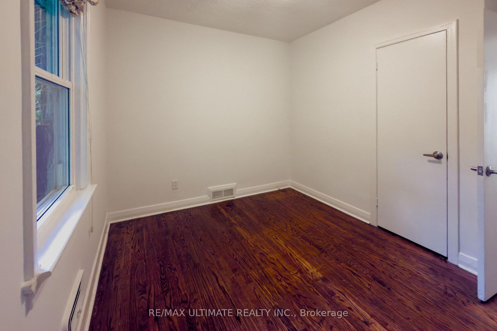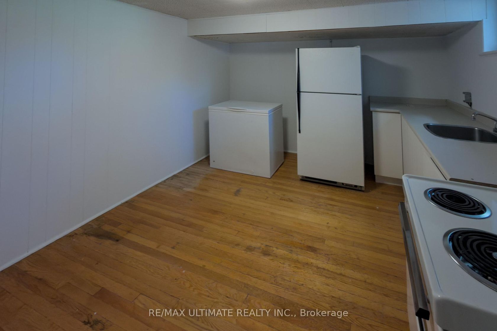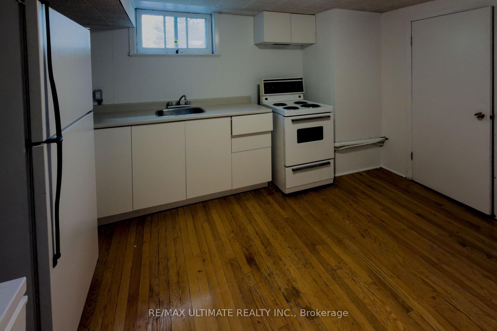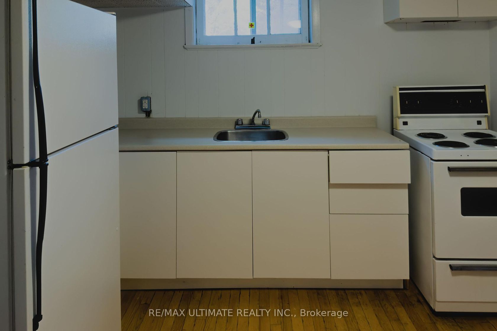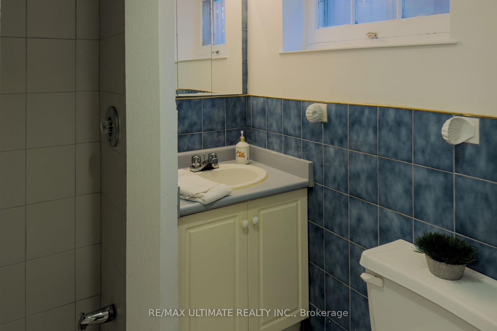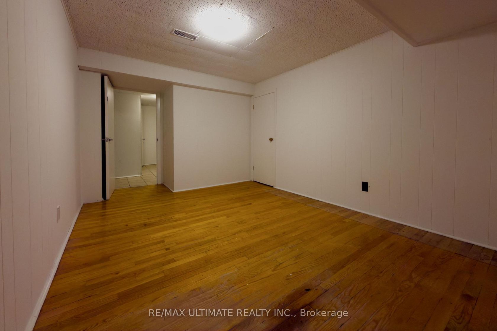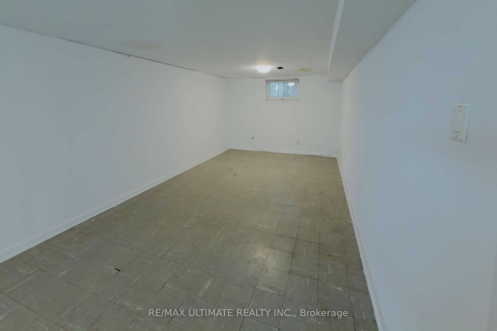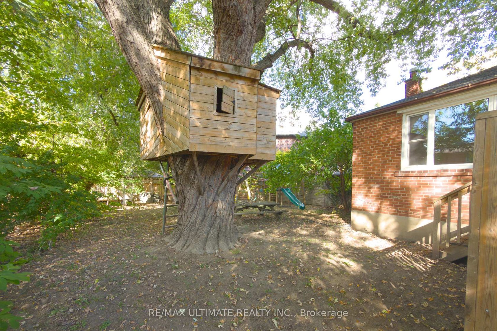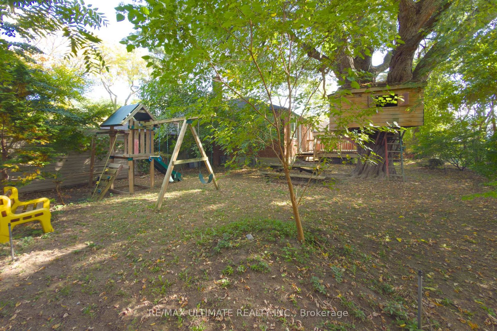110 De Quincy Boulevard, Clanton Park, Toronto (C12450587)
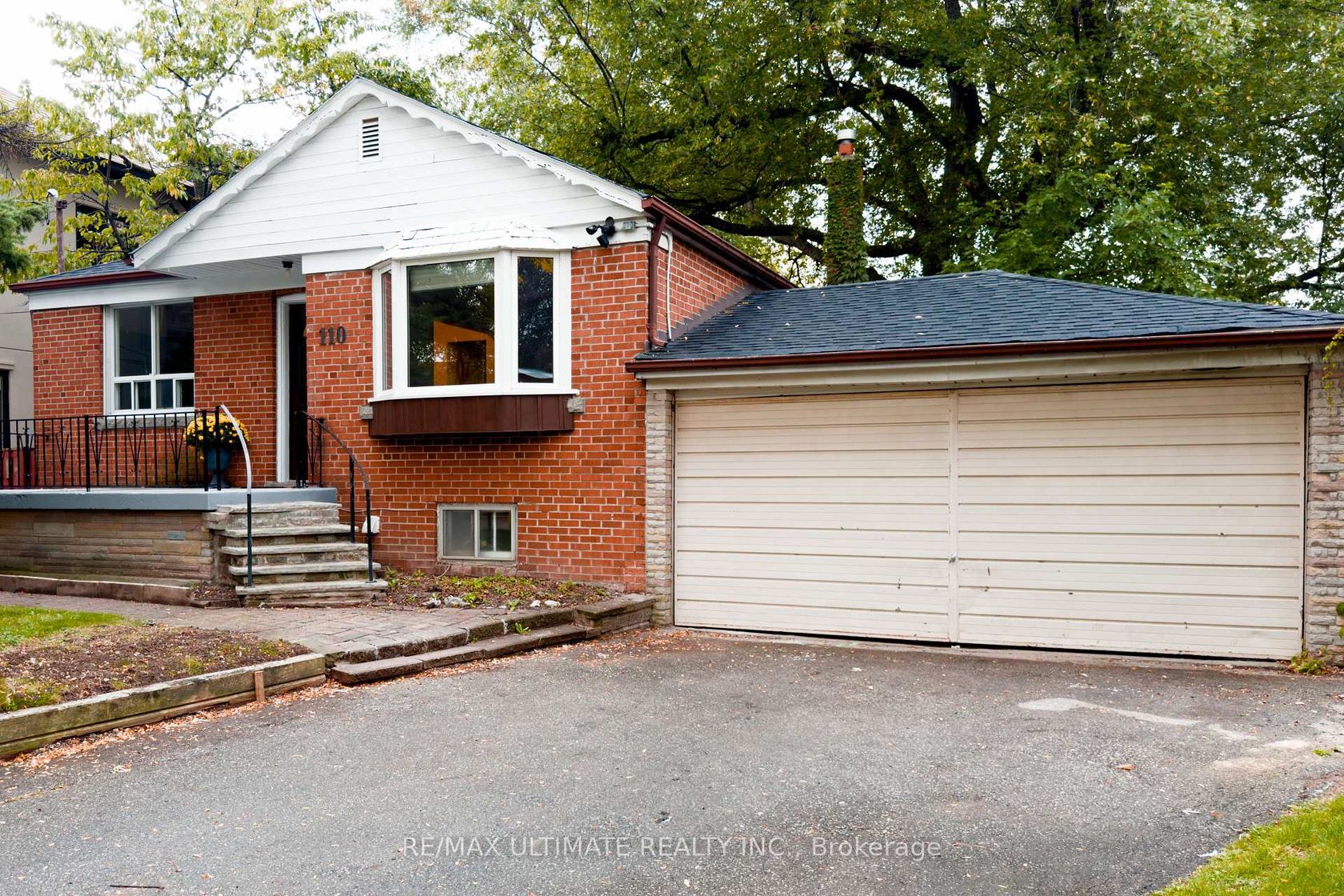
$1,299,000
110 De Quincy Boulevard
Clanton Park
Toronto
basic info
3 Bedrooms, 2 Bathrooms
Size: 1,100 sqft
Lot: 4,288 sqft
(45.76 ft X 93.71 ft)
MLS #: C12450587
Property Data
Built: 5199
Taxes: $7,269.39 (2025)
Parking: 4 Attached
Virtual Tour
Detached in Clanton Park, Toronto, brought to you by Loree Meneguzzi
Fantastic Opportunity in Prime Clanton Park! Build your dream home or revitalize this lovely three bedroom bungalow in a prestigious, high-demand area surrounded by multi-million dollar homes, just steps from shops, restaurants, and a short walk to Wilson Station. Set on an expansive pie-shaped lot that widens at the back, this home boasts a spacious backyard complete with a delightful treehouse ideal for outdoor play or relaxing afternoons. Inside, you'll find an inviting eat-in kitchen, bright and well-lit living spaces, and hardwood floors that add warmth and character. The separate entrance lower level features a recreation room, a fourth bedroom, and a second kitchen, offering the potential for a self-contained apartment or an in-law suite. With great bones full of possibilities, this home is the perfect canvas to create your dream space. Whether you're a first-time buyer, builder, investor, or family seeking room to grow, this property offers incredible value and opportunity in a sought-after location.
Listed by RE/MAX ULTIMATE REALTY INC..
 Brought to you by your friendly REALTORS® through the MLS® System, courtesy of Brixwork for your convenience.
Brought to you by your friendly REALTORS® through the MLS® System, courtesy of Brixwork for your convenience.
Disclaimer: This representation is based in whole or in part on data generated by the Brampton Real Estate Board, Durham Region Association of REALTORS®, Mississauga Real Estate Board, The Oakville, Milton and District Real Estate Board and the Toronto Real Estate Board which assumes no responsibility for its accuracy.
Want To Know More?
Contact Loree now to learn more about this listing, or arrange a showing.
specifications
| type: | Detached |
| style: | Bungalow |
| taxes: | $7,269.39 (2025) |
| bedrooms: | 3 |
| bathrooms: | 2 |
| frontage: | 45.76 ft |
| lot: | 4,288 sqft |
| sqft: | 1,100 sqft |
| parking: | 4 Attached |
