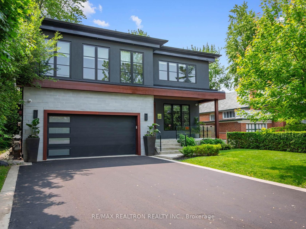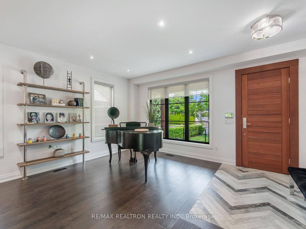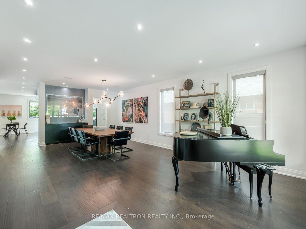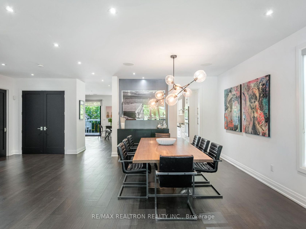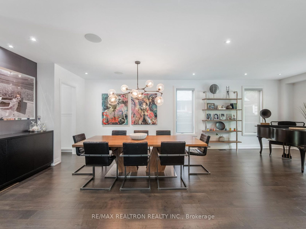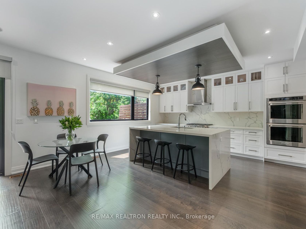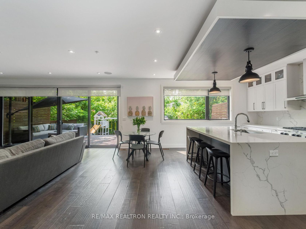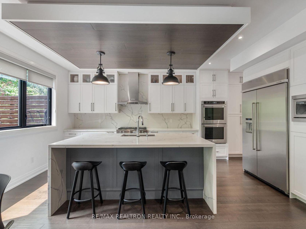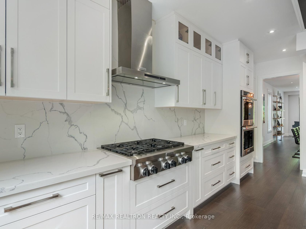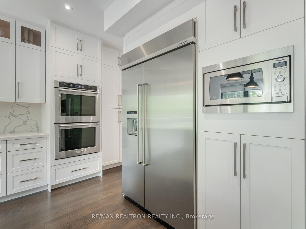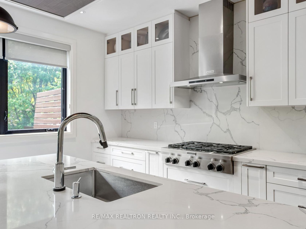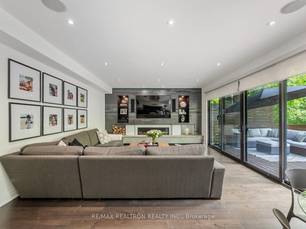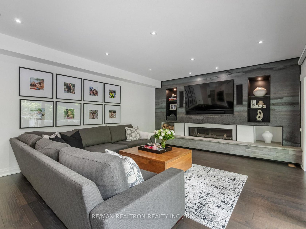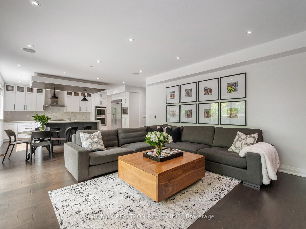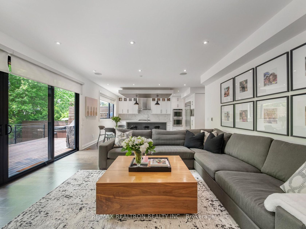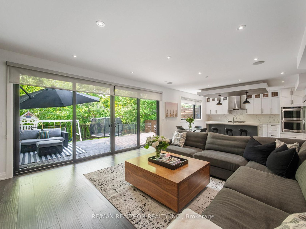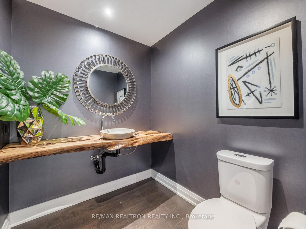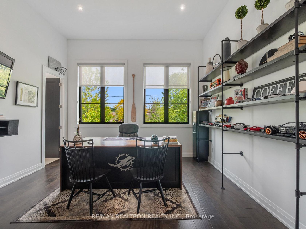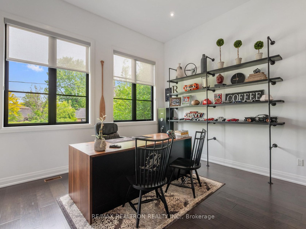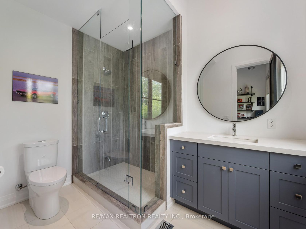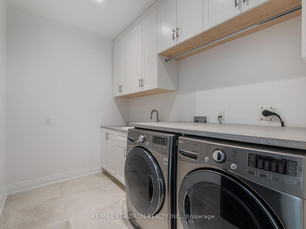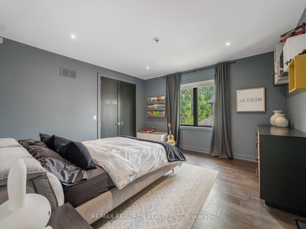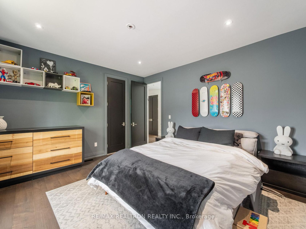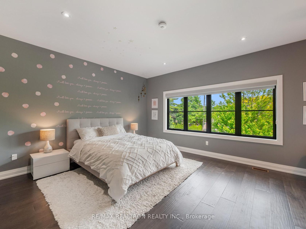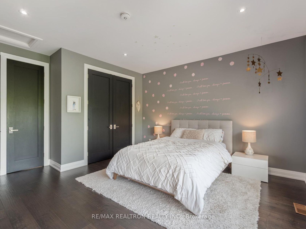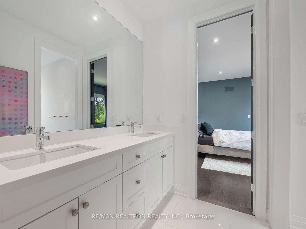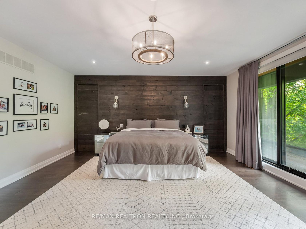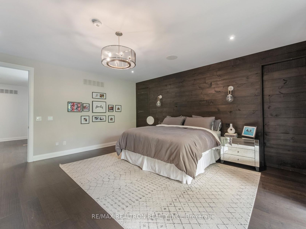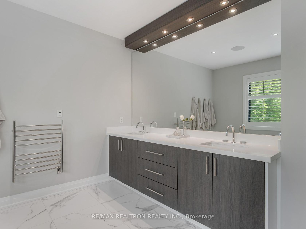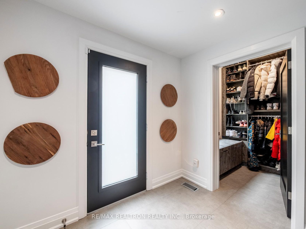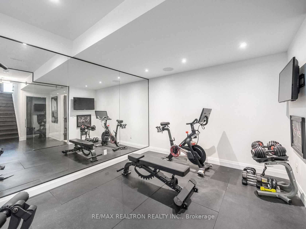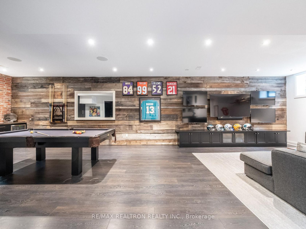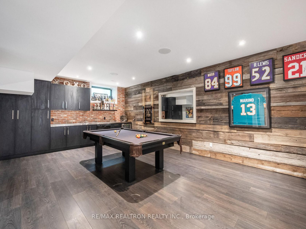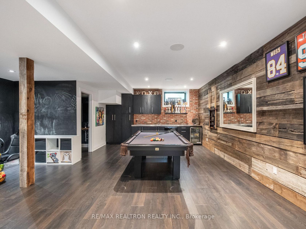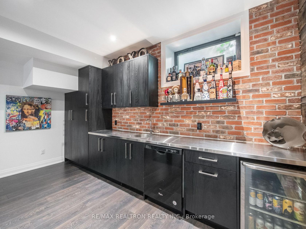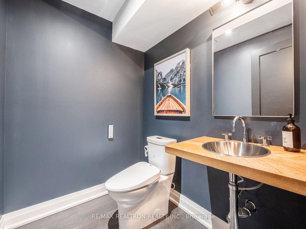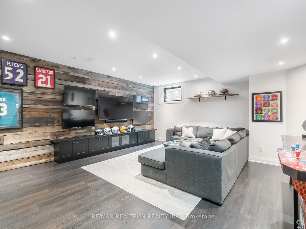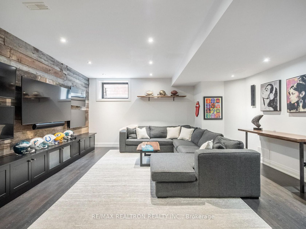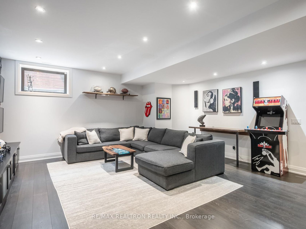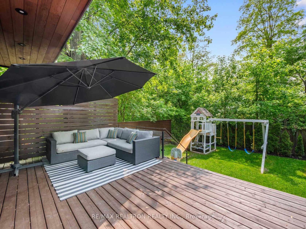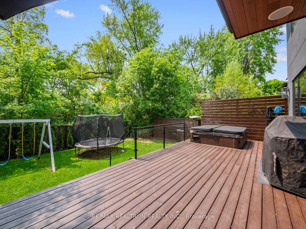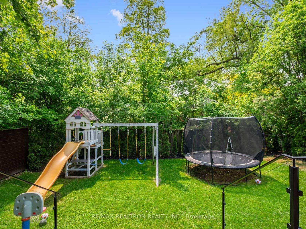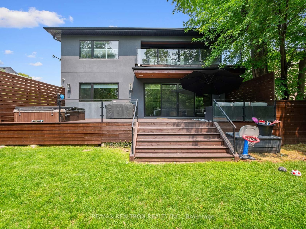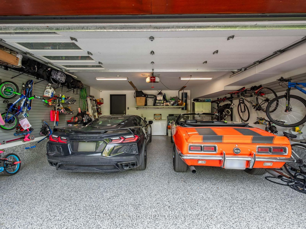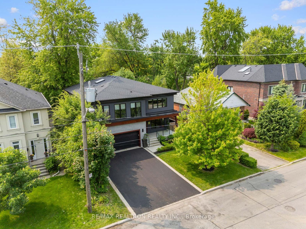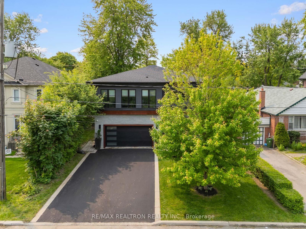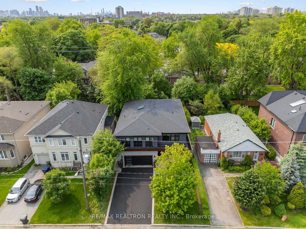41 Invermay Avenue, Clanton Park, Toronto (C12451381)
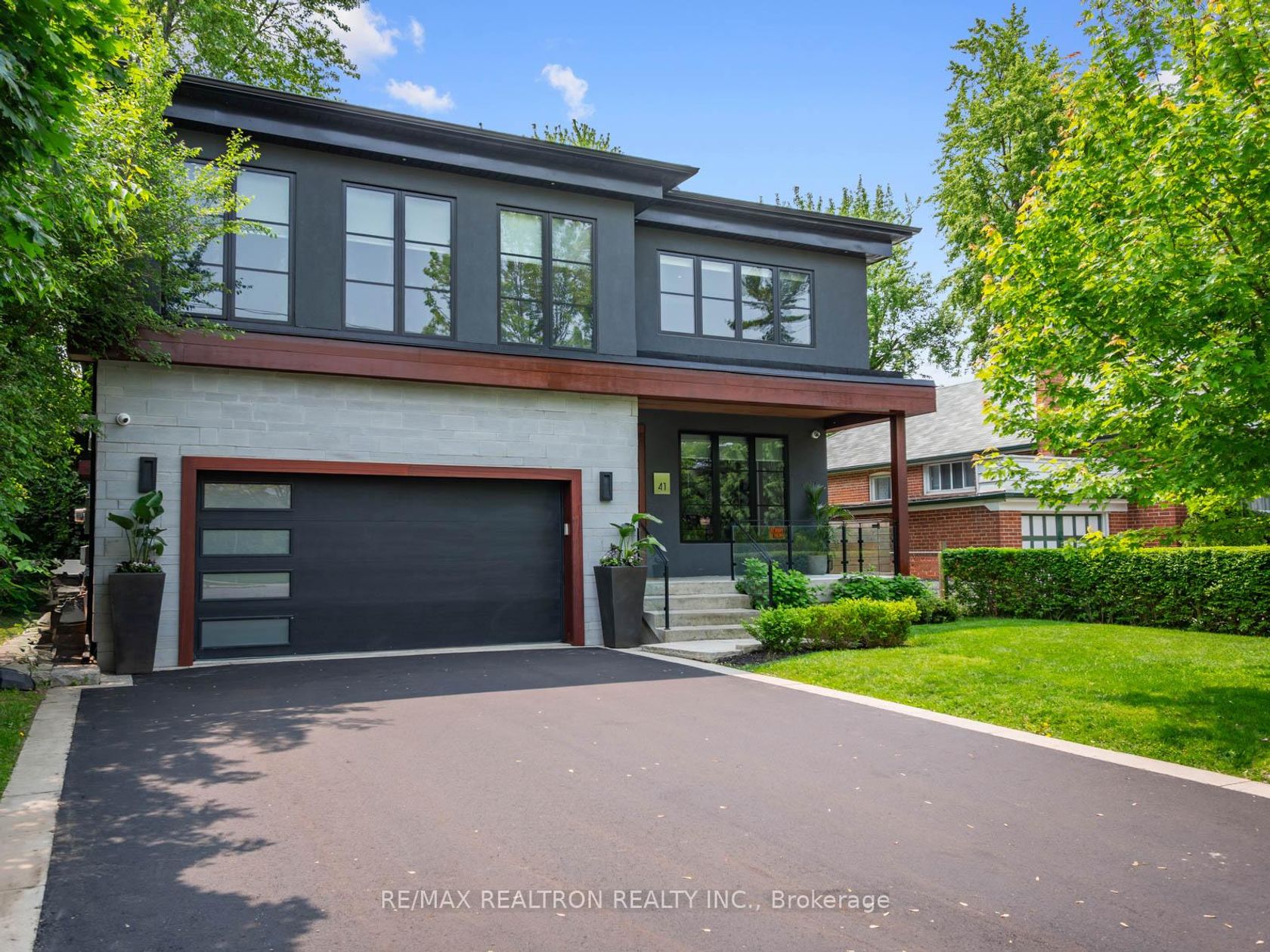
$3,199,995
41 Invermay Avenue
Clanton Park
Toronto
basic info
4 Bedrooms, 6 Bathrooms
Size: 3,500 sqft
Lot: 6,050 sqft
(50.00 ft X 121.00 ft)
MLS #: C12451381
Property Data
Taxes: $13,462 (2024)
Parking: 6 Attached
Virtual Tour
Detached in Clanton Park, Toronto, brought to you by Loree Meneguzzi
Welcome to 41 Invermay Avenue, a stunning custom-built family home nestled in the heart of Clanton Park. Designed with a refined, modern aesthetic and finished with a designers touch, this spacious 4-bedroom, 6-bathroom home offers an exceptional layout ideal for both everyday living and stylish entertaining. The main floor features expansive open-concept living and dining areas, complemented by a sleek chefs kitchen outfitted with stainless steel appliances, a breakfast bar, and an inviting eat-in space. A show stopping living room showcases a custom steel feature wall, cozy gas fireplace, and oversized glass sliding doors that lead to a generous back deck with a built-in hot tub perfect for indoor-outdoor living. A private mid-level bedroom suite includes a walk-in closet, large windows, and a spa-inspired ensuite. Upstairs, the oversized primary retreat boasts a walk-through closet and a luxurious ensuite with a standalone tub and rain shower. Two additional bedrooms are connected by a stylish Jack and Jill bathroom.The lower level is a sports enthusiasts dream, featuring a reclaimed wood feature wall, an incredible five-screen TV setup, a built-in wet bar, and ample recreation space. A separate bedroom with ensuite provides comfort and privacy for guests or in-laws. The full-size two-car garage includes a finished epoxy floor, and rough in for EV charger. The professionally landscaped exterior offers a private backyard oasis complete with a children's swing set. Located just steps to excellent schools, parks, transit, and major highways, this home truly has it all.
Listed by RE/MAX REALTRON REALTY INC..
 Brought to you by your friendly REALTORS® through the MLS® System, courtesy of Brixwork for your convenience.
Brought to you by your friendly REALTORS® through the MLS® System, courtesy of Brixwork for your convenience.
Disclaimer: This representation is based in whole or in part on data generated by the Brampton Real Estate Board, Durham Region Association of REALTORS®, Mississauga Real Estate Board, The Oakville, Milton and District Real Estate Board and the Toronto Real Estate Board which assumes no responsibility for its accuracy.
Want To Know More?
Contact Loree now to learn more about this listing, or arrange a showing.
specifications
| type: | Detached |
| style: | 2-Storey |
| taxes: | $13,462 (2024) |
| bedrooms: | 4 |
| bathrooms: | 6 |
| frontage: | 50.00 ft |
| lot: | 6,050 sqft |
| sqft: | 3,500 sqft |
| parking: | 6 Attached |
