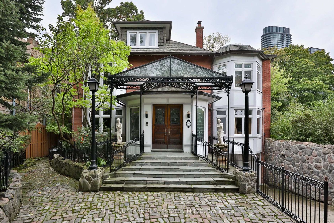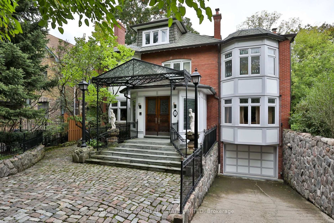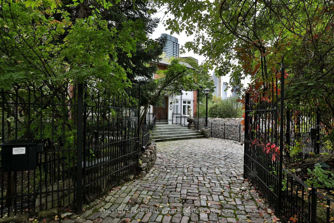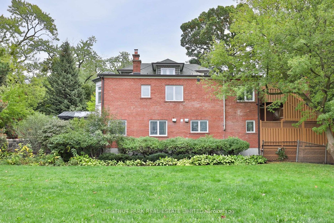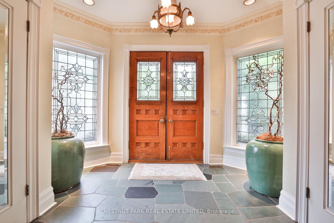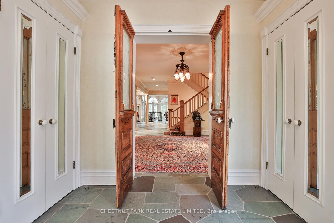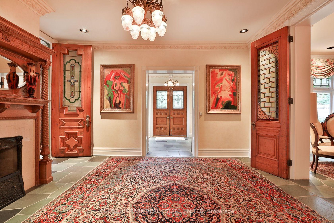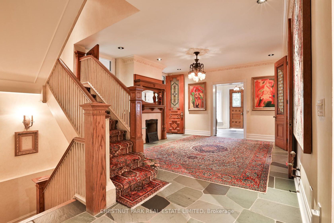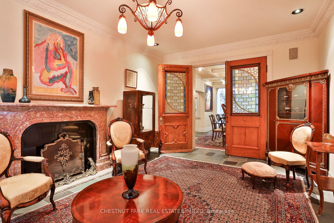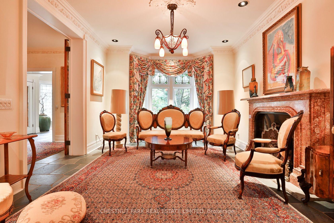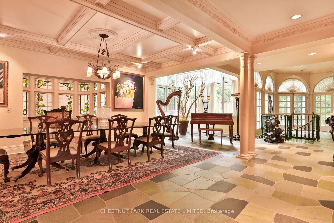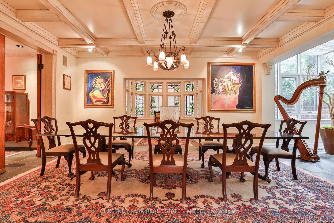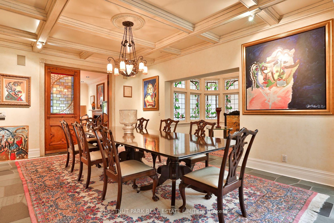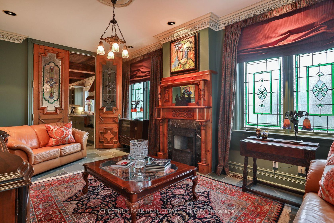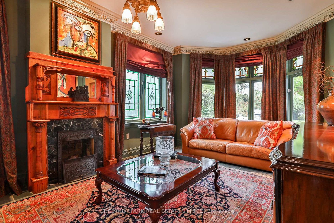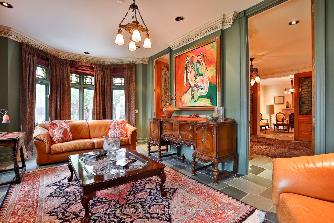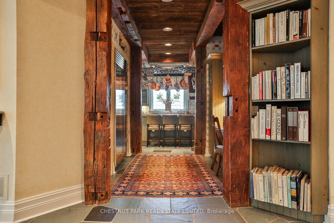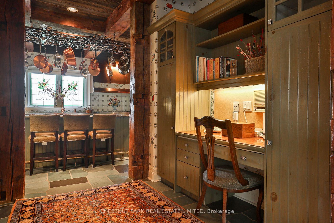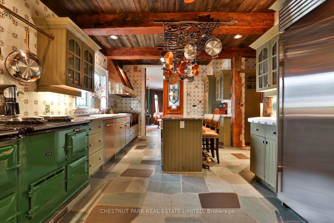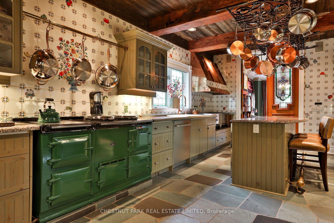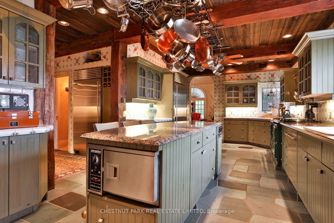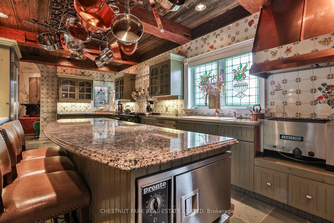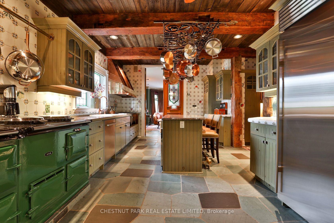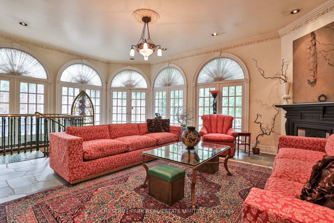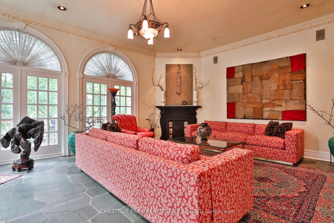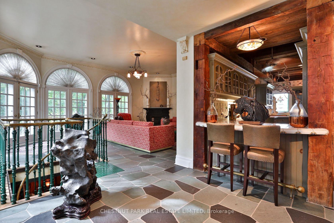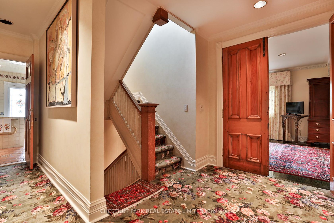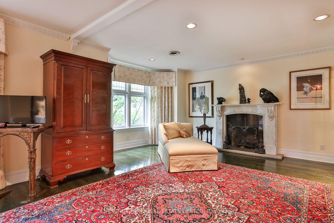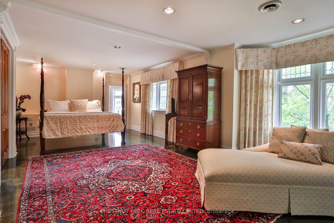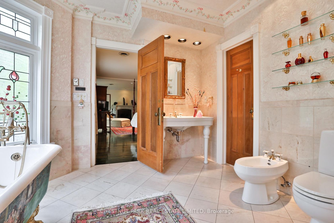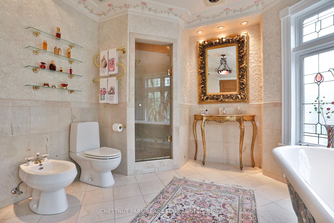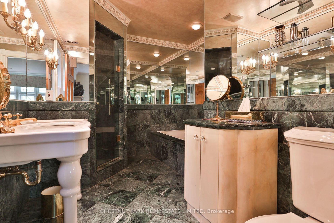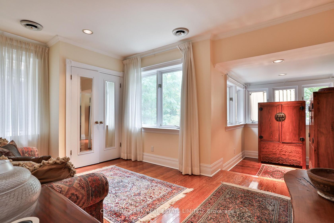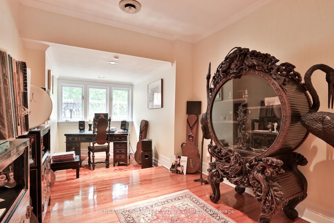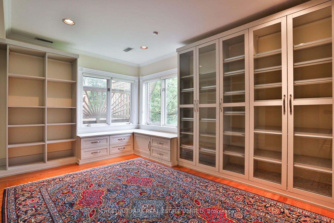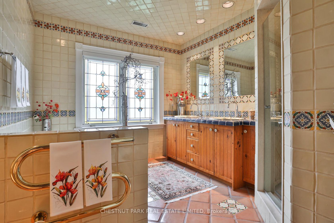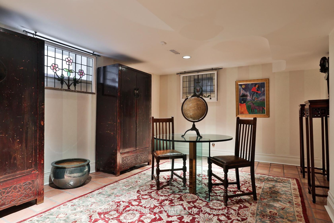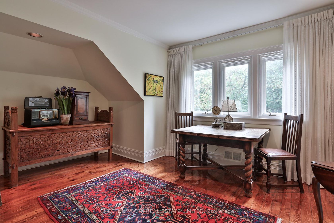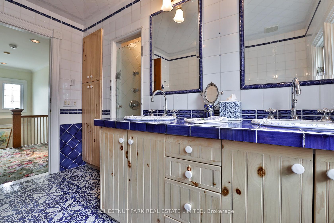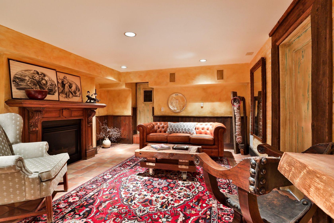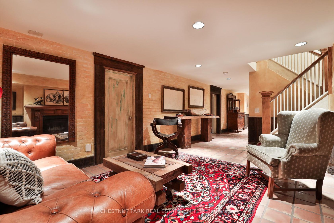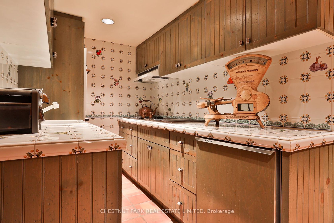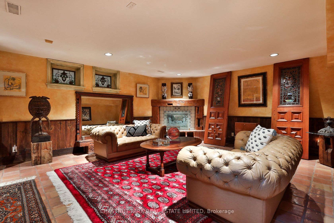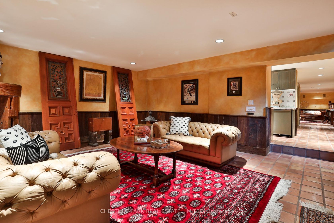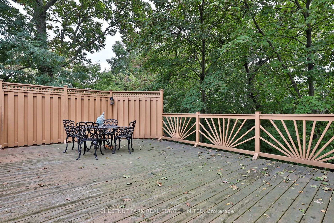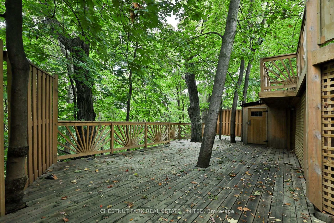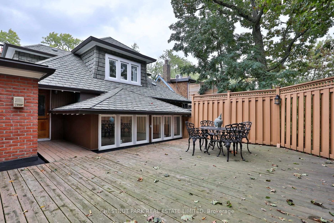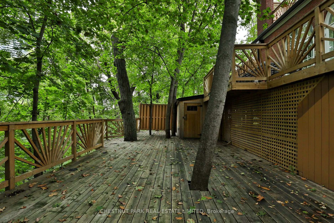5 Castle Frank Crescent, South St. James Town, Toronto (C12452903)

$3,998,000
5 Castle Frank Crescent
South St. James Town
Toronto
basic info
6 Bedrooms, 6 Bathrooms
Size: 5,000 sqft
Lot: 13,230 sqft
(54.00 ft X 245.00 ft)
MLS #: C12452903
Property Data
Taxes: $20,111.50 (2025)
Parking: 6 Built-In
Detached in South St. James Town, Toronto, brought to you by Loree Meneguzzi
Cabbagetown meets Rosedale, one of a kind over 7,000 square feet of incredible character filled space with 6/7 car gated parking including a tandem 2 car garage. A unique blend of Ralph Lauren mixed with Aspen. 4 gas fireplaces with beautiful antique mantels on main plus 1 in primary and 2 more in lower level. 9 foot stained glass doors. Columns, high ceilings, 6 bedrooms, 6 bathrooms, an incredible chef's kitchen with aga stove and barbeque. Island warming ovens. Well suited to an art collector. Private, fenced private ravine 245 ft lot with 2 tiered decks. Conveniently located near Castle Frank subway and access to the DVP.
Listed by CHESTNUT PARK REAL ESTATE LIMITED.
 Brought to you by your friendly REALTORS® through the MLS® System, courtesy of Brixwork for your convenience.
Brought to you by your friendly REALTORS® through the MLS® System, courtesy of Brixwork for your convenience.
Disclaimer: This representation is based in whole or in part on data generated by the Brampton Real Estate Board, Durham Region Association of REALTORS®, Mississauga Real Estate Board, The Oakville, Milton and District Real Estate Board and the Toronto Real Estate Board which assumes no responsibility for its accuracy.
Want To Know More?
Contact Loree now to learn more about this listing, or arrange a showing.
specifications
| type: | Detached |
| style: | 3-Storey |
| taxes: | $20,111.50 (2025) |
| bedrooms: | 6 |
| bathrooms: | 6 |
| frontage: | 54.00 ft |
| lot: | 13,230 sqft |
| sqft: | 5,000 sqft |
| parking: | 6 Built-In |
