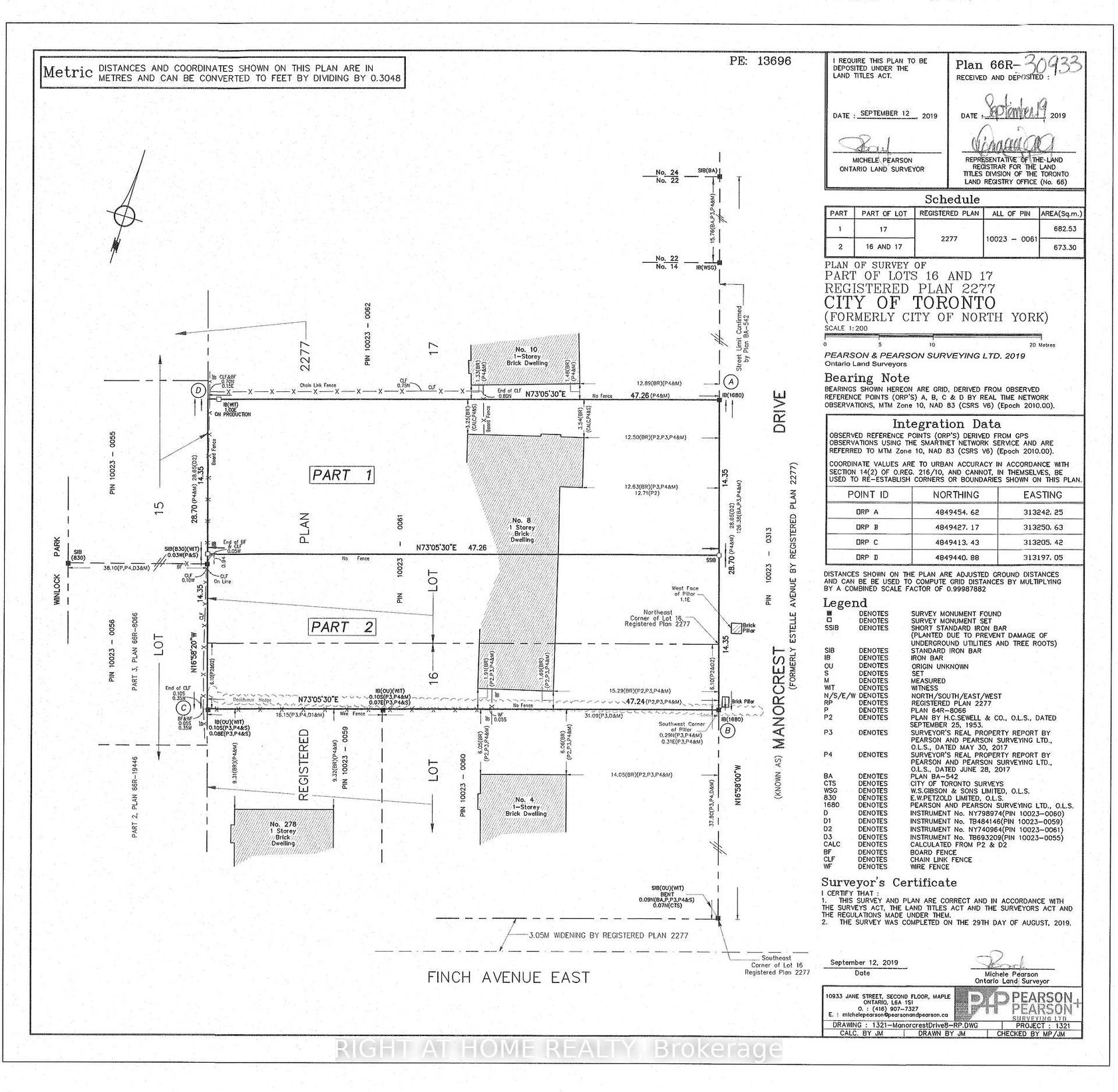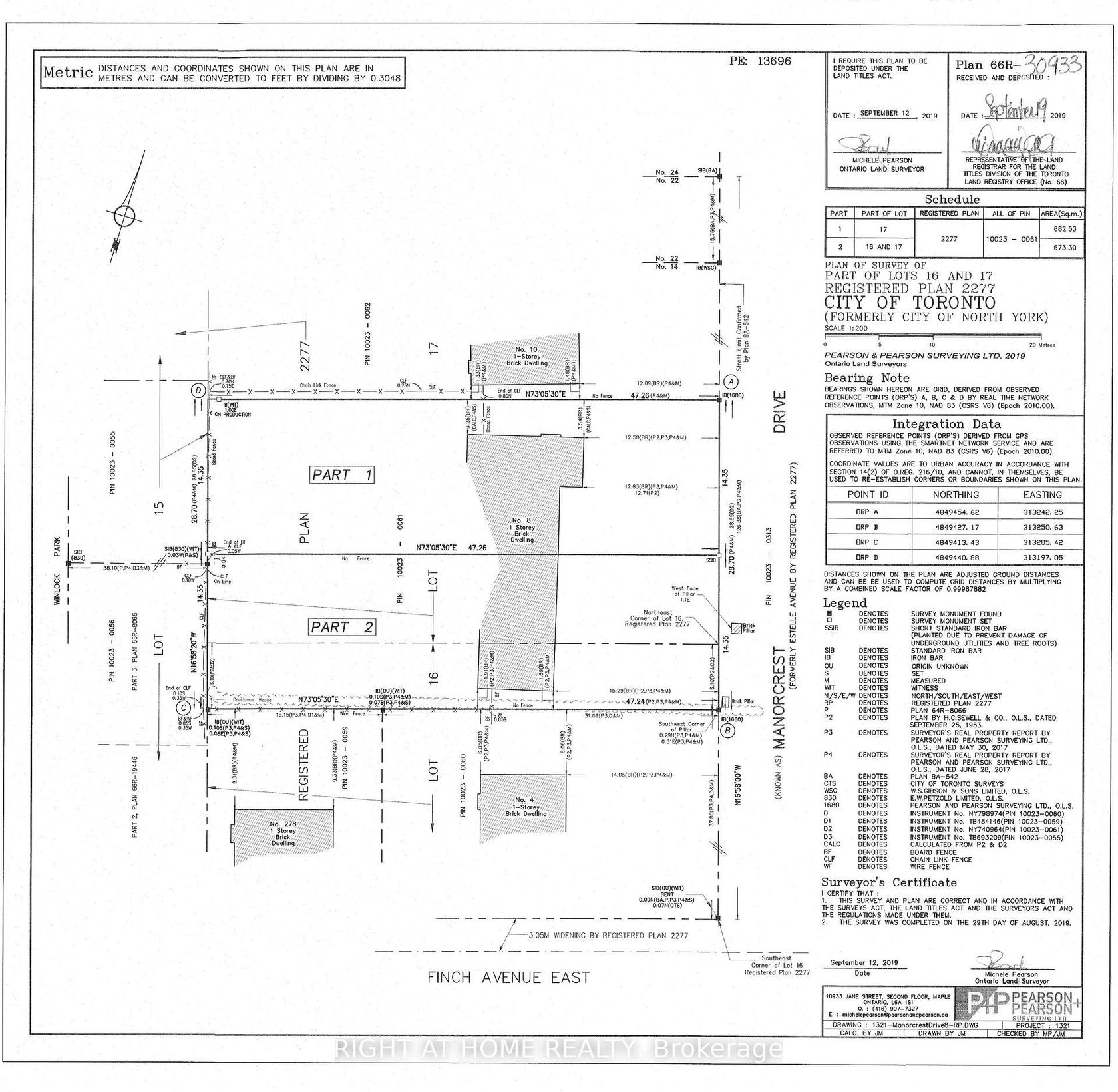8 Manorcrest Drive, Willowdale East, Toronto (C12453359)

$1,988,888
8 Manorcrest Drive
Willowdale East
Toronto
basic info
3 Bedrooms, 3 Bathrooms
Size: 1,500 sqft
Lot: 7,287 sqft
(47.08 ft X 155.05 ft)
MLS #: C12453359
Property Data
Taxes: $10,768 (2025)
Parking: 6 Detached
Detached in Willowdale East, Toronto, brought to you by Loree Meneguzzi
Premium build opportunity near Bayview and Finch: 8 Manorcrest Dr - a severed parcel with dimensions of 47 ft x 155.14 ft (0.1674 acres/7,287.16 sq ft) must be sold together with 6 Manorcrest Dr (sold separately at an additional cost), offering a combined total of 14,596.76 sq ft (0.3351 acres). Located in North York's prestigious enclave, these adjacent parcels present rare flexibility for luxury development in an area known for multi-million-dollar homes. The neighborhood features top-tier schooling options like Earl Haig Secondary, Finch Public School, and Avondale Public School; easy access to North York General Hospital, local clinics and pharmacies; an abundance of places of worship such as Bayview Glen Church and St. Agnes Tsao Catholic Church alongside synagogues and other denominations; leisure access to Edithvale Community Centre, public library, Bayview Village Shopping Centre, and numerous parks including East Don Parkland and Newtonbrook Park. Transit access is excellent with a bus stop 1 minute walk away, Finch subway Station nearby and quick drives to Hwy 401/404, making this offering ideal for builders seeking high-potential lots in an upscale, amenity-rich Toronto location. Currently an old home spanning 6 & 8 Manorcrest On Site. Sold as is, where is with no representations or warranties whatsoever.
Listed by RIGHT AT HOME REALTY.
 Brought to you by your friendly REALTORS® through the MLS® System, courtesy of Brixwork for your convenience.
Brought to you by your friendly REALTORS® through the MLS® System, courtesy of Brixwork for your convenience.
Disclaimer: This representation is based in whole or in part on data generated by the Brampton Real Estate Board, Durham Region Association of REALTORS®, Mississauga Real Estate Board, The Oakville, Milton and District Real Estate Board and the Toronto Real Estate Board which assumes no responsibility for its accuracy.
Want To Know More?
Contact Loree now to learn more about this listing, or arrange a showing.
specifications
| type: | Detached |
| style: | Bungalow |
| taxes: | $10,768 (2025) |
| bedrooms: | 3 |
| bathrooms: | 3 |
| frontage: | 47.08 ft |
| lot: | 7,287 sqft |
| sqft: | 1,500 sqft |
| parking: | 6 Detached |








