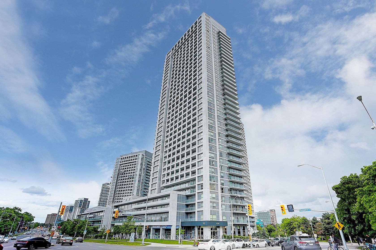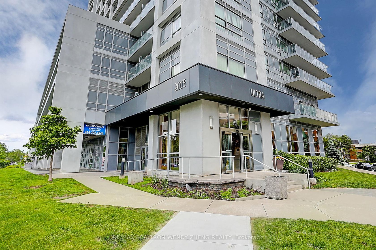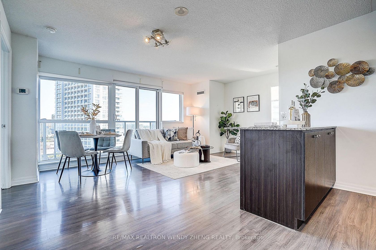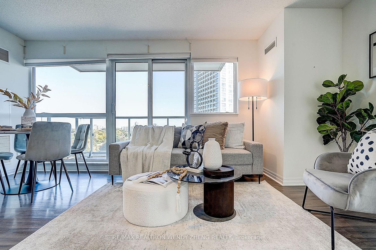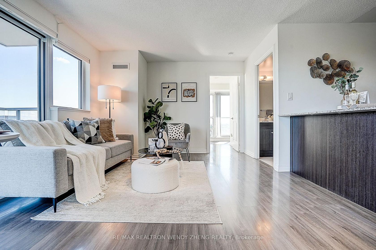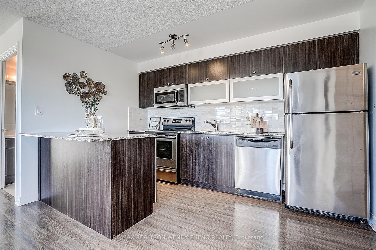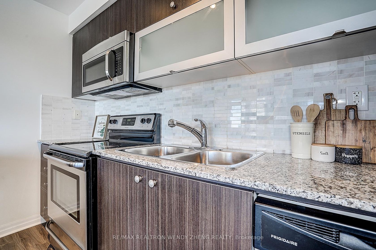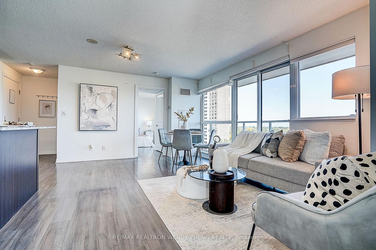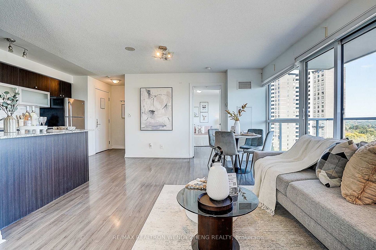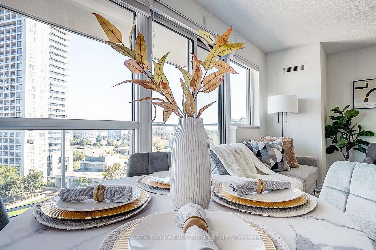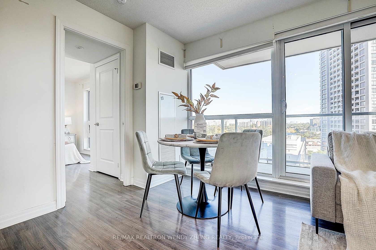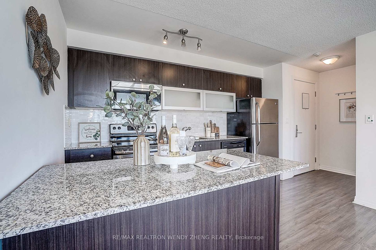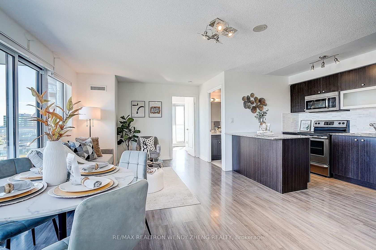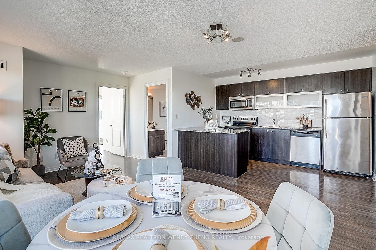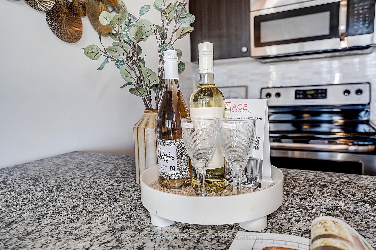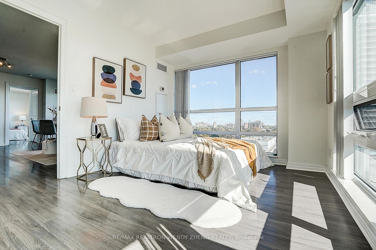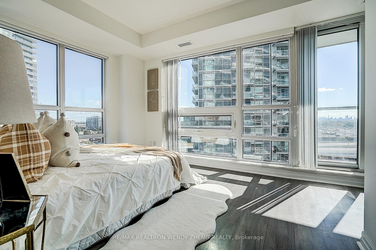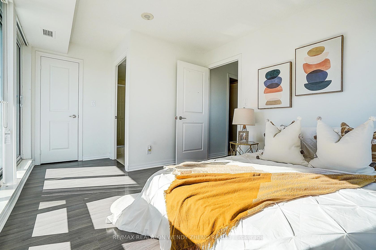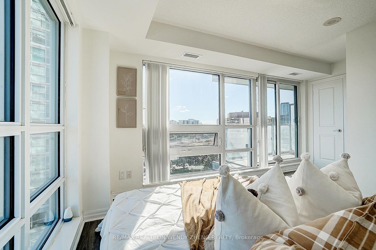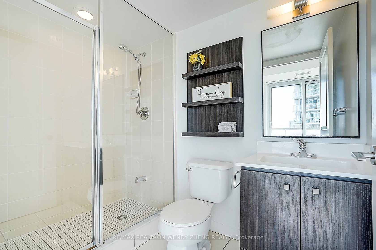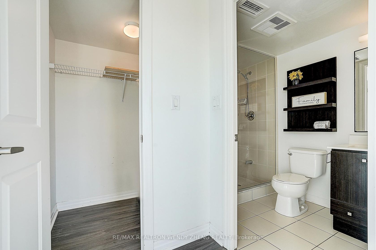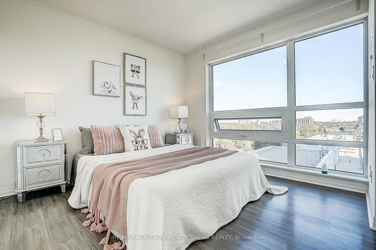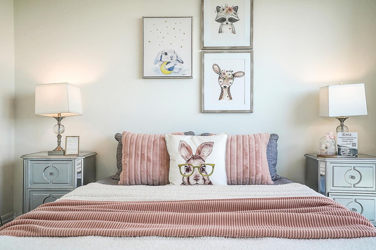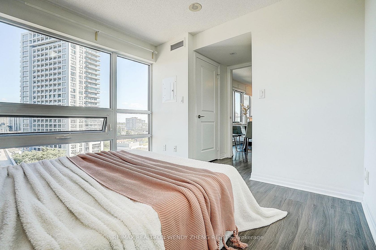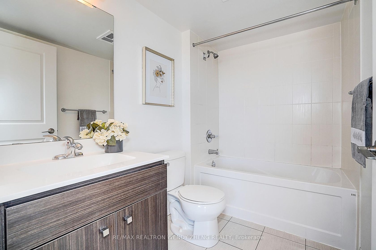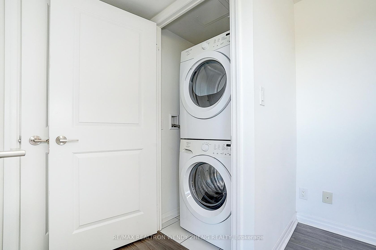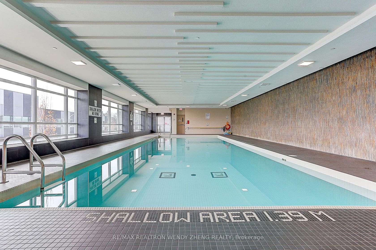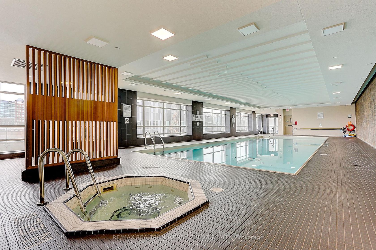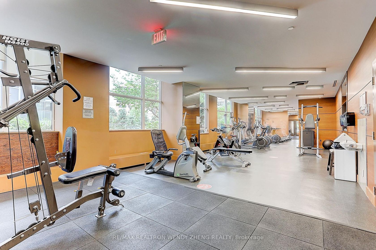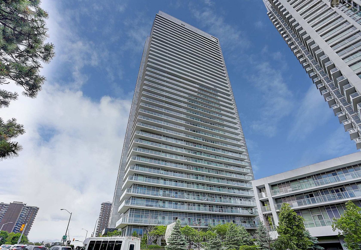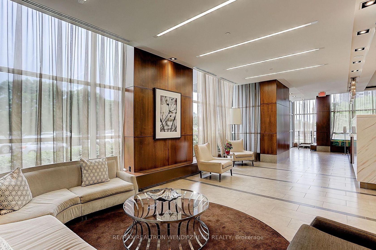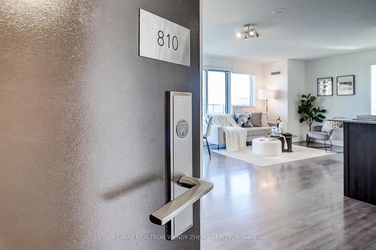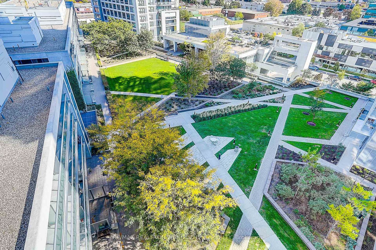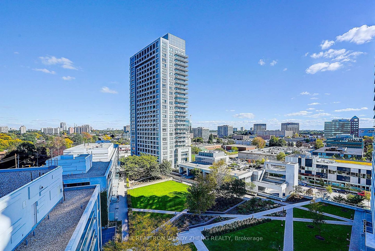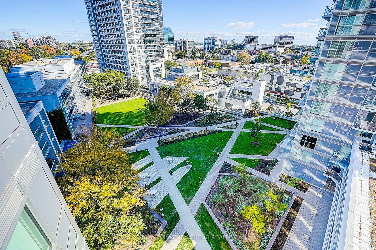810 - 2015 Sheppard Avenue E, Henry Farm, Toronto (C12453456)
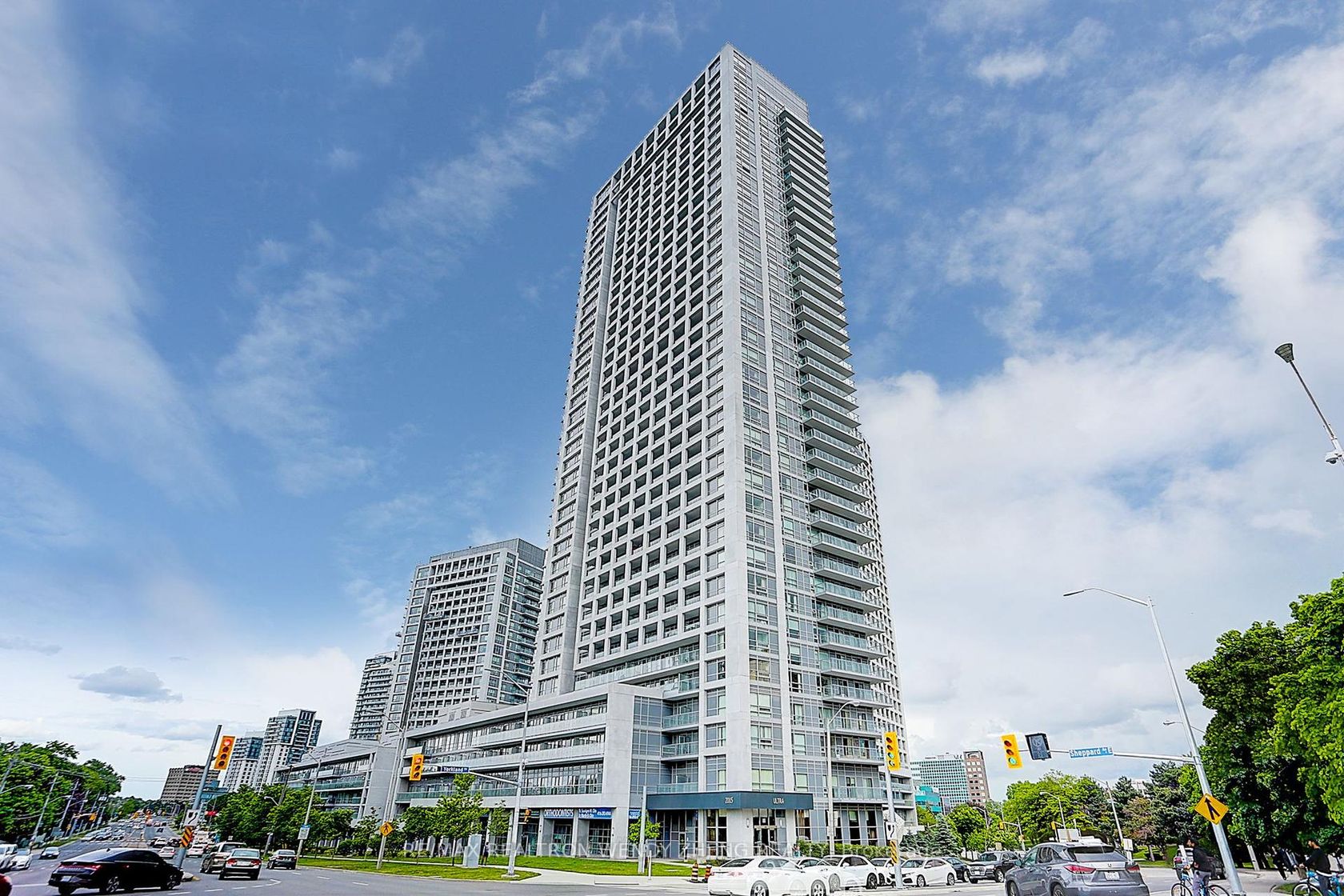
$499,000
810 - 2015 Sheppard Avenue E
Henry Farm
Toronto
basic info
2 Bedrooms, 2 Bathrooms
Size: 800 sqft
MLS #: C12453456
Property Data
Built:
Taxes: $2,910.78 (2025)
Levels: 08
Virtual Tour
Condo in Henry Farm, Toronto, brought to you by Loree Meneguzzi
Welcome to this bright and gorgeous southeast-facing corner unit in the highly sought-after Ultra at Herons Hill. This spacious 2-bedroom, 2-bathroom suite offers a smart split-bedroom layout with approximately 950 sq.ft. of total living space (840 sq.ft. interior per builder + 2 large balconies). Enjoy panoramic city views including North York skyline and the CN Tower from floor-to-ceiling windows on a high floor. Features include a modern open-concept kitchen with granite countertops, centre island, stainless steel appliances, upgraded backsplash, and newer laminate flooring throughout. The primary bedroom features a walk-in closet and private ensuite. Well-maintained and move-in ready. Exceptional amenities: indoor pool, gym, sauna, party room, 24-hour concierge and a private shuttle service to Don Mills Subway Station and Fairview Mall. Unbeatable location with easy access to Hwy 401 & 404, TTC at your doorstep, and walking distance to shopping, dining, and entertainment.
Listed by RE/MAX REALTRON WENDY ZHENG REALTY.
 Brought to you by your friendly REALTORS® through the MLS® System, courtesy of Brixwork for your convenience.
Brought to you by your friendly REALTORS® through the MLS® System, courtesy of Brixwork for your convenience.
Disclaimer: This representation is based in whole or in part on data generated by the Brampton Real Estate Board, Durham Region Association of REALTORS®, Mississauga Real Estate Board, The Oakville, Milton and District Real Estate Board and the Toronto Real Estate Board which assumes no responsibility for its accuracy.
Want To Know More?
Contact Loree now to learn more about this listing, or arrange a showing.
specifications
| type: | Condo |
| style: | Apartment |
| taxes: | $2,910.78 (2025) |
| maintenance: | $746.14 |
| bedrooms: | 2 |
| bathrooms: | 2 |
| levels: | 08 storeys |
| sqft: | 800 sqft |
| parking: | 1 Underground |
