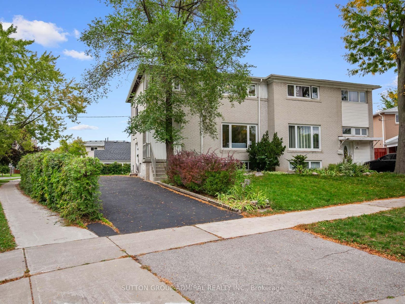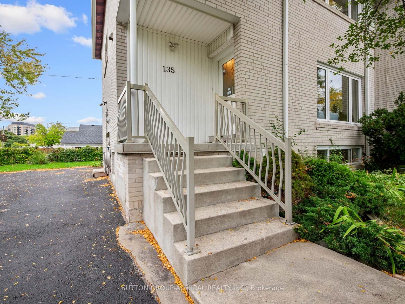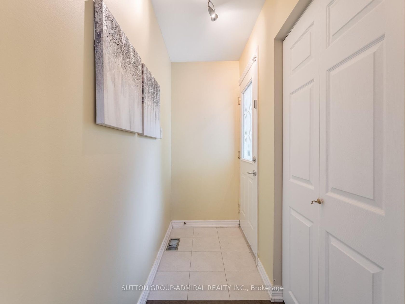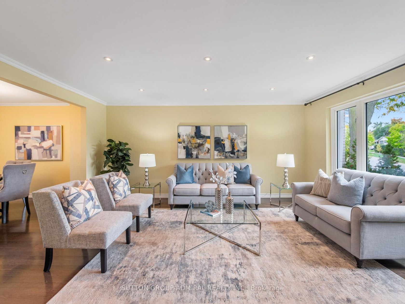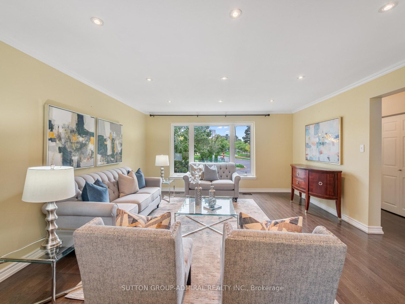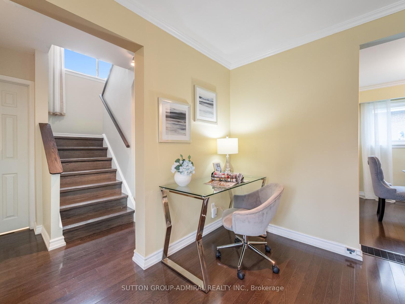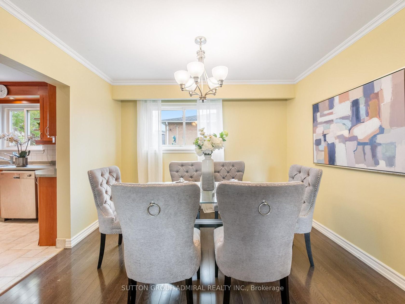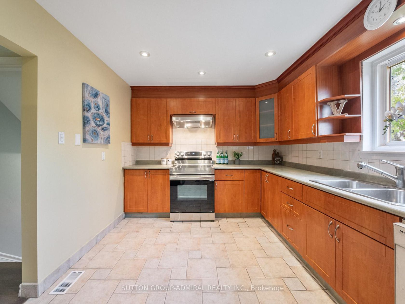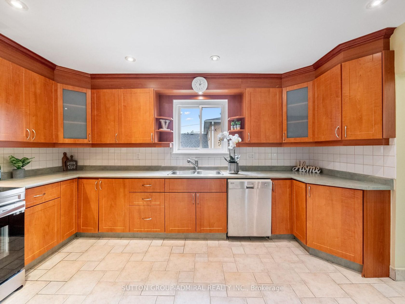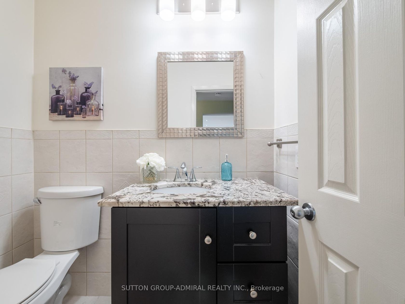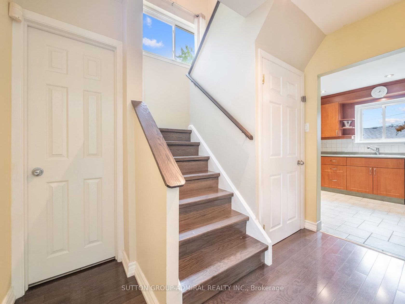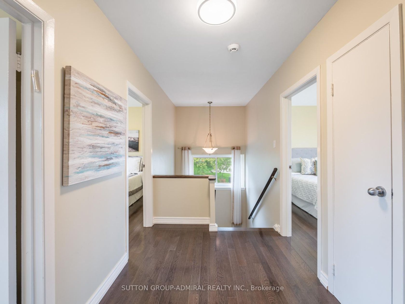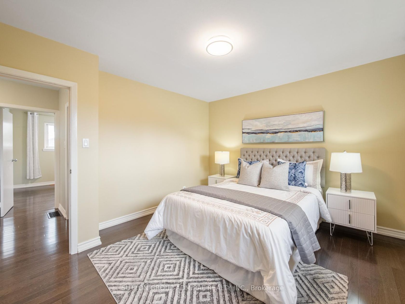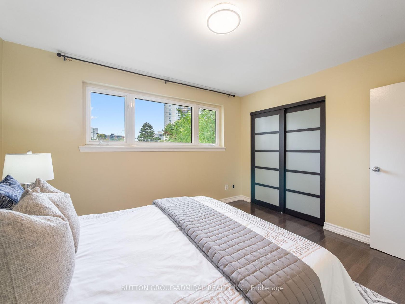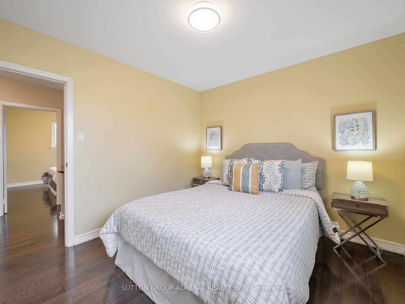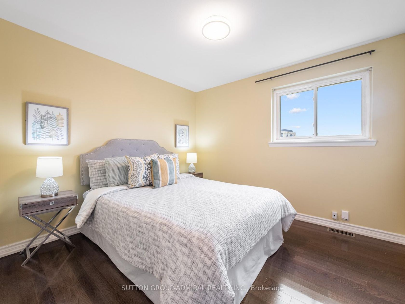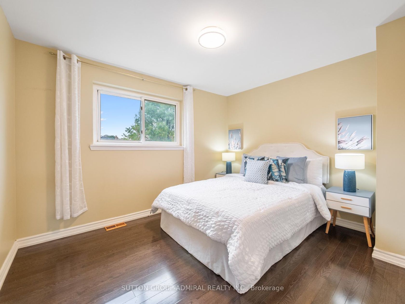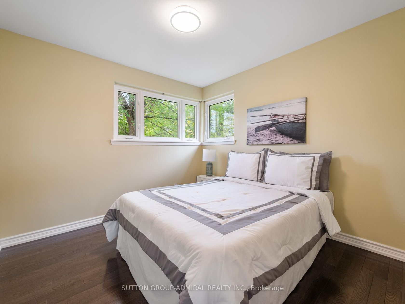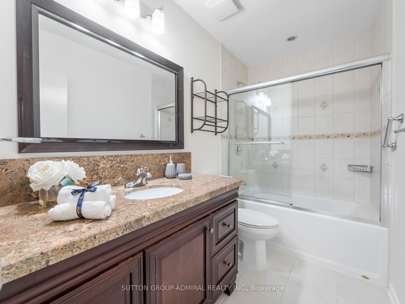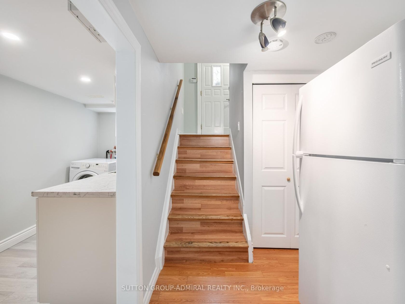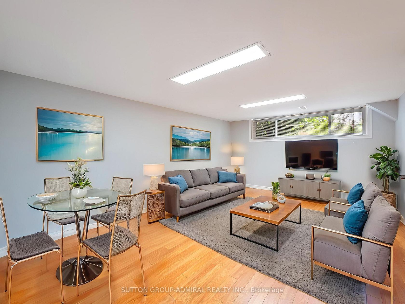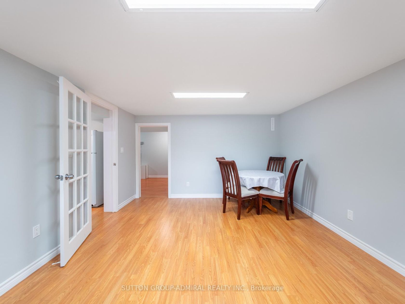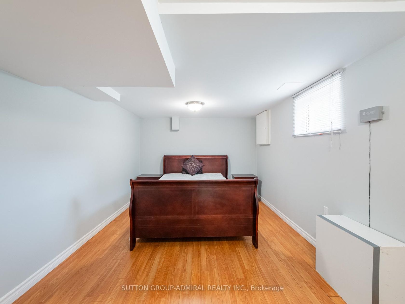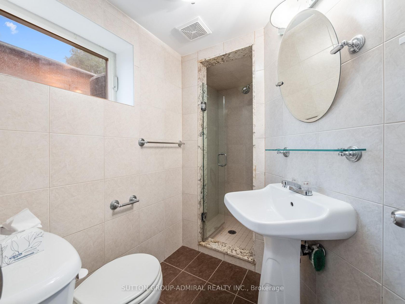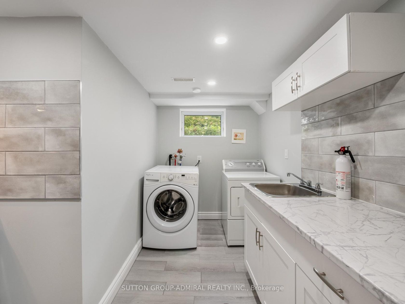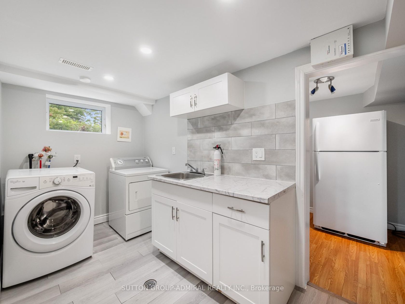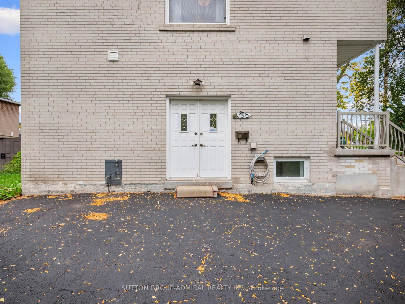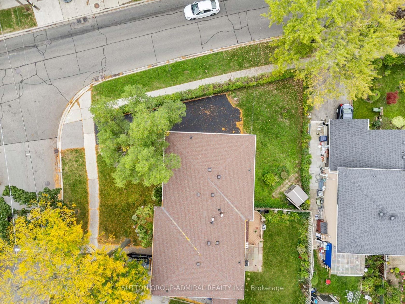135 Elise Terrace, Newtonbrook West, Toronto (C12454135)
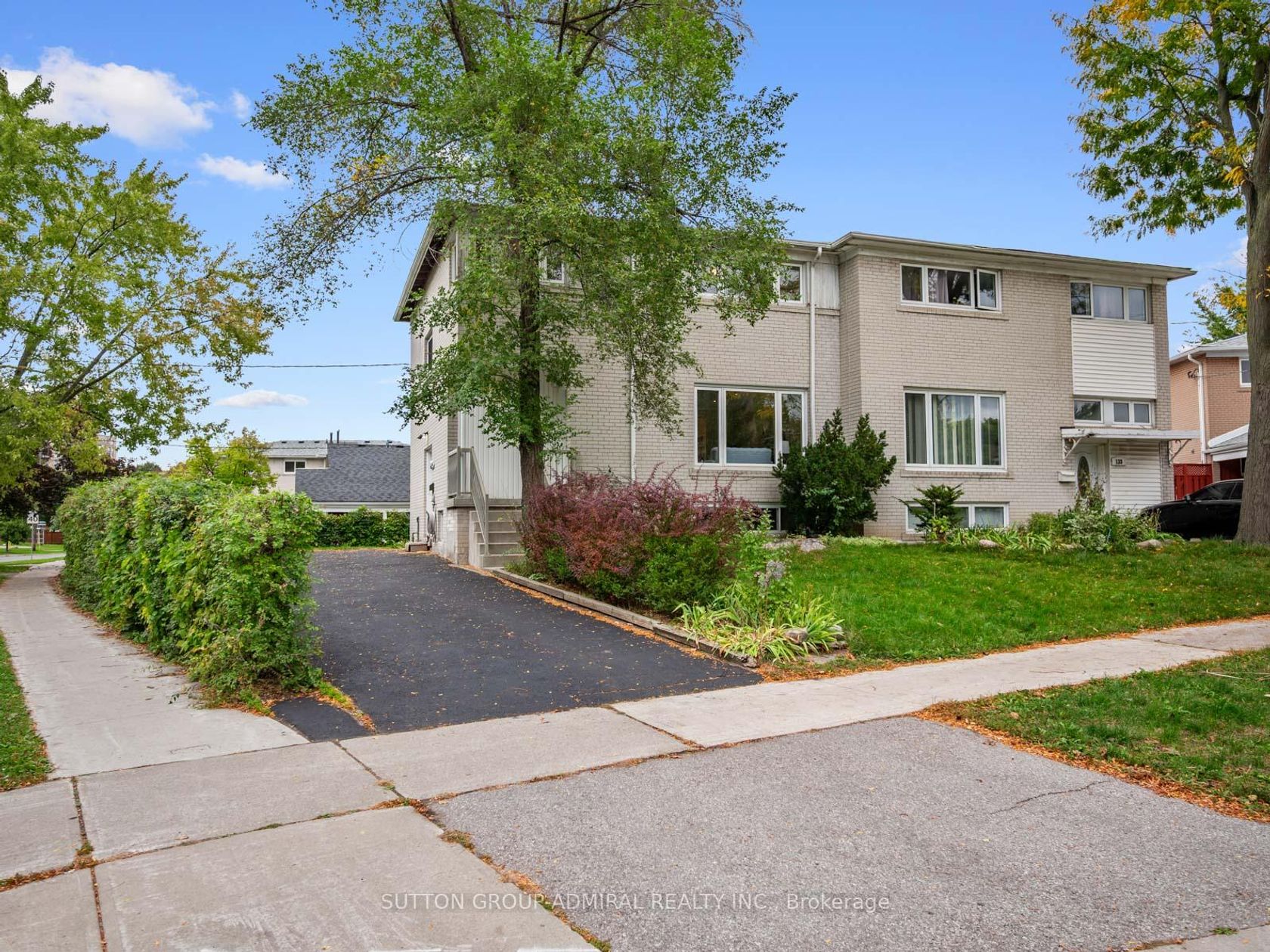
$749,000
135 Elise Terrace
Newtonbrook West
Toronto
basic info
4 Bedrooms, 3 Bathrooms
Size: 1,500 sqft
Lot: 3,033 sqft
(33.62 ft X 90.20 ft)
MLS #: C12454135
Property Data
Taxes: $5,218.28 (2025)
Parking: 4 Parking(s)
Virtual Tour
Semi-Detached in Newtonbrook West, Toronto, brought to you by Loree Meneguzzi
Set On A Generous 33 x 90 Ft Corner Lot Surrounded By Mature Trees, 135 Elise Terrace Offers Light, Warmth, And Income Potential In One Of North York's Most Family-Friendly Neighbourhoods. This Spacious Semi-Detached Home Features 4 Bedrooms, 2 Full Washrooms Plus A Powder Room, And A Fully Finished Basement With A Separate Entrance And Brand-New Kitchen Perfect For In-laws, Tenants, Or Multi-Generational Living. Flooded With Natural Light Through Large Windows, The Home Feels Bright, Open, And Welcoming. The Main Level Showcases Rich Chestnut Hardwood Floors, Pot Lights, And A Functional Layout With An Eat-In Kitchen Completed With Tiled Floors, Rich Oak Cabinetry And Stainless Steel Appliances, Spacious Living And Dining Areas Ideal For Family Gatherings Or Entertaining. Upstairs, 4 Generous Bedrooms Provide Comfort And Privacy, Complemented By An Updated 4-Piece Bathroom. The Newly Renovated Basement Adds Significant Value Complete With Engineered Laminate Floors, A Full Kitchen, Bathroom, And Laundry Area. With It's Private Entrance And Modern Finishes, It's Ready To Generate Rental Income Or Serve As A Private Suite. Enjoy The Benefits Of A Corner Lot With Low-Maintenance Landscaping, Excellent Curb Appeal, And A Wide Driveway With Parking For Up To 4 Cars. Located In A High-Demand Rental Area, This Property Offers Excellent ROI And A Flexible Live-And-Rent Setup. Conveniently Close To TTC, Parks, Schools, Shopping, And Major Highways, This Home Combines Convenience, Comfort, And Opportunity That Truly Checks All The Boxes. **Listing Contains Virtually Staged Photo.**
Listed by SUTTON GROUP-ADMIRAL REALTY INC..
 Brought to you by your friendly REALTORS® through the MLS® System, courtesy of Brixwork for your convenience.
Brought to you by your friendly REALTORS® through the MLS® System, courtesy of Brixwork for your convenience.
Disclaimer: This representation is based in whole or in part on data generated by the Brampton Real Estate Board, Durham Region Association of REALTORS®, Mississauga Real Estate Board, The Oakville, Milton and District Real Estate Board and the Toronto Real Estate Board which assumes no responsibility for its accuracy.
Want To Know More?
Contact Loree now to learn more about this listing, or arrange a showing.
specifications
| type: | Semi-Detached |
| style: | 2-Storey |
| taxes: | $5,218.28 (2025) |
| bedrooms: | 4 |
| bathrooms: | 3 |
| frontage: | 33.62 ft |
| lot: | 3,033 sqft |
| sqft: | 1,500 sqft |
| view: | Clear |
| parking: | 4 Parking(s) |
