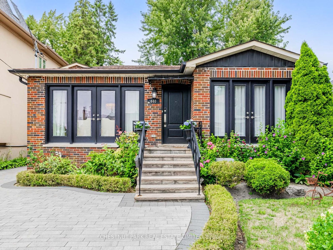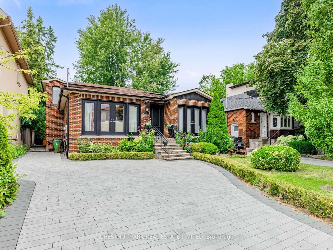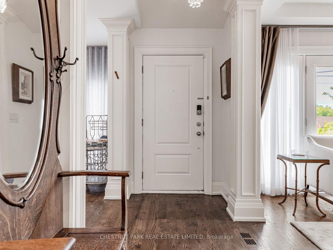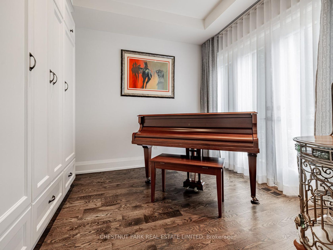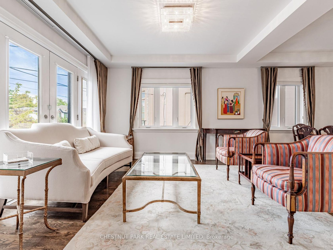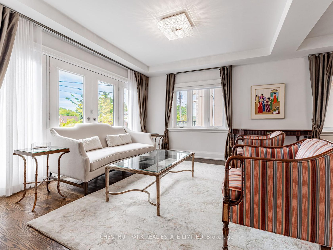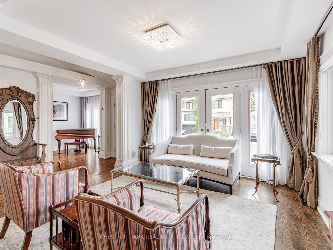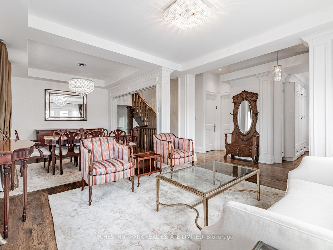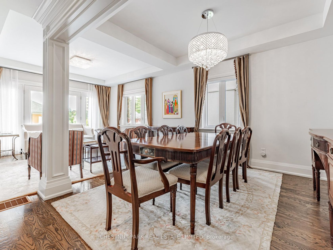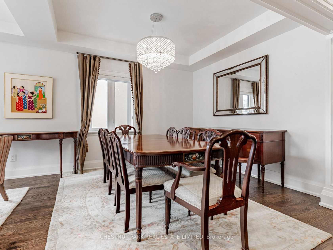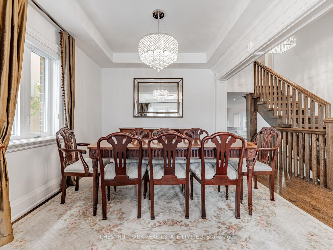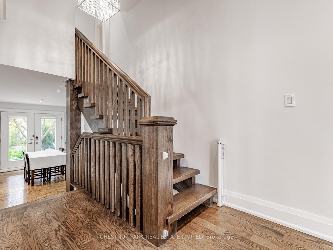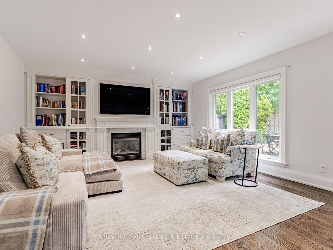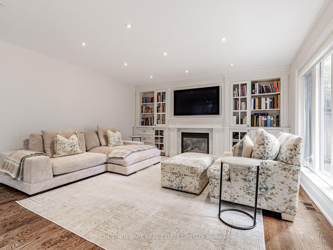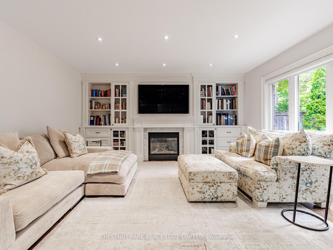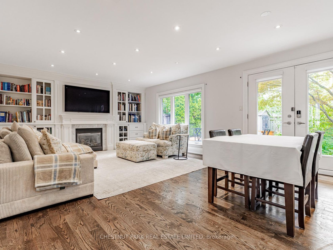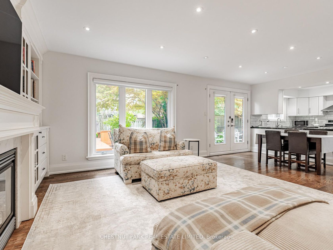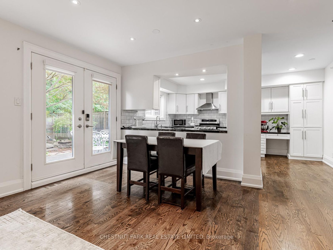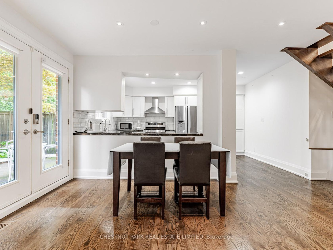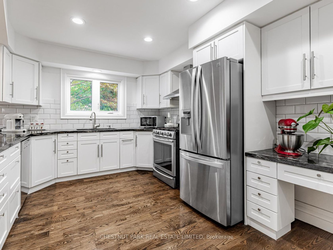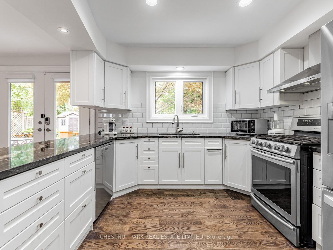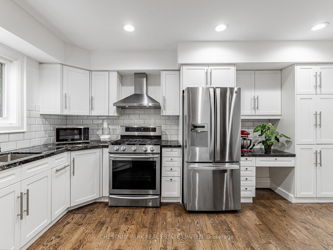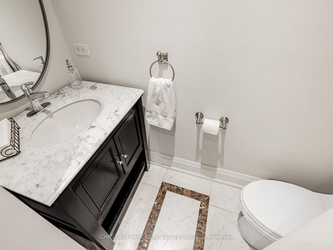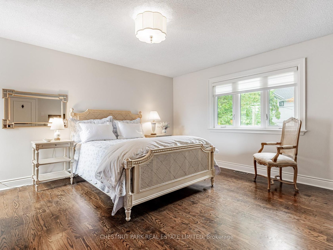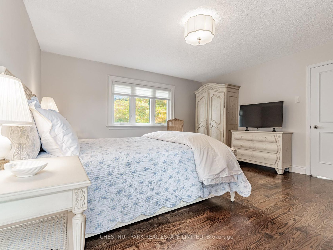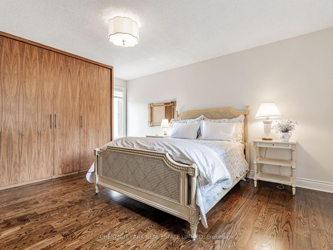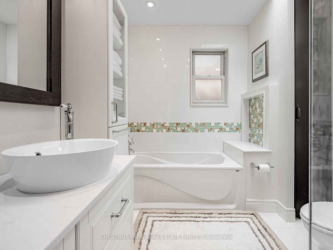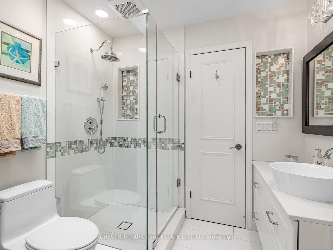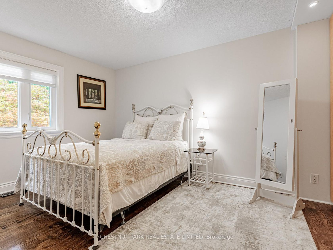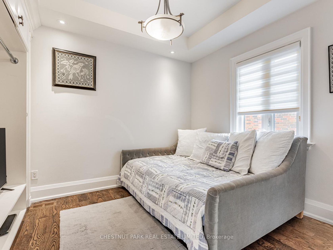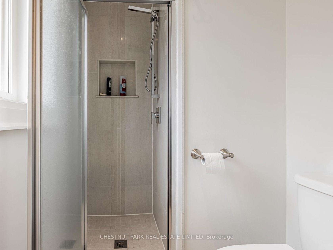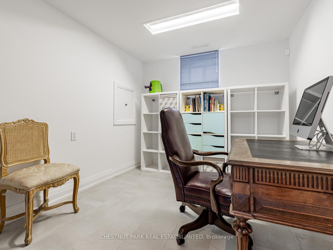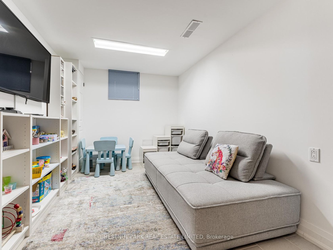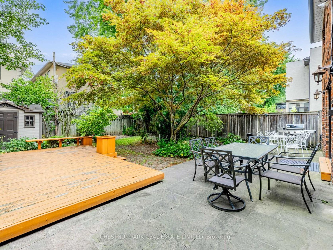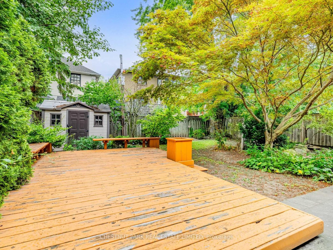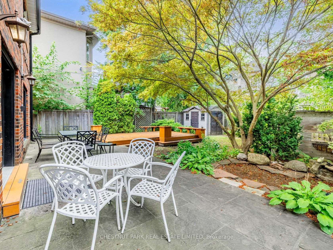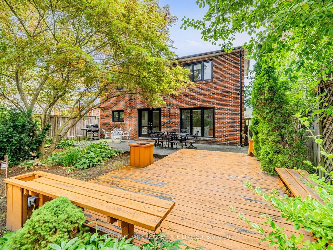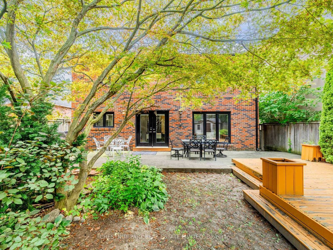440 Glengarry Avenue, Nortown, Toronto (C12454623)
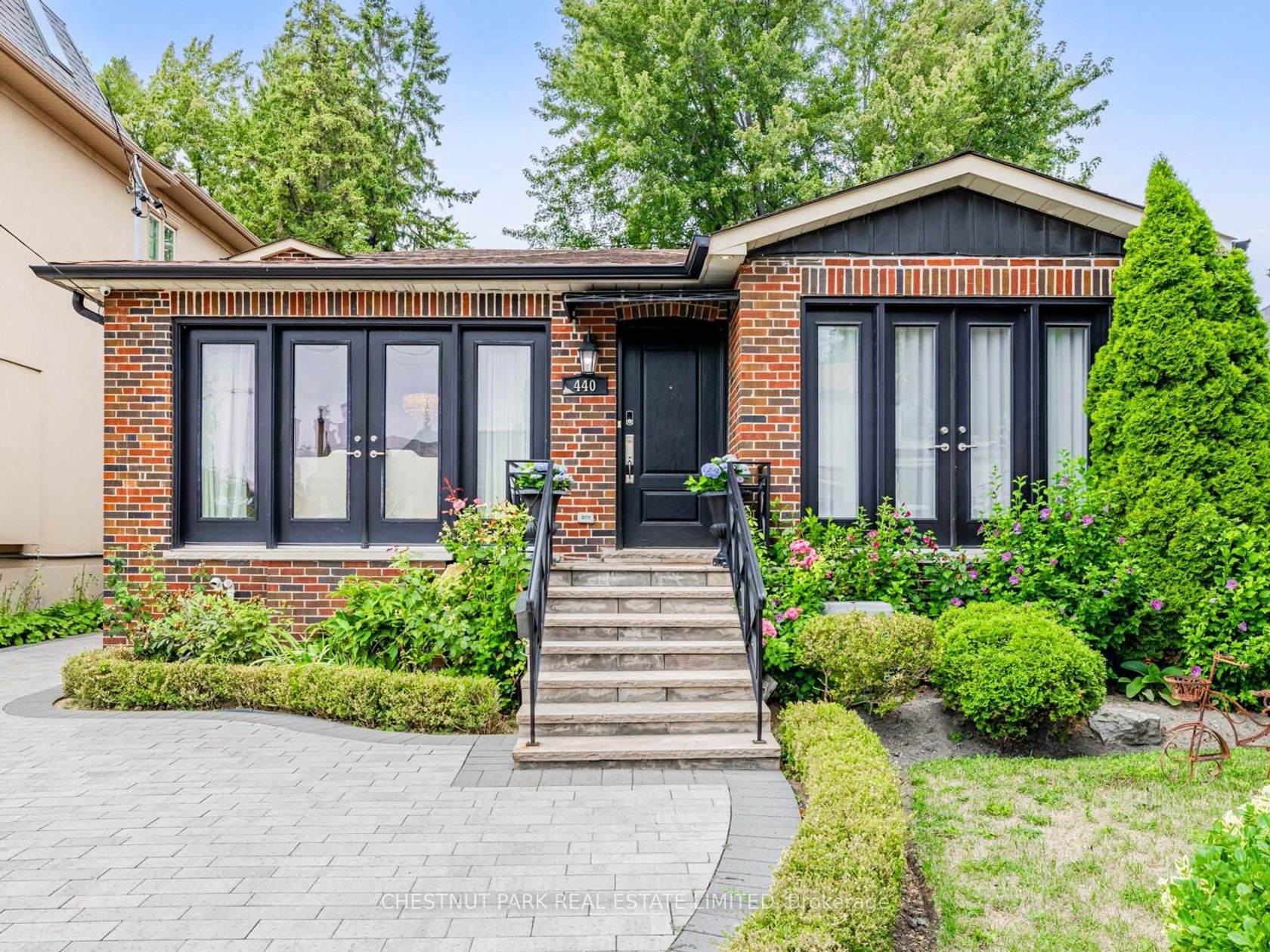
$1,925,000
440 Glengarry Avenue
Nortown
Toronto
basic info
3 Bedrooms, 3 Bathrooms
Size: 1,500 sqft
Lot: 4,240 sqft
(40.00 ft X 106.00 ft)
MLS #: C12454623
Property Data
Taxes: $9,649.25 (2024)
Parking: 3 Parking(s)
Detached in Nortown, Toronto, brought to you by Loree Meneguzzi
Welcome to 440 Glengarry Avenue a beautifully updated 4-level backsplit nestled in the heart of Bedford Park. This spacious 3+1 bedroom, 3-bathroom residence is the perfect blend of style and functionality, ideal for families or those looking to downsize without compromise. Step into an open-concept main floor that seamlessly integrates the living and dining areas with a flexible office or den perfect for working from home or hosting guests. The kitchen and family room level is designed with entertaining in mind, featuring a walkout to a professionally landscaped backyard complete with a gas BBQ hookup. Rich hardwood floors flow throughout, complemented by the convenience of second-floor laundry and a fully finished basement, ideal for a recreation room, home gym, or private guest suite. Situated on a generous 40-foot frontage in the highly sought-after Avenue & Lawrence Bedford Park community, this home offers incredible value just steps from top-rated schools, shops, restaurants, parks, and transit. This is one you wont want to miss!
Listed by CHESTNUT PARK REAL ESTATE LIMITED.
 Brought to you by your friendly REALTORS® through the MLS® System, courtesy of Brixwork for your convenience.
Brought to you by your friendly REALTORS® through the MLS® System, courtesy of Brixwork for your convenience.
Disclaimer: This representation is based in whole or in part on data generated by the Brampton Real Estate Board, Durham Region Association of REALTORS®, Mississauga Real Estate Board, The Oakville, Milton and District Real Estate Board and the Toronto Real Estate Board which assumes no responsibility for its accuracy.
Want To Know More?
Contact Loree now to learn more about this listing, or arrange a showing.
specifications
| type: | Detached |
| style: | Backsplit 4 |
| taxes: | $9,649.25 (2024) |
| bedrooms: | 3 |
| bathrooms: | 3 |
| frontage: | 40.00 ft |
| lot: | 4,240 sqft |
| sqft: | 1,500 sqft |
| parking: | 3 Parking(s) |
