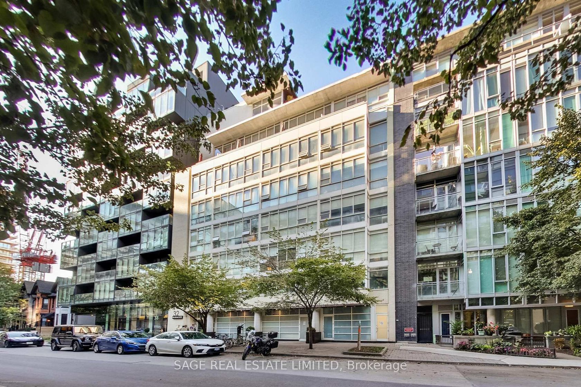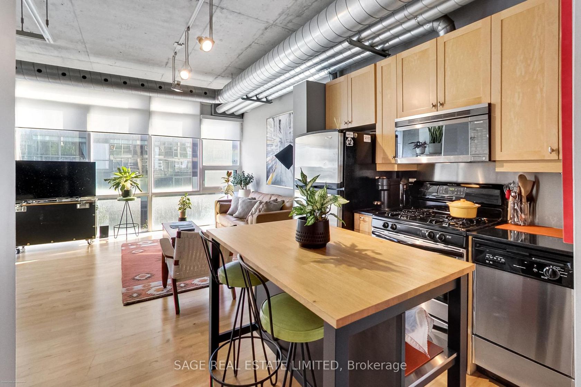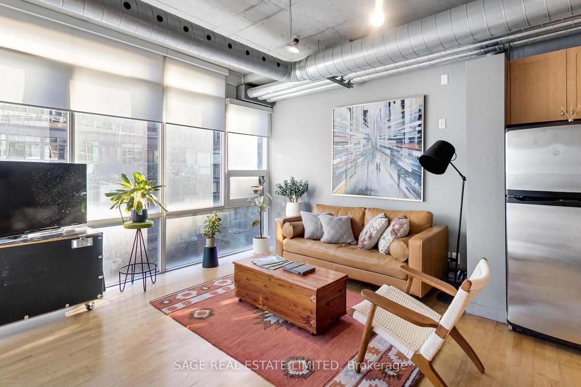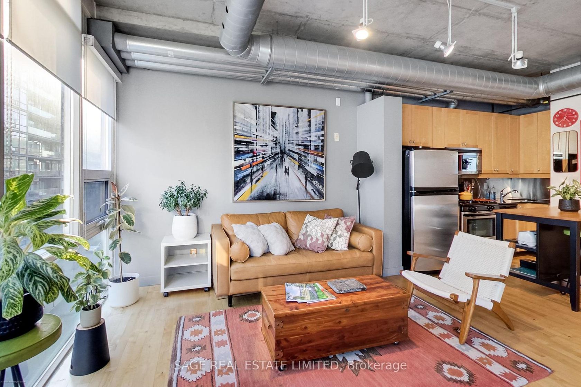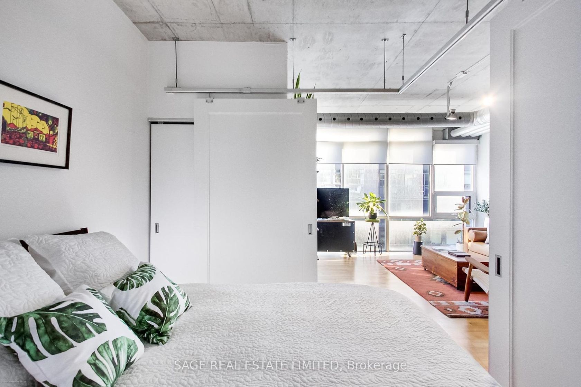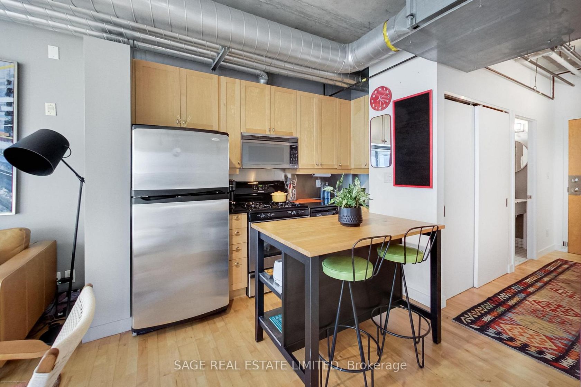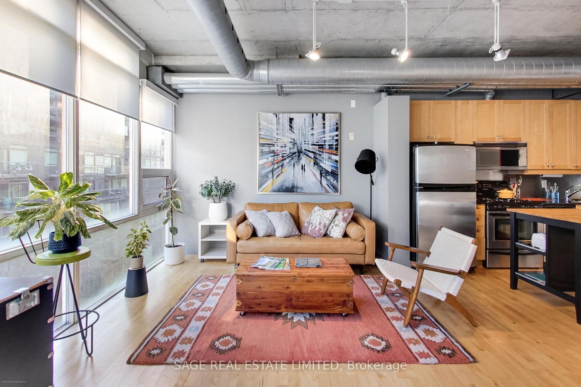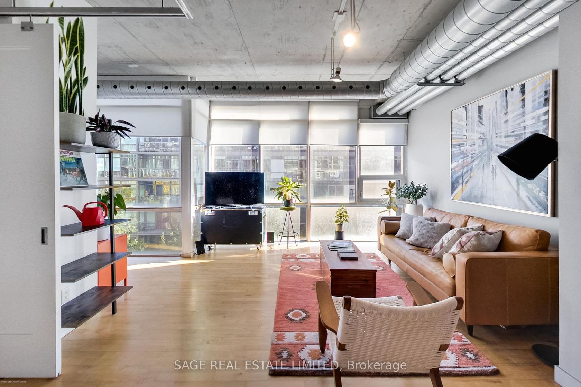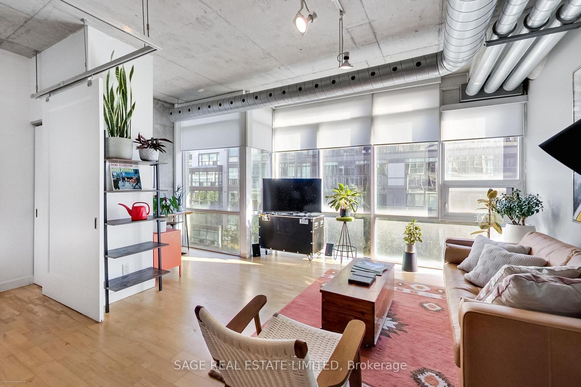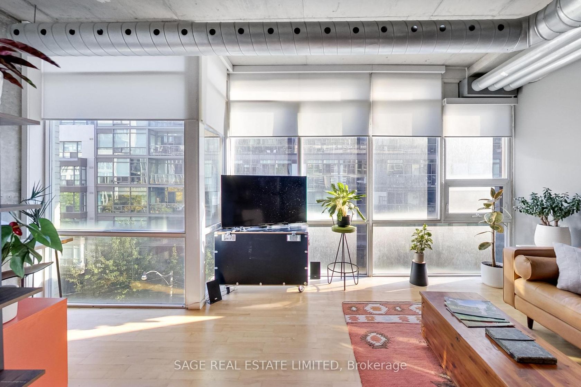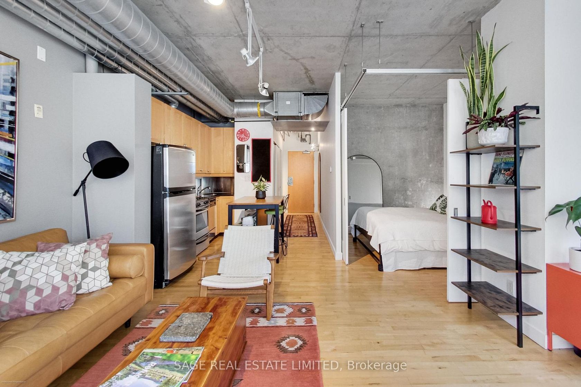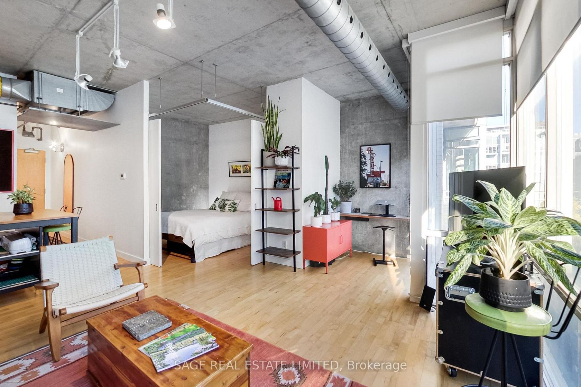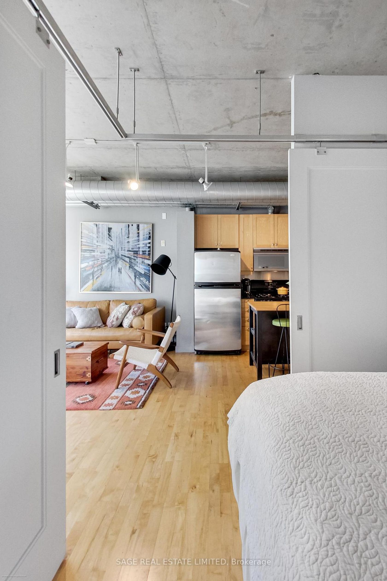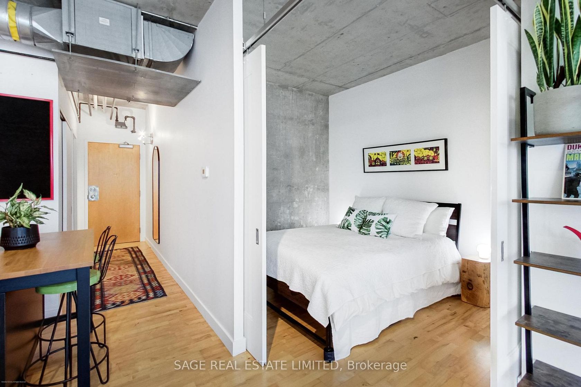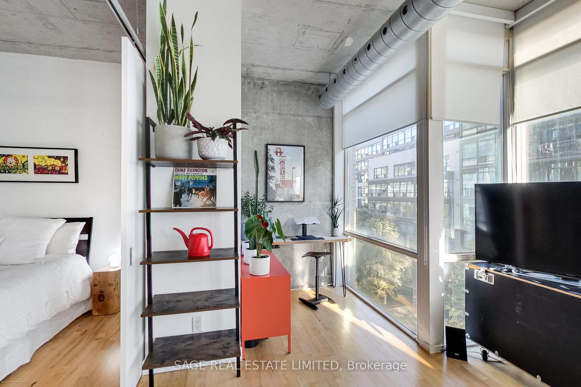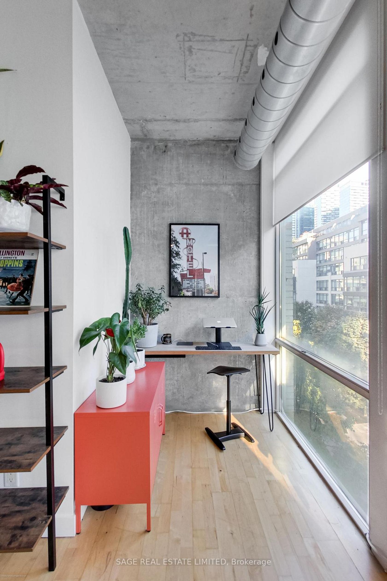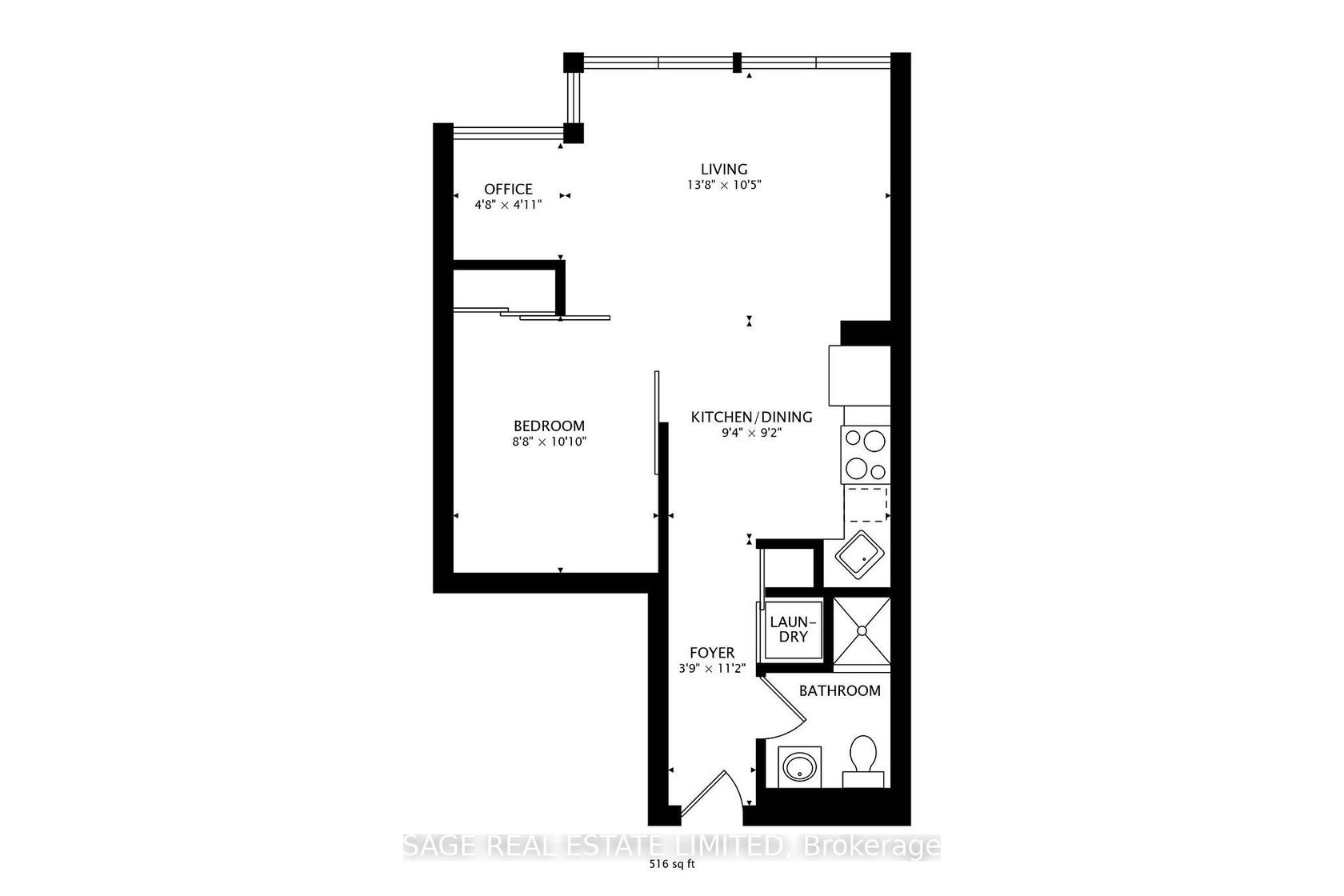504 - 32 Stewart Street, Waterfront Communities C1, Toronto (C12459805)
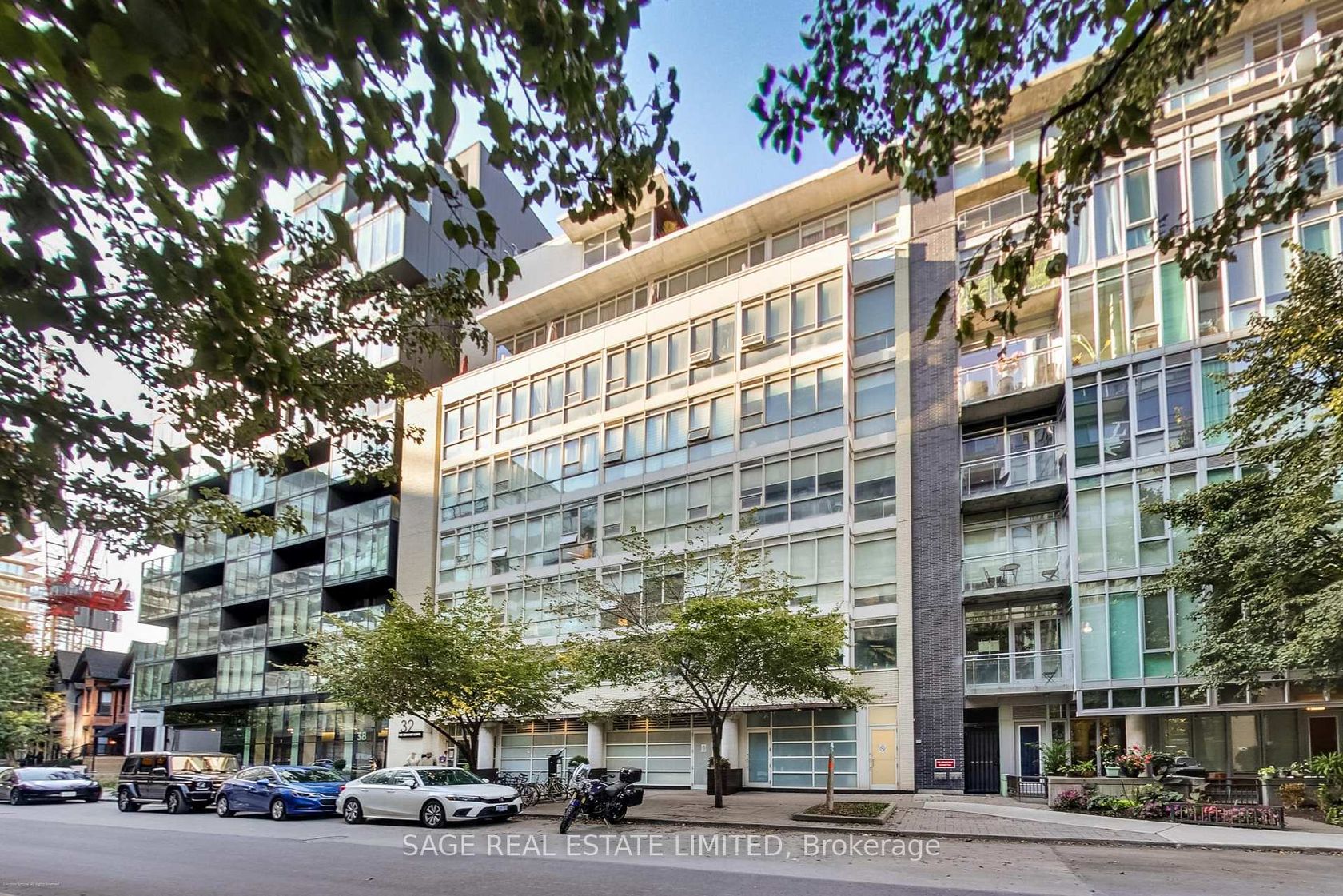
$499,000
504 - 32 Stewart Street
Waterfront Communities C1
Toronto
basic info
1 Bedrooms, 1 Bathrooms
Size: 500 sqft
MLS #: C12459805
Property Data
Taxes: $2,217.02 (2025)
Levels: 5
Virtual Tour
Condo in Waterfront Communities C1, Toronto, brought to you by Loree Meneguzzi
Urban sophistication meets King West cool. Welcome to Stewart Lofts, a boutique gem tucked into the heart of the city. This 1-bedroom, 1-bathroom loft blends industrial edge with warmth and style: soaring concrete ceilings, exposed ductwork, and a striking feature wall set the tone, while south-facing floor-to-ceiling windows pour in natural light and showcase city views. The sleek kitchen offers stainless steel appliances, granite countertops, and ample prep space, a smart blend of form and function. Warm hardwood floors add texture throughout, leading to a thoughtfully designed bedroom with excellent closet space and a modern bathroom complete with a rain shower and an elegant marble vanity. The building welcomes you with a bold, industrial-style lobby finished in concrete and brick. Pet-friendly and full of personality, Stewart Lofts places you steps from The Well, Trinity Bellwoods Park, Queen West, and the TTC, with the core of the city right at your fingertips.
Listed by SAGE REAL ESTATE LIMITED.
 Brought to you by your friendly REALTORS® through the MLS® System, courtesy of Brixwork for your convenience.
Brought to you by your friendly REALTORS® through the MLS® System, courtesy of Brixwork for your convenience.
Disclaimer: This representation is based in whole or in part on data generated by the Brampton Real Estate Board, Durham Region Association of REALTORS®, Mississauga Real Estate Board, The Oakville, Milton and District Real Estate Board and the Toronto Real Estate Board which assumes no responsibility for its accuracy.
Want To Know More?
Contact Loree now to learn more about this listing, or arrange a showing.
specifications
| type: | Condo |
| style: | Loft |
| taxes: | $2,217.02 (2025) |
| maintenance: | $491.81 |
| bedrooms: | 1 |
| bathrooms: | 1 |
| levels: | 5 storeys |
| sqft: | 500 sqft |
| parking: | 0 Underground |
