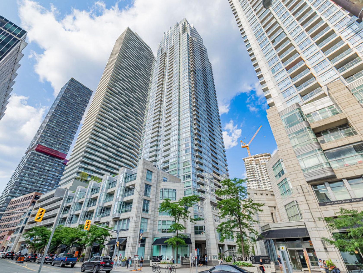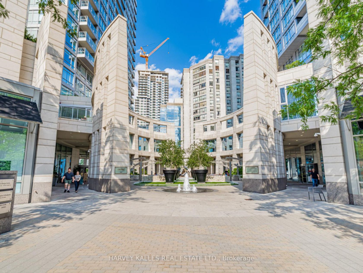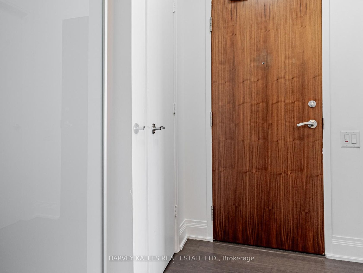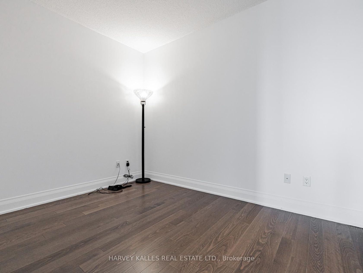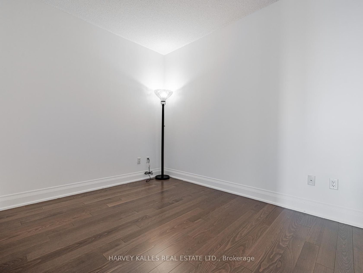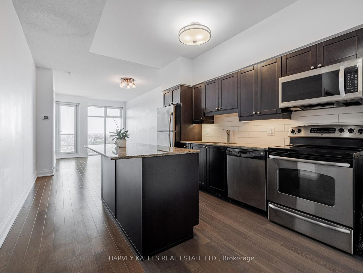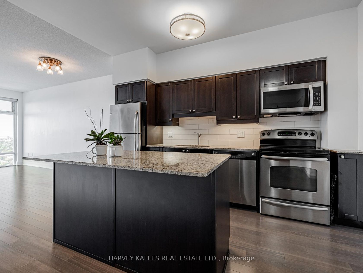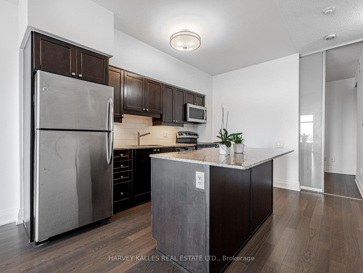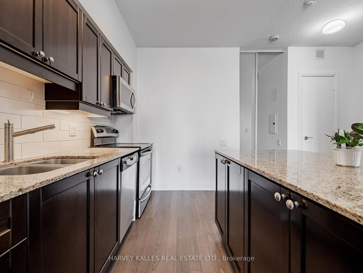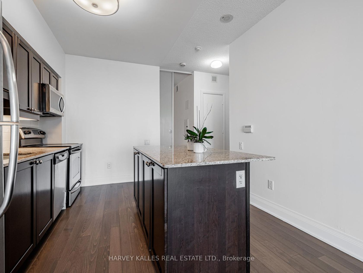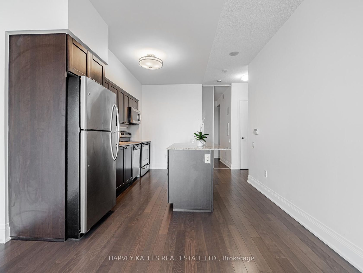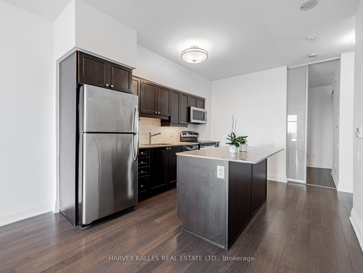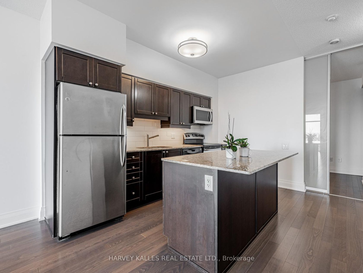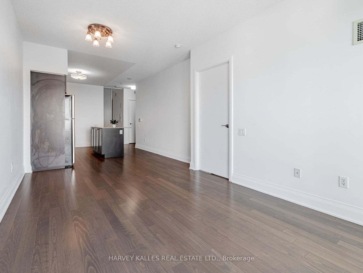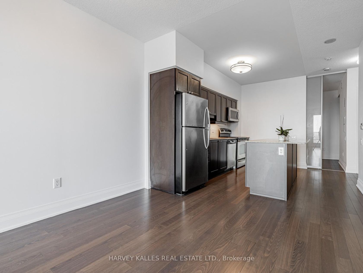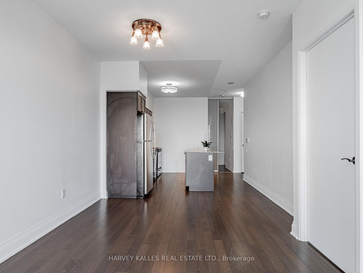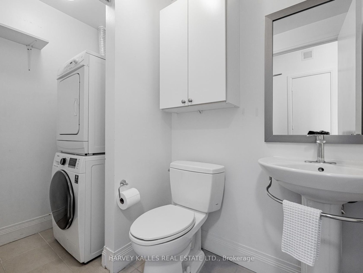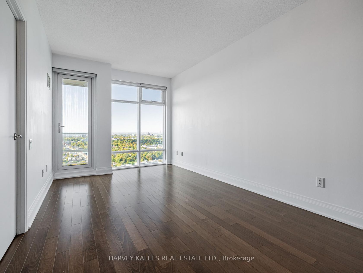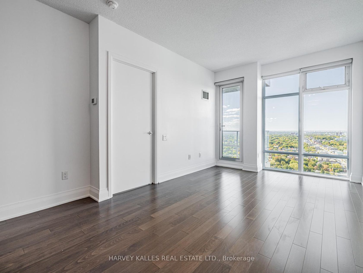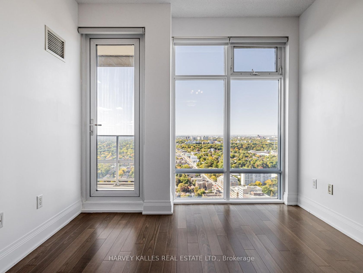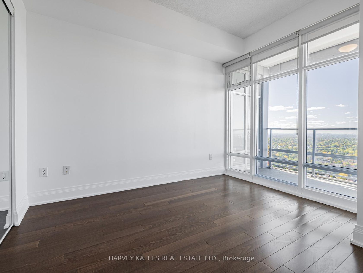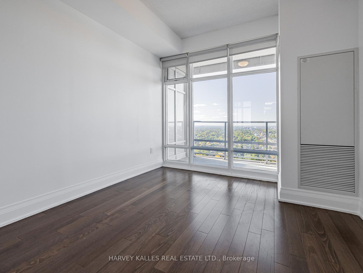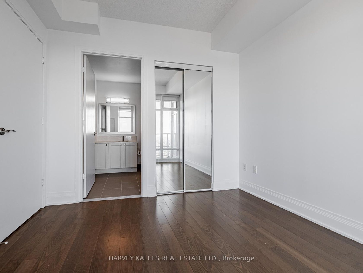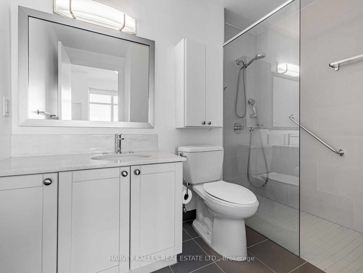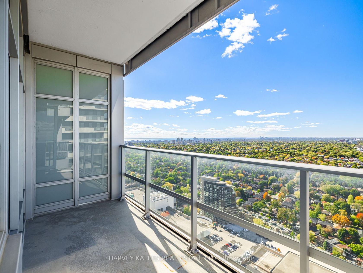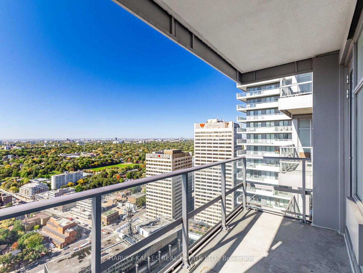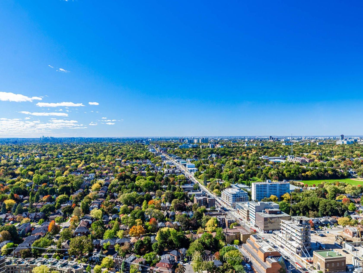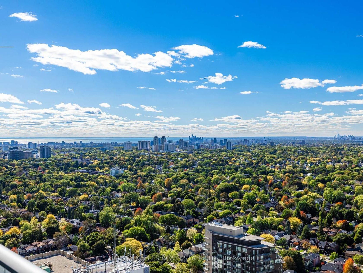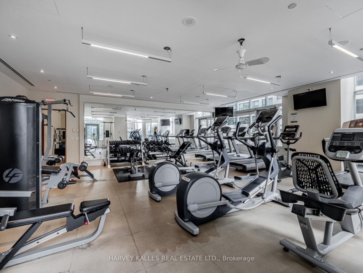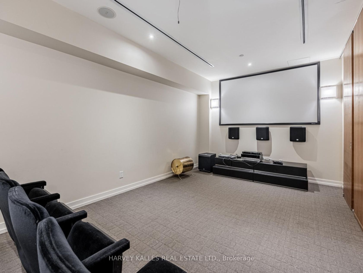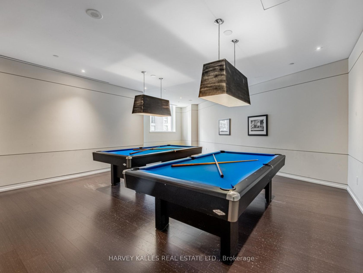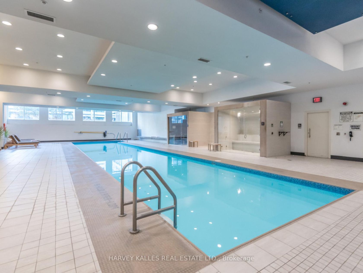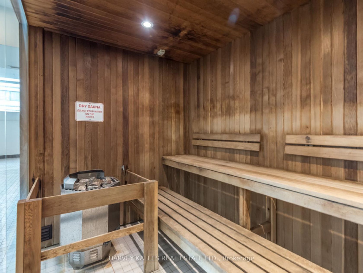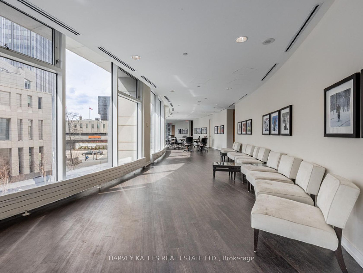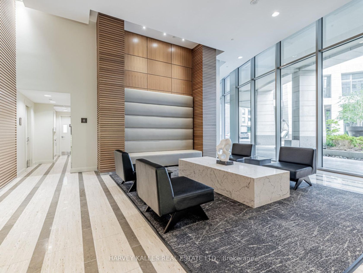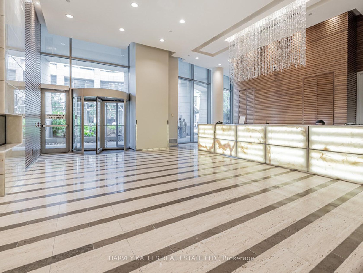4206 - 2191 Yonge Street, Mount Pleasant West, Toronto (C12460472)

$655,000
4206 - 2191 Yonge Street
Mount Pleasant West
Toronto
basic info
1 Bedrooms, 2 Bathrooms
Size: 700 sqft
MLS #: C12460472
Property Data
Built: 1630
Taxes: $3,114.38 (2025)
Levels: 41
Virtual Tour
Condo in Mount Pleasant West, Toronto, brought to you by Loree Meneguzzi
Welcome to this beautifully refreshed turnkey suite on the 42nd floor of the acclaimed Quantum 2 - a Minto-built residence celebrated for its architectural pedigree, modern comfort, and timeless style. TOP 5 REASONS YOU'LL LOVE THIS HOME: 1. BREATHTAKING VIEWS soak in unobstructed west-facing vistas from floor-to-ceiling windows, offering dramatic sunsets and an abundance of natural light, a stunning backdrop for both everyday living and entertaining. 2. PREMIUM ACCESS & PRIVACY; Enjoy the exclusivity of express elevators servicing only premium floors starting at the 34th, providing added privacy, speed, and convenience. 3. THOUGHFULLY DESIGNED LAYOUT; This intelligently configured 1+Den, 1.5 bath suite features soaring 9' ceilings and a versatile den, ideal for a home office, guest space, or cozy second bedroom alternative. 4. MOVE-IN READY; Freshly painted and impeccably maintained, this suite offers 776 sq ft of interior living space plus a 71 sq ft balcony, the perfect blend of comfort and style. 5. UNMATCHED MIDTOWN LOCATION; Ideally situated just steps from Eglinton Station, with fine dining, boutique shopping, fitness entertainment venues all at your doorstep. Experience the best of Midtown Toronto living. LUXURY AMENITIES; Residents enjoy access to a full suite of premium amenities, including a state-of-the-art fitness centre, indoor pool, sauna, rooftop BBQ terrace, theatre room, guest suites and 24-hour concierge, all within a meticulously managed building. ADDITIONAL FEATURE; Locker included. This is a rare opportunity to own a premier high-floor suite in one of Midtown's most desirable addresses. ITS A MUST SEE!!!
Listed by HARVEY KALLES REAL ESTATE LTD..
 Brought to you by your friendly REALTORS® through the MLS® System, courtesy of Brixwork for your convenience.
Brought to you by your friendly REALTORS® through the MLS® System, courtesy of Brixwork for your convenience.
Disclaimer: This representation is based in whole or in part on data generated by the Brampton Real Estate Board, Durham Region Association of REALTORS®, Mississauga Real Estate Board, The Oakville, Milton and District Real Estate Board and the Toronto Real Estate Board which assumes no responsibility for its accuracy.
Want To Know More?
Contact Loree now to learn more about this listing, or arrange a showing.
specifications
| type: | Condo |
| style: | Apartment |
| taxes: | $3,114.38 (2025) |
| maintenance: | $580.47 |
| bedrooms: | 1 |
| bathrooms: | 2 |
| levels: | 41 storeys |
| sqft: | 700 sqft |
| view: | City, Forest, Garden, Skyline |
| parking: | 0 Underground |
