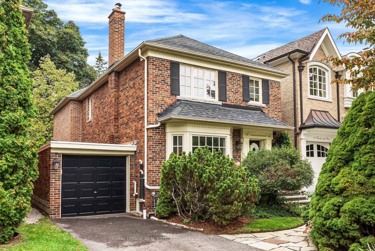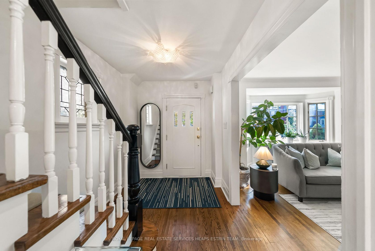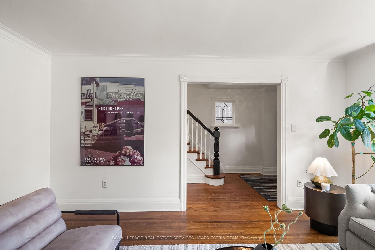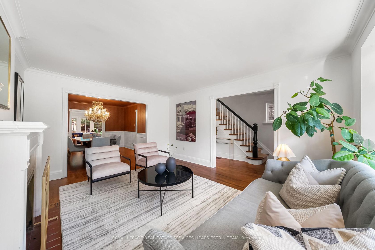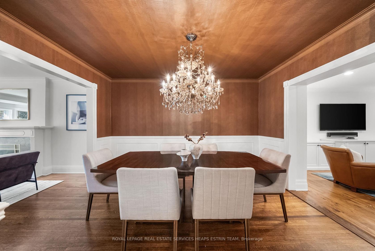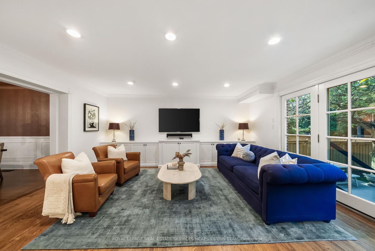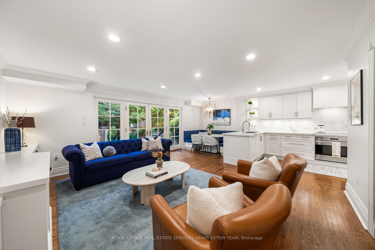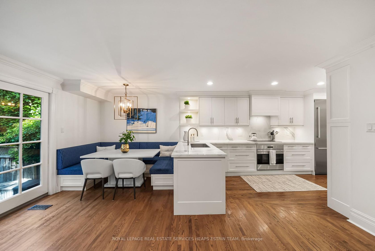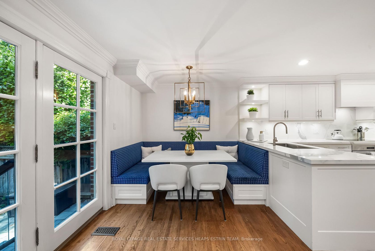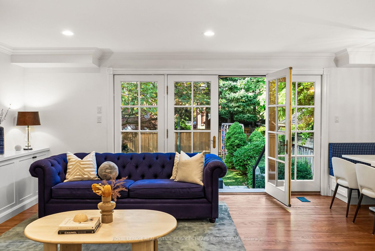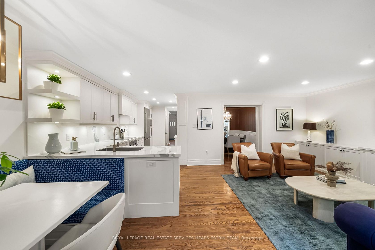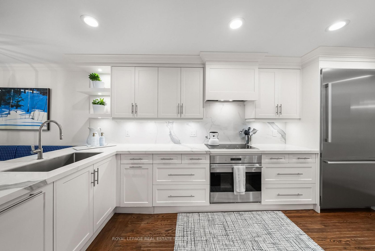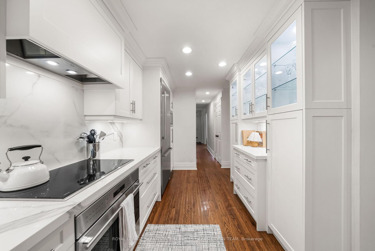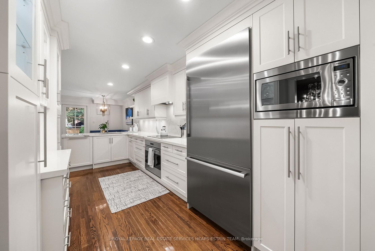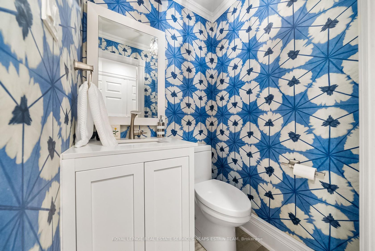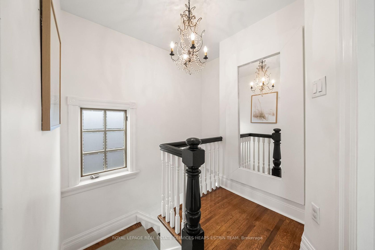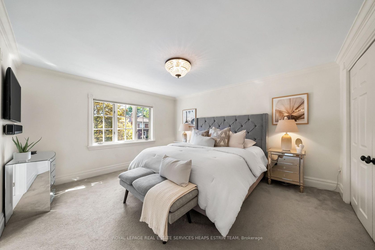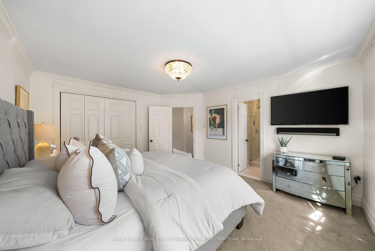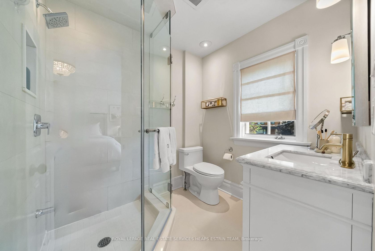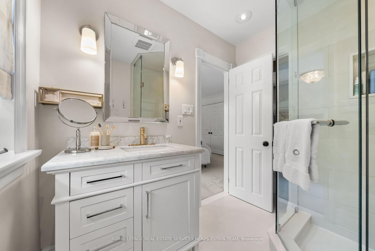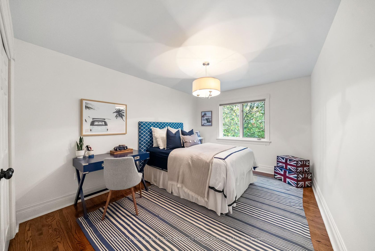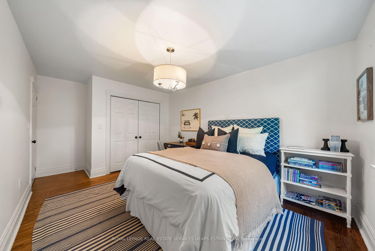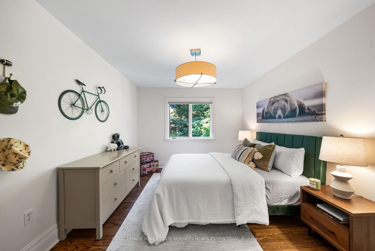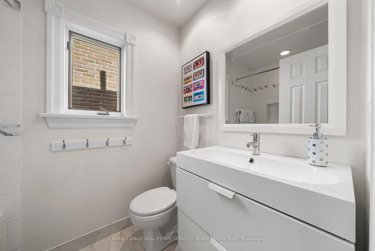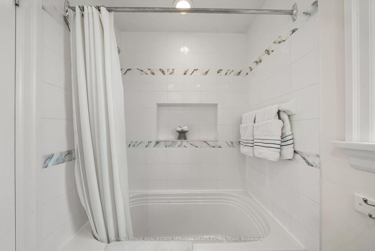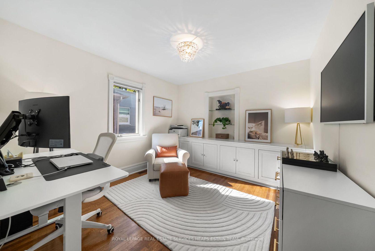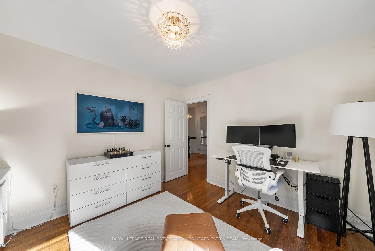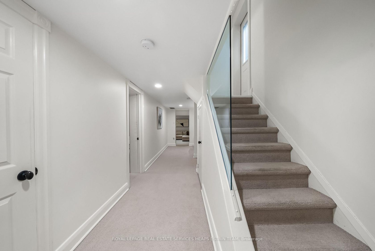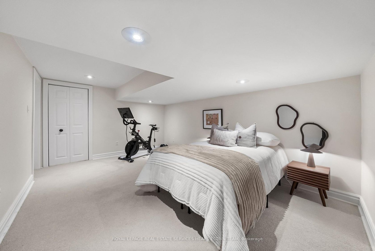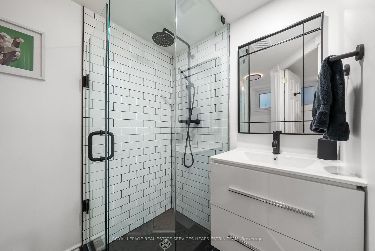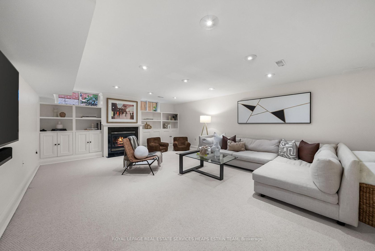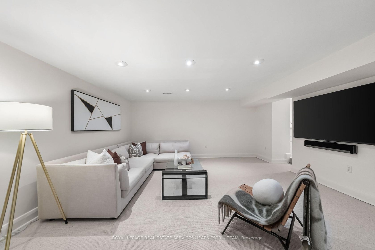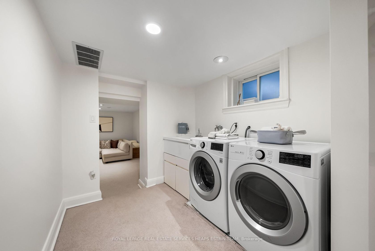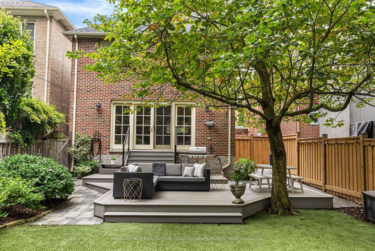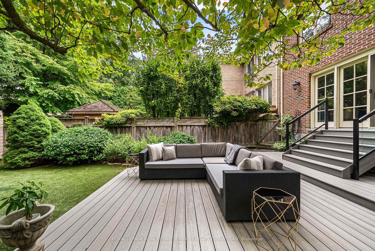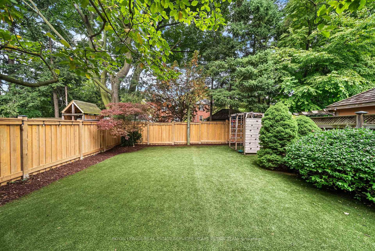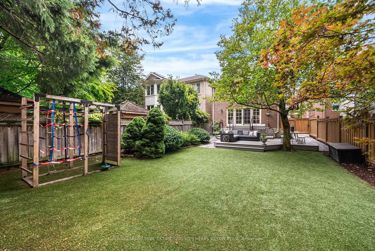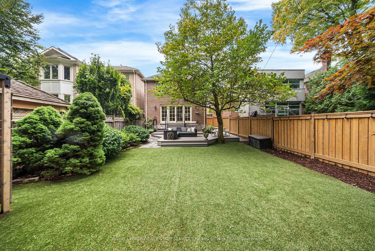30 Bessborough Drive, Leaside, Toronto (C12460509)
$2,995,000
30 Bessborough Drive
Leaside
Toronto
basic info
4 Bedrooms, 4 Bathrooms
Size: 2,000 sqft
Lot: 4,550 sqft
(35.00 ft X 130.00 ft)
MLS #: C12460509
Property Data
Taxes: $12,284.08 (2025)
Parking: 3 Attached
Detached in Leaside, Toronto, brought to you by Loree Meneguzzi
Welcome to 30 Bessborough Drive a stunning, fully renovated family home in the coveted South Leaside neighbourhood within walking distance to the amenities, grocery stores and cafes on Bayview Avenue. Set on a wide 35-foot lot with a private drive, attached garage and stunning landscaped backyard, it offers classic Leaside charm with the ease of modern living. Filled with natural light, the main floor features a gracious living room with bay window and wood-burning fireplace, a refined dining room with wainscotting and designer finishes, and a show-stopping kitchen and family room with custom millwork, quartz counters, built-in breakfast banquette and walkout to a new composite deck. Upstairs, four spacious bedrooms include a serene primary suite with double walk-in closets and elegant ensuite, plus a beautifully finished family bath. The renovated lower level adds a versatile dug-down recreation room with gas fireplace, guest or nanny suite, new three-piece bath, laundry and generous storage. Located steps to Leaside and Trace Manes Park parks, ravine trails, top-ranked Rolph & Bessborough Schools and Leaside High, parks and trails, this turnkey home captures the best of community living with timeless style, modern comfort and thoughtful design at every turn.
Listed by ROYAL LEPAGE REAL ESTATE SERVICES HEAPS ESTRIN TEAM.
 Brought to you by your friendly REALTORS® through the MLS® System, courtesy of Brixwork for your convenience.
Brought to you by your friendly REALTORS® through the MLS® System, courtesy of Brixwork for your convenience.
Disclaimer: This representation is based in whole or in part on data generated by the Brampton Real Estate Board, Durham Region Association of REALTORS®, Mississauga Real Estate Board, The Oakville, Milton and District Real Estate Board and the Toronto Real Estate Board which assumes no responsibility for its accuracy.
Want To Know More?
Contact Loree now to learn more about this listing, or arrange a showing.
specifications
| type: | Detached |
| style: | 2-Storey |
| taxes: | $12,284.08 (2025) |
| bedrooms: | 4 |
| bathrooms: | 4 |
| frontage: | 35.00 ft |
| lot: | 4,550 sqft |
| sqft: | 2,000 sqft |
| parking: | 3 Attached |
