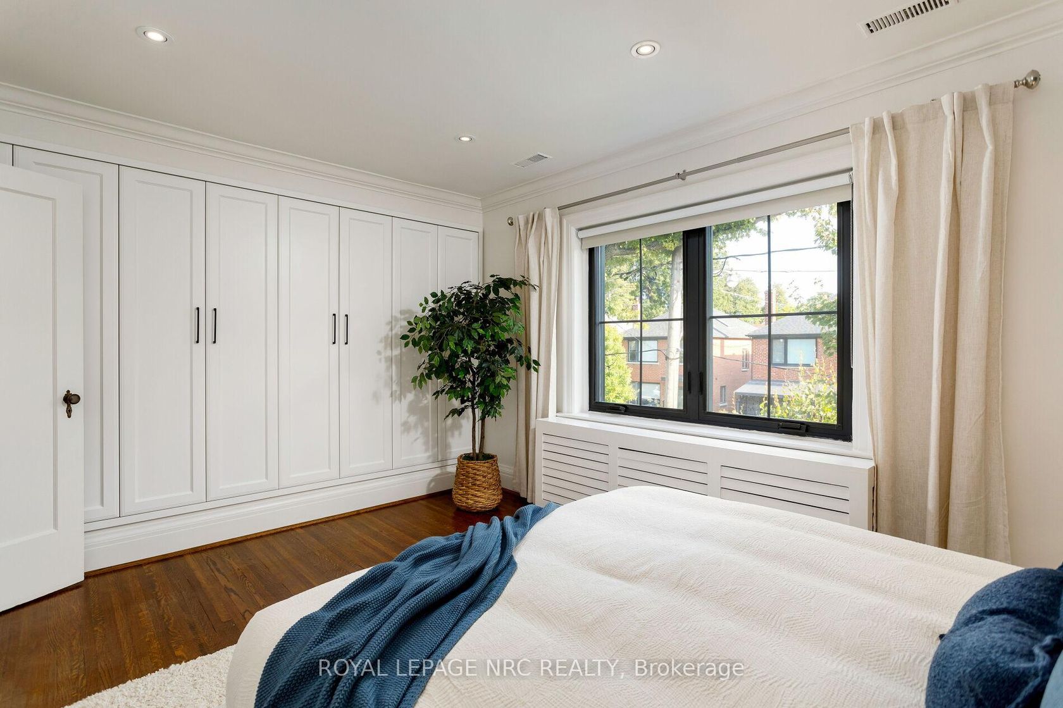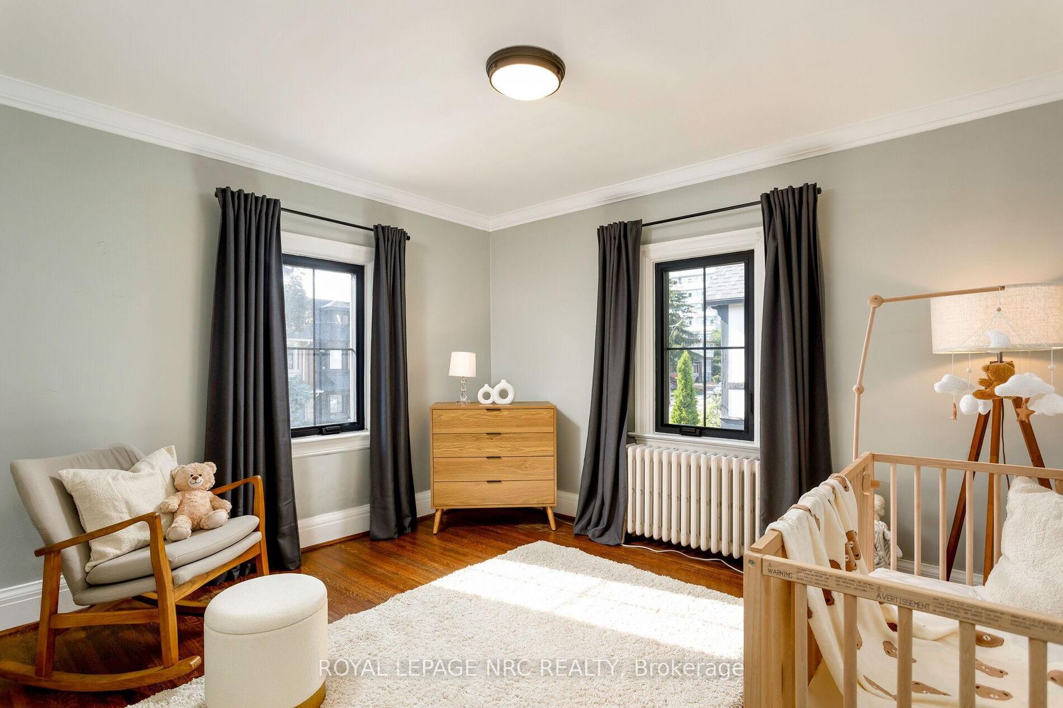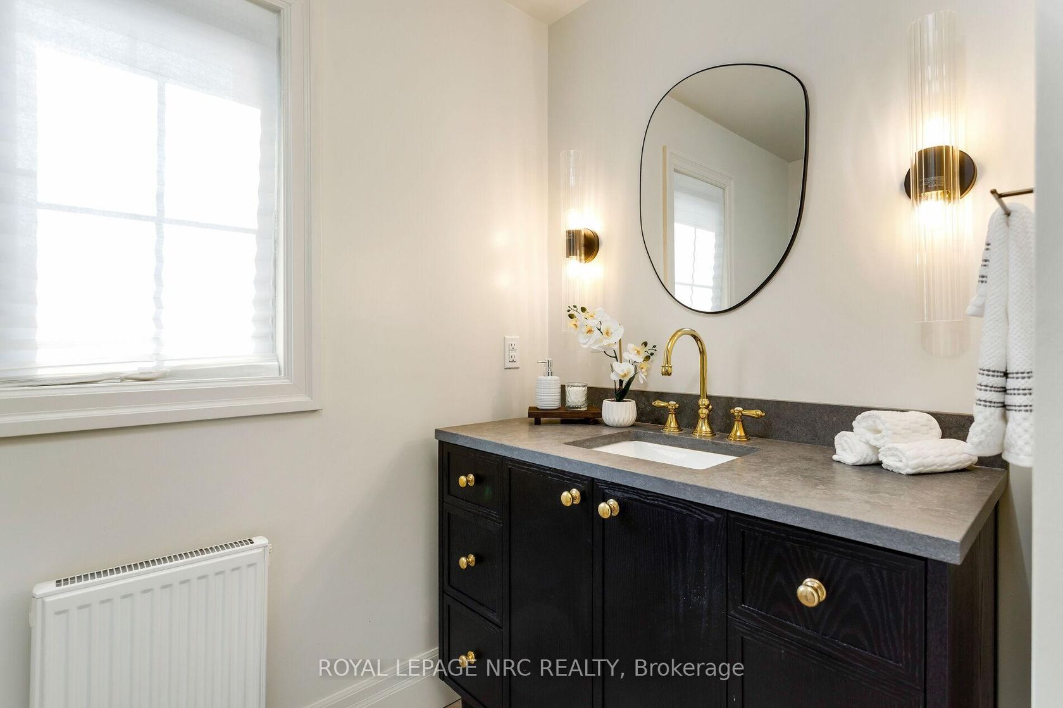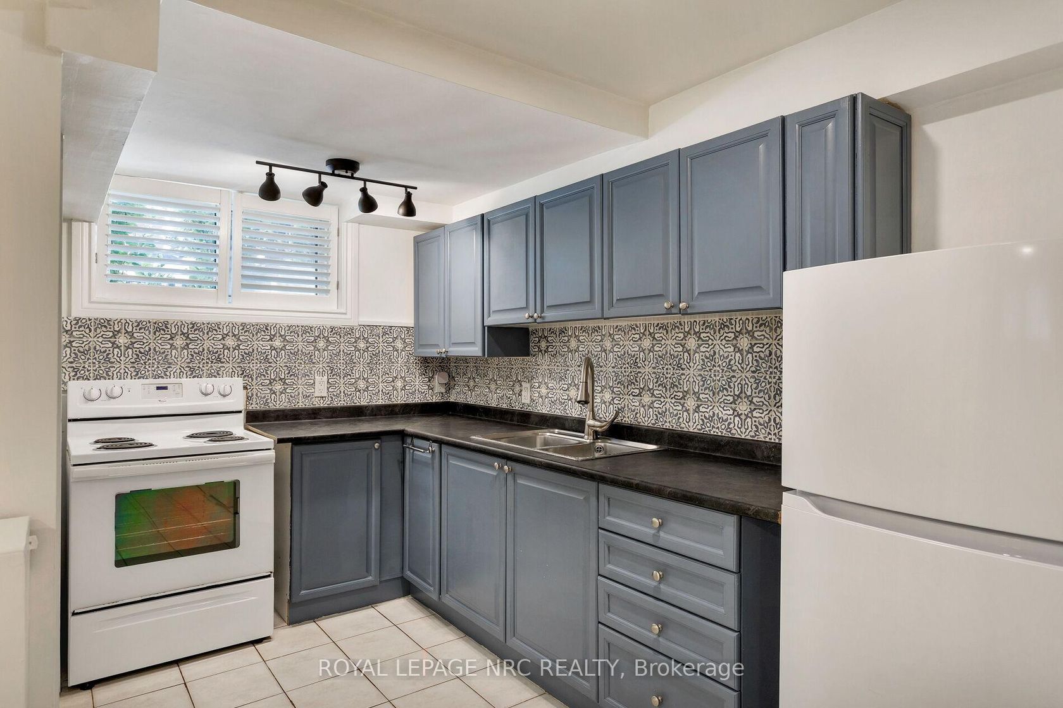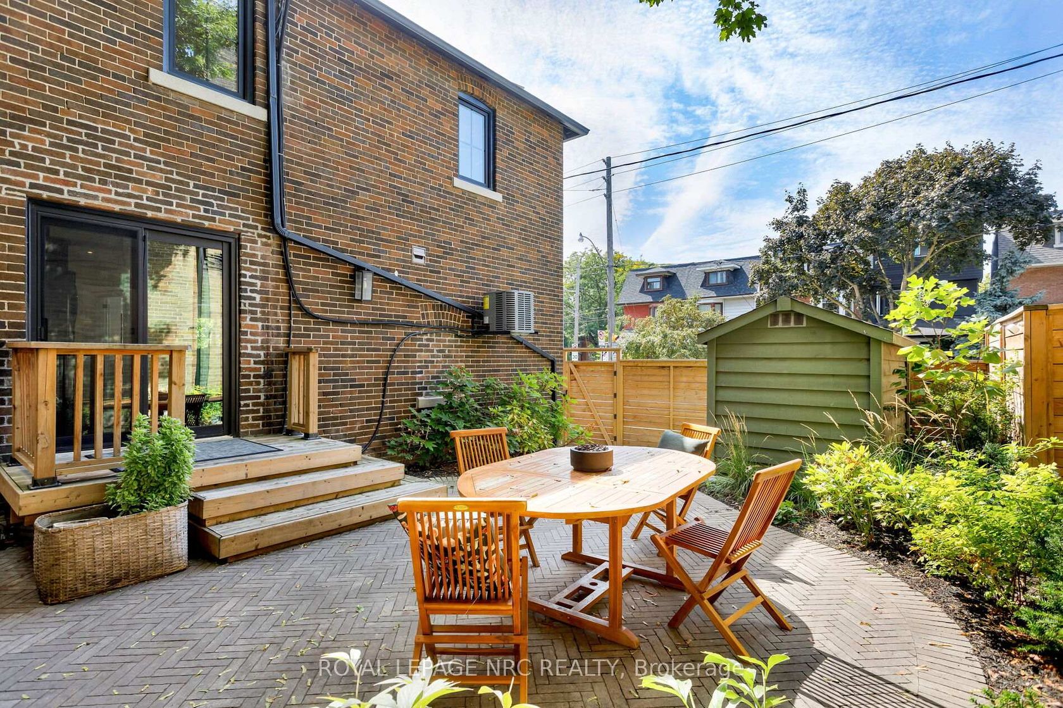50 Tyrrel Avenue, Wychwood, Toronto (C12460547)

$1,575,000
50 Tyrrel Avenue
Wychwood
Toronto
basic info
3 Bedrooms, 3 Bathrooms
Size: 1,500 sqft
Lot: 2,250 sqft
(30.00 ft X 71.00 ft)
MLS #: C12460547
Property Data
Built: 5199
Taxes: $7,752 (2025)
Parking: 0 Parking(s)
Virtual Tour
Detached in Wychwood, Toronto, brought to you by Loree Meneguzzi
Welcome to this beautifully reimagined 3-bedroom, 3-bathroom detached residence in the heart of Wychwood -where timeless character meets modern sophistication. Why settle for a semi when you can enjoy the space, privacy, and prestige of a detached home in one of Toronto's most coveted neighbourhoods? Inside, a bright and airy open-concept main floor offers effortless flow between living, dining, and kitchen spaces. The elegant living room, anchored by a charming fireplace, opens to a spacious dining area perfect for entertaining. The chef-inspired kitchen impresses with quality finishes and direct access to a fully enclosed backyard sanctuary. Convenient main-floor laundry adds to the home's practicality. Upstairs, the serene primary bedroom features a bay window and wall-to-wall custom closets, complemented by two generous secondary bedrooms. The finished lower level presents a versatile in-law suite opportunity with a second laundry area and 8 foot ceilings. Every detail has been thoughtfully updated - mechanicals, windows, bathrooms and landscaping - ensuring comfort and peace of mind. Steps from Wychwood Barns, transit, top-tier schools, and the vibrant St. Clair West corridor, this home offers a rare combination of charm, location, and modern convenience in one of Toronto's most desirable enclaves.
Listed by ROYAL LEPAGE NRC REALTY.
 Brought to you by your friendly REALTORS® through the MLS® System, courtesy of Brixwork for your convenience.
Brought to you by your friendly REALTORS® through the MLS® System, courtesy of Brixwork for your convenience.
Disclaimer: This representation is based in whole or in part on data generated by the Brampton Real Estate Board, Durham Region Association of REALTORS®, Mississauga Real Estate Board, The Oakville, Milton and District Real Estate Board and the Toronto Real Estate Board which assumes no responsibility for its accuracy.
Want To Know More?
Contact Loree now to learn more about this listing, or arrange a showing.
specifications
| type: | Detached |
| style: | 2-Storey |
| taxes: | $7,752 (2025) |
| bedrooms: | 3 |
| bathrooms: | 3 |
| frontage: | 30.00 ft |
| lot: | 2,250 sqft |
| sqft: | 1,500 sqft |
| parking: | 0 Parking(s) |

















