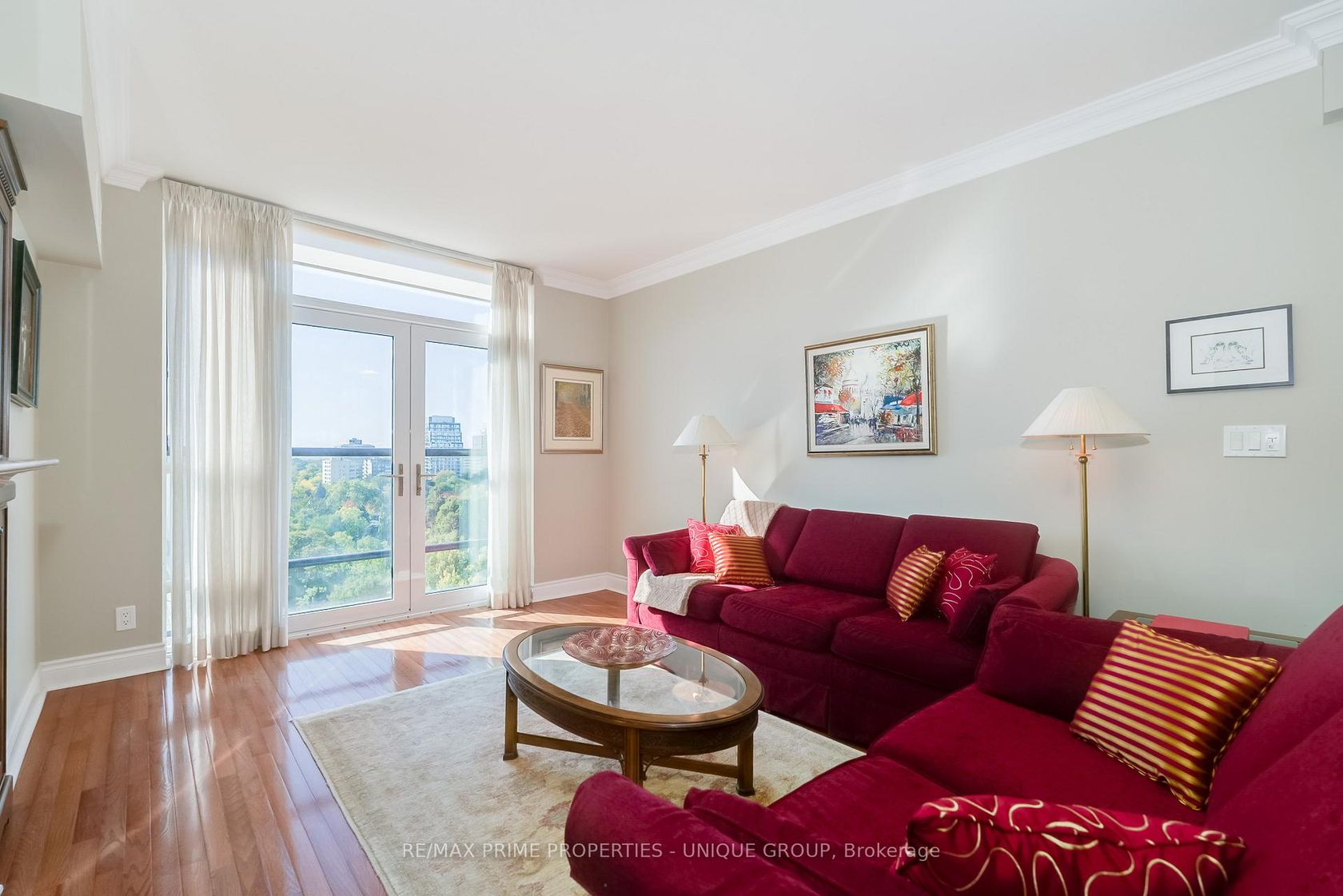1404 - 10 Delisle Avenue, St. Clair, Toronto (C12460947)

$1,250,000
1404 - 10 Delisle Avenue
St. Clair
Toronto
basic info
2 Bedrooms, 2 Bathrooms
Size: 1,200 sqft
MLS #: C12460947
Property Data
Built: 1630
Taxes: $6,304.17 (2025)
Levels: 13
Virtual Tour
Condo in St. Clair, Toronto, brought to you by Loree Meneguzzi
Luxury living at the heart of Yonge and St Clair. This sun-filled suite offers 1,277 sq ft of thoughtfully designed space with high smooth ceilings, hardwood flooring and spectacular unobstructed west views from every window. The L-shaped Living and Dining Room layout provides plenty of space for house-sized furniture. Enjoy the comfort of a gas fireplace in the cooler months and throw open the Juliette balcony doors to welcome the outside in during the warmer months. The kitchen has ample working space, added cupboards and a lovely eat-in area by the window. The spacious primary bedroom features a walk-in closet and a spa-inspired 5-piece ensuite. A second bedroom comes with a closet and Juliette balcony, with the main bathroom conveniently located across the hall, not across the suite. A separate den with double doors makes for a perfect home office or additional sleeping area. The unit comes with a storage locker and 2 underground parking spots, located close to the elevator. Located in a well-managed mid-rise building with amenities that include a 24-hour concierge, gym, party room, games room, library with Wi-Fi, car rinse station and a lush courtyard with BBQ and seating area. Enjoy both the pulse of Yonge+St Clair and the tranquil vibe of the prestigious Deer Park neighbourhood. Mere steps to local shops, services, restaurants, TTC, top schools, parks, and Kms of ravine walking trails. Come and see this beautiful unit at The St Clair, where luxury and lifestyle meet.
Listed by RE/MAX PRIME PROPERTIES - UNIQUE GROUP.
 Brought to you by your friendly REALTORS® through the MLS® System, courtesy of Brixwork for your convenience.
Brought to you by your friendly REALTORS® through the MLS® System, courtesy of Brixwork for your convenience.
Disclaimer: This representation is based in whole or in part on data generated by the Brampton Real Estate Board, Durham Region Association of REALTORS®, Mississauga Real Estate Board, The Oakville, Milton and District Real Estate Board and the Toronto Real Estate Board which assumes no responsibility for its accuracy.
Want To Know More?
Contact Loree now to learn more about this listing, or arrange a showing.
specifications
| type: | Condo |
| style: | 1 Storey/Apt |
| taxes: | $6,304.17 (2025) |
| maintenance: | $1,552.80 |
| bedrooms: | 2 |
| bathrooms: | 2 |
| levels: | 13 storeys |
| sqft: | 1,200 sqft |
| parking: | 2 Underground |
































































































