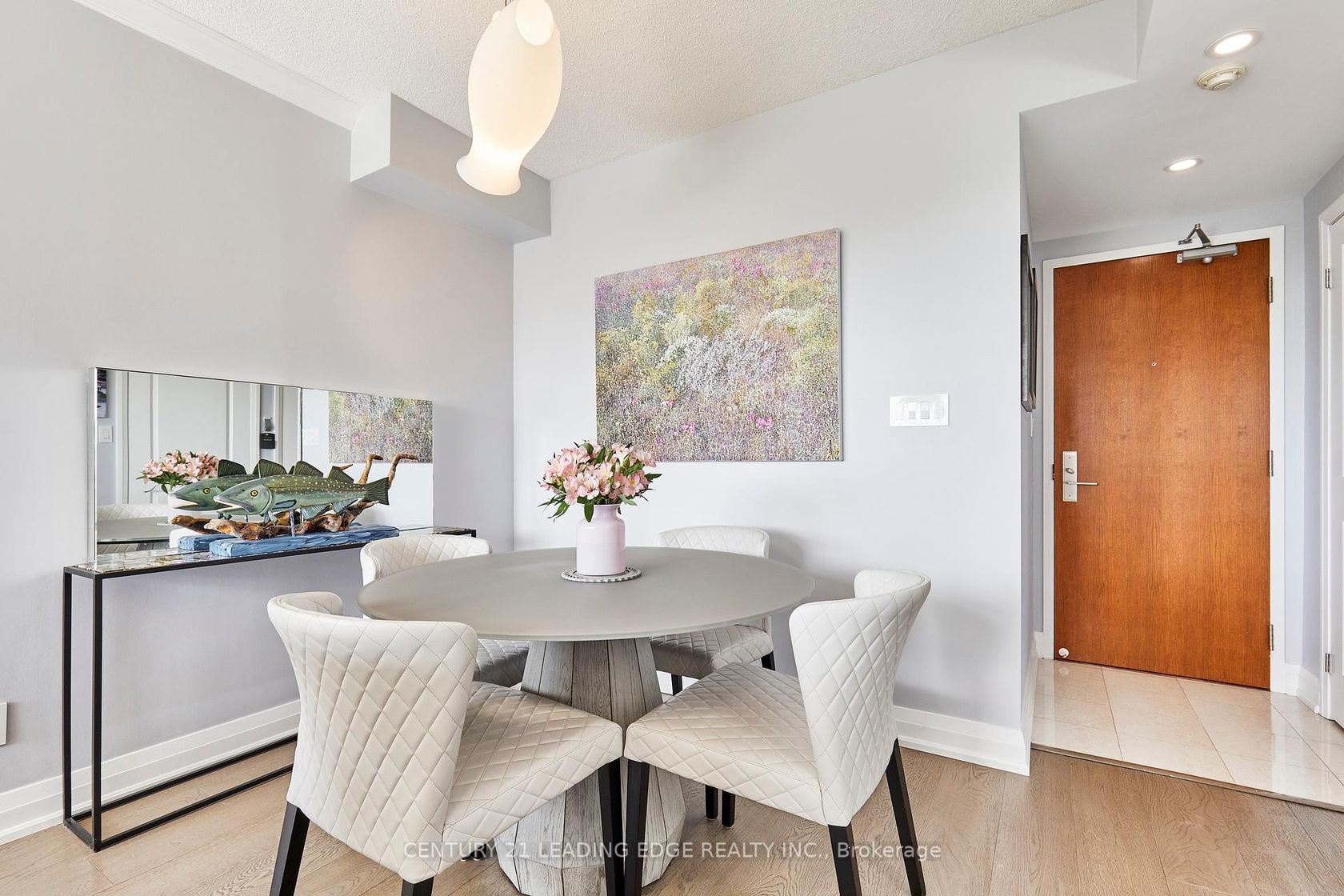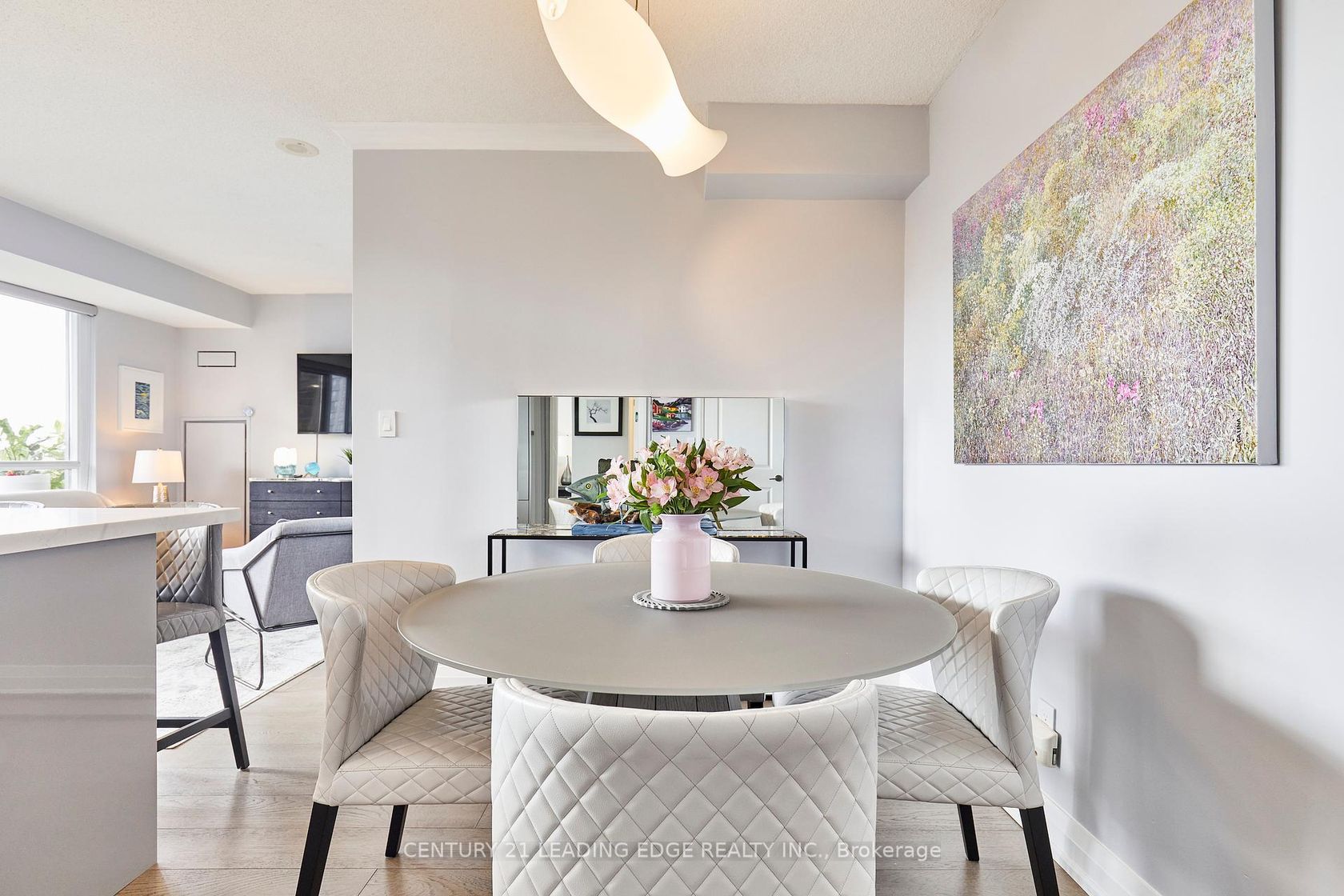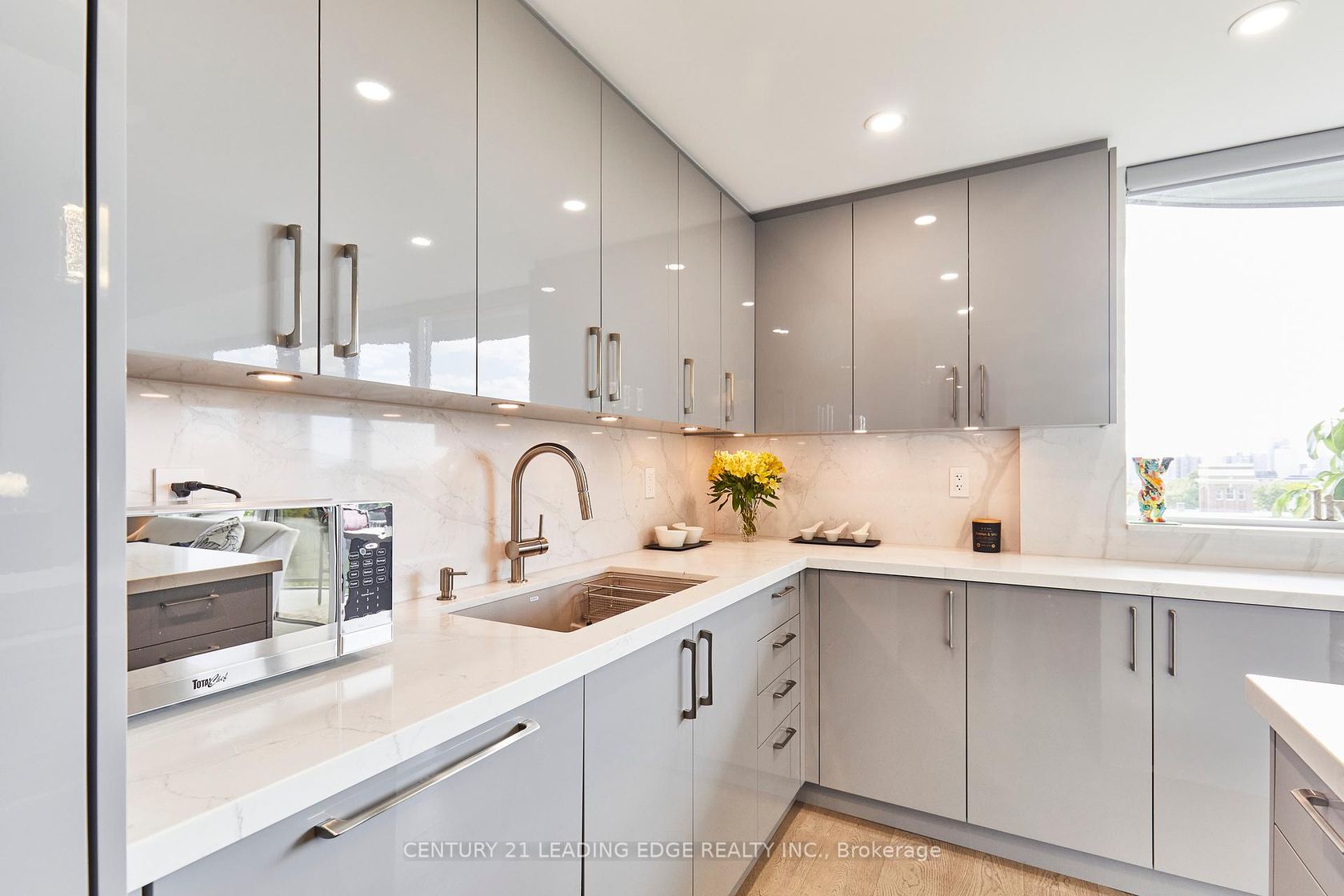703 - 1430 Yonge Street, St. Clair, Toronto (C12461002)

$899,000
703 - 1430 Yonge Street
St. Clair
Toronto
basic info
2 Bedrooms, 2 Bathrooms
Size: 900 sqft
MLS #: C12461002
Property Data
Taxes: $4,343.54 (2025)
Levels: 7
Virtual Tour
Condo in St. Clair, Toronto, brought to you by Loree Meneguzzi
Welcome to 1430 Yonge St. #703, The Clairmont! This sun-drenched, south-facing 2 bed / 2 bath suite offers stunning city skyline views 24 hours a day and features a rare three separate walkouts to private balconies! Located in the sought-after Yonge-St. Clair corridor, this beautifully designed split-bedroom layout offers the perfect blend of elegance, comfort, and functionality. The heart of the home is the custom, high-end designer kitchen, seamlessly integrated into the open-concept living room with walk-out to balcony and designated dining space, ideal for entertaining or everyday living. Floor-to-ceiling windows bathe the unit in natural light while offering unobstructed views of the city below. The primary suite features an upgraded 3-pc ensuite with a spacious glass shower, two large closets, and balcony walkout. The second bedroom includes a large double closet, its own 4-pc two steps away, and another balcony walkout offering ultimate privacy and flexibility. Suite Features: Rare 3 walkouts to private balconies, south-facing floor-to-ceiling windows, custom designer kitchen with premium finishes, two bedrooms both with balcony access and open-concept living/dining with separate dining area. Building Amenities: Boutique-style building with executive level 24-hr concierge, well-equipped fitness centre, party/meeting room, spacious rooftop patio, visitor parking, bike storage, pet-friendly and BBQs permitted. Prime Location: Steps to Yonge & St. Clair subway, Farm Boy, Loblaws, Longo's, shopping, dining, parks & trails. Exceptional walkability and transit access make this an unbeatable location in the heart of the city. Move-in ready. Just pack up and enjoy the best of city living! Welcome home!
Listed by CENTURY 21 LEADING EDGE REALTY INC..
 Brought to you by your friendly REALTORS® through the MLS® System, courtesy of Brixwork for your convenience.
Brought to you by your friendly REALTORS® through the MLS® System, courtesy of Brixwork for your convenience.
Disclaimer: This representation is based in whole or in part on data generated by the Brampton Real Estate Board, Durham Region Association of REALTORS®, Mississauga Real Estate Board, The Oakville, Milton and District Real Estate Board and the Toronto Real Estate Board which assumes no responsibility for its accuracy.
Want To Know More?
Contact Loree now to learn more about this listing, or arrange a showing.
specifications
| type: | Condo |
| style: | Apartment |
| taxes: | $4,343.54 (2025) |
| maintenance: | $1,268.98 |
| bedrooms: | 2 |
| bathrooms: | 2 |
| levels: | 7 storeys |
| sqft: | 900 sqft |
| parking: | 1 Underground |




































































































