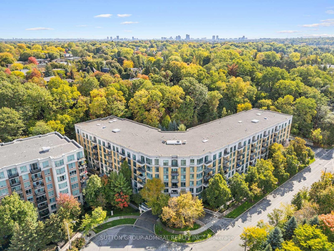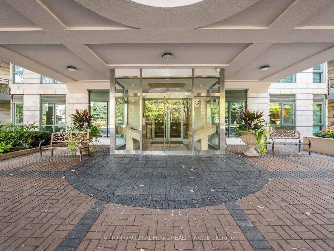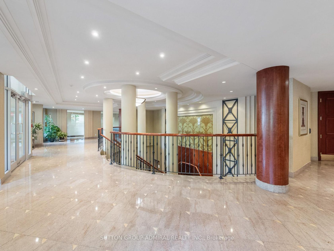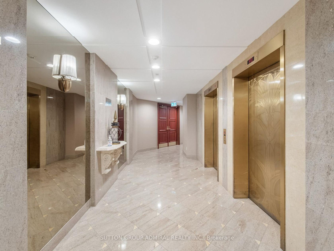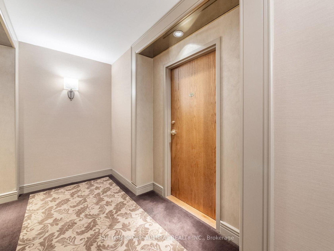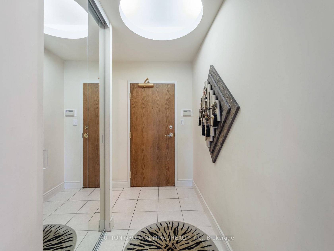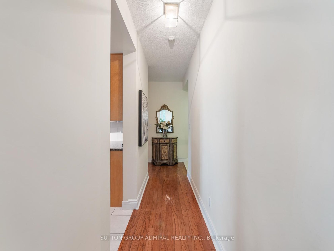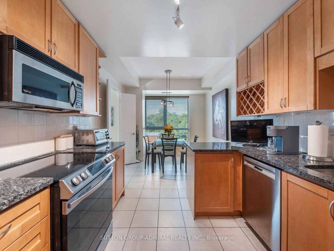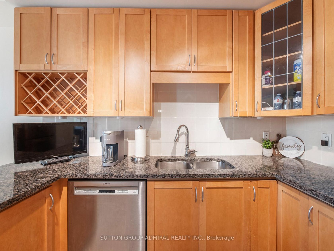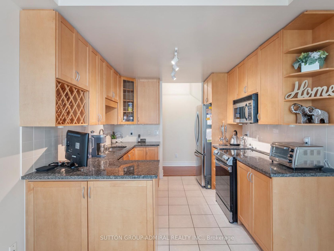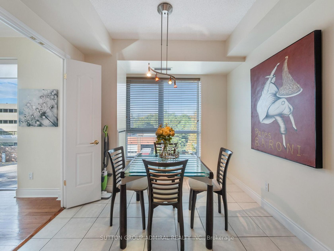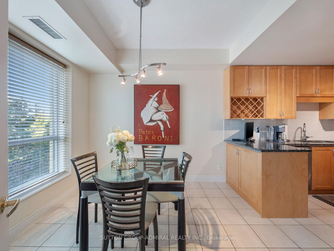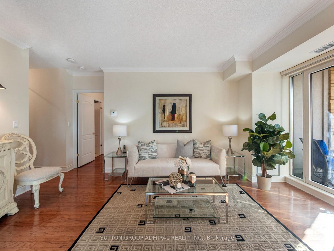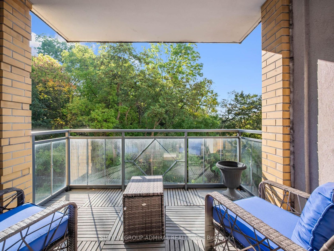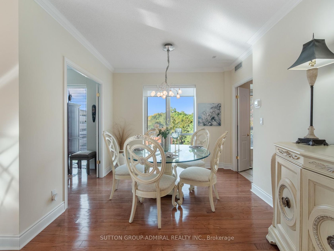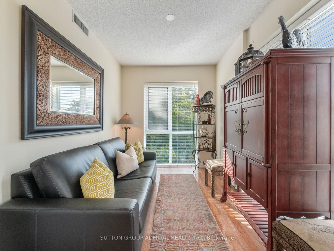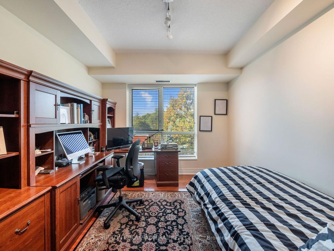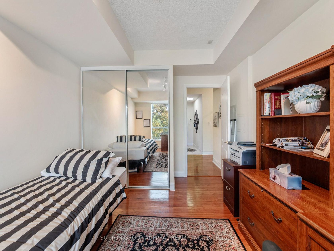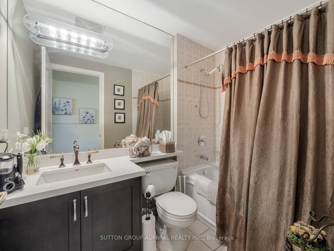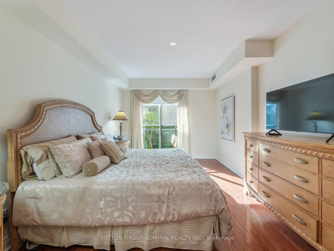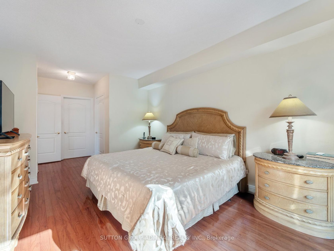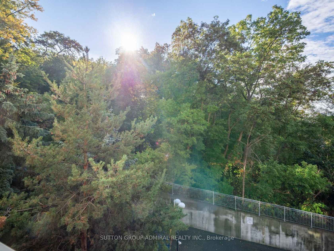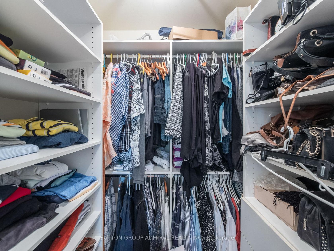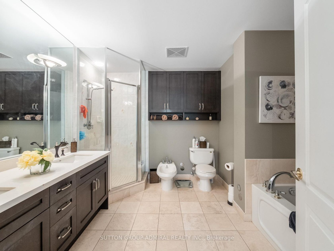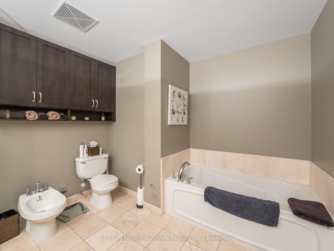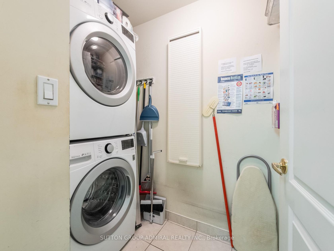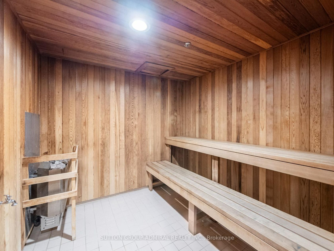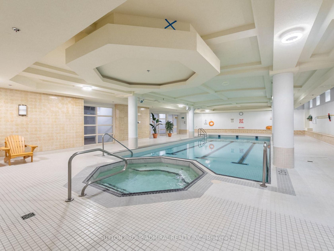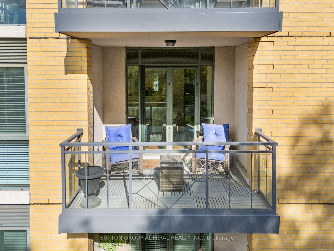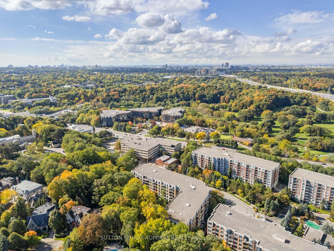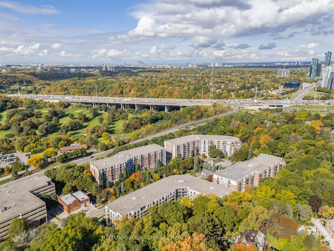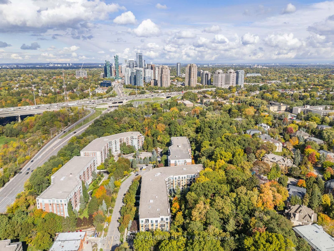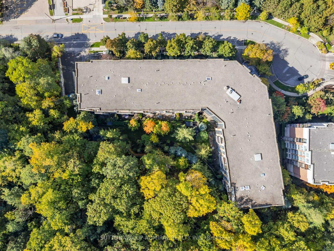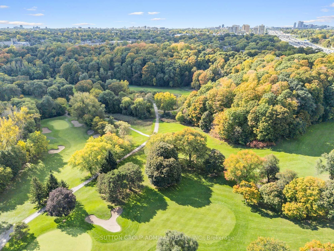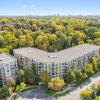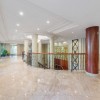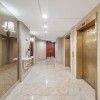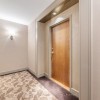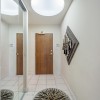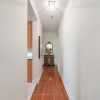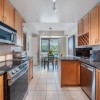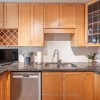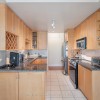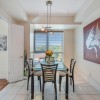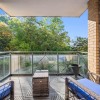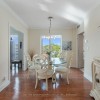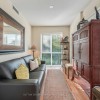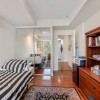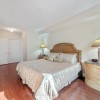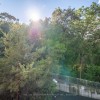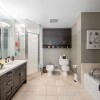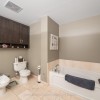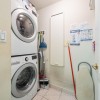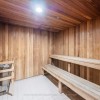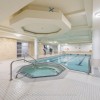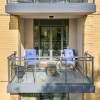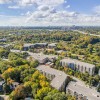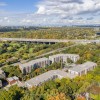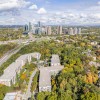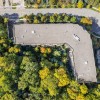520 - 11 William Carson Crescent, Windfields, Toronto (C12461465)
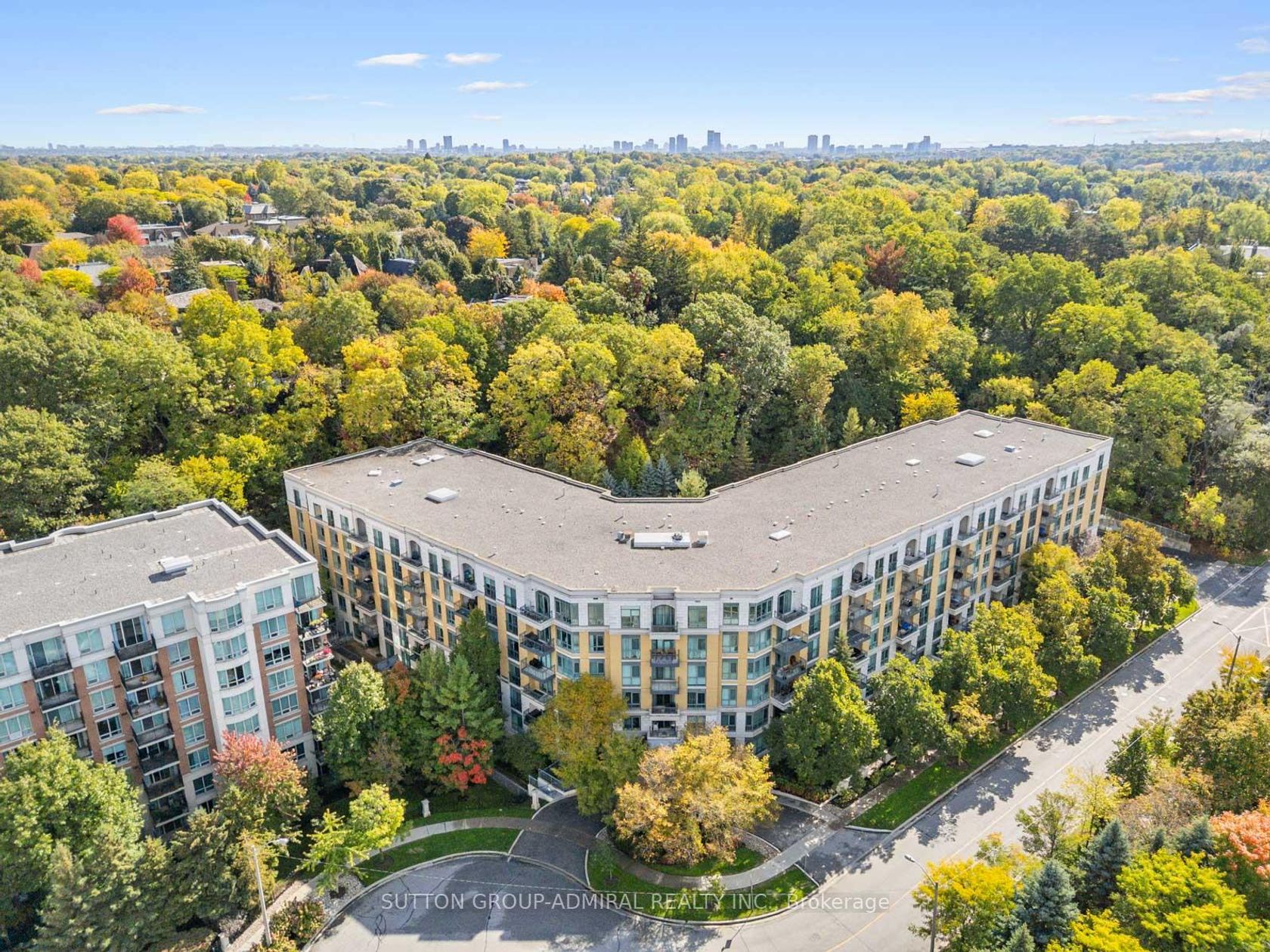
$1,038,000
520 - 11 William Carson Crescent
Windfields
Toronto
basic info
2 Bedrooms, 2 Bathrooms
Size: 1,400 sqft
MLS #: C12461465
Property Data
Taxes: $5,436.97 (2025)
Levels: 4
Virtual Tour
Condo in Windfields, Toronto, brought to you by Loree Meneguzzi
Welcome To The Antiquary, One Of York Mill's Most Coveted Residences Offering Refined Living Amid Lush Gardens And Resort-Style Amenities! This Elegant 2-Bedroom Plus Den, 2-Bath Suite Blends Timeless Sophistication With Everyday Comfort. Boasting Hardwood Flooring And Crown Moulding Throughout, The Spacious Living And Dining Areas Open To A South-West Facing Sun-Filled Balcony, Perfect For Morning Coffee Or Evening Sunsets, While The Juliette Balcony In The Primary Bedroom Invites Fresh Air And Natural Light. Step Into The Primary Bedroom Offering A 6-Piece Spa-Inspired Ensuite, Alongside A Walk-In Closet And Linen Closet For Thoughtful Storage. The Large Den With Double Doors And Two Bright Windows Offers Versatility Ideal As A Home Office Or Reading Lounge. All Appliances (Except Microwave) Have Been Updated Within The Past 5 Years, Complemented By Two New Heat Pump Units For Efficiency And Comfort. Enjoy Rare Convenience With Two Side-By-Side Parking Spaces And An Oversized Triple-Sized Locker (13 X 6). The Antiquary Pampers Residents With Concierge, Indoor Pool, Fitness Centre, Sauna, Party Room, Guest Suites, And Landscaped Walking Paths. All Just Steps To Yonge & York Mills Shops, York Mills Subway Station, Across The Street From Don Valley Golf Course And Scenic Ravine Trails.
Listed by SUTTON GROUP-ADMIRAL REALTY INC..
 Brought to you by your friendly REALTORS® through the MLS® System, courtesy of Brixwork for your convenience.
Brought to you by your friendly REALTORS® through the MLS® System, courtesy of Brixwork for your convenience.
Disclaimer: This representation is based in whole or in part on data generated by the Brampton Real Estate Board, Durham Region Association of REALTORS®, Mississauga Real Estate Board, The Oakville, Milton and District Real Estate Board and the Toronto Real Estate Board which assumes no responsibility for its accuracy.
Want To Know More?
Contact Loree now to learn more about this listing, or arrange a showing.
specifications
| type: | Condo |
| building: | 11 William Carson Crescent, Toronto |
| style: | Apartment |
| taxes: | $5,436.97 (2025) |
| maintenance: | $1,610.00 |
| bedrooms: | 2 |
| bathrooms: | 2 |
| levels: | 4 storeys |
| sqft: | 1,400 sqft |
| view: | Clear |
| parking: | 2 Underground |
