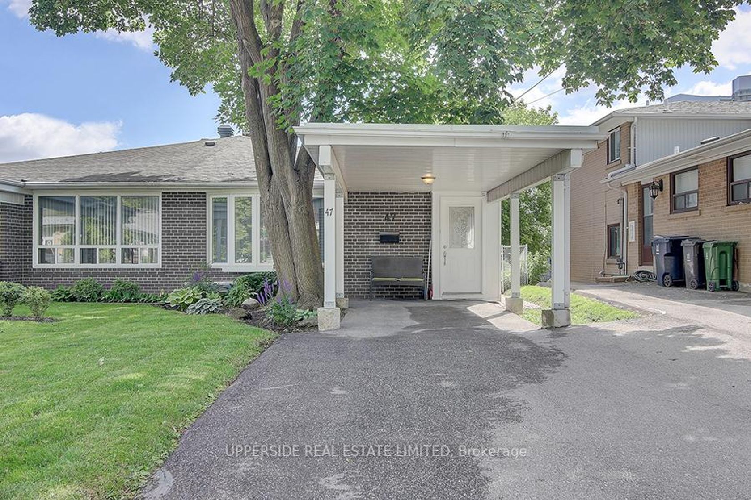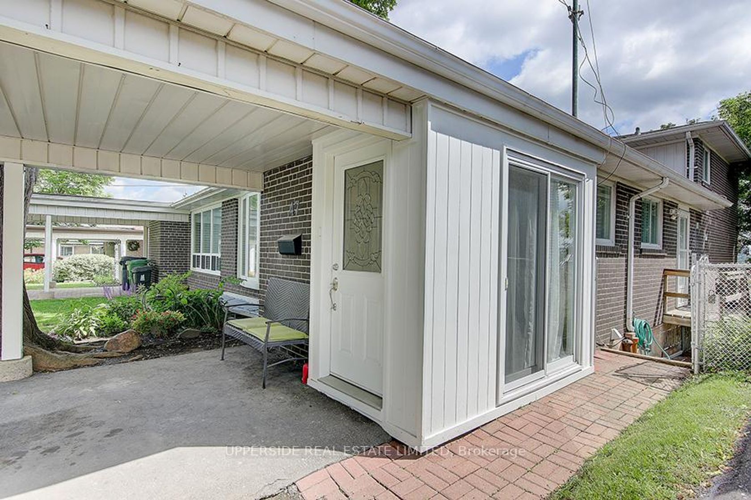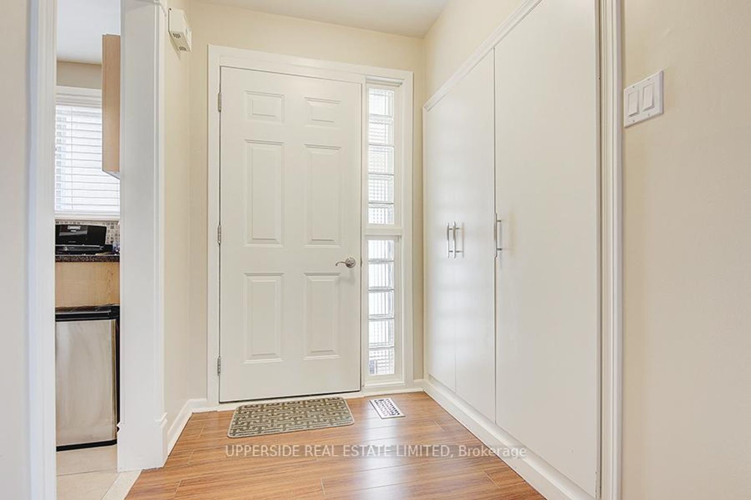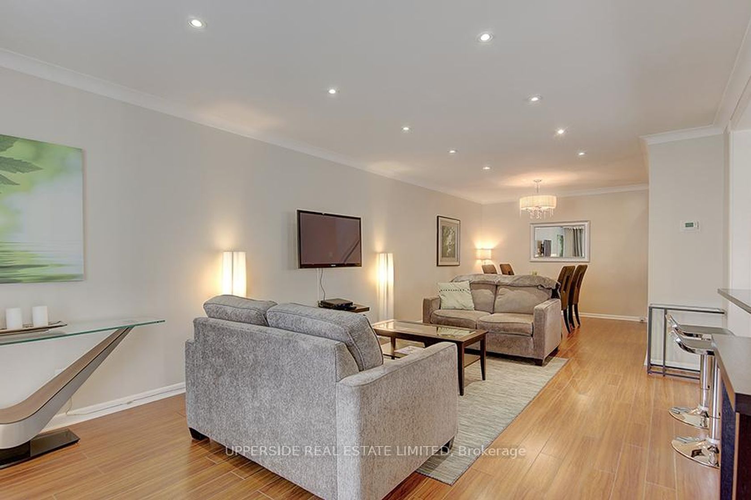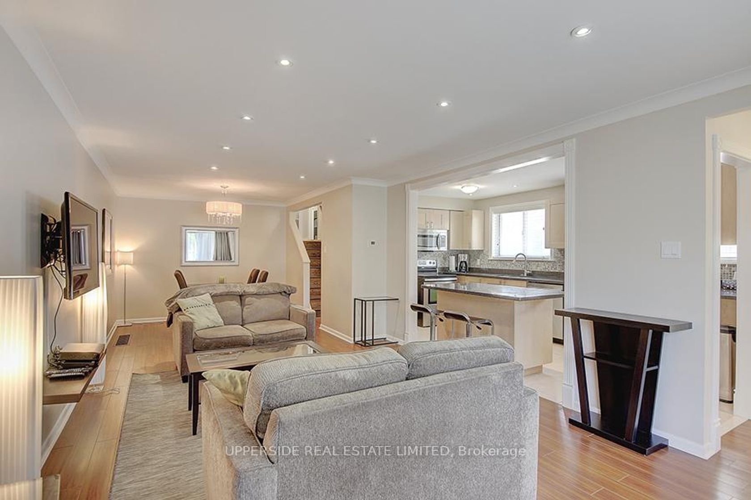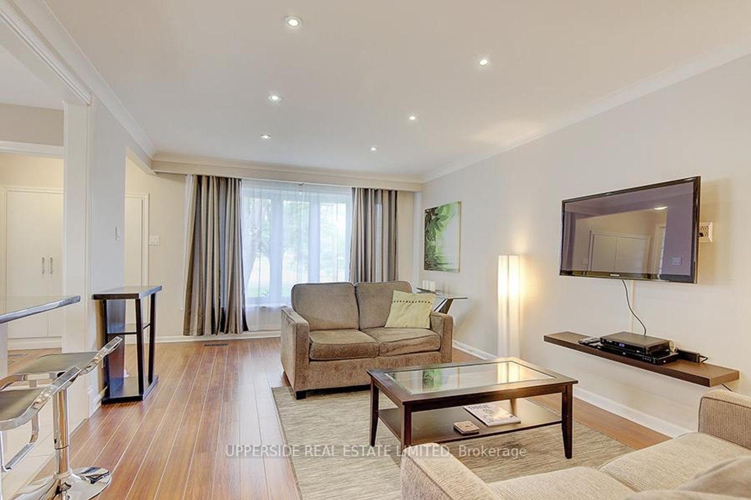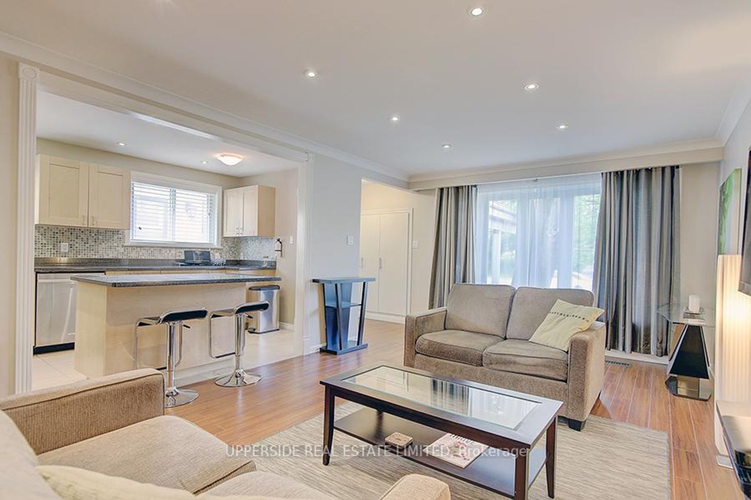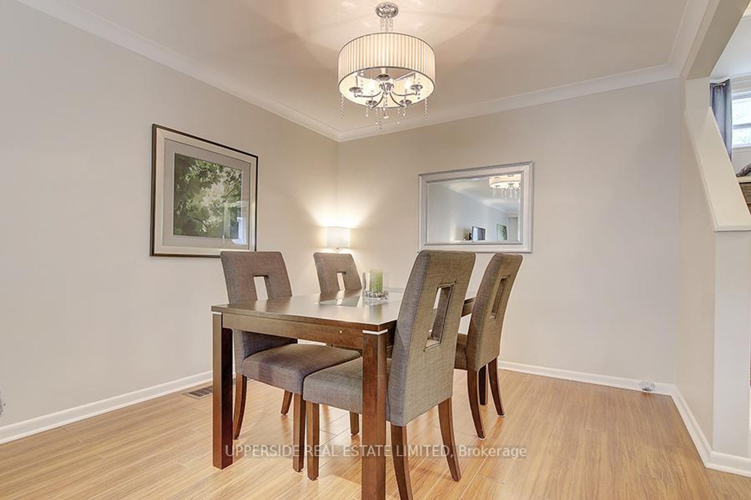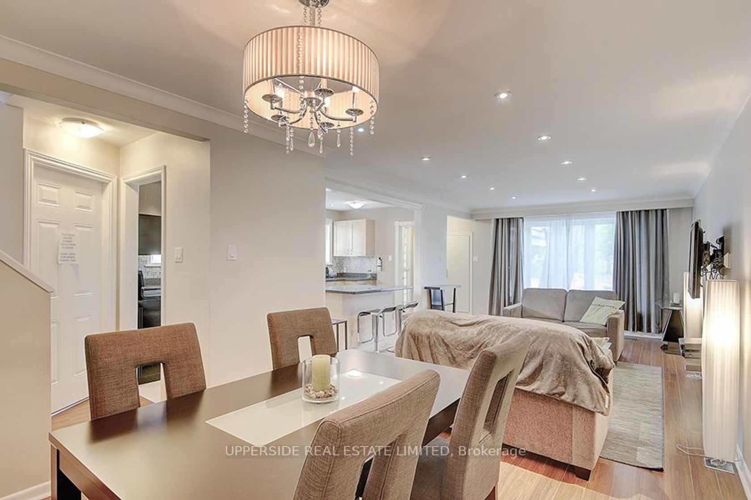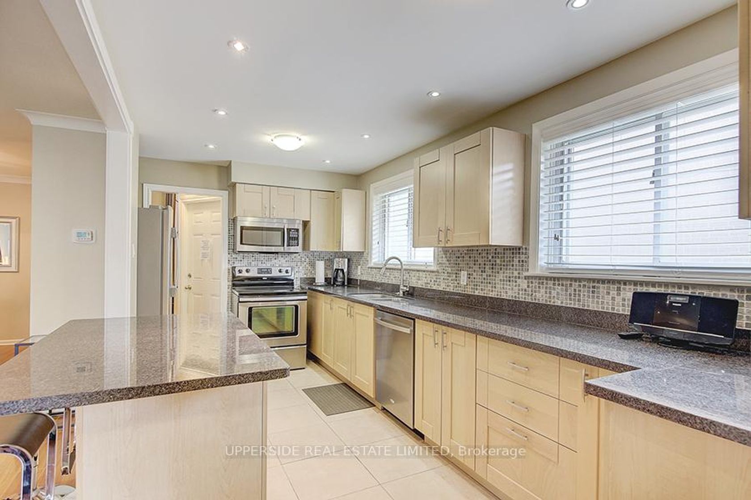47 Bessarion Road, Bayview Village, Toronto (C12461594)
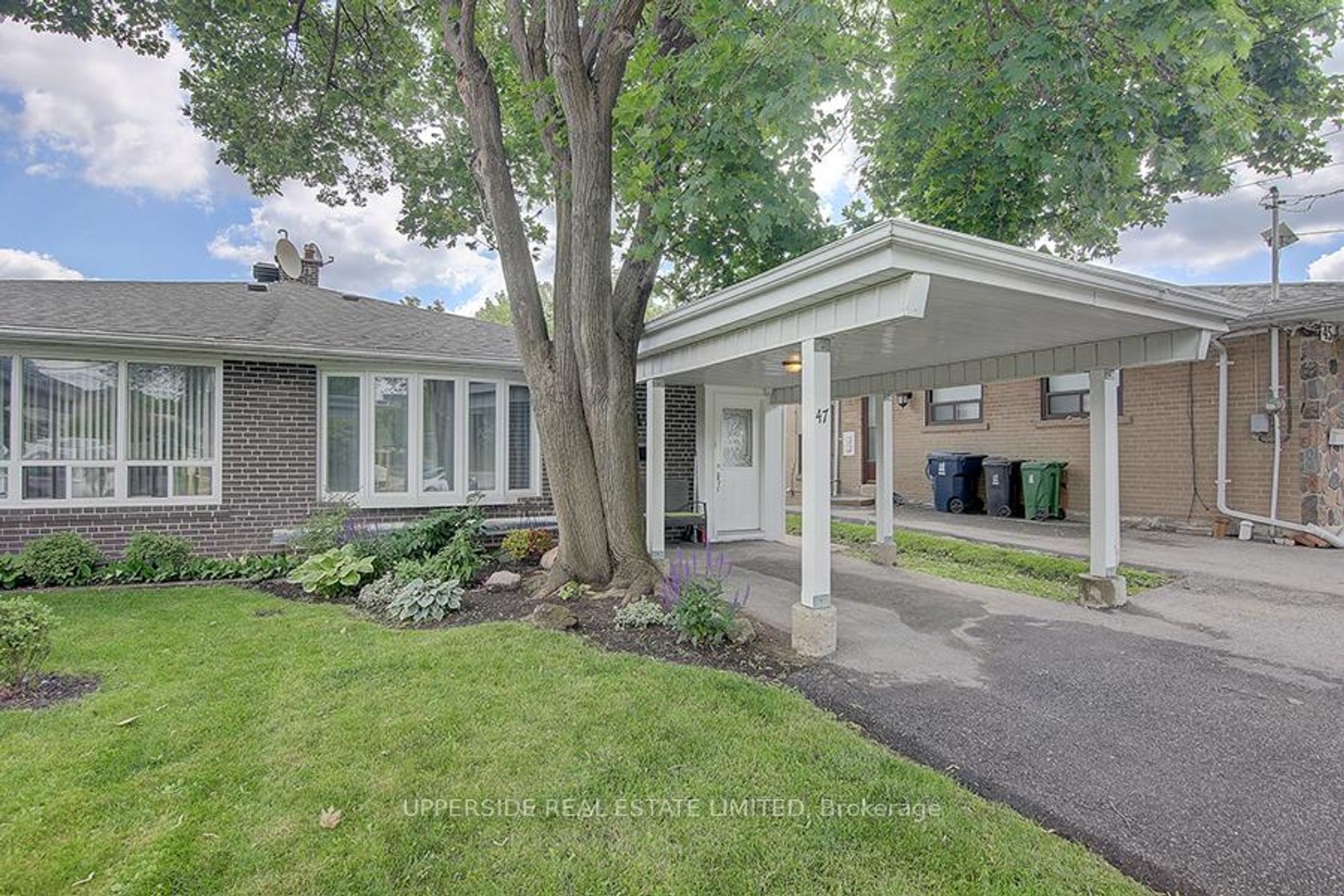
$1,400,999
47 Bessarion Road
Bayview Village
Toronto
basic info
4 Bedrooms, 3 Bathrooms
Size: 1,500 sqft
Lot: 3,340 sqft
(27.83 ft X 120.00 ft)
MLS #: C12461594
Property Data
Taxes: $6,409 (2025)
Parking: 4 Carport
Semi-Detached in Bayview Village, Toronto, brought to you by Loree Meneguzzi
Welcome to a sought after Bayview Village property**This updated and well kept semi won't disappoint: ample amount of space and levels, fully finished basement apartment with a separate entrance that can be rented or used as in-law suite**Painted in neutral tones, open concept home with soaring 9ft ceiling, pot lights and a large bay window on main**Stainless Steel appliances and granite counters in kitchen**Separate main floor Laundry**Lots of Light** Private Backyard**This could be your ideal live-in and rent option or turn key rental solution with the option to buy it furnished** Steps to subway, 401 and 404, Bayview Village Mall, YMCA**Earl Haig School Zone!**Walking distance to a new community centre and Bessarion subway station** Location that is super convenient and will always be desirable!
Listed by UPPERSIDE REAL ESTATE LIMITED.
 Brought to you by your friendly REALTORS® through the MLS® System, courtesy of Brixwork for your convenience.
Brought to you by your friendly REALTORS® through the MLS® System, courtesy of Brixwork for your convenience.
Disclaimer: This representation is based in whole or in part on data generated by the Brampton Real Estate Board, Durham Region Association of REALTORS®, Mississauga Real Estate Board, The Oakville, Milton and District Real Estate Board and the Toronto Real Estate Board which assumes no responsibility for its accuracy.
Want To Know More?
Contact Loree now to learn more about this listing, or arrange a showing.
specifications
| type: | Semi-Detached |
| style: | Backsplit 4 |
| taxes: | $6,409 (2025) |
| bedrooms: | 4 |
| bathrooms: | 3 |
| frontage: | 27.83 ft |
| lot: | 3,340 sqft |
| sqft: | 1,500 sqft |
| parking: | 4 Carport |

