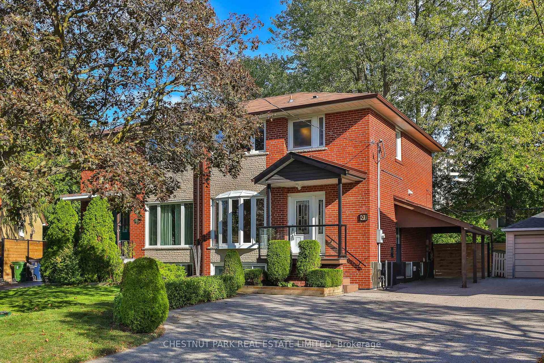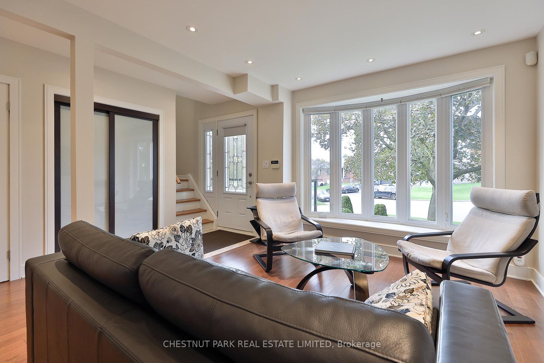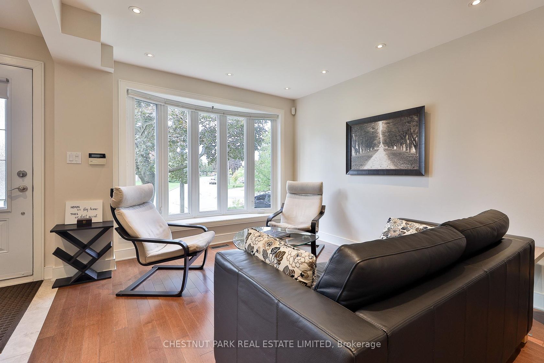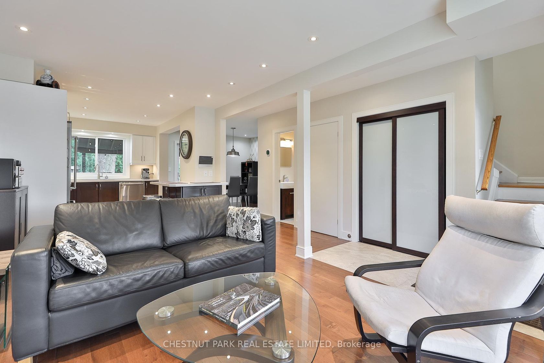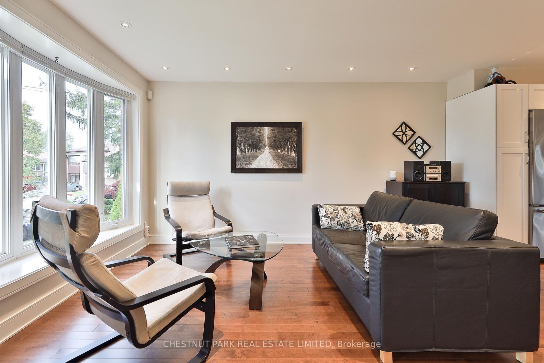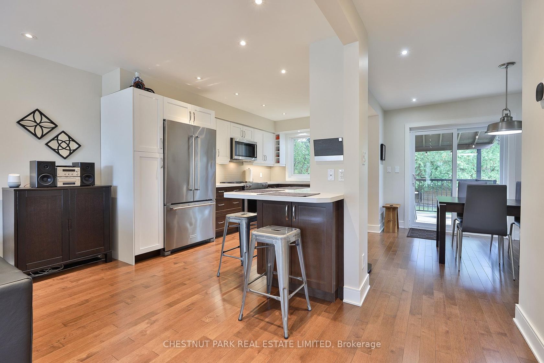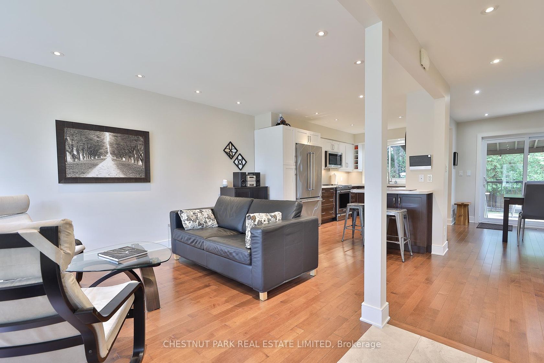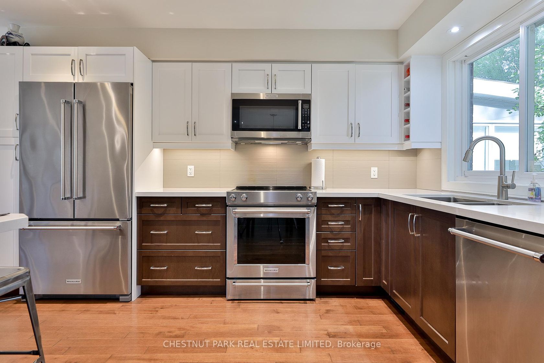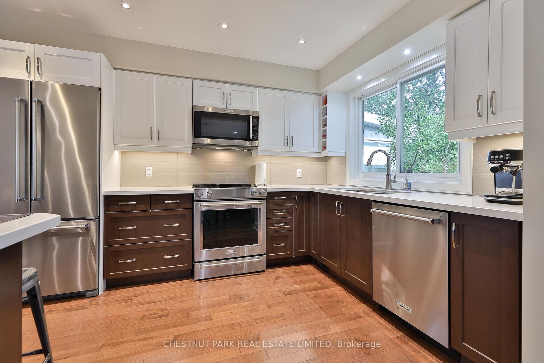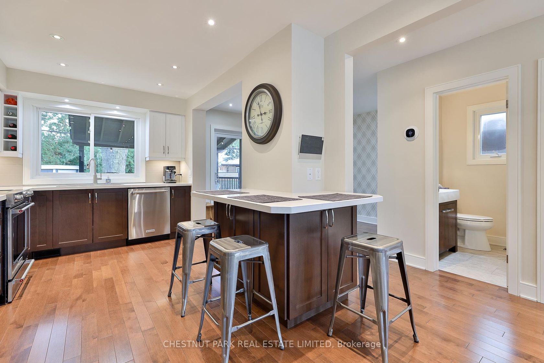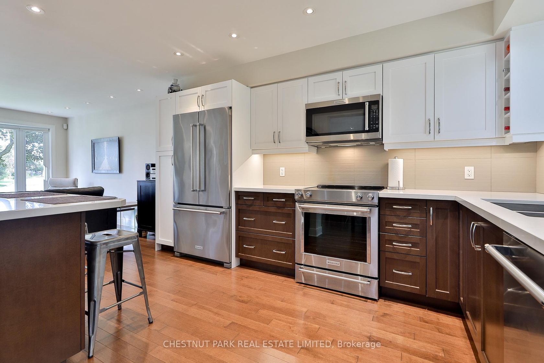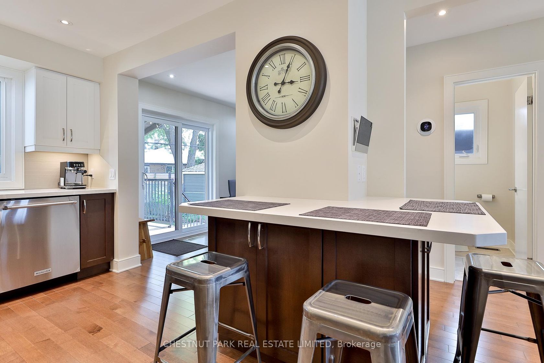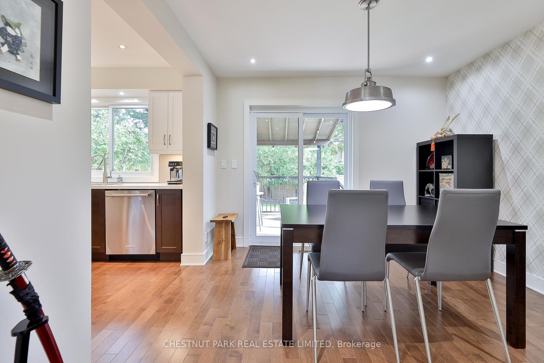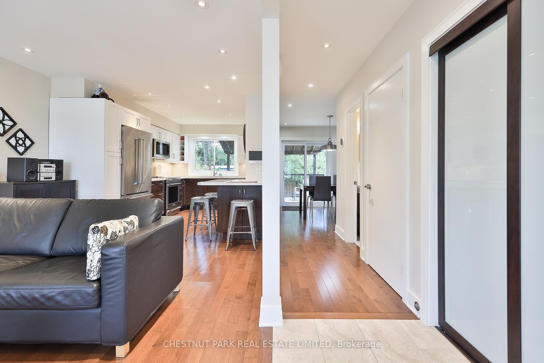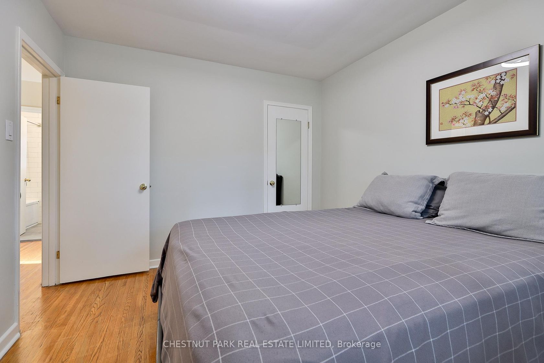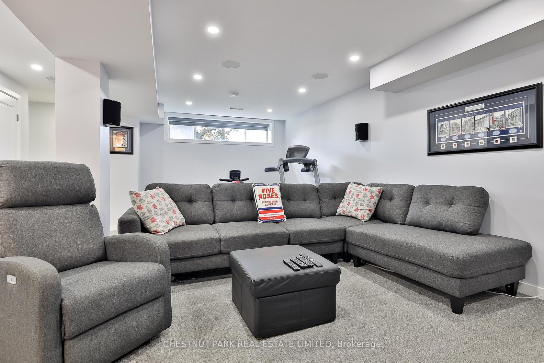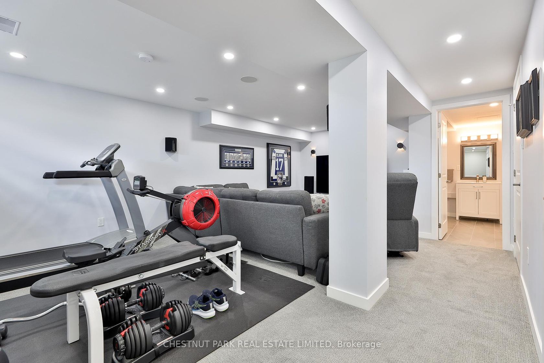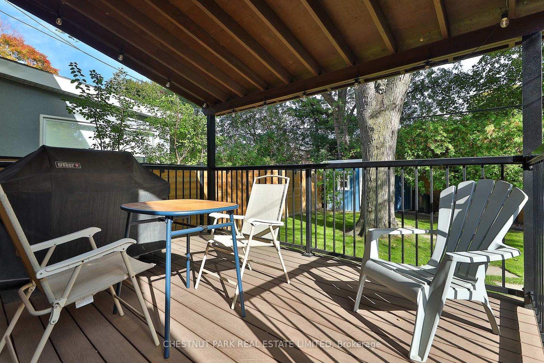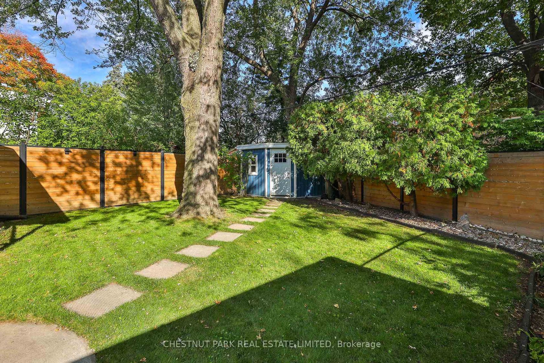91 Tulane Crescent, Donalda, Toronto (C12461698)
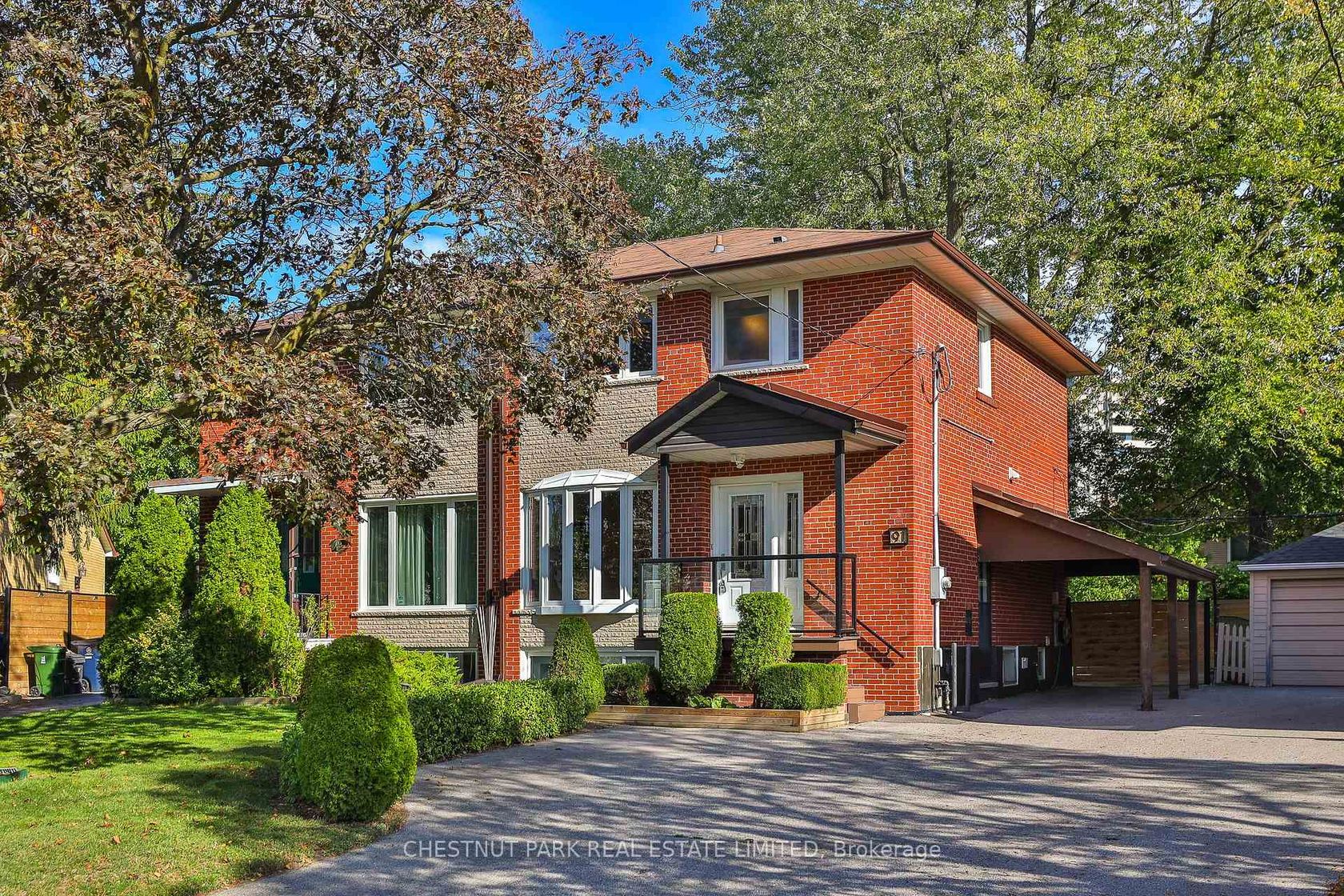
$1,000,000
91 Tulane Crescent
Donalda
Toronto
basic info
3 Bedrooms, 3 Bathrooms
Size: 1,100 sqft
Lot: 2,946 sqft
(26.00 ft X 113.29 ft)
MLS #: C12461698
Property Data
Taxes: $4,675.34 (2025)
Parking: 3 Carport
Virtual Tour
Semi-Detached in Donalda, Toronto, brought to you by Loree Meneguzzi
Stunning, beautifully renovated 3 bedroom, 3 bathroom family home with a finished basement, private driveway with a carport, on a large lot that widens to 40 feet at the back on a prime, quiet, low traffic street. The main floor features a fabulous open concept floor plan, including gorgeous maple hardwood floors, a custom gourmet kitchen with full-sized stainless steel appliances, quartz countertops, Aya custom cabinets and a breakfast bar that seats three people; a spacious living room with a large bow window (new glass installed in 2025); a good sized dining area, smooth ceilings and pot lights throughout, a 2-piece powder room, tiled foyer with a double closet, and a walk-out to the private covered deck and large, fully fenced, bright south-facing yard. The 2nd floor features hardwood floors, 3 excellent-sized bedrooms, all with ample closet space and upgraded light fixtures, and a fully renovated 4-piece bathroom with a soaker tub and rainfall shower head. The fabulous finished lower level features a home entertainment area with walls and ceiling wired for surround sound, additional ceiling insulation for soundproofing, and a custom room darkening blind; a spa-like 3-piece bathroom/laundry room with a glass shower; lots of storage space including a storage room, a double door closet, and a large utility room that includes shelving for additional storage, 200 amps updated electrical system, new furnace (2022), updated A/C (2017). The landscaped yards feature a back deck and front porch rebuilt with composite decking, new railings, custom-built shed, fence with solar lights, concrete-poured patio, and eaves troughs with leaf guards (all completed in 2020). Excellent schools: Roywood Public School (JK - 5), Donview Middle Health and Wellness Academy, George S Henry Academy (9 - 12). Quick access to HWY 401 and DVP/404 and lots of grocery stores, shops, restaurants and everything you need within a short drive. OFFERS ANYTIME. Open House Sat/Sun 1-4 pm.
Listed by CHESTNUT PARK REAL ESTATE LIMITED.
 Brought to you by your friendly REALTORS® through the MLS® System, courtesy of Brixwork for your convenience.
Brought to you by your friendly REALTORS® through the MLS® System, courtesy of Brixwork for your convenience.
Disclaimer: This representation is based in whole or in part on data generated by the Brampton Real Estate Board, Durham Region Association of REALTORS®, Mississauga Real Estate Board, The Oakville, Milton and District Real Estate Board and the Toronto Real Estate Board which assumes no responsibility for its accuracy.
Want To Know More?
Contact Loree now to learn more about this listing, or arrange a showing.
specifications
| type: | Semi-Detached |
| style: | 2-Storey |
| taxes: | $4,675.34 (2025) |
| bedrooms: | 3 |
| bathrooms: | 3 |
| frontage: | 26.00 ft |
| lot: | 2,946 sqft |
| sqft: | 1,100 sqft |
| parking: | 3 Carport |
