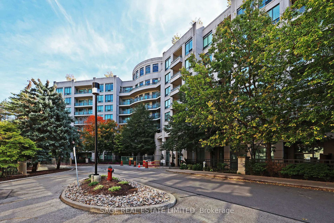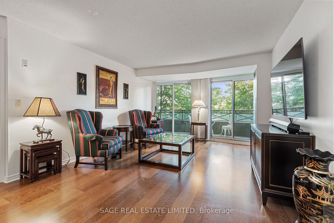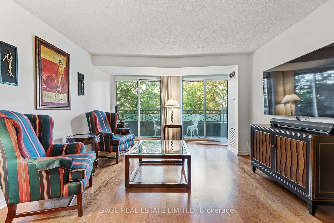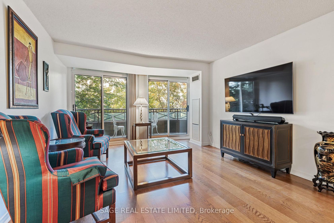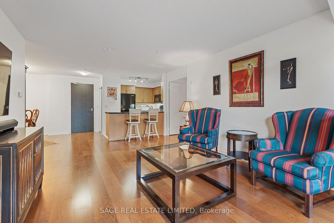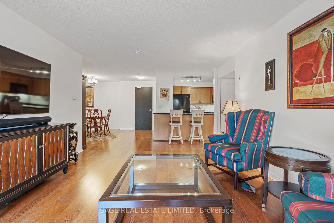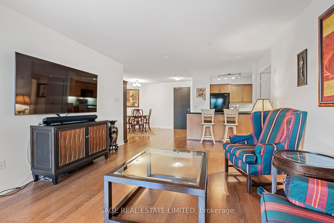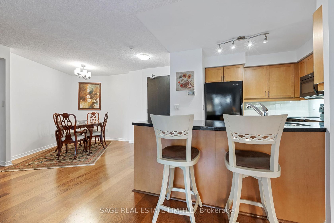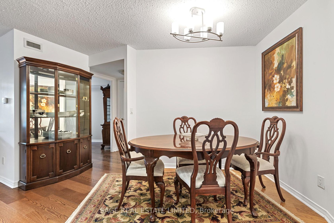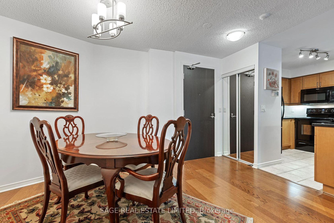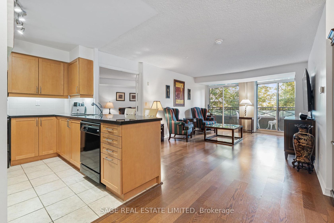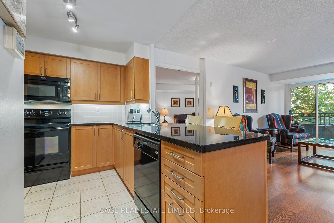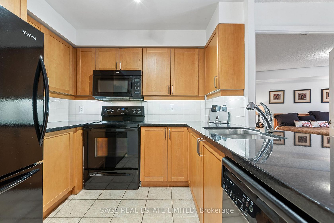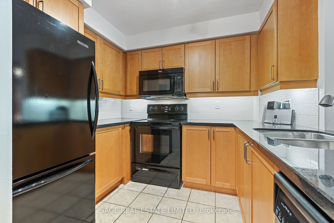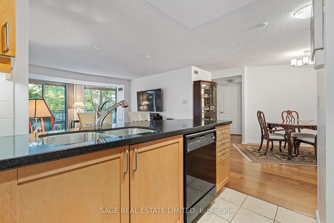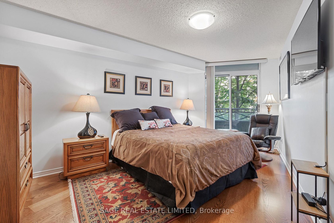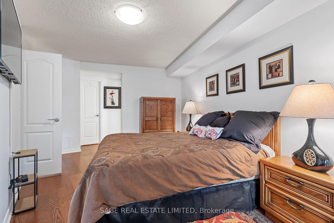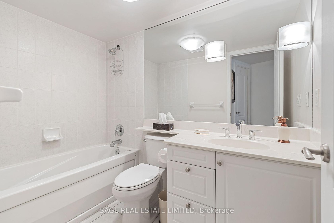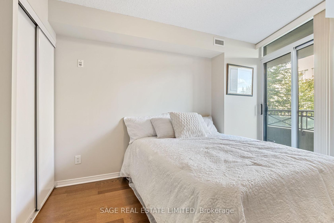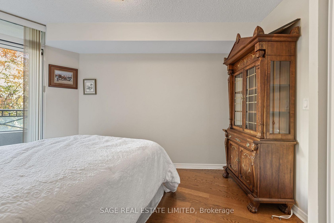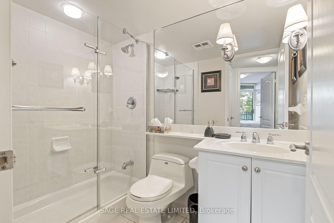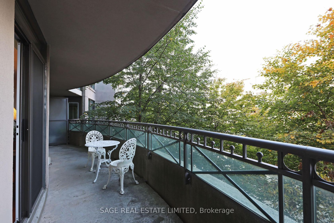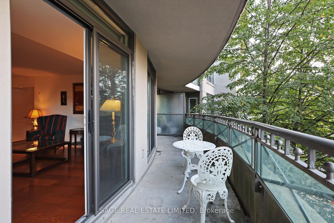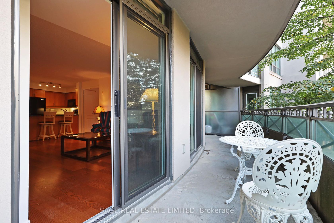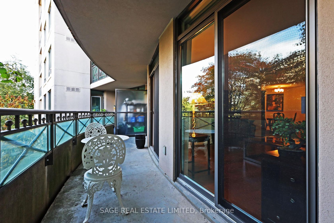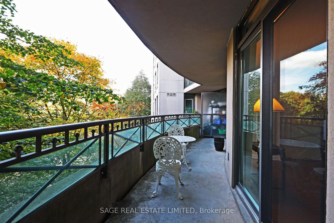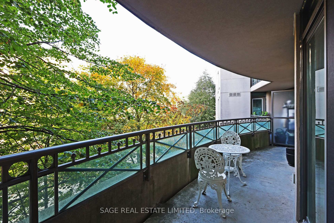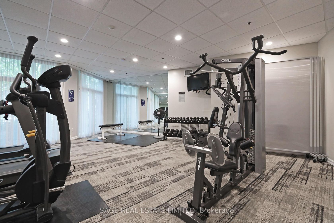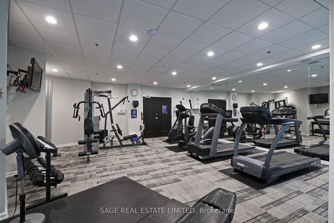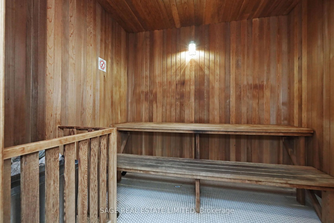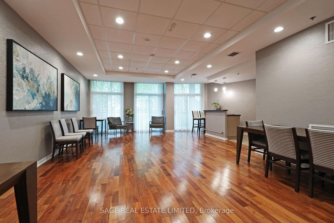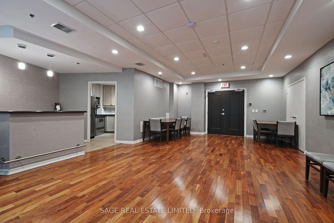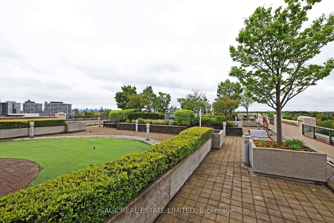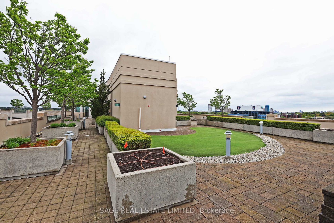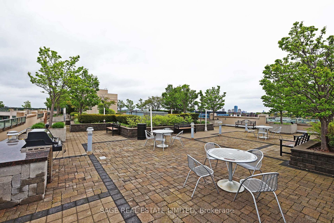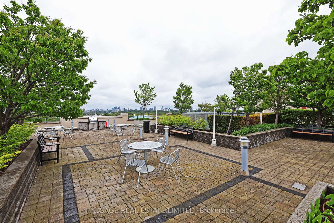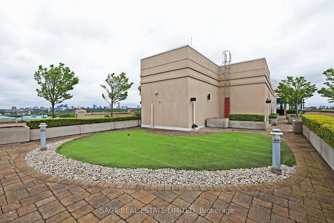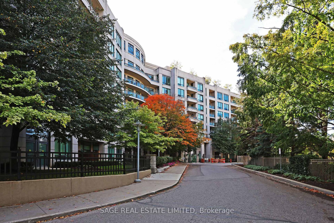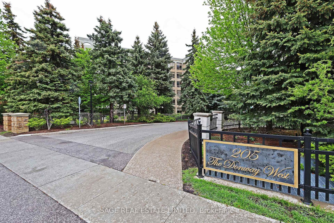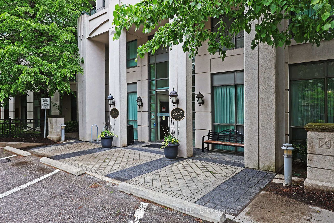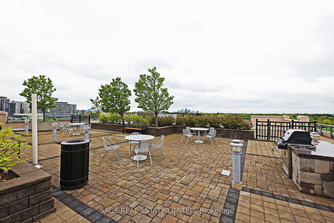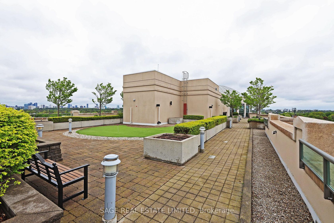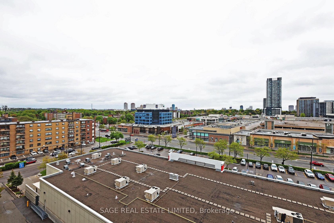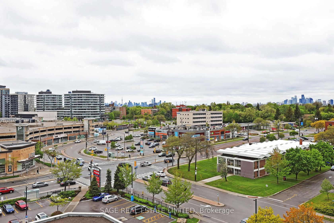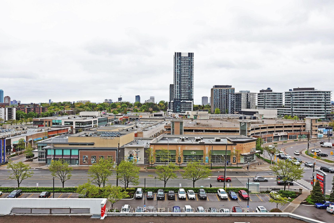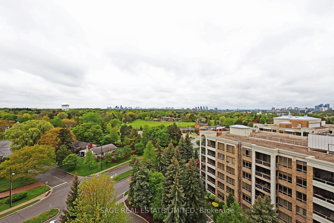318 - 205 The Donway West Road, Don Mills, Toronto (C12462007)
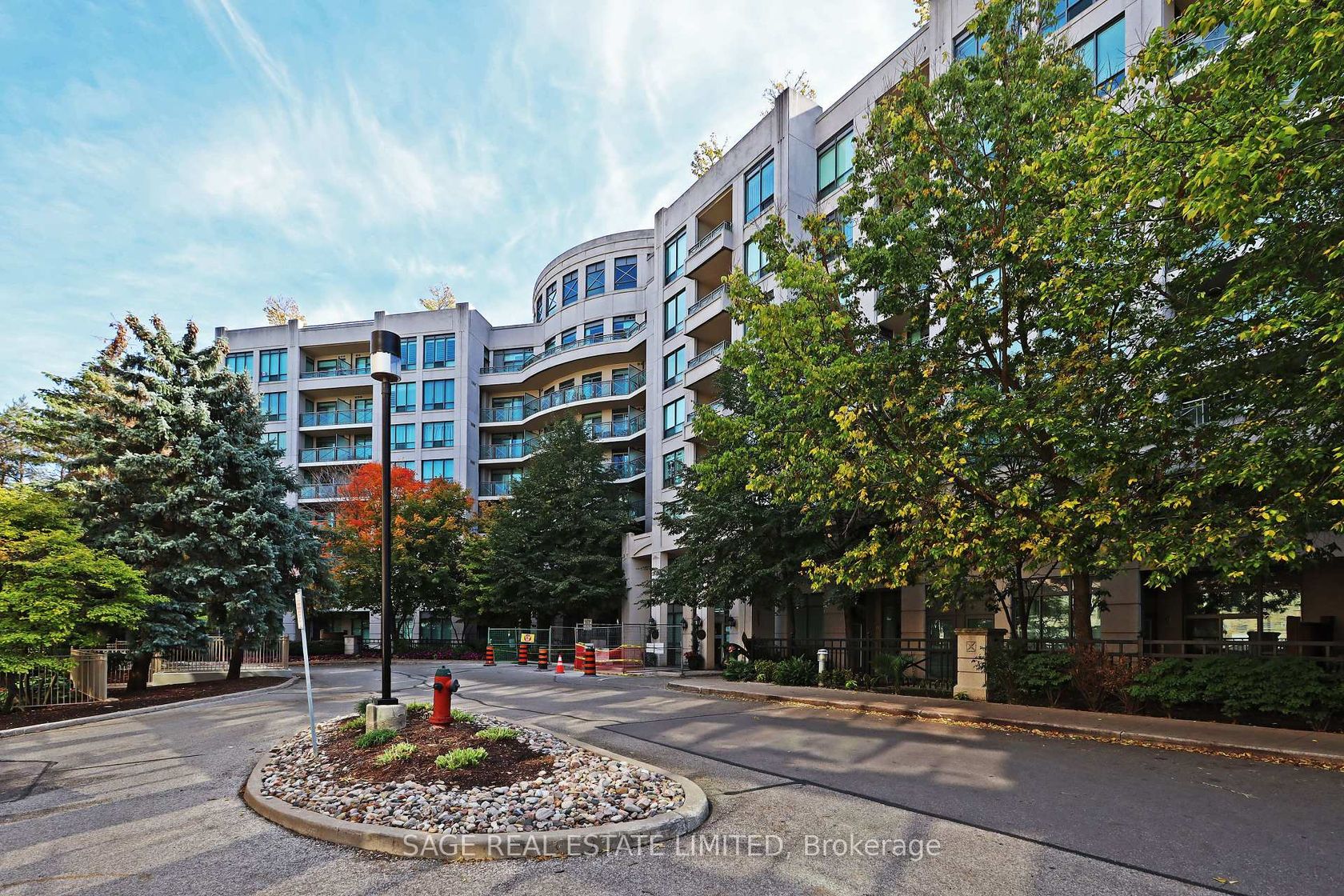
$685,000
318 - 205 The Donway West Road
Don Mills
Toronto
basic info
2 Bedrooms, 2 Bathrooms
Size: 900 sqft
MLS #: C12462007
Property Data
Taxes: $3,468.80 (2025)
Levels: 3
Virtual Tour
Condo in Don Mills, Toronto, brought to you by Loree Meneguzzi
There is a lot to like about this spacious two-bedroom plus den condo with a wraparound balcony. You will appreciate the highly functional split bedroom layout with a roomy primary bedroom that can comfortably fit a king-sized bed, and features a walk-in closet, four-piece ensuite, and walkout to a balcony. The spacious second bedroom has its own bathroom and walkout to the wraparound balcony. The open concept kitchen offers ample storage and prep space. Best of all is the open concept living/dining room and den (large enough to use as a dining room!) that combine to create an expansive space with limitless possibilities to configure and make the space your own. The property comes with one parking spot and one locker. Building amenities include a 24 hour concierge, visitor parking, gym, rooftop deck, and party room. The convenient location offers all the pleasures of city living. You are only minutes away from the Shops of Don Mills, multiple grocery stores, restaurants, Shoppers Drug Mart, and the Toronto Library. And you are only a short drive away from the DVP and 401 to get down or out of the city.
Listed by SAGE REAL ESTATE LIMITED.
 Brought to you by your friendly REALTORS® through the MLS® System, courtesy of Brixwork for your convenience.
Brought to you by your friendly REALTORS® through the MLS® System, courtesy of Brixwork for your convenience.
Disclaimer: This representation is based in whole or in part on data generated by the Brampton Real Estate Board, Durham Region Association of REALTORS®, Mississauga Real Estate Board, The Oakville, Milton and District Real Estate Board and the Toronto Real Estate Board which assumes no responsibility for its accuracy.
Want To Know More?
Contact Loree now to learn more about this listing, or arrange a showing.
specifications
| type: | Condo |
| style: | Apartment |
| taxes: | $3,468.80 (2025) |
| maintenance: | $1,067.79 |
| bedrooms: | 2 |
| bathrooms: | 2 |
| levels: | 3 storeys |
| sqft: | 900 sqft |
| parking: | 1 Underground |
