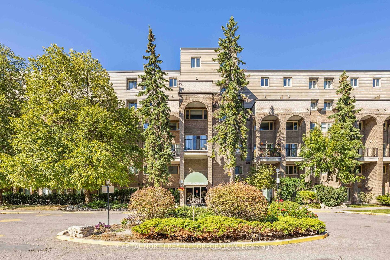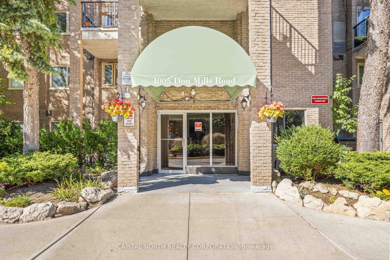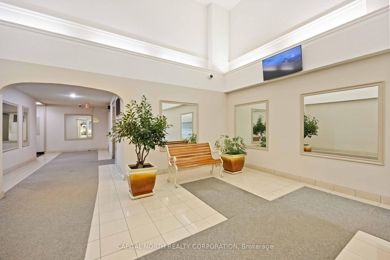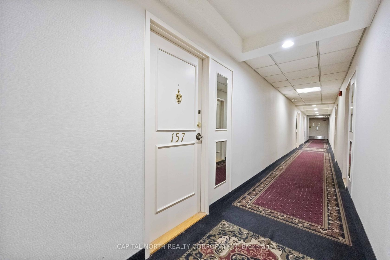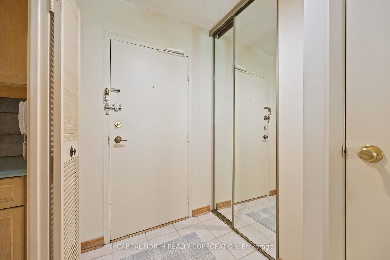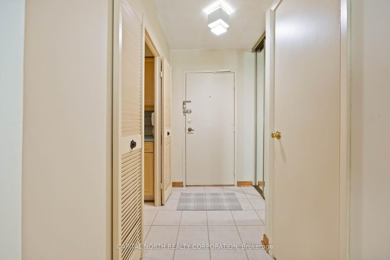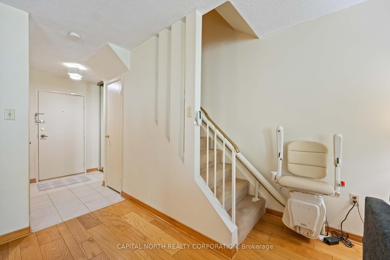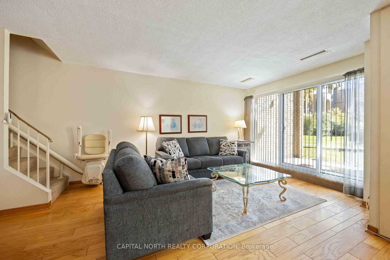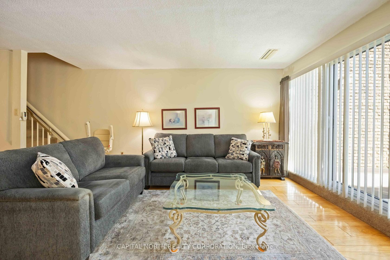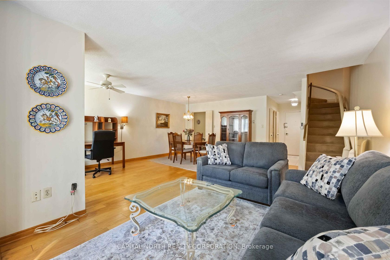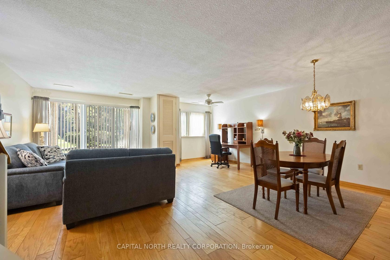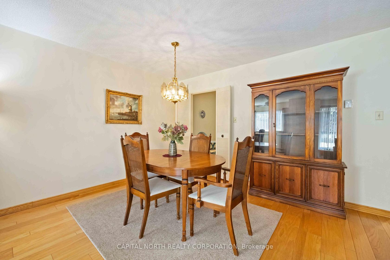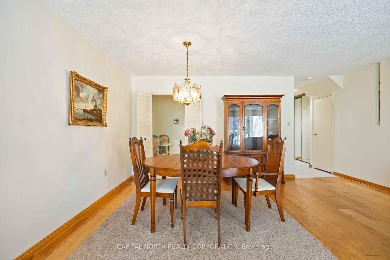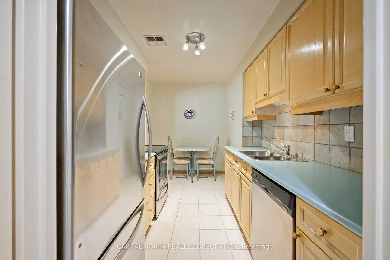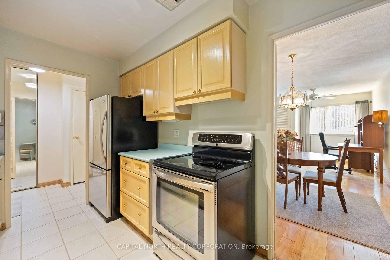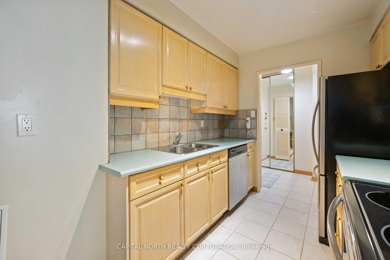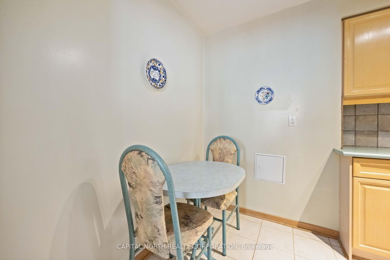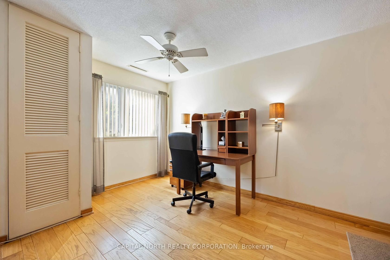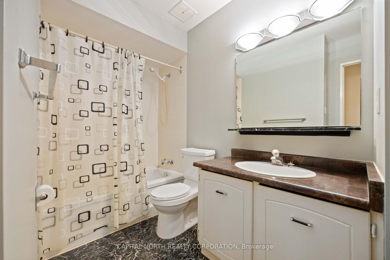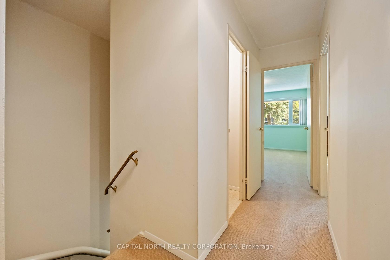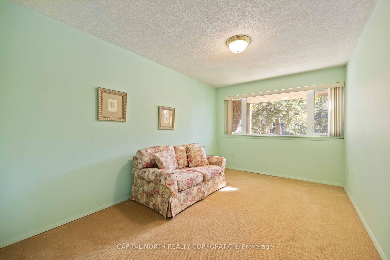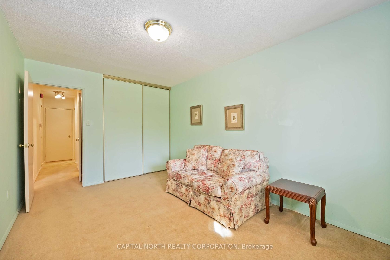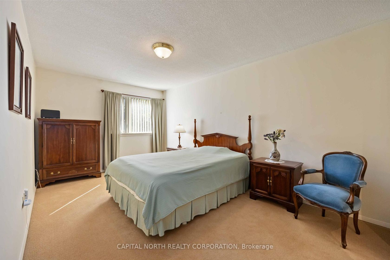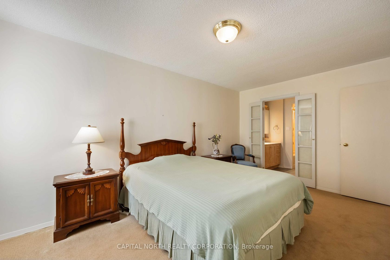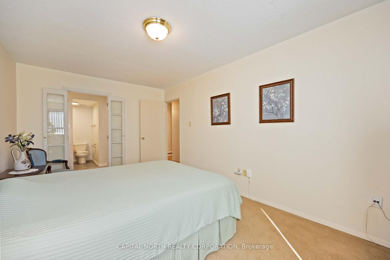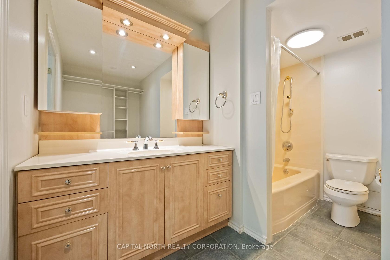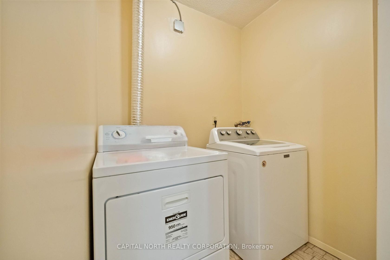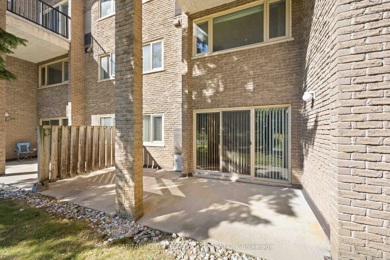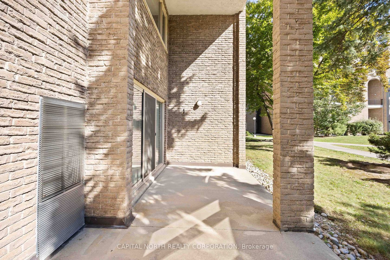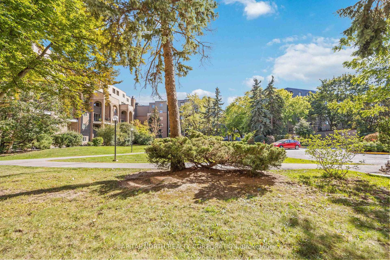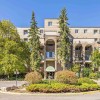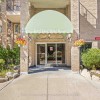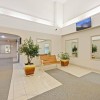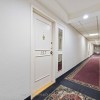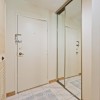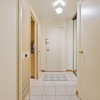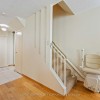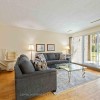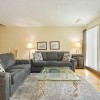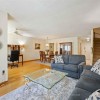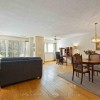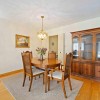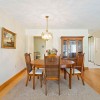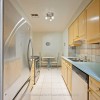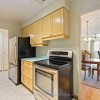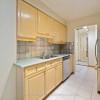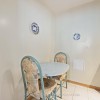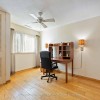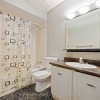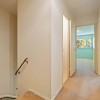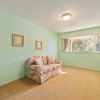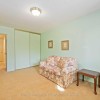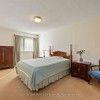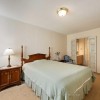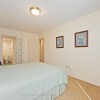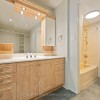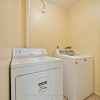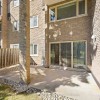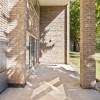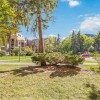157 - 4005 Don Mills Road, Hillcrest Village, Toronto (C12462276)
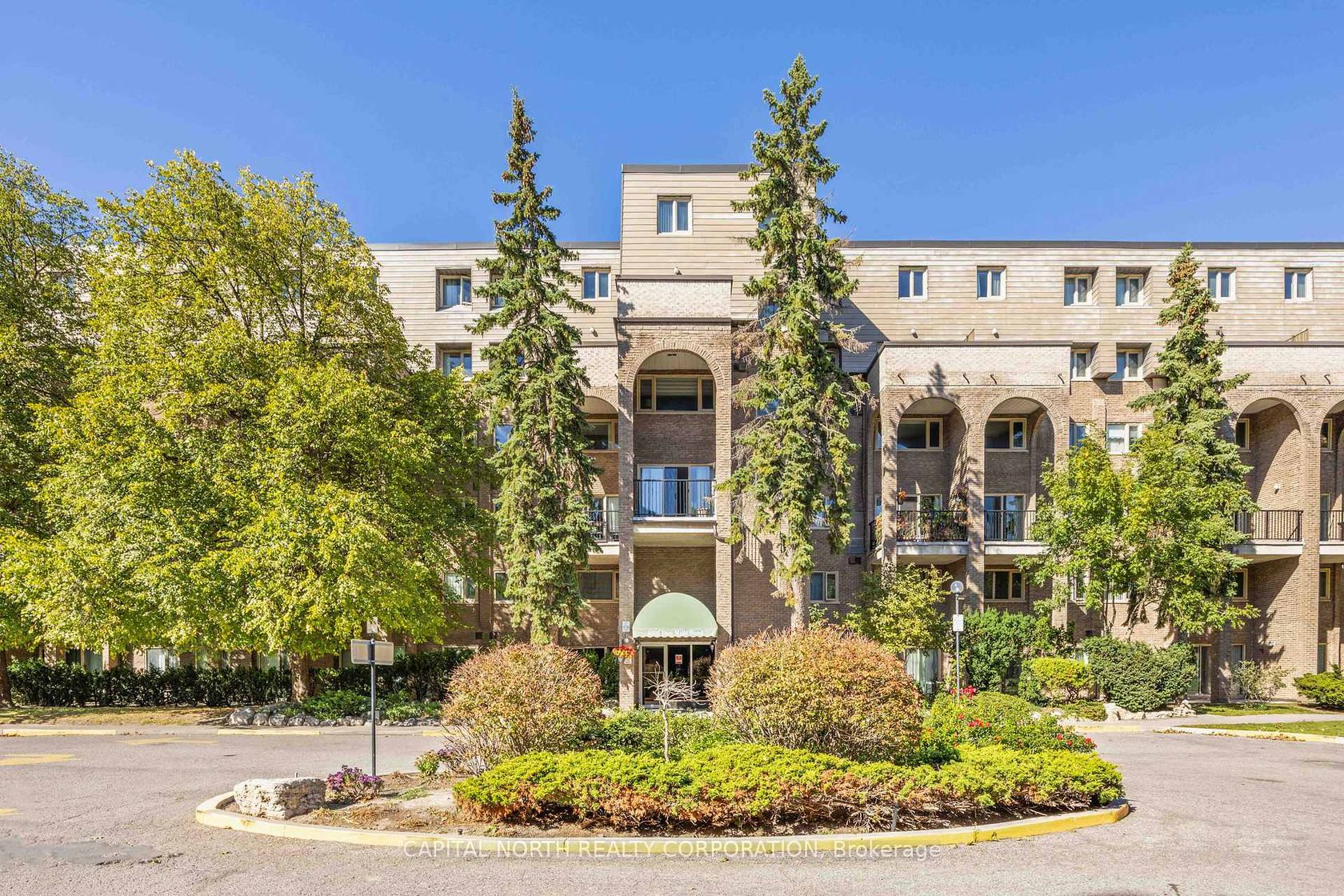
$545,000
157 - 4005 Don Mills Road
Hillcrest Village
Toronto
basic info
2 Bedrooms, 2 Bathrooms
Size: 1,200 sqft
MLS #: C12462276
Property Data
Taxes: $2,420.62 (2025)
Levels: 1
Condo in Hillcrest Village, Toronto, brought to you by Loree Meneguzzi
Welcome to this amazing 2-storey unit boasting 1300 sq ft of open concept living! This ground floor unit has been meticulously cared for and is for sale for the first time. Beautifully laid out, this unit has a full kitchen, dining and living room on the main floor and 2 bedrooms and 2 full washrooms on the second floor, perfect for first time home Buyers, downsizers, families and investors! The open patio/backyard has plenty of space for entertaining and provides a townhouse feel. This building built by Tridel is located in the prime area of Don Mills and Steeles, minutes from public transportation, Subway Station, Highway 404 and Highway 401, Fairview Mall and more. There are great schools just steps away including Arbor Glen Elementary School, Highland Middle School and A Y Jackson High School. Maintenance fees cover all of your utilities and the added amenities including exercise room, ping pong room and indoor pool make this an amazing place to call home!
Listed by CAPITAL NORTH REALTY CORPORATION.
 Brought to you by your friendly REALTORS® through the MLS® System, courtesy of Brixwork for your convenience.
Brought to you by your friendly REALTORS® through the MLS® System, courtesy of Brixwork for your convenience.
Disclaimer: This representation is based in whole or in part on data generated by the Brampton Real Estate Board, Durham Region Association of REALTORS®, Mississauga Real Estate Board, The Oakville, Milton and District Real Estate Board and the Toronto Real Estate Board which assumes no responsibility for its accuracy.
Want To Know More?
Contact Loree now to learn more about this listing, or arrange a showing.
specifications
| type: | Condo |
| building: | 4005 Don Mills Road, Toronto |
| style: | 2-Storey |
| taxes: | $2,420.62 (2025) |
| maintenance: | $982.35 |
| bedrooms: | 2 |
| bathrooms: | 2 |
| levels: | 1 storeys |
| sqft: | 1,200 sqft |
| parking: | 1 Underground |
