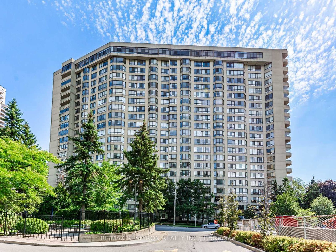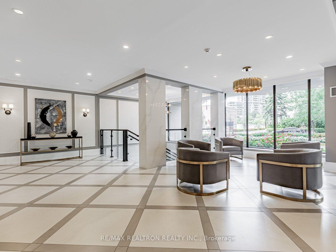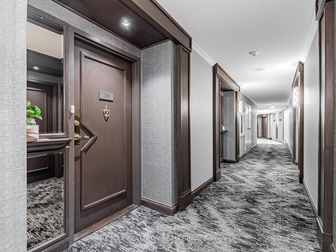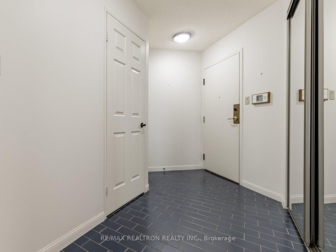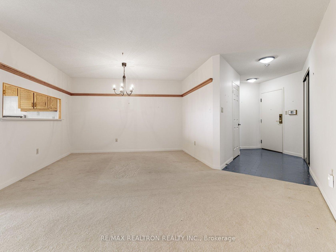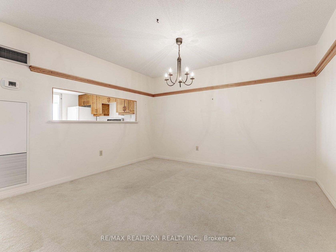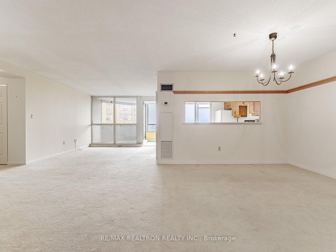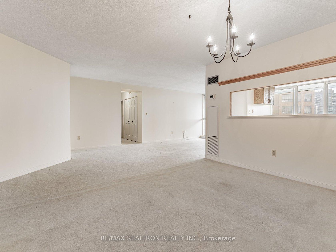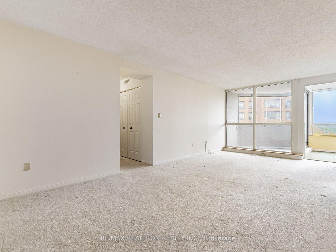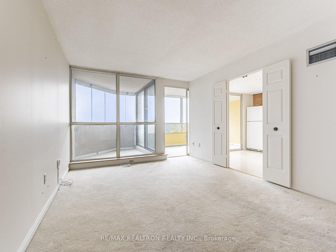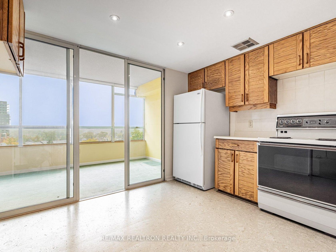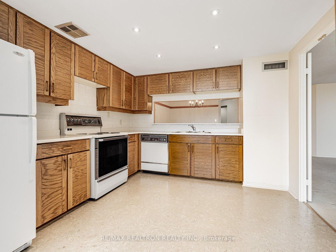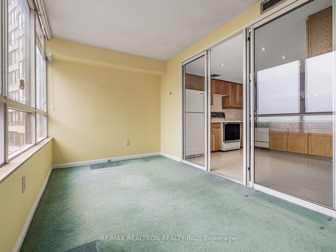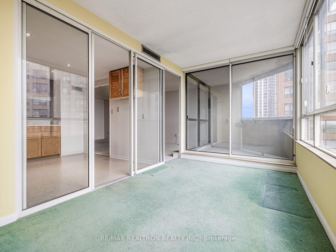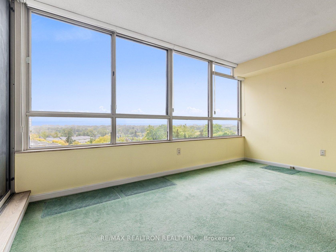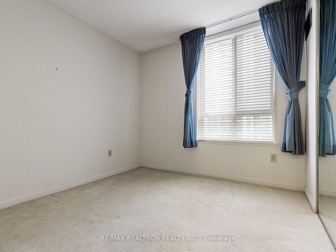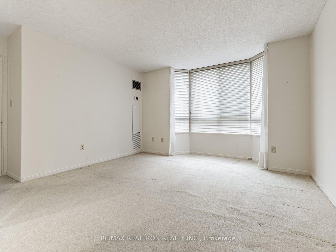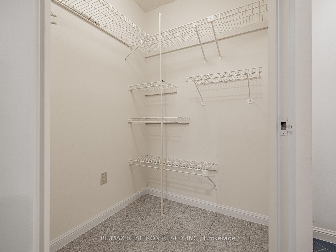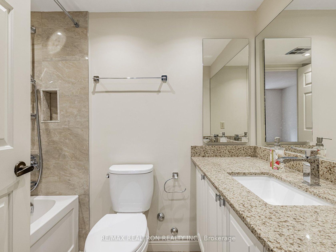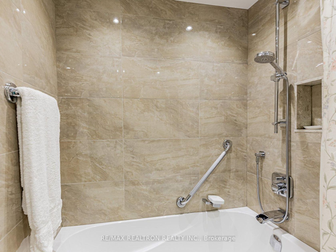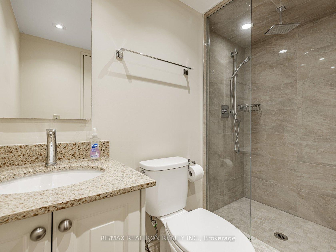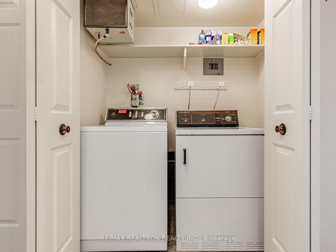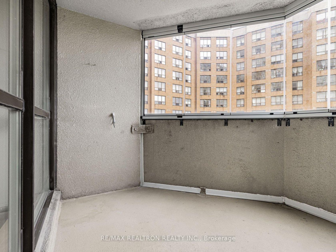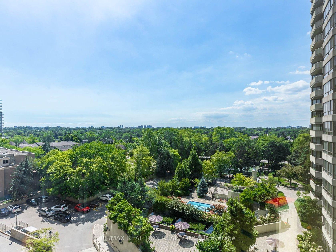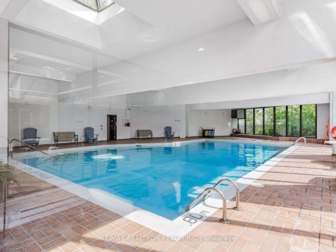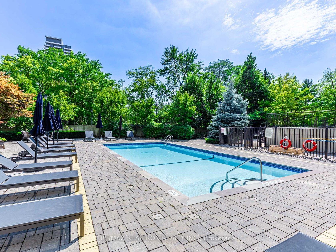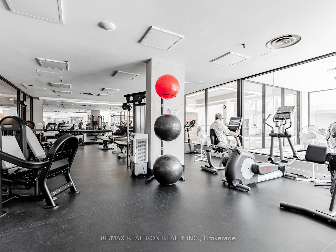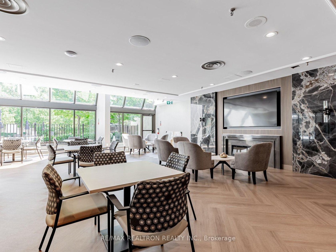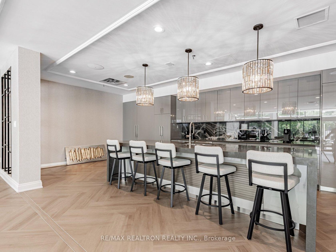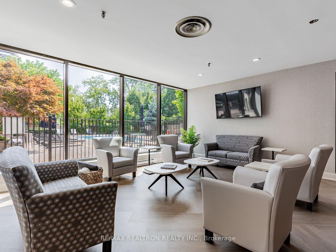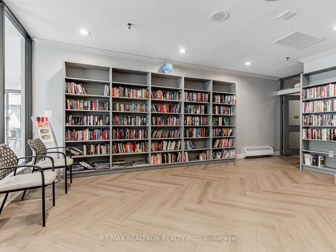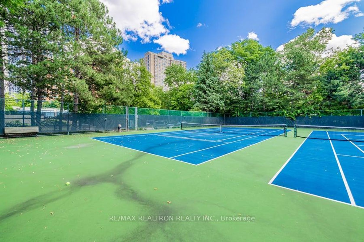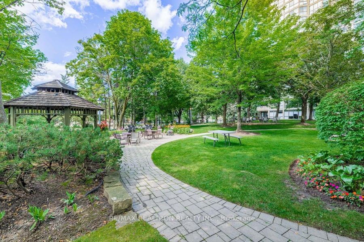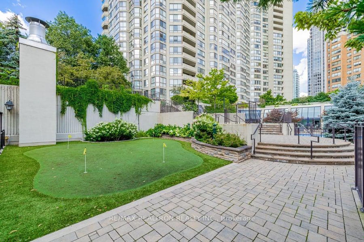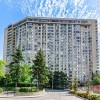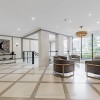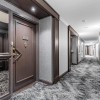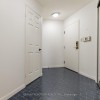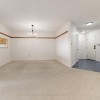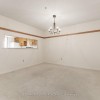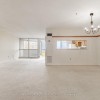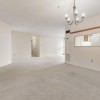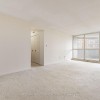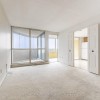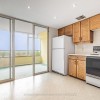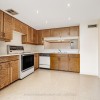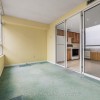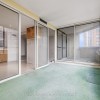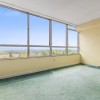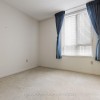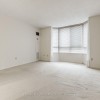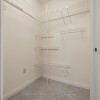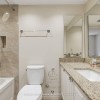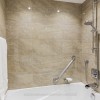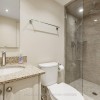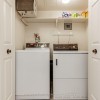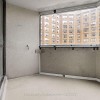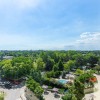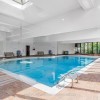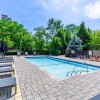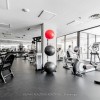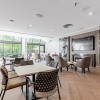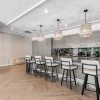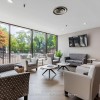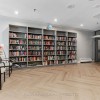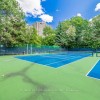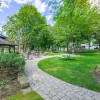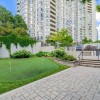703 - 5444 Yonge Street, Willowdale West, Toronto (C12465514)
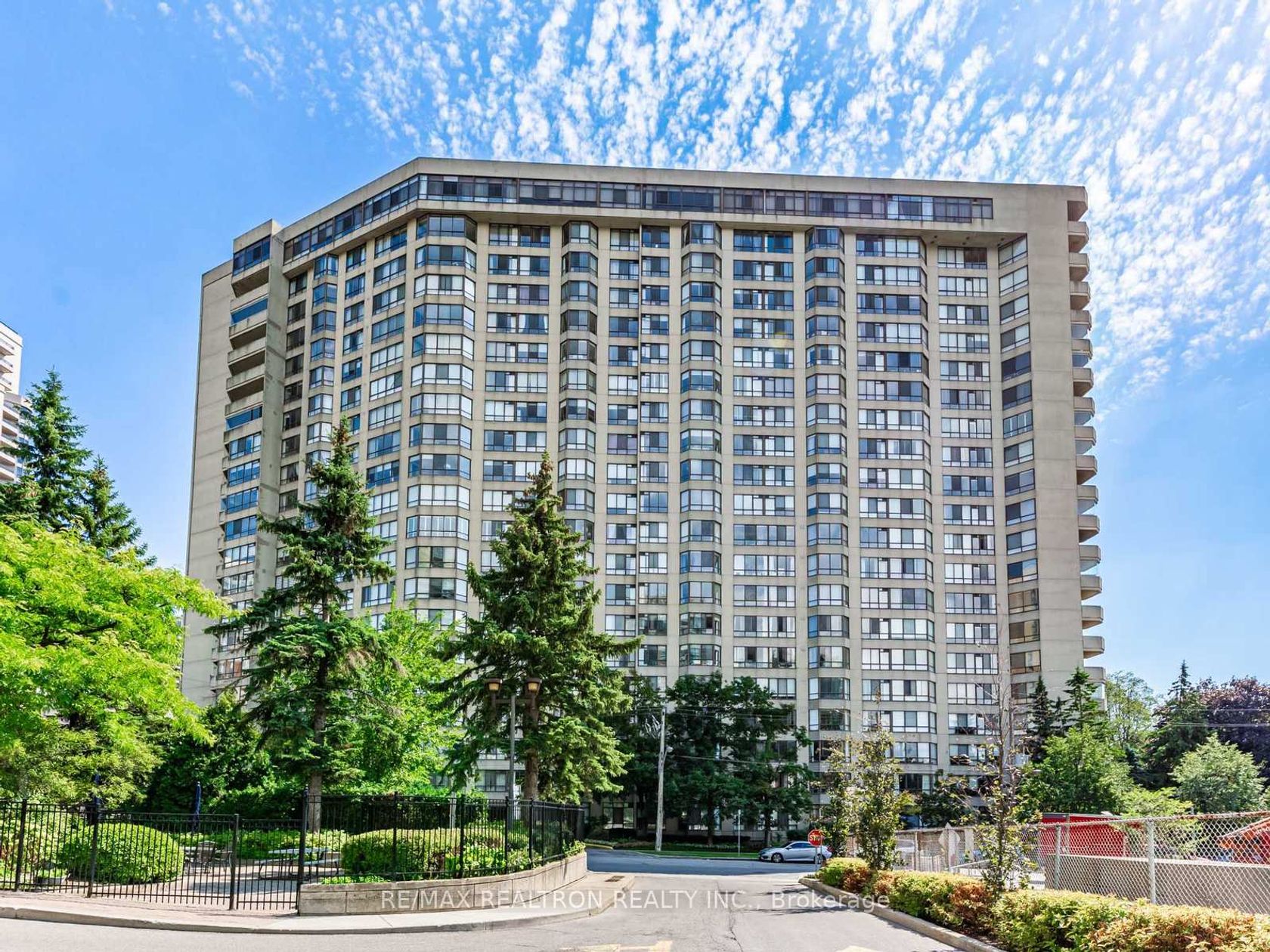
$648,000
703 - 5444 Yonge Street
Willowdale West
Toronto
basic info
2 Bedrooms, 2 Bathrooms
Size: 1,200 sqft
MLS #: C12465514
Property Data
Taxes: $3,242.58 (2025)
Levels: 7
Virtual Tour
Condo in Willowdale West, Toronto, brought to you by Loree Meneguzzi
*This spacious and bright 1302 sq.ft. south-facing suite is located in the resort style Tridel building "Skyview On Yonge"* *The fantastic floor plan features oversize living and dining areas, two totally updated bathrooms w/hand-held and rain-shower heads, glass shower doors, upgraded fixtures and modern ceramic tiles, two bedrooms with plenty of closet space including a Primary Walk-in, a window filled Den/Sunroom/Office, ensuite side by side Laundry area, pot lighting, silhouette blinds t/out, an additional locker room at the front entry and a rare Balcony with glass windows that individually open and close* *Your opportunity awaits - priced to allow for upgrades to the flooring and kitchen at under $500 per square foot* *The totally upgraded and elegant building exceeds all expectations - it's like living in a resort! A magnificent foyer w/full time concierge and fabulous indoor and outdoor amenities such as guest suites, pickleball/tennis courts, putting green, gardens, BBQs, indoor and outdoor swimming pools, library, Billiard room, squash court, a fully equipped gym, a renovated Lounge and Party Room and plenty of visitor parking* *This unit has an oversize underground locker approx. 8' wide by 6' deep* *Priced at under $500 per square foot this is unbeatable value for a building of this quality and a unit over 1300 sq.ft.!*
Listed by RE/MAX REALTRON REALTY INC..
 Brought to you by your friendly REALTORS® through the MLS® System, courtesy of Brixwork for your convenience.
Brought to you by your friendly REALTORS® through the MLS® System, courtesy of Brixwork for your convenience.
Disclaimer: This representation is based in whole or in part on data generated by the Brampton Real Estate Board, Durham Region Association of REALTORS®, Mississauga Real Estate Board, The Oakville, Milton and District Real Estate Board and the Toronto Real Estate Board which assumes no responsibility for its accuracy.
Want To Know More?
Contact Loree now to learn more about this listing, or arrange a showing.
specifications
| type: | Condo |
| building: | 5444 Yonge Street, Toronto |
| style: | Apartment |
| taxes: | $3,242.58 (2025) |
| maintenance: | $1,304.74 |
| bedrooms: | 2 |
| bathrooms: | 2 |
| levels: | 7 storeys |
| sqft: | 1,200 sqft |
| view: | City, Garden, Pool |
| parking: | 1 Underground |
