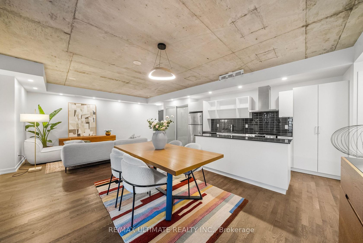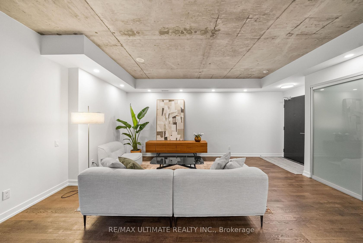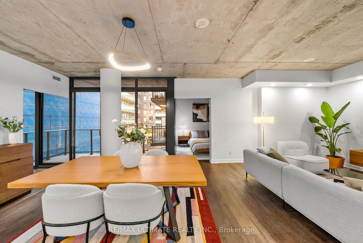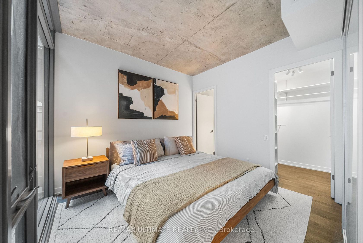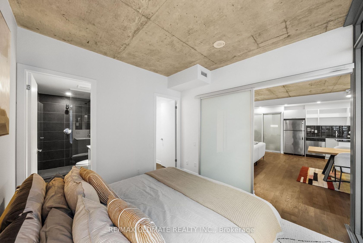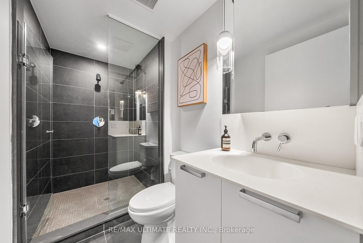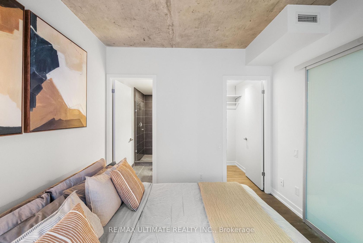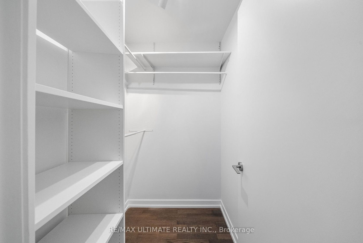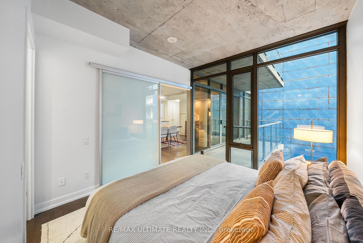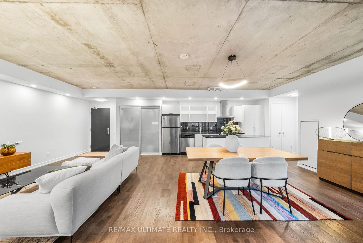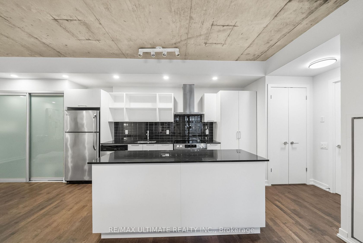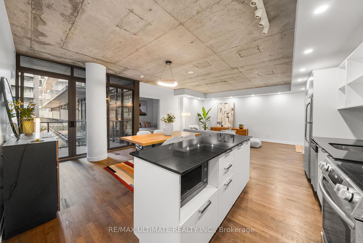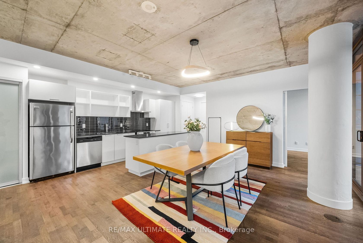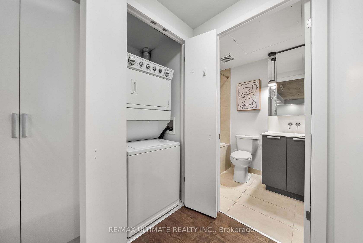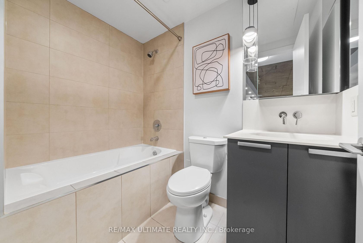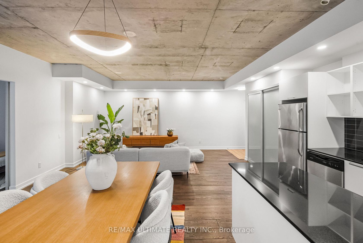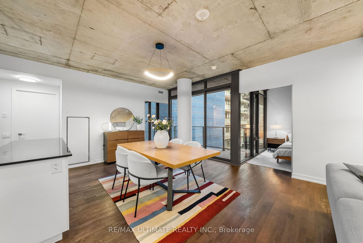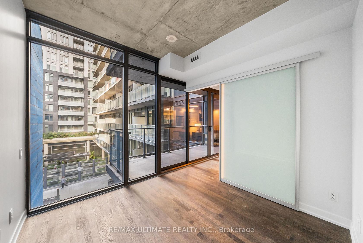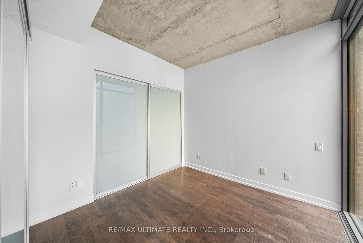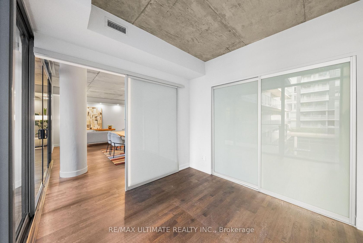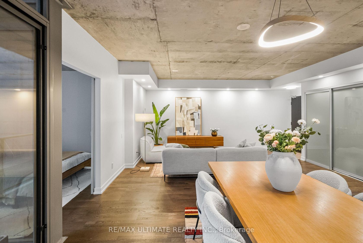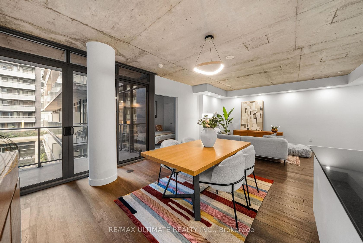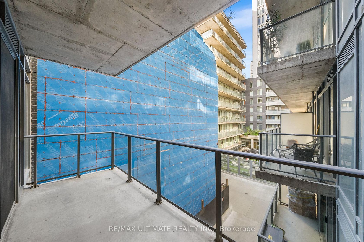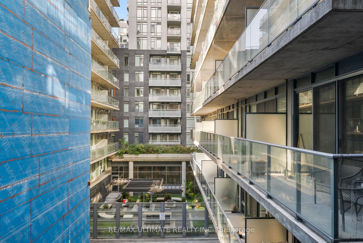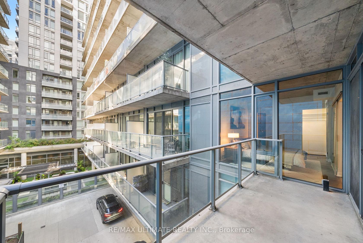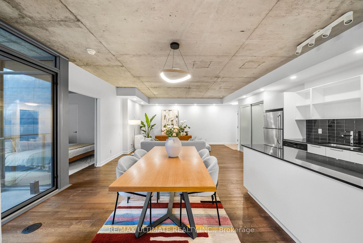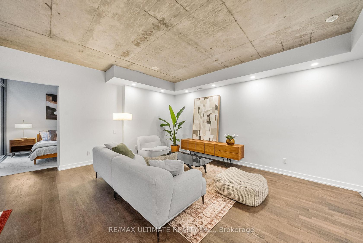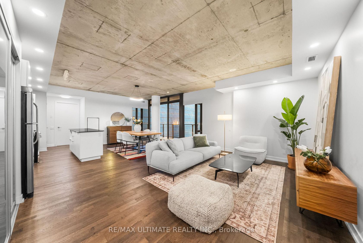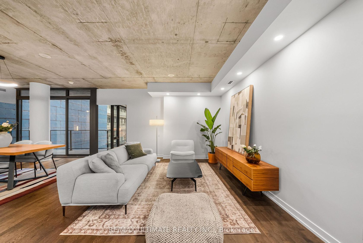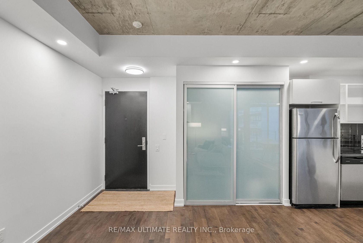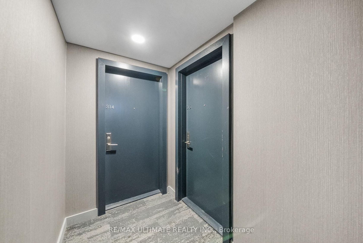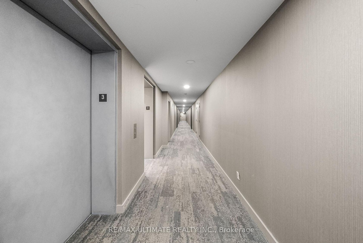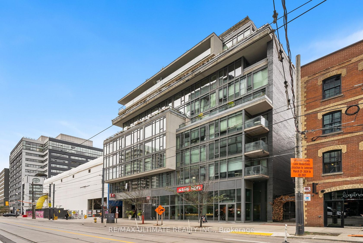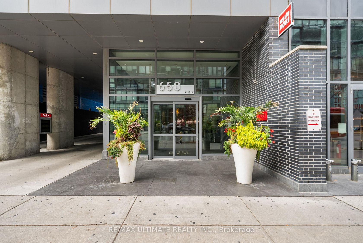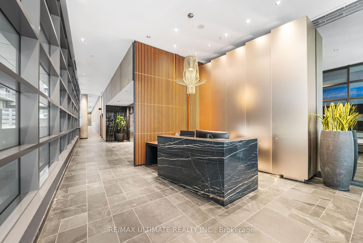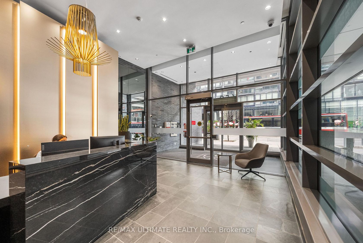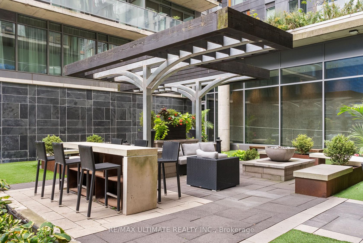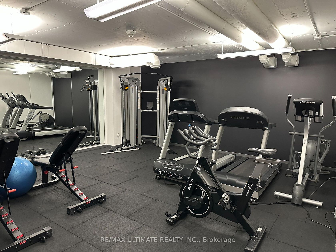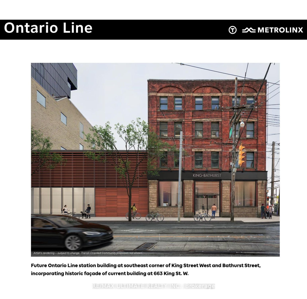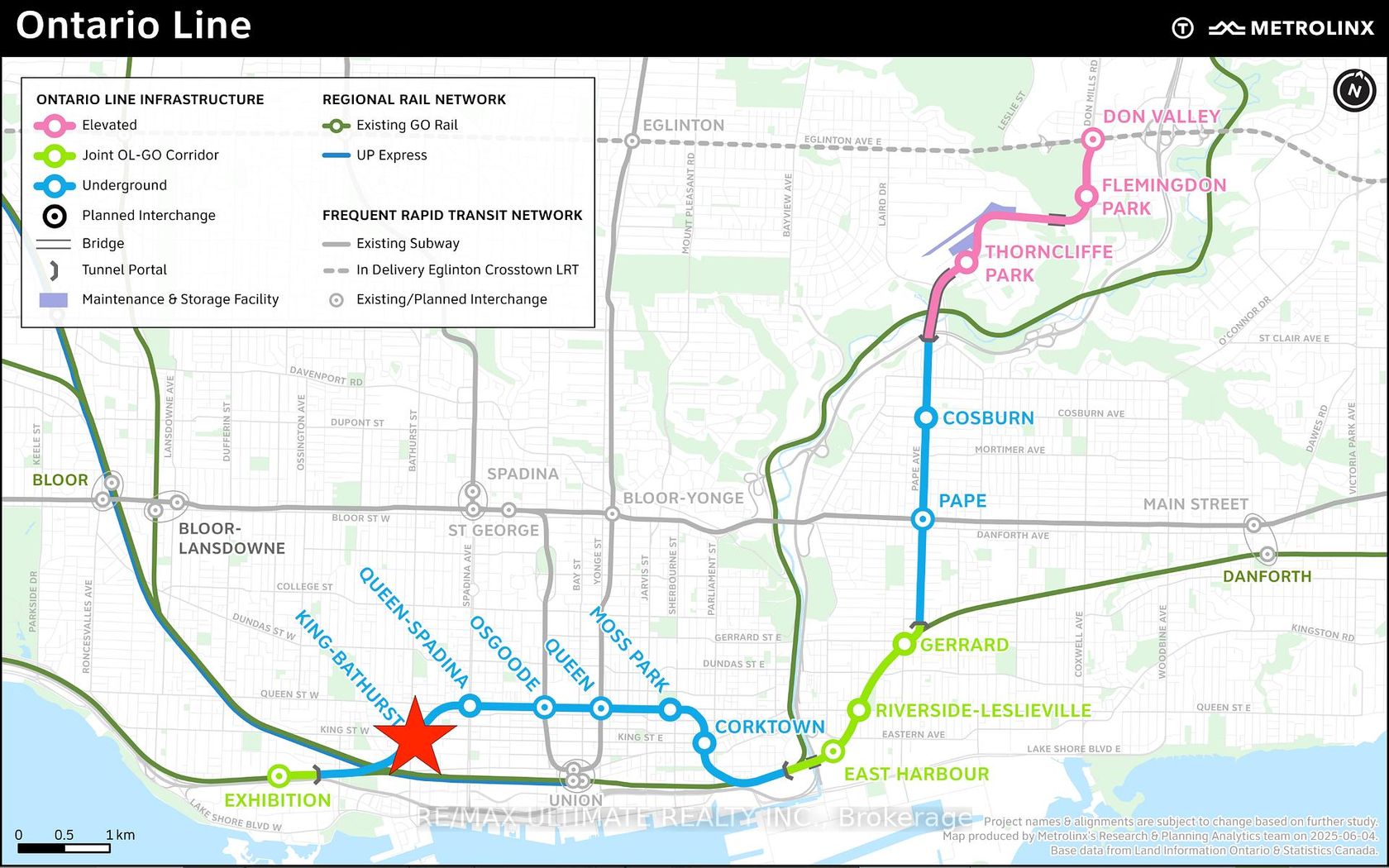315 - 650 King Street W, Waterfront Communities C1, Toronto (C12468368)
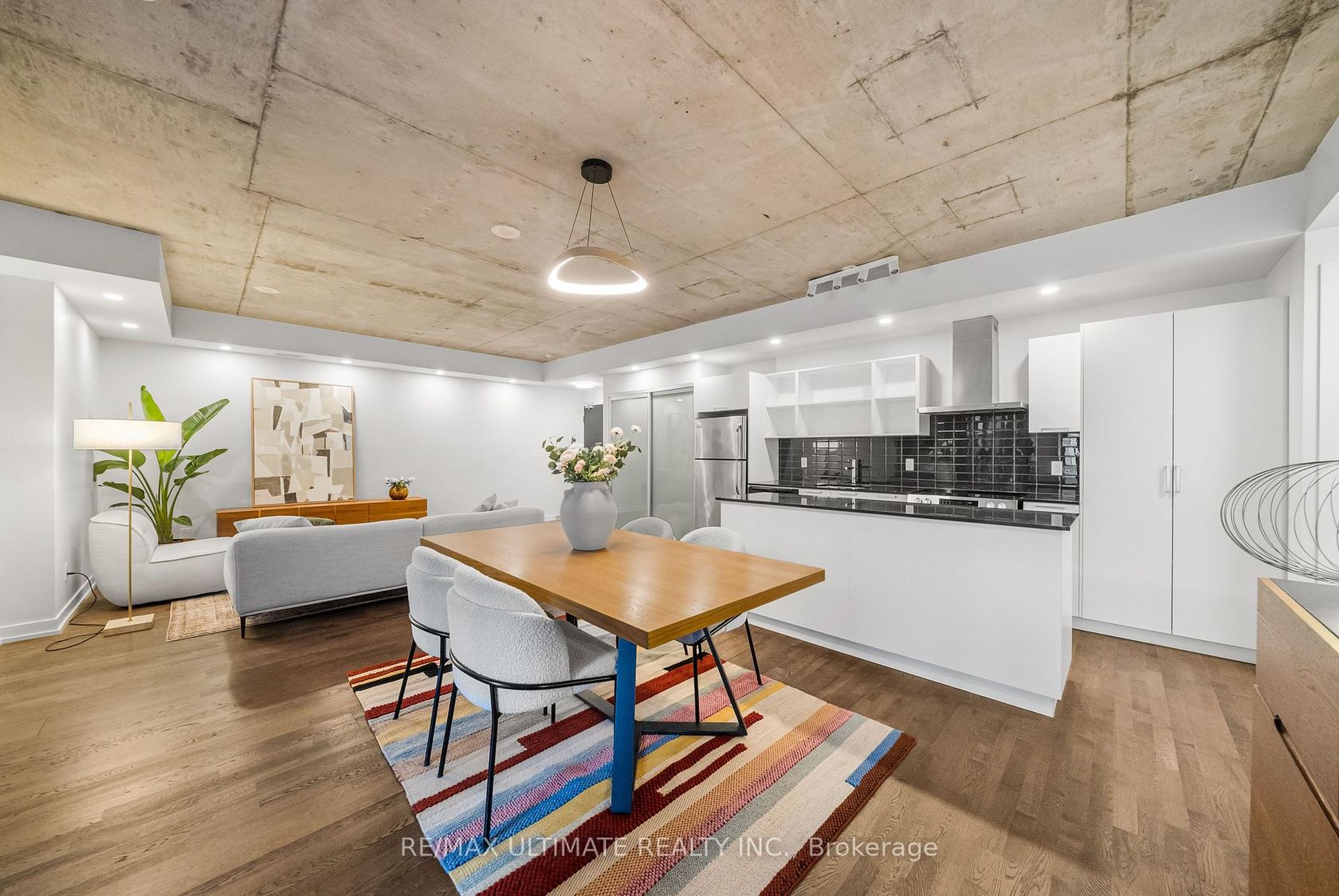
$950,000
315 - 650 King Street W
Waterfront Communities C1
Toronto
basic info
2 Bedrooms, 2 Bathrooms
Size: 900 sqft
MLS #: C12468368
Property Data
Built:
Taxes: $4,373.71 (2025)
Levels: 3
Virtual Tour
Condo in Waterfront Communities C1, Toronto, brought to you by Loree Meneguzzi
Experience boutique modern urban living in this stunning 1,086 sq ft 2 bedroom - 2 bathroom suite in the heart of King West. 991 sq ft of meticulously designed interior space and a generous 95 sq ft balcony. Designed with 9-ft exposed concrete ceilings and floor-to-ceiling windows, this home blends modern style with functional comfort. The open-concept kitchen includes an extra-wide marble-topped island, stainless steel appliances, and ample storage ideal for everyday cooking and effortless entertaining. The open-concept living and dining area extends seamlessly to a bright balcony, perfect for outdoor dining or unwinding with a view over the courtyard. The king-sized primary suite offers a peaceful retreat with a walk-in closet and a sleek glass-enclosed en-suite shower. The second bedroom provides flexibility for guests, a home office, or creative space, and is complemented by a full second bathroom. Additional highlights include in-suite laundry and generous storage throughout. This pet- friendly building offers premium amenities including a 24-hour concierge, a fully equipped gym, and an inner courtyard green space. 1 priority parking spot is included. Located steps from the King Streetcar, the upcoming Ontario Line, parks, restaurants, cafés, galleries, and shops, this is a rare opportunity to own a split layout condo in one of Toronto's most vibrant neighbourhoods.
Listed by RE/MAX ULTIMATE REALTY INC..
 Brought to you by your friendly REALTORS® through the MLS® System, courtesy of Brixwork for your convenience.
Brought to you by your friendly REALTORS® through the MLS® System, courtesy of Brixwork for your convenience.
Disclaimer: This representation is based in whole or in part on data generated by the Brampton Real Estate Board, Durham Region Association of REALTORS®, Mississauga Real Estate Board, The Oakville, Milton and District Real Estate Board and the Toronto Real Estate Board which assumes no responsibility for its accuracy.
Want To Know More?
Contact Loree now to learn more about this listing, or arrange a showing.
specifications
| type: | Condo |
| style: | Apartment |
| taxes: | $4,373.71 (2025) |
| maintenance: | $739.58 |
| bedrooms: | 2 |
| bathrooms: | 2 |
| levels: | 3 storeys |
| sqft: | 900 sqft |
| parking: | 1 Underground |
