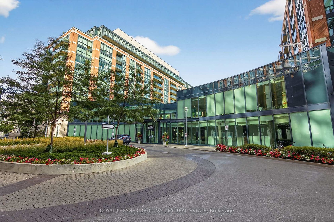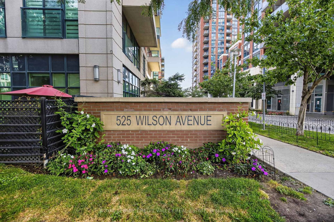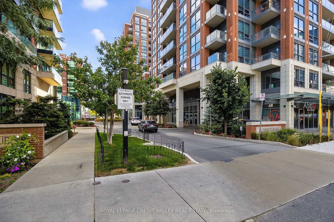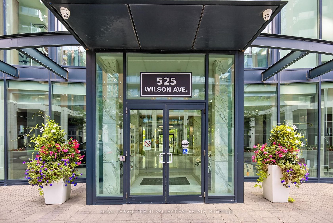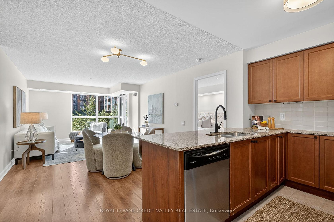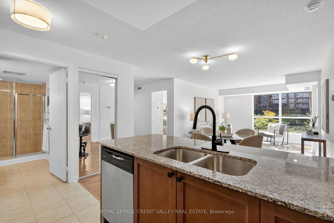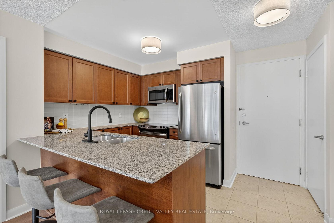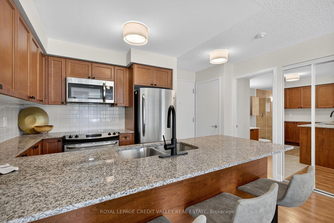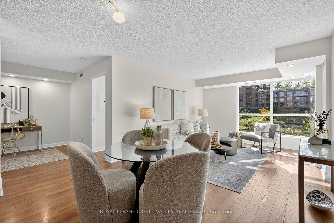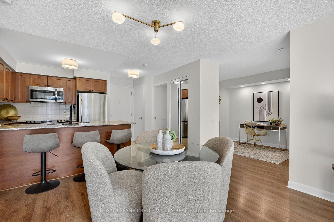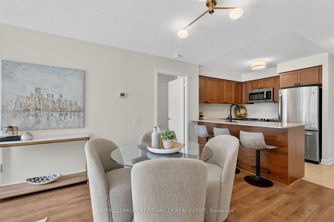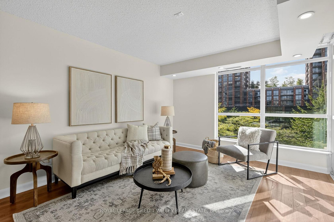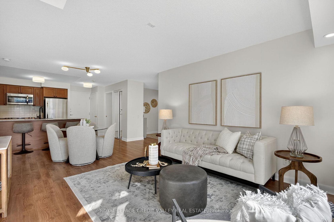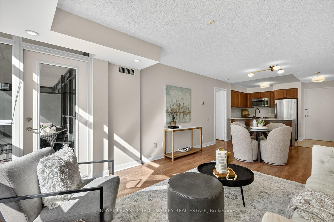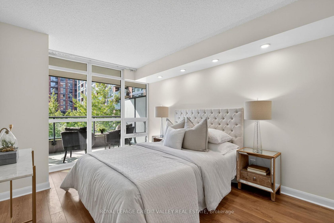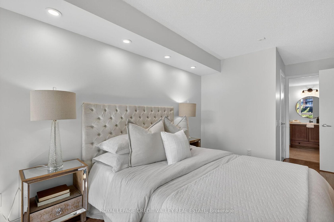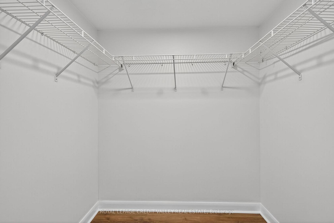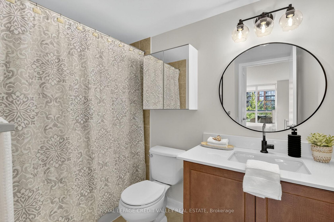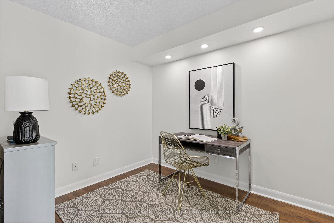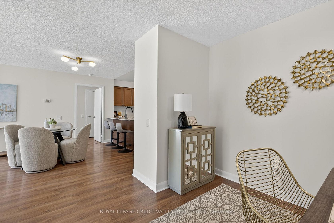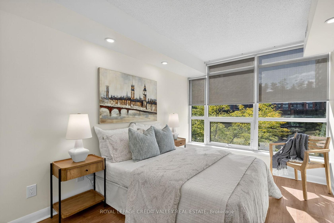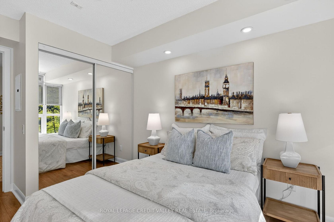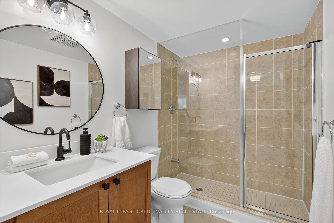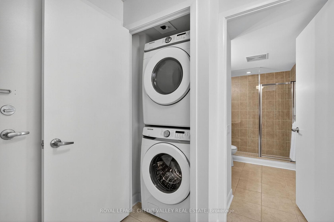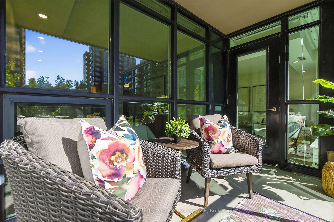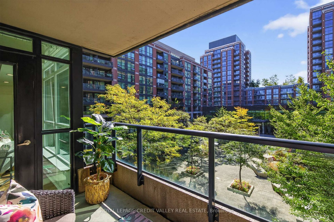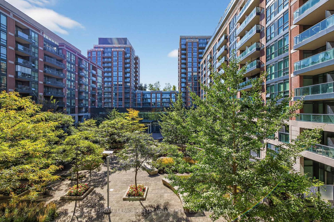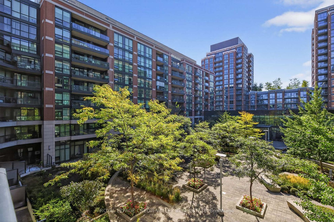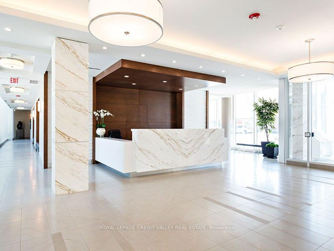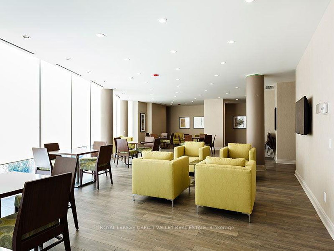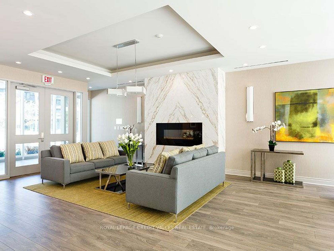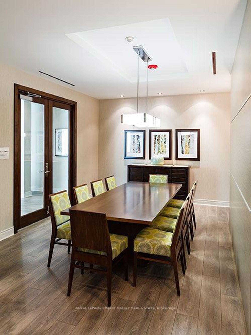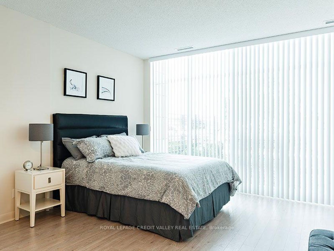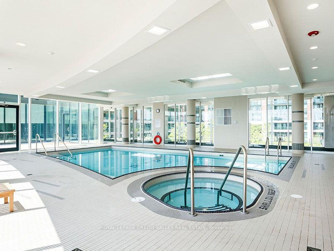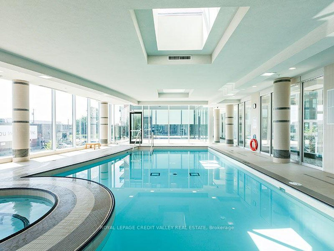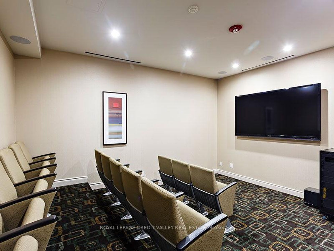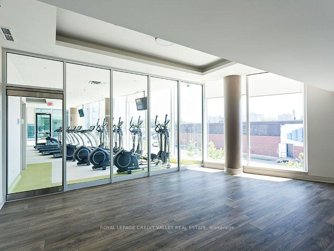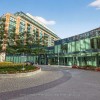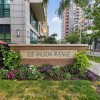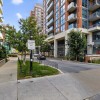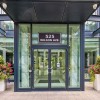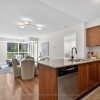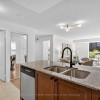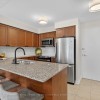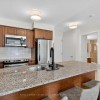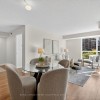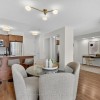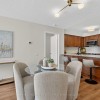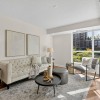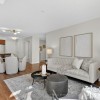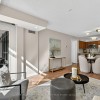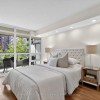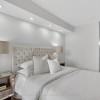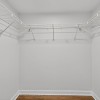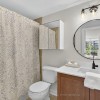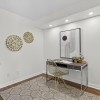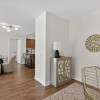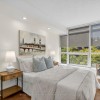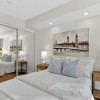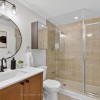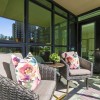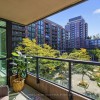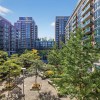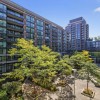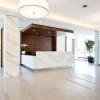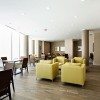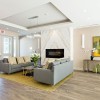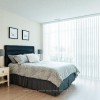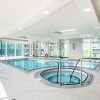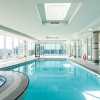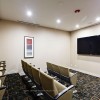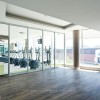334 - 525 Wilson Avenue, Clanton Park, Toronto (C12471179)
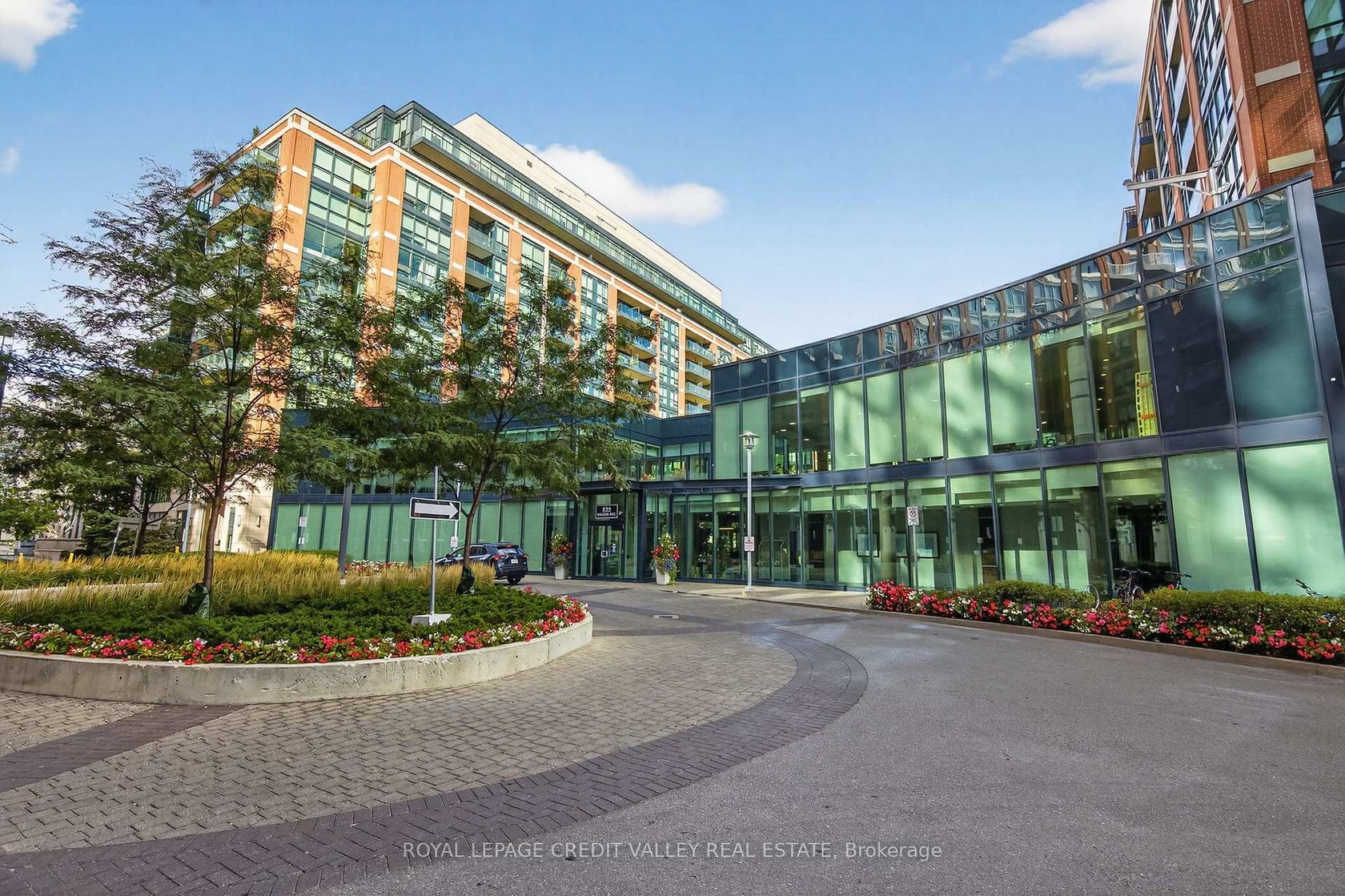
$699,000
334 - 525 Wilson Avenue
Clanton Park
Toronto
basic info
2 Bedrooms, 2 Bathrooms
Size: 900 sqft
MLS #: C12471179
Property Data
Built:
Taxes: $3,152.08 (2025)
Levels: 3
Virtual Tour
Condo in Clanton Park, Toronto, brought to you by Loree Meneguzzi
Convenience lives here! Welcome to Gramercy Park ... Stunning 2 Bedroom + Den, 2 Bathroom condo with a bright open-concept layout, custom pot lights with day & night settings throughout and private balcony overlooking a beautifully landscaped courtyard view! Modern kitchen with granite counter, S/S appliances, breakfast bar & ensuite laundry. Spacious primary retreat with walk-in closet, 4-pc ensuite, quartz countertop and updated fixtures. Second bedroom + versatile den ideal for home office or guest space. Includes 1 parking spot and locker. Amenities that will not disappoint: 24-hr concierge/security, visitor parking, bicycle storage, indoor pool & spa, gym, party & games rooms, media room, guest suite & even a pet bathing room! Only steps away from Wilson Station, 5 minutes from Yorkdale Mall, Downsview Park, easy access to Hwy 401 and walking distance to numerous local Shops, Restaurants, Schools, Parks & more - comfort, convenience & lifestyle all in one!!
Listed by ROYAL LEPAGE CREDIT VALLEY REAL ESTATE.
 Brought to you by your friendly REALTORS® through the MLS® System, courtesy of Brixwork for your convenience.
Brought to you by your friendly REALTORS® through the MLS® System, courtesy of Brixwork for your convenience.
Disclaimer: This representation is based in whole or in part on data generated by the Brampton Real Estate Board, Durham Region Association of REALTORS®, Mississauga Real Estate Board, The Oakville, Milton and District Real Estate Board and the Toronto Real Estate Board which assumes no responsibility for its accuracy.
Want To Know More?
Contact Loree now to learn more about this listing, or arrange a showing.
specifications
| type: | Condo |
| building: | 525 Wilson Avenue, Toronto |
| style: | 1 Storey/Apt |
| taxes: | $3,152.08 (2025) |
| maintenance: | $737.01 |
| bedrooms: | 2 |
| bathrooms: | 2 |
| levels: | 3 storeys |
| sqft: | 900 sqft |
| parking: | 1 Underground |
