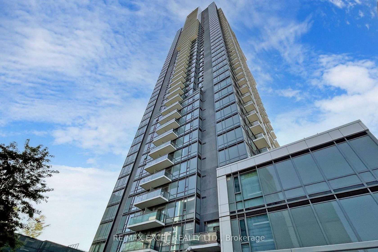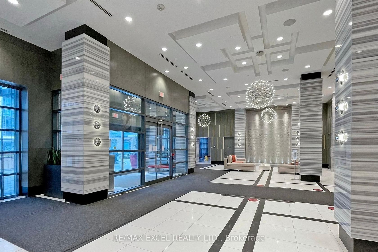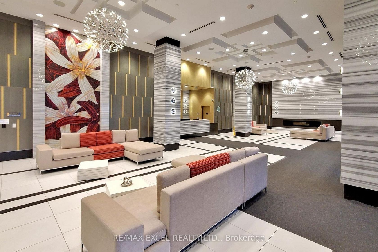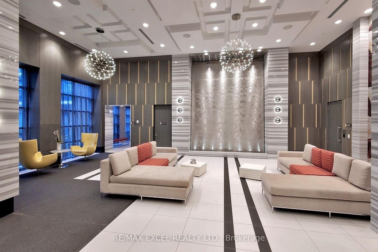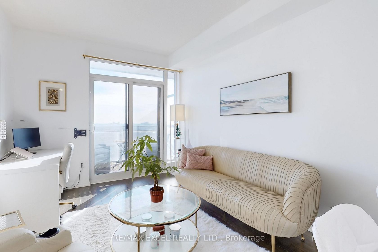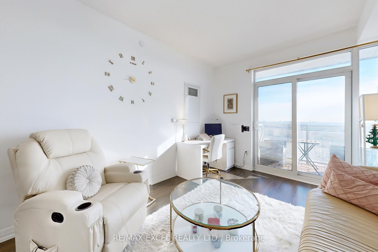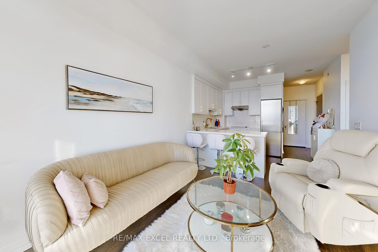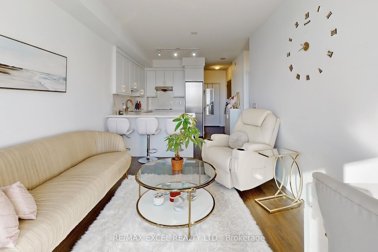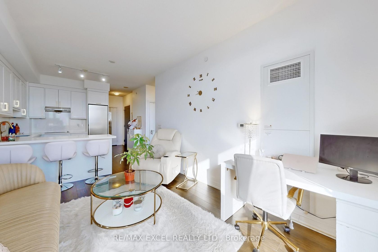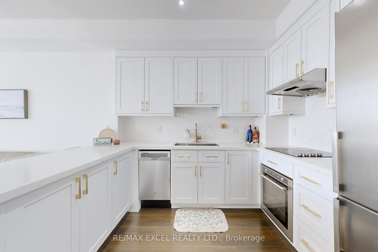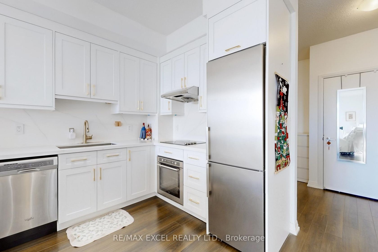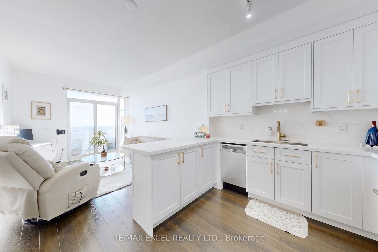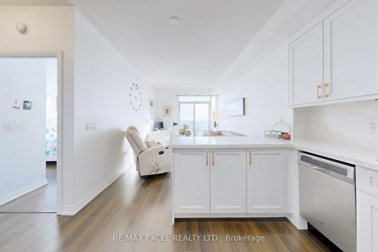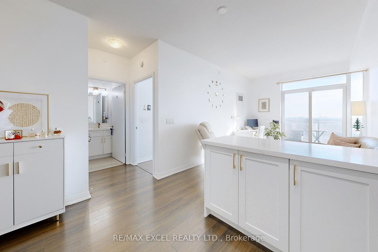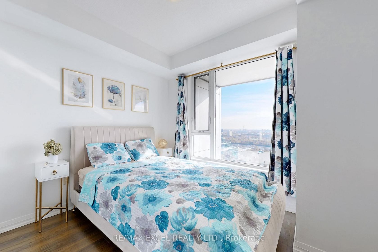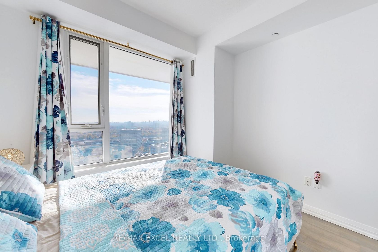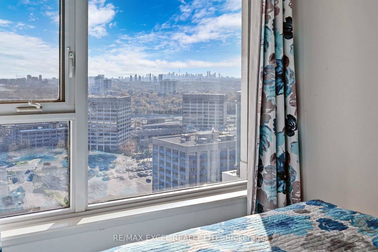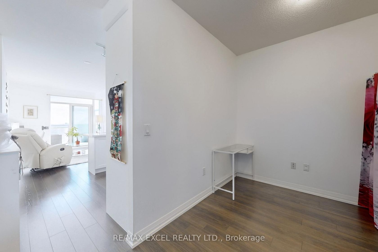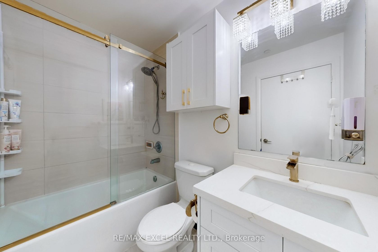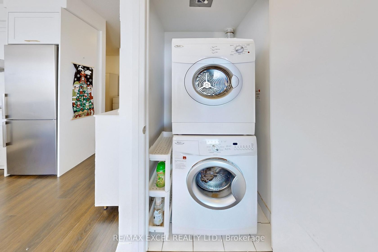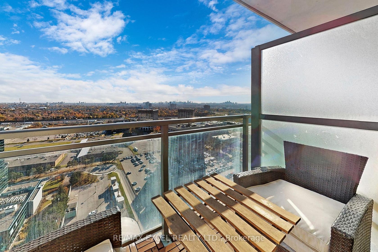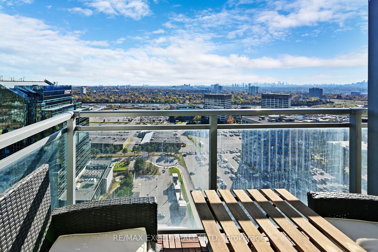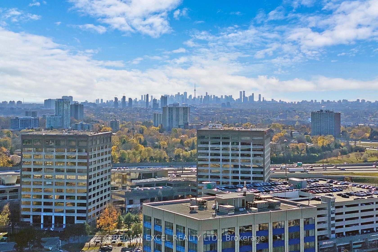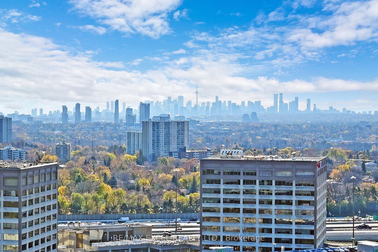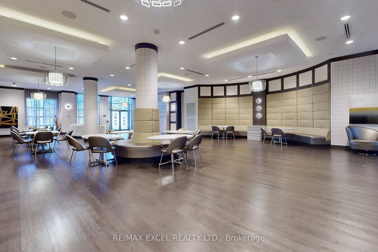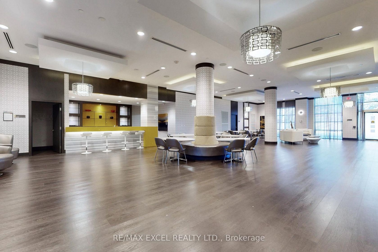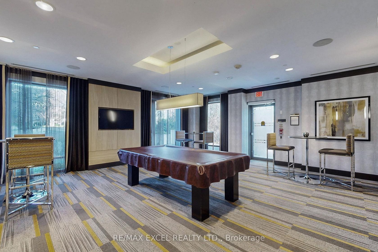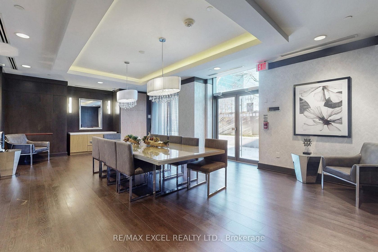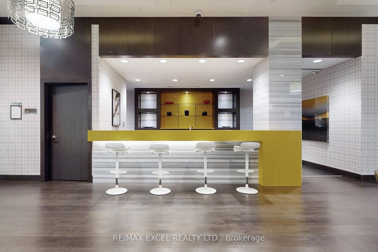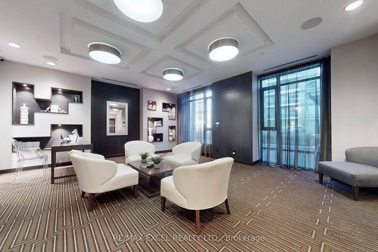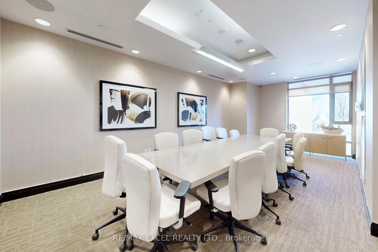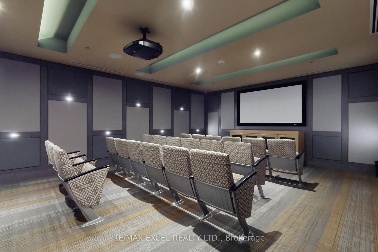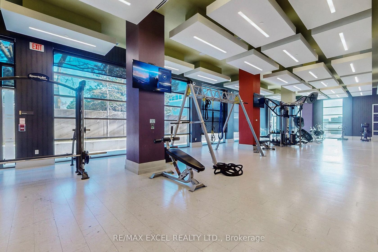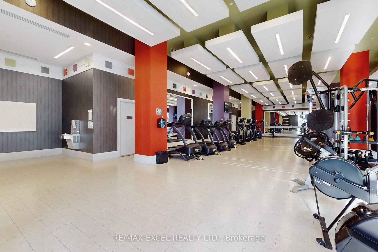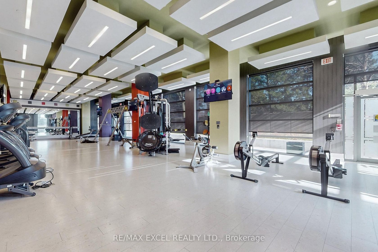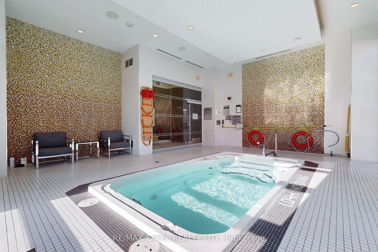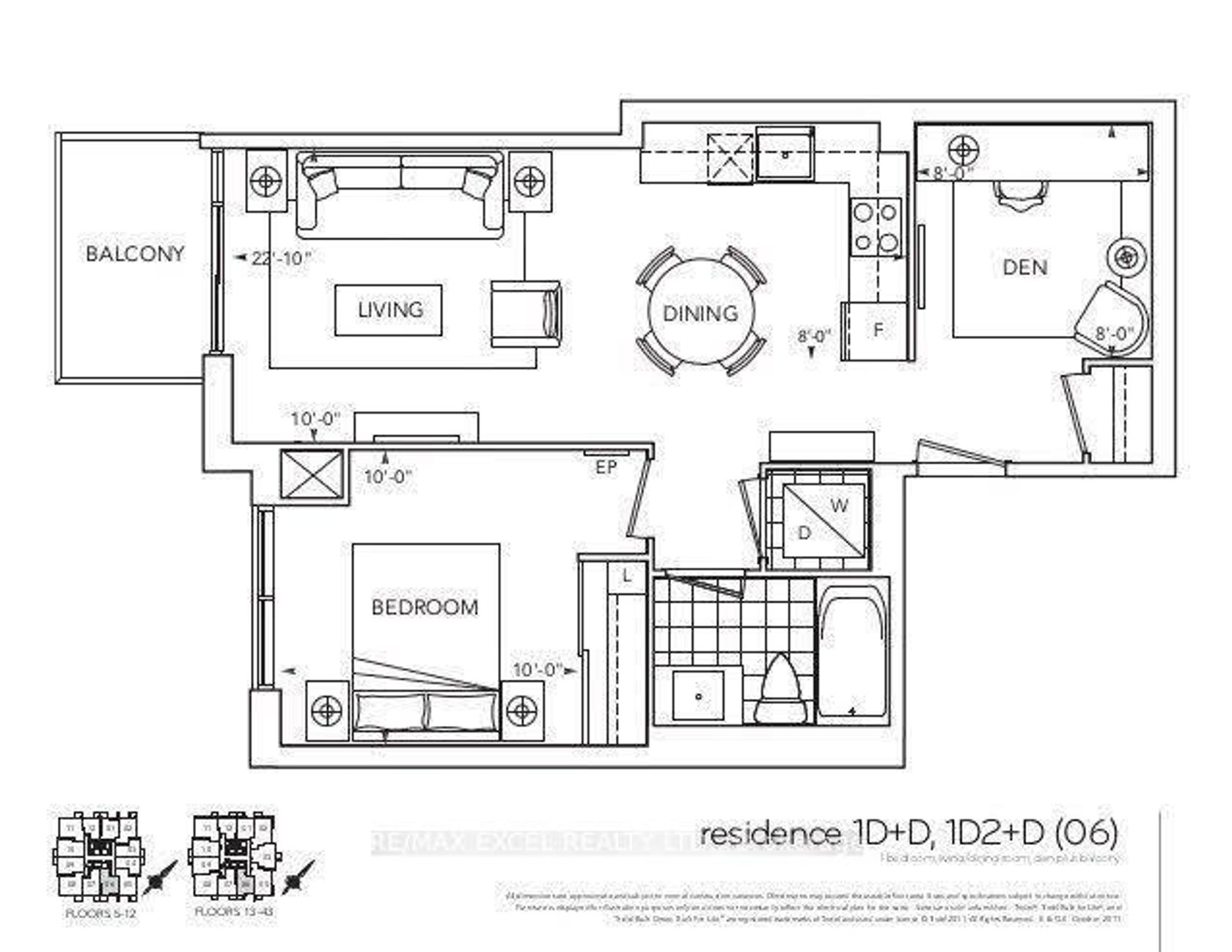2506 - 55 Ann O'reilly Road, Henry Farm, Toronto (C12473131)
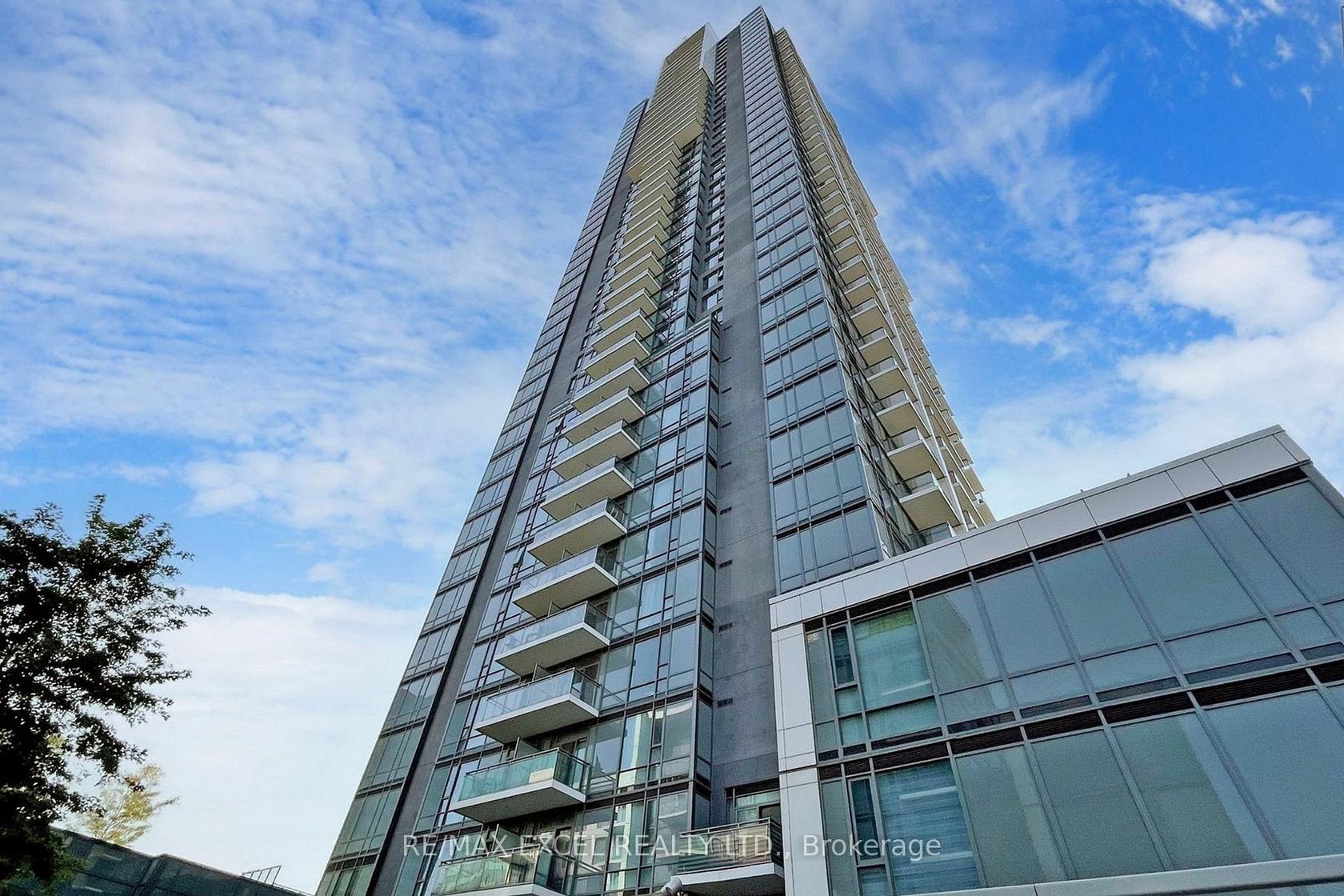
$499,000
2506 - 55 Ann O'reilly Road
Henry Farm
Toronto
basic info
1 Bedrooms, 1 Bathrooms
Size: 600 sqft
MLS #: C12473131
Property Data
Built:
Taxes: $2,428.16 (2025)
Levels: 25
Condo in Henry Farm, Toronto, brought to you by Loree Meneguzzi
$$$Renovated high-demand unit on the 25th floor with a stylish white-and-gold theme, thoughtfully designed for both comfort and functionality. This Tridel-built gem features ample storage in the kitchen and bathroom. The one-plus-den layout offers a functional and spacious design. Den can be use as second room, 9 feet Ceiling. Step onto the open balcony to enjoy breathtaking, unobstructed views of downtown Toronto, Lakeviews, and stunning sunsets. The building boasts excellent amenities, including a gym, steam sauna, jacuzzi, library, and visitor parking. The lobby exudes a luxurious, hotel-like ambiance with soothing music, a fountain, and elegant decor. Effortless access to subways, major highways (401, 404, DVP), public transportation, and shopping centers makes this location incredibly convenient. TTC and Viva buses are right at your doorstep, with just one express stop to Don Mills Subway. This smoke-free, well-maintained building comes with low maintenance fees, making it as your dream home.
Listed by RE/MAX EXCEL REALTY LTD./SKYLETTE MARKETING REALTY INC..
 Brought to you by your friendly REALTORS® through the MLS® System, courtesy of Brixwork for your convenience.
Brought to you by your friendly REALTORS® through the MLS® System, courtesy of Brixwork for your convenience.
Disclaimer: This representation is based in whole or in part on data generated by the Brampton Real Estate Board, Durham Region Association of REALTORS®, Mississauga Real Estate Board, The Oakville, Milton and District Real Estate Board and the Toronto Real Estate Board which assumes no responsibility for its accuracy.
Want To Know More?
Contact Loree now to learn more about this listing, or arrange a showing.
specifications
| type: | Condo |
| building: | 55 Ann O\'reilly Road, Toronto |
| style: | Apartment |
| taxes: | $2,428.16 (2025) |
| maintenance: | $426.27 |
| bedrooms: | 1 |
| bathrooms: | 1 |
| levels: | 25 storeys |
| sqft: | 600 sqft |
| parking: | 1 Underground |
