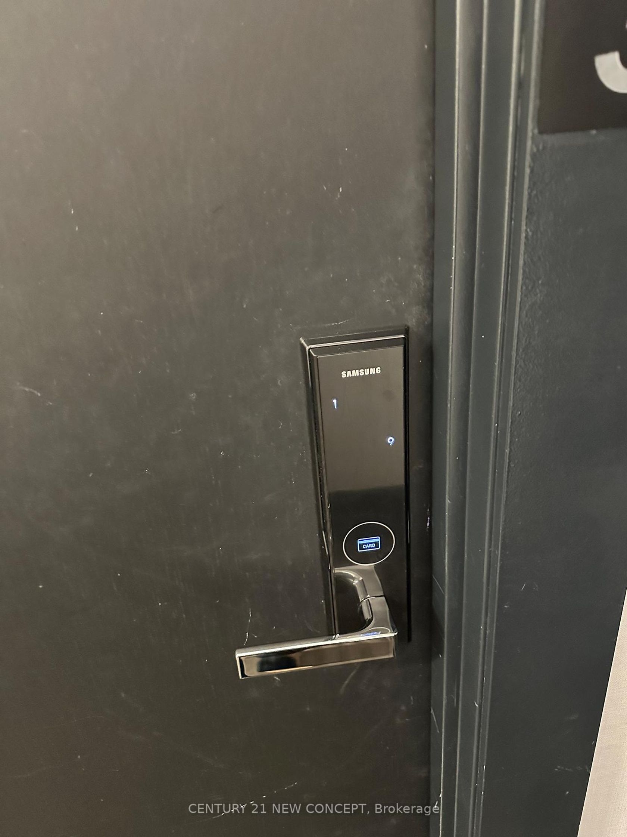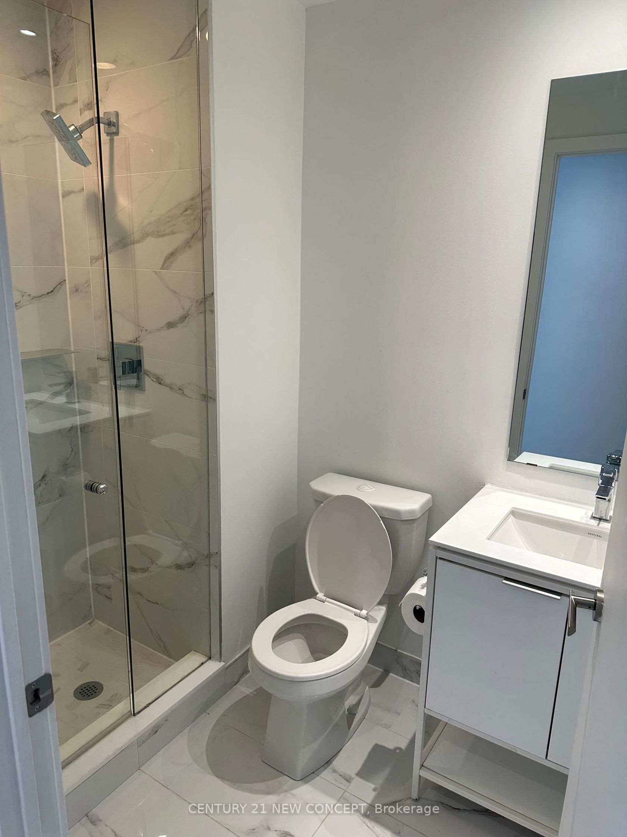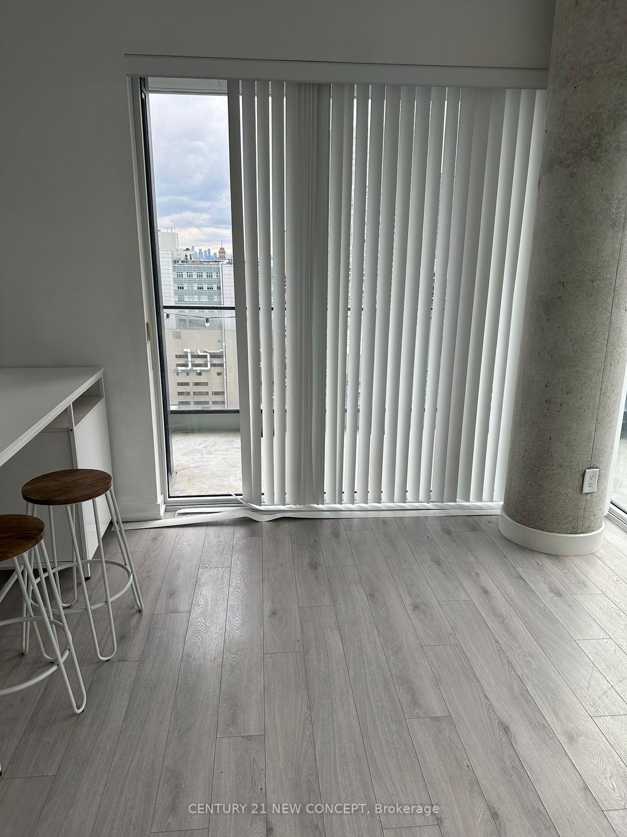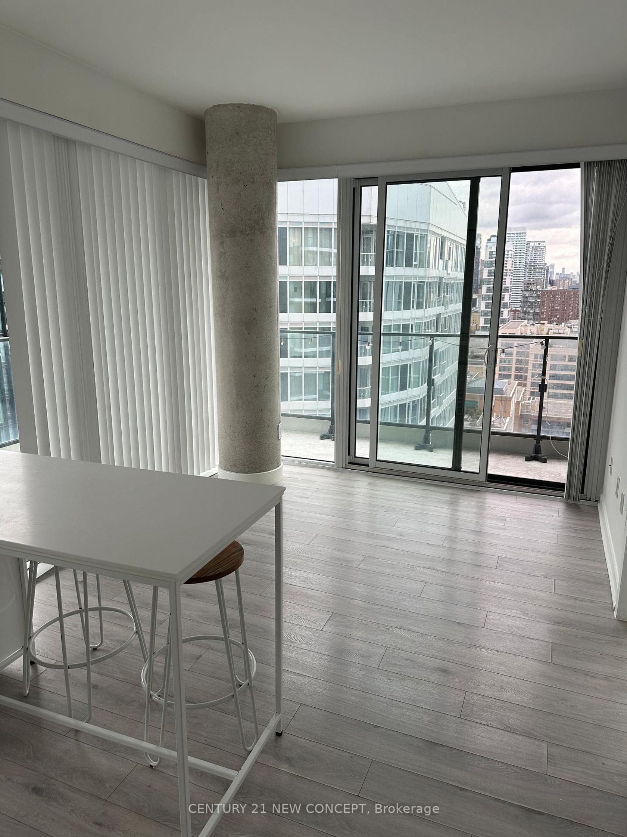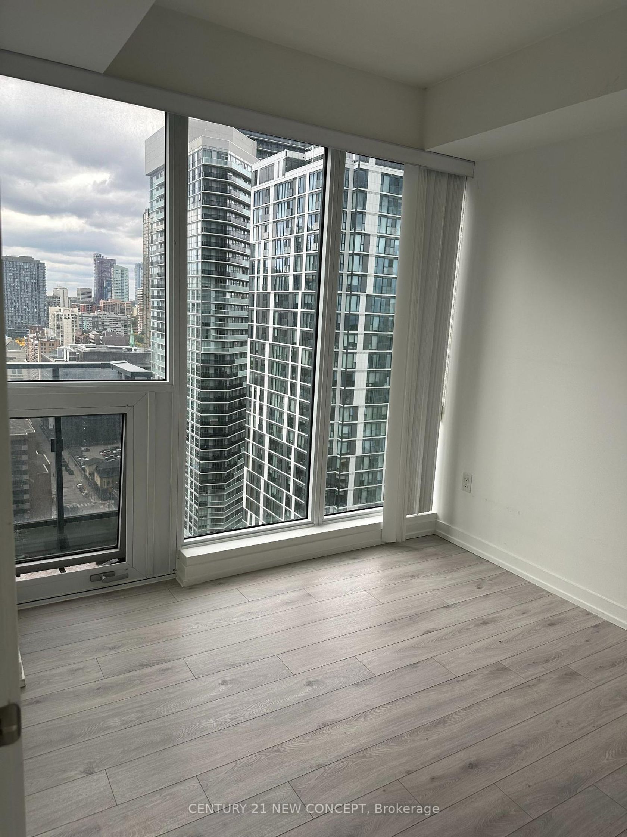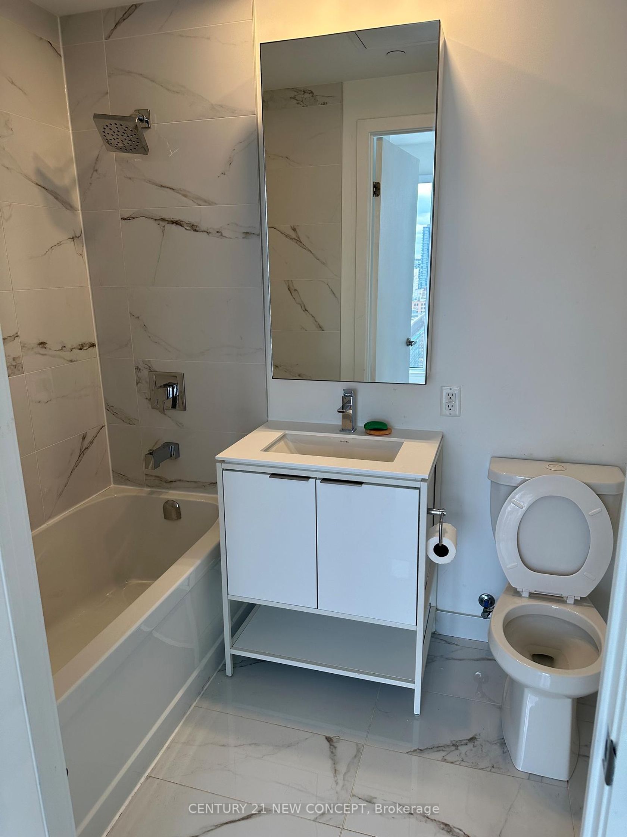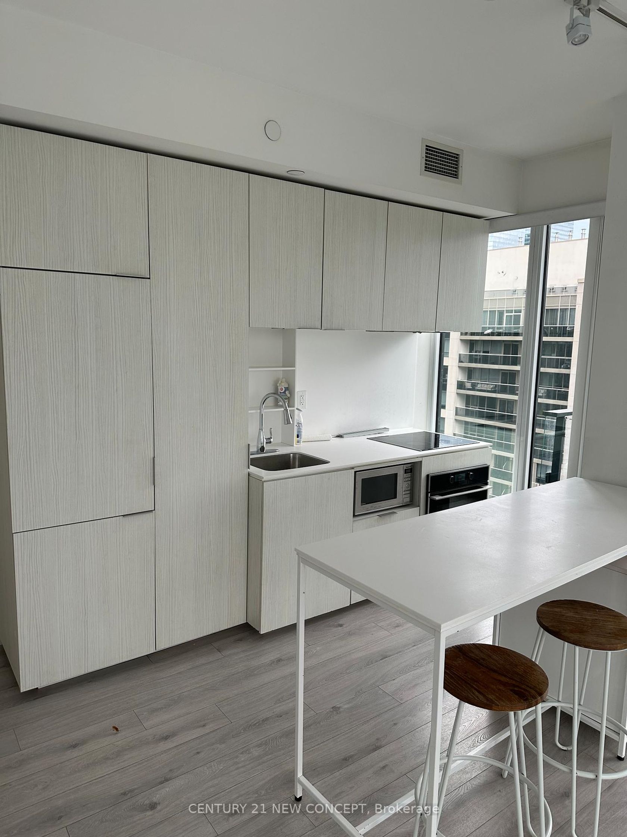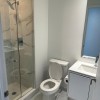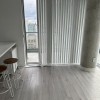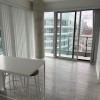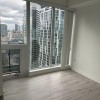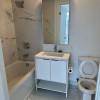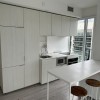2913 - 77 Shuter St. Street, Yonge Corridor, Toronto (C12474620)
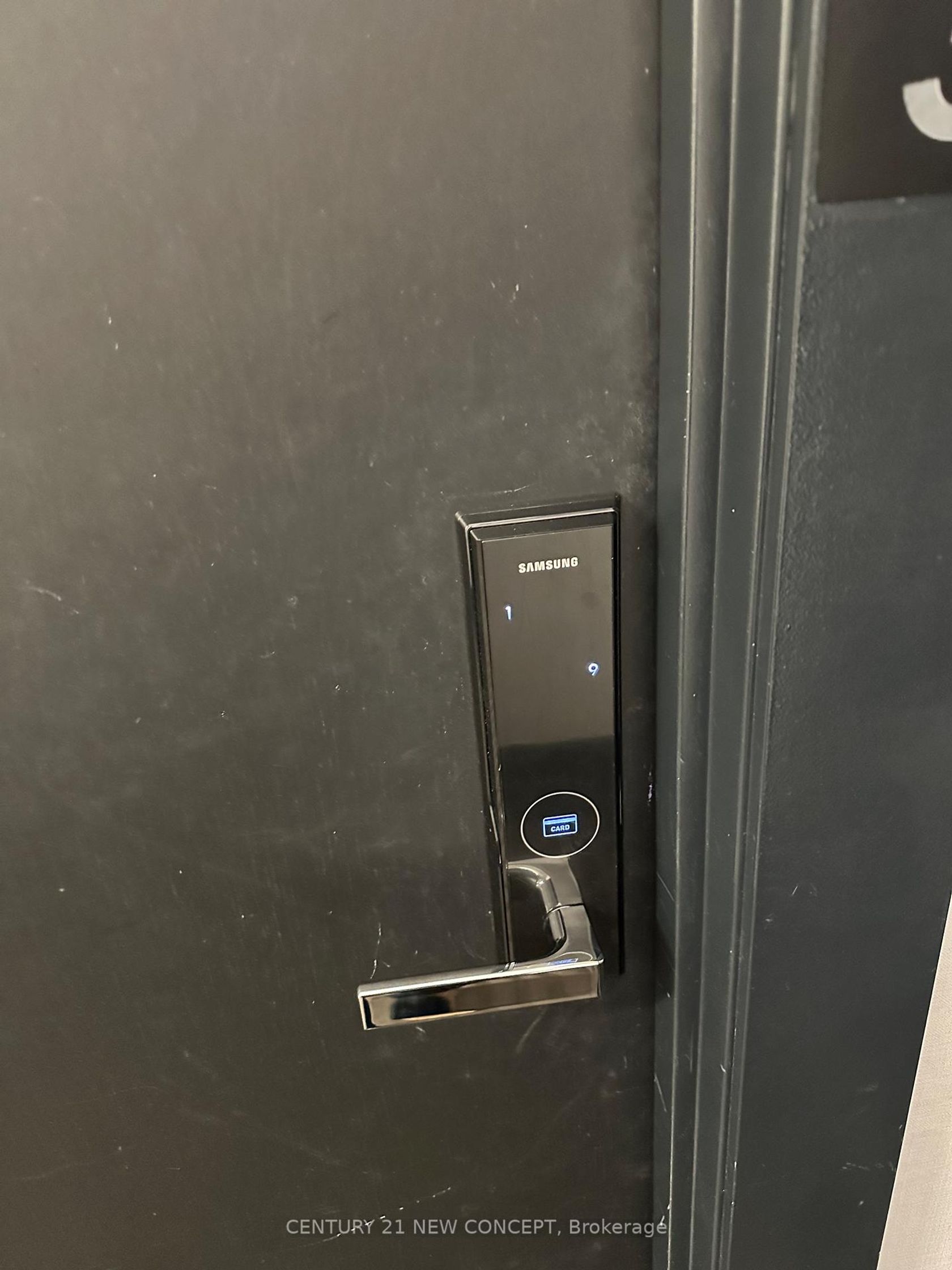
$678,000
2913 - 77 Shuter St. Street
Yonge Corridor
Toronto
basic info
2 Bedrooms, 2 Bathrooms
Size: 600 sqft
Lot: 645 sqft
MLS #: C12474620
Property Data
Built: 2020
Taxes: $3,500 (2024)
Levels: 29
Condo in Yonge Corridor, Toronto, brought to you by Loree Meneguzzi
Location,! Luxury 88 North Condos, Located in The Heart of Downtown Toronto. With This Exceptionally Well Laid-Out Floor Plan of 2-Bedrooms, 2-Bathrooms Condo and A Huge Wrap-around Balcony with an unobstructed view. It Features a Modern Kitchen with Quartz Countertops , and Backsplash & High-End Built-In Appliances. A stone-throw distance to Eaton Centre, Dundas Square, Ryerson University, St. Michael's Hospital, PATH, Theaters, Parks, George Brown College, The Financial District, City Hall & Nathan Phillips Square, and to the Subway. This Spectacular, Elegant Lobby Is Designed By World-Renowned Toronto Designers, Cecconi-Simone.
Listed by CENTURY 21 NEW CONCEPT.
 Brought to you by your friendly REALTORS® through the MLS® System, courtesy of Brixwork for your convenience.
Brought to you by your friendly REALTORS® through the MLS® System, courtesy of Brixwork for your convenience.
Disclaimer: This representation is based in whole or in part on data generated by the Brampton Real Estate Board, Durham Region Association of REALTORS®, Mississauga Real Estate Board, The Oakville, Milton and District Real Estate Board and the Toronto Real Estate Board which assumes no responsibility for its accuracy.
Want To Know More?
Contact Loree now to learn more about this listing, or arrange a showing.
specifications
| type: | Condo |
| building: | 77 Shuter St. Street, Toronto |
| style: | Apartment |
| taxes: | $3,500 (2024) |
| maintenance: | $535.00 |
| bedrooms: | 2 |
| bathrooms: | 2 |
| lot: | 645 sqft |
| levels: | 29 storeys |
| sqft: | 600 sqft |
| view: | City, Panoramic |
| parking: | 0 Parking(s) |
