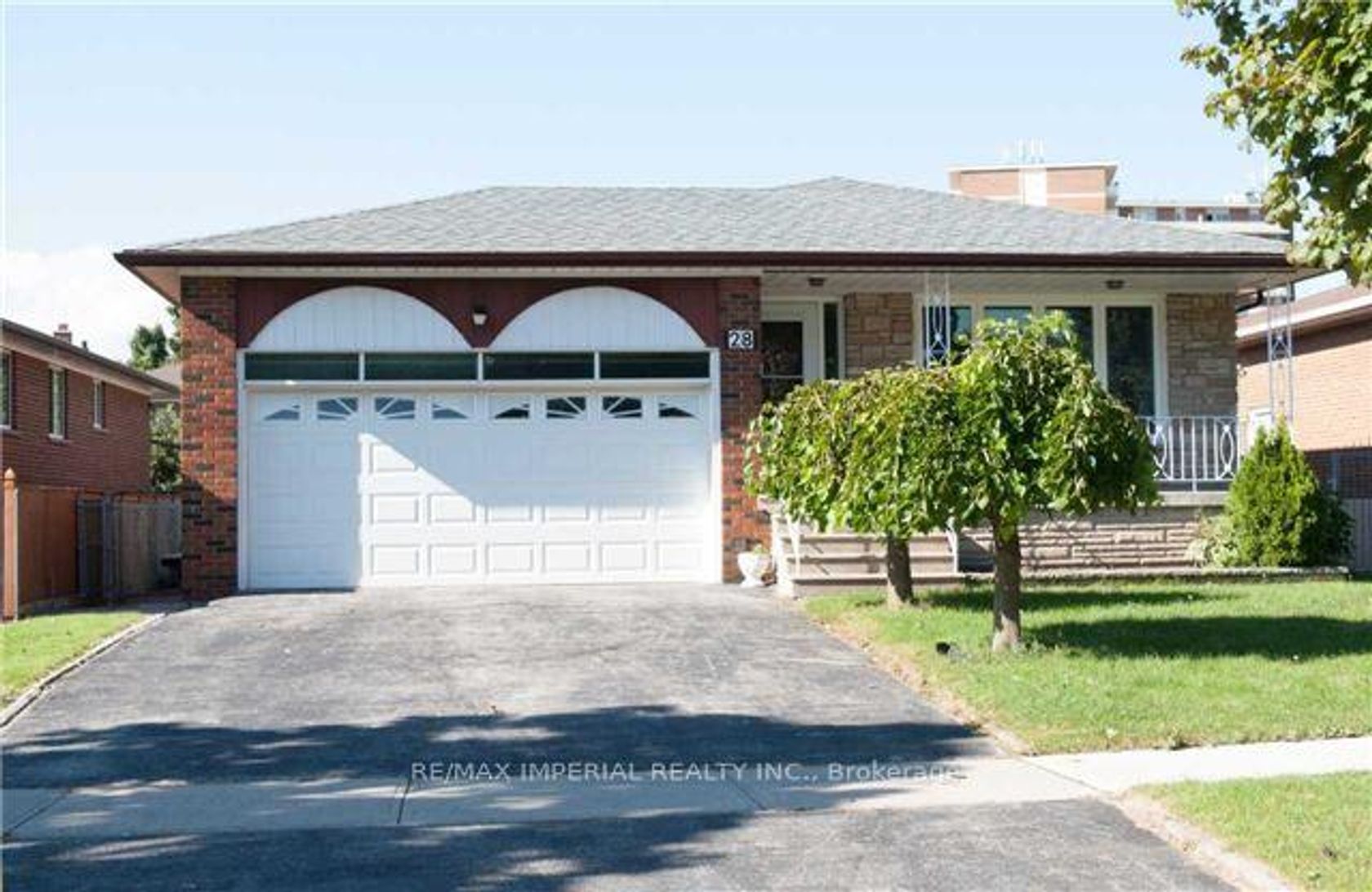28 Bowhill Crescent, Pleasant View, Toronto (C12475868)

$1,149,990
28 Bowhill Crescent
Pleasant View
Toronto
basic info
3 Bedrooms, 2 Bathrooms
Size: 1,100 sqft
Lot: 7,091 sqft
(50.17 ft X 141.34 ft)
MLS #: C12475868
Property Data
Taxes: $7,073 (2025)
Parking: 6 Attached
Virtual Tour
Detached in Pleasant View, Toronto, brought to you by Loree Meneguzzi
Welcome to 28 Bowhill Crescent - a bright, spacious raised bungalow on a premium 50 ft frontage lot in one of North York's most desirable, family-friendly neighbourhoods! This beautifully maintained home sits on an extra-deep lot featuring mature landscaping, a fruit-bearing pear tree, and lush wine grapes that make summer living extra special.Tastefully updated throughout with fresh paint, gleaming hardwood floors on the main level, and laminate flooring in the basement, this home offers comfort and style in every corner. The renovated kitchen shines with granite countertops and stainless steel appliances, while the updated bathrooms and newer roof (2018) ensure peace of mind for years to come. The double garage features a newly finished concrete floor, and the long private driveway provides ample parking.The bright basement apartment with a separate side entrance offers incredible versatility - complete with a large bedroom, oversized walk-in closet, full kitchen, and 3-piece bath. Ideal for generating rental income or accommodating extended family. Current tenant is reliable and high-quality; keep for steady income or provide N12 for vacant possession.Perfectly located on a quiet, child-safe crescent just steps to top-rated schools, parks, library, shopping, and TTC, with quick access to major highways. Move right in, enjoy steady cash flow, or explore endless potential to live, rent, or rebuild in one of North York's most sought-after pockets.
Listed by RE/MAX IMPERIAL REALTY INC..
 Brought to you by your friendly REALTORS® through the MLS® System, courtesy of Brixwork for your convenience.
Brought to you by your friendly REALTORS® through the MLS® System, courtesy of Brixwork for your convenience.
Disclaimer: This representation is based in whole or in part on data generated by the Brampton Real Estate Board, Durham Region Association of REALTORS®, Mississauga Real Estate Board, The Oakville, Milton and District Real Estate Board and the Toronto Real Estate Board which assumes no responsibility for its accuracy.
Want To Know More?
Contact Loree now to learn more about this listing, or arrange a showing.
specifications
| type: | Detached |
| style: | Bungalow |
| taxes: | $7,073 (2025) |
| bedrooms: | 3 |
| bathrooms: | 2 |
| frontage: | 50.17 ft |
| lot: | 7,091 sqft |
| sqft: | 1,100 sqft |
| parking: | 6 Attached |










