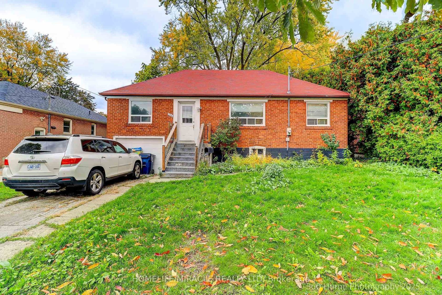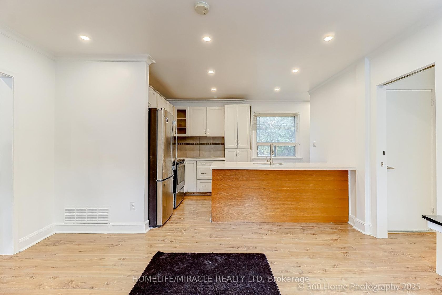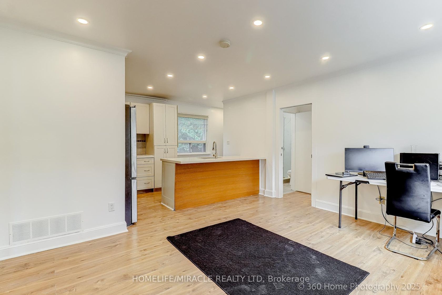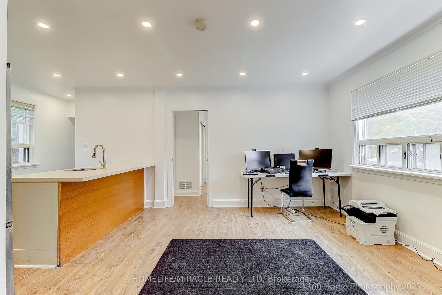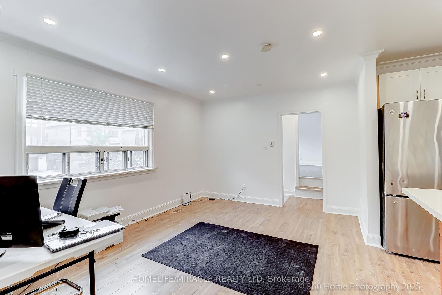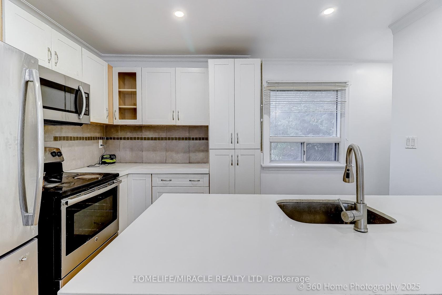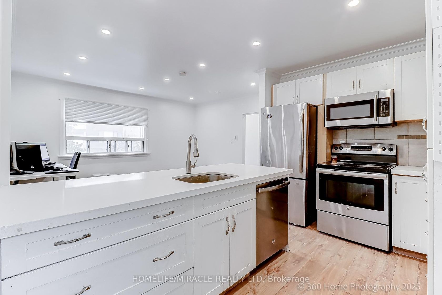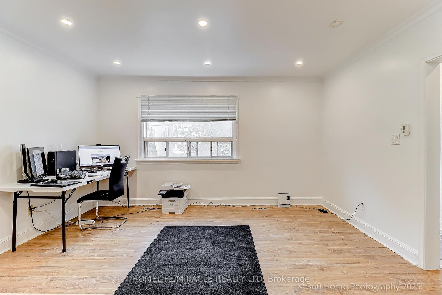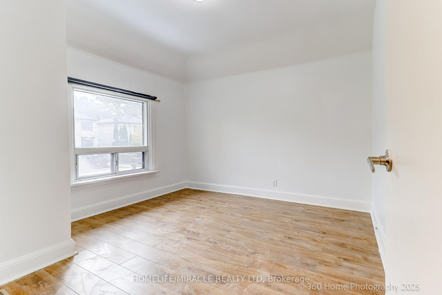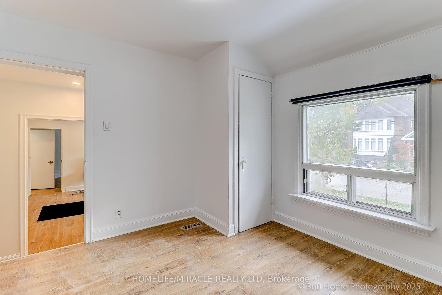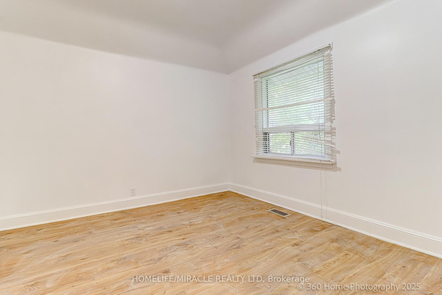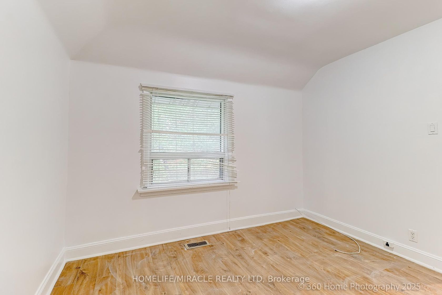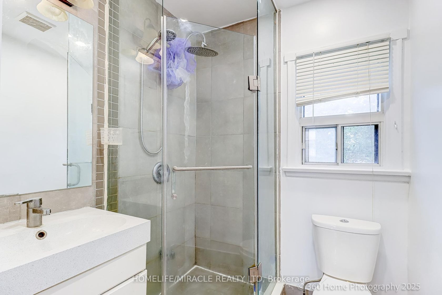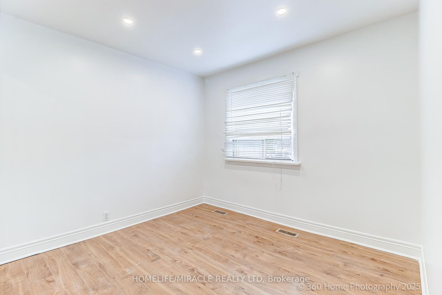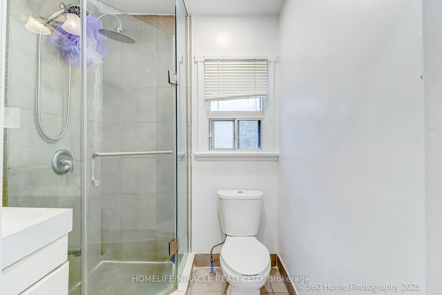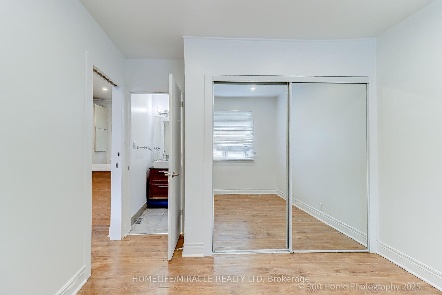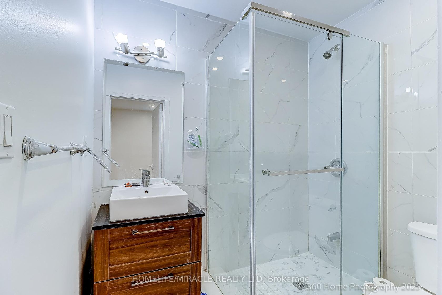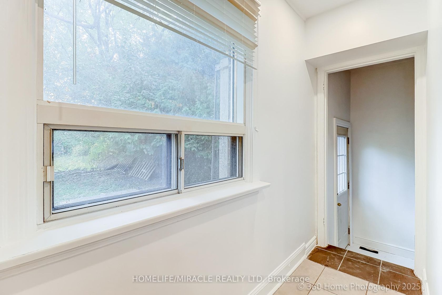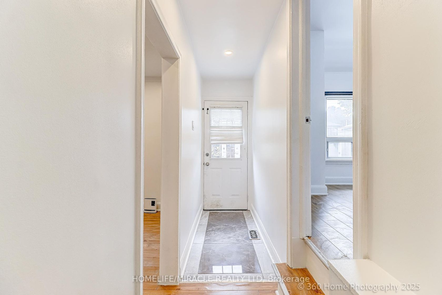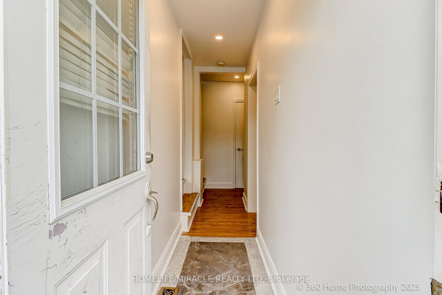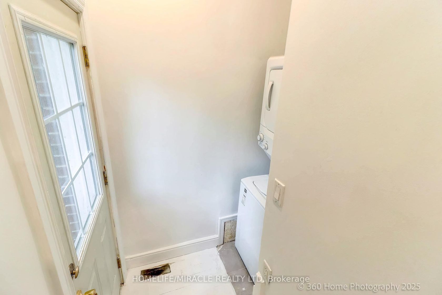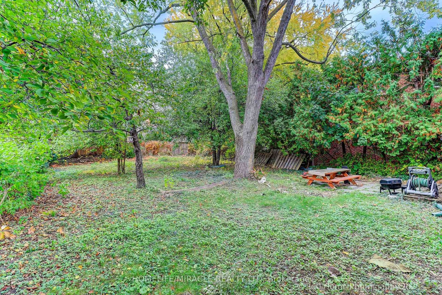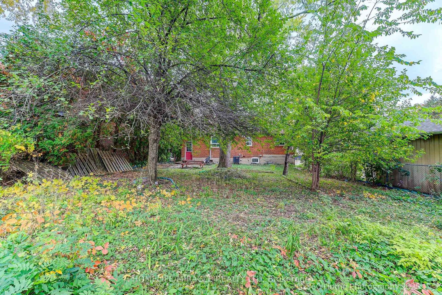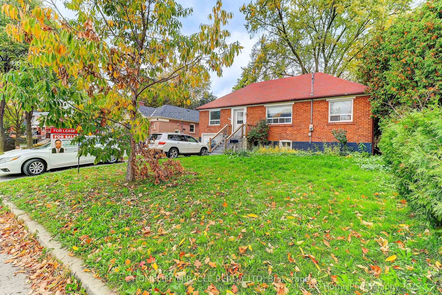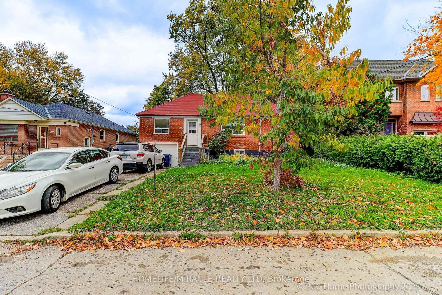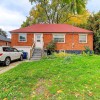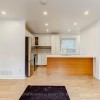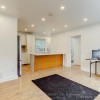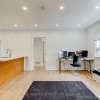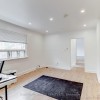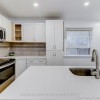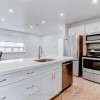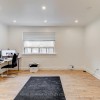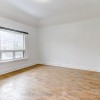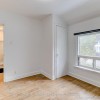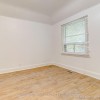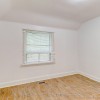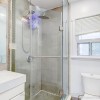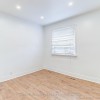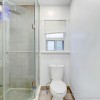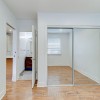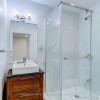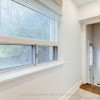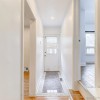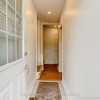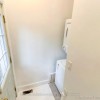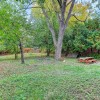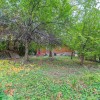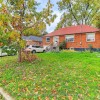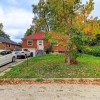106 Johnston Avenue, Westgate, Toronto (C12477091)
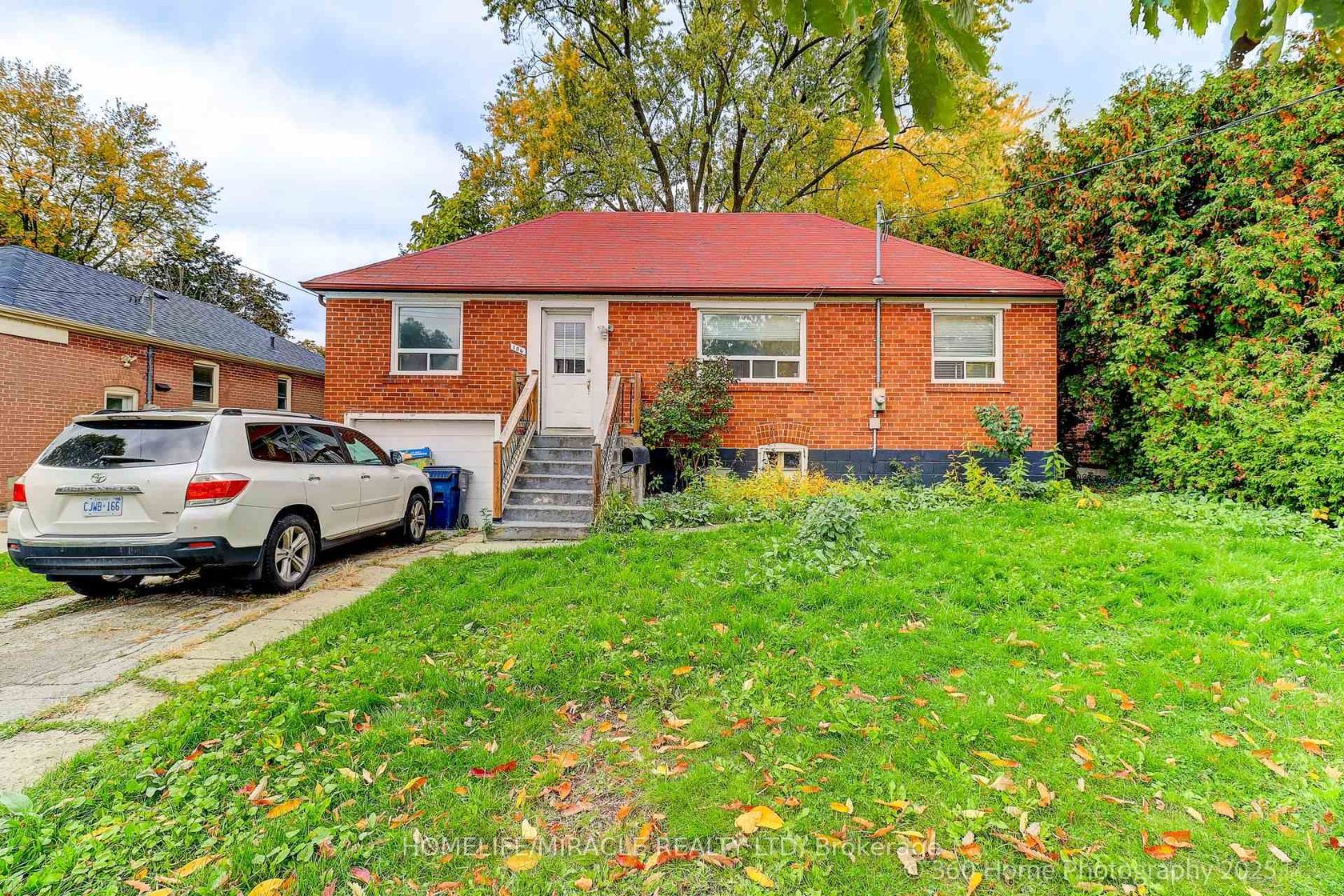
$1,849,000
106 Johnston Avenue
Westgate
Toronto
basic info
3 Bedrooms, 2 Bathrooms
Size: 1,100 sqft
Lot: 6,500 sqft
(50.00 ft X 130.00 ft)
MLS #: C12477091
Property Data
Built: 5199
Taxes: $9,125.45 (2025)
Parking: 3 Attached
Virtual Tour
Detached in Westgate, Toronto, brought to you by Loree Meneguzzi
Steps to Yonge Street! Rare Opportunity in Prime Location Welcome to an unparalleled real estate opportunity in one of Toronto's most sought-after neighbourhoods - just steps from Yonge & Sheppard! This expansive bungalow is the perfect canvas for homeowners, investors, contractors, or builders looking to customize, renovate, or rebuild. Situated on a generously sized lot, the home offers endless potential for build two houses (Double Lot), expansion, outdoor living, and creative redesign single home. The property boasts a renovated kitchen with a pantry that overlooks a bright and inviting main floor family room - complete with a walkout to a sunny backyard deck, perfect for relaxing or entertaining.Inside, you'll find generous living and dining rooms with gleaming hardwood floors, plus a separate entrance for added flexibility - ideal for an in-law suite or rental potential.Enjoy unmatched convenience with proximity to top-rated schools, parks, green spaces, places of worship, major highways, and public transit - including the subway just minutes away.Whether you're looking to move in, renovate, or build new, this property is a rare find in an unbeatable location. The spacious lot provides ample room for outdoor recreation, gardening, or future development, making this home a true urban oasis.Double Lot Design available upon request
Listed by HOMELIFE/MIRACLE REALTY LTD.
 Brought to you by your friendly REALTORS® through the MLS® System, courtesy of Brixwork for your convenience.
Brought to you by your friendly REALTORS® through the MLS® System, courtesy of Brixwork for your convenience.
Disclaimer: This representation is based in whole or in part on data generated by the Brampton Real Estate Board, Durham Region Association of REALTORS®, Mississauga Real Estate Board, The Oakville, Milton and District Real Estate Board and the Toronto Real Estate Board which assumes no responsibility for its accuracy.
Want To Know More?
Contact Loree now to learn more about this listing, or arrange a showing.
specifications
| type: | Detached |
| style: | Bungalow-Raised |
| taxes: | $9,125.45 (2025) |
| bedrooms: | 3 |
| bathrooms: | 2 |
| frontage: | 50.00 ft |
| lot: | 6,500 sqft |
| sqft: | 1,100 sqft |
| view: | Clear, Forest |
| parking: | 3 Attached |
