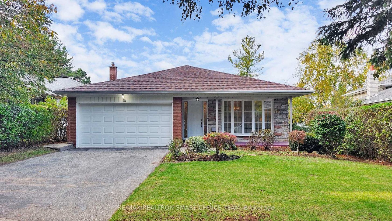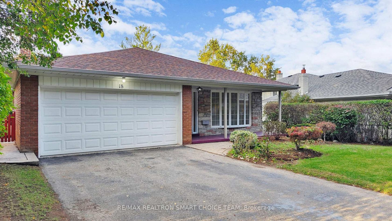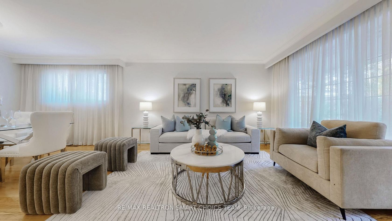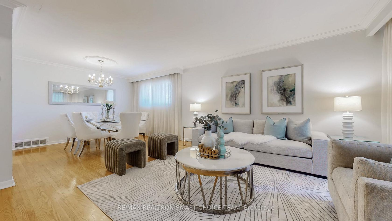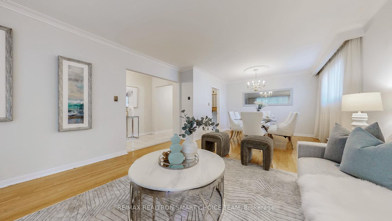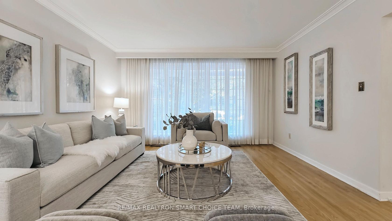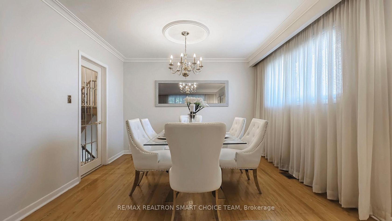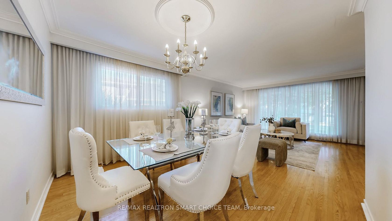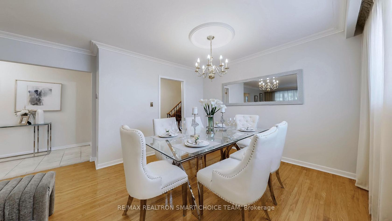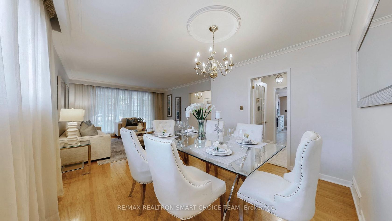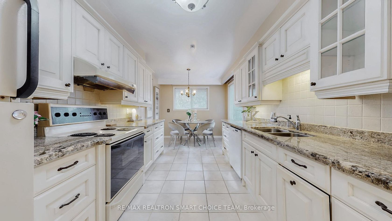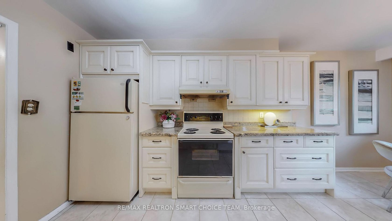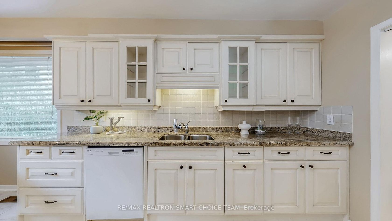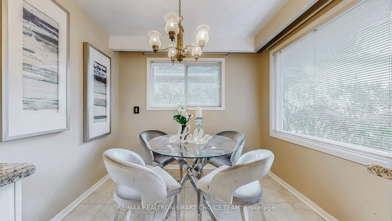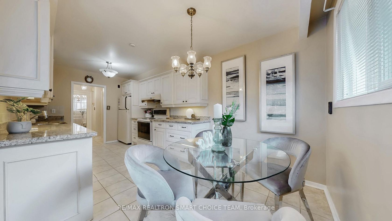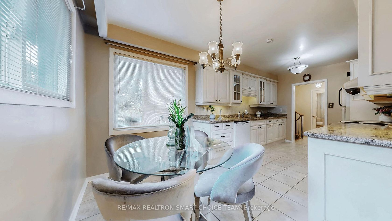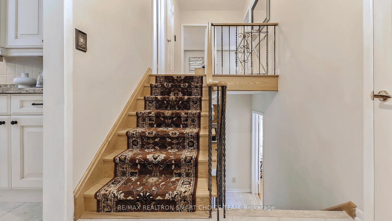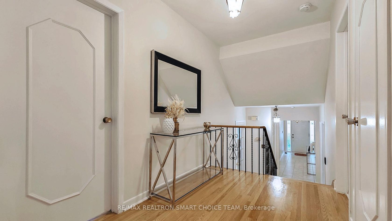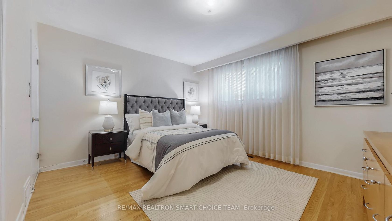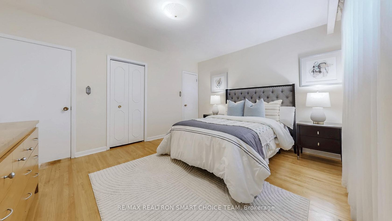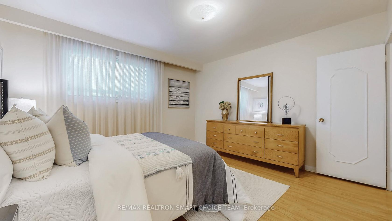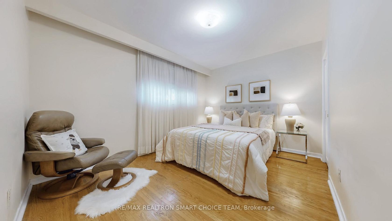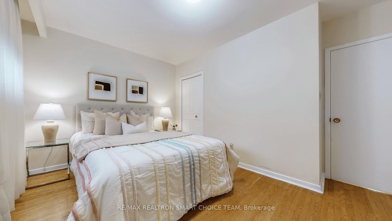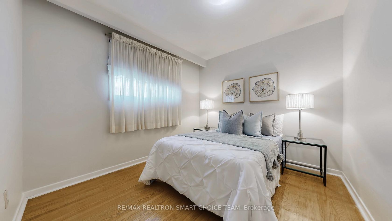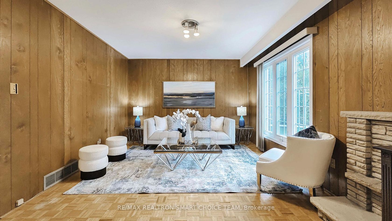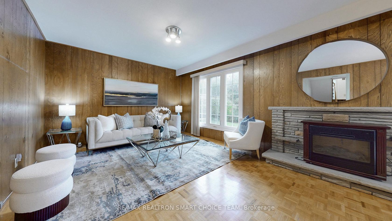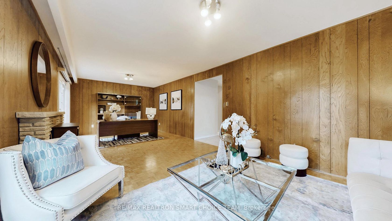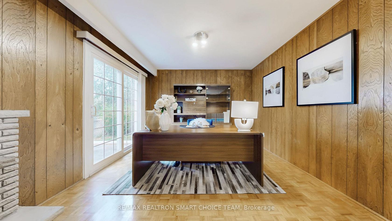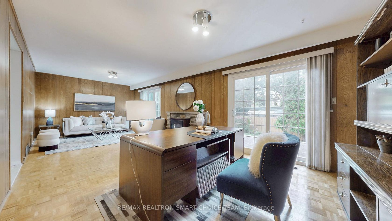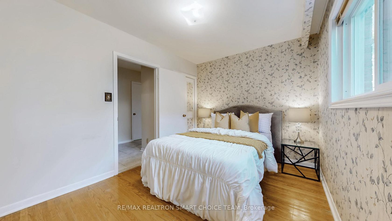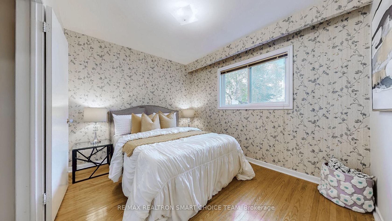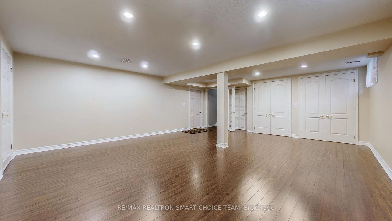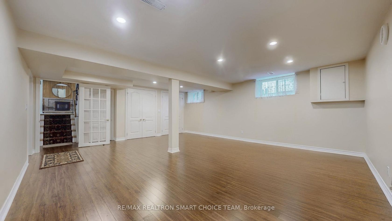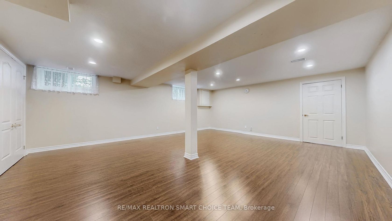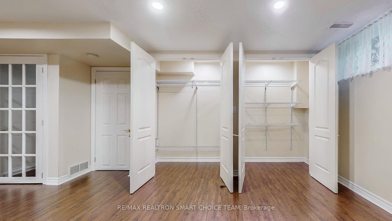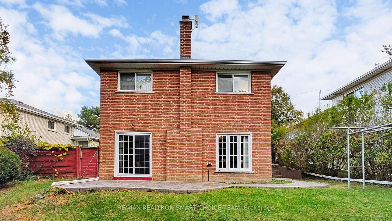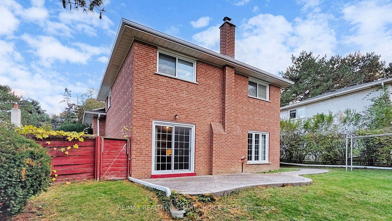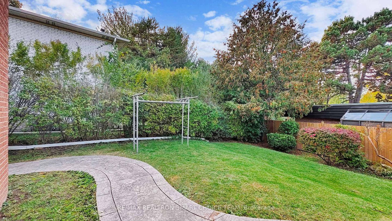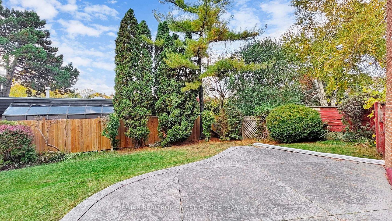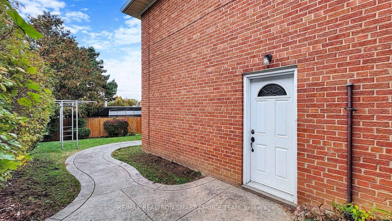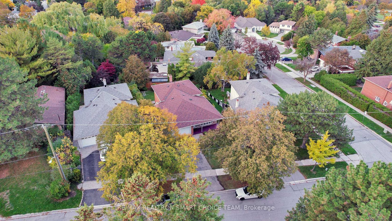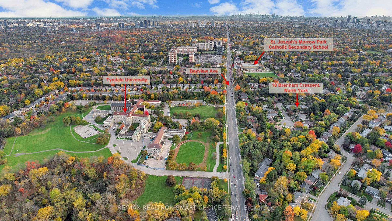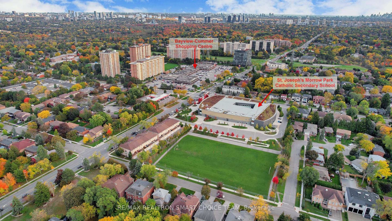18 Brenham Crescent, Newtonbrook East, Toronto (C12477319)
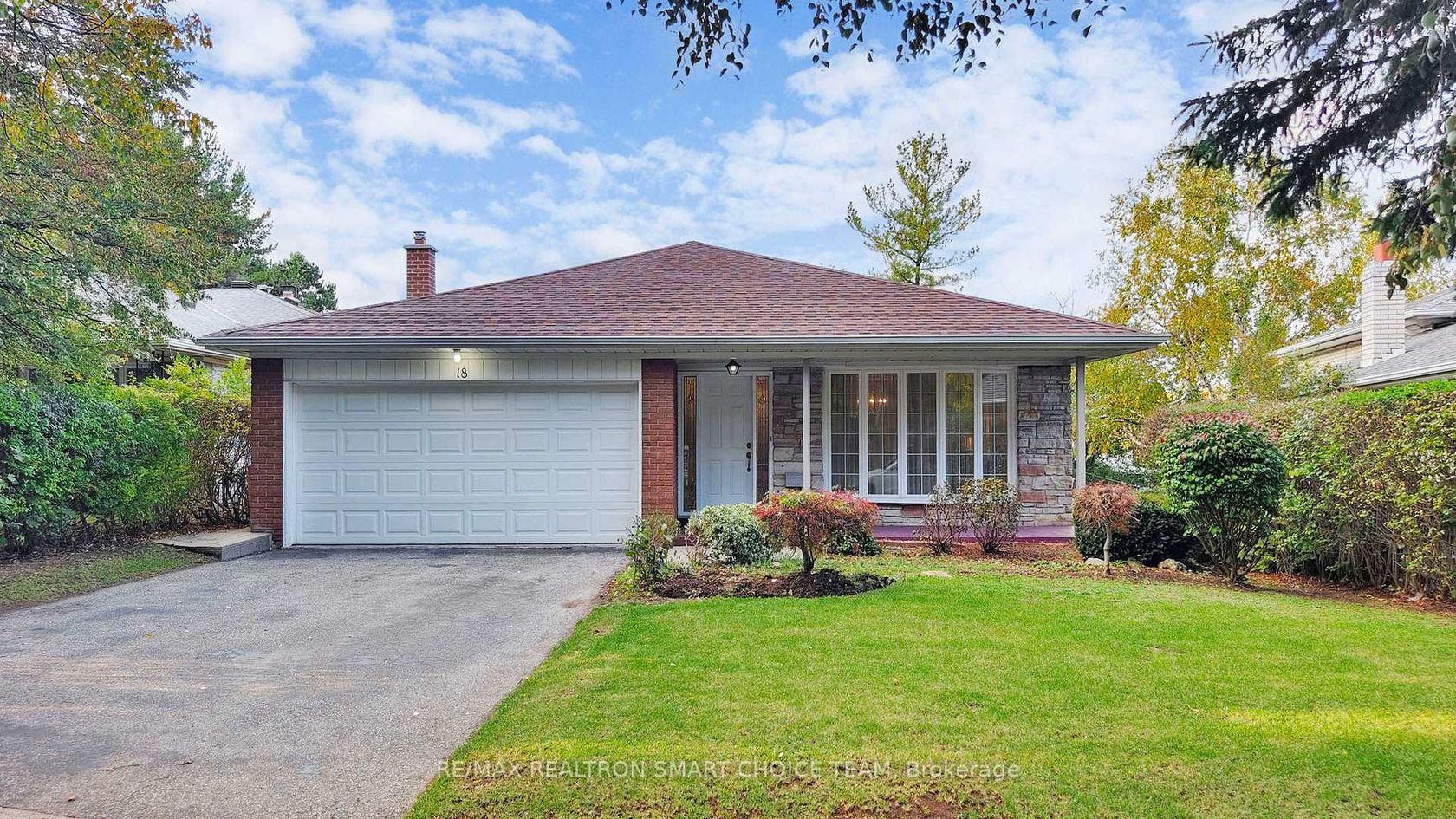
$1,648,000
18 Brenham Crescent
Newtonbrook East
Toronto
basic info
4 Bedrooms, 3 Bathrooms
Size: 1,500 sqft
Lot: 6,138 sqft
(50.00 ft X 122.75 ft)
MLS #: C12477319
Property Data
Taxes: $8,566.43 (2025)
Parking: 4 Attached
Virtual Tour
Detached in Newtonbrook East, Toronto, brought to you by Loree Meneguzzi
This Spacious 4-Bedroom, 3-Bathroom Detached Residence Offers The Perfect Blend Of Comfort, Functionality, And Location. Nestled On A Quiet, Tree-Lined Crescent, This Home Boasts A Bright And Thoughtfully Designed Layout Ideal For Growing Families Or Those Looking For Extra Space To Live, Work, And Unwind. The Main Floor Features A Generous Open-Concept Living And Dining Area Perfect For Entertaining, And A Sun-Filled Eat-In Kitchen With Ample Cabinetry And Room To Gather. Upstairs, You'll Find Three Well-Proportioned Bedrooms, Including A Large Primary Suite With A Private Ensuite. The Cozy Lower-Level Family Room Offers A Wood-Burning Fireplace And Walk-Out Access To The Backyard, Creating A Perfect Space For Family Time Or Relaxation. A Fourth Bedroom On This Level Adds Flexibility For Guests, A Home Office, Or An In-Law Suite. The Finished Basement Includes An Oversized Rec Room, Laundry Area, And A Dedicated Workshop-Ideal For Hobbies Or Additional Storage. The Elevated Backyard Provides Superior Privacy And Scenic Views-Neighbouring Homes Sit Below The Fence Line, Ensuring A Quiet, Secluded Outdoor Space. Enjoy An Attached Two-Car Garage With Plenty Of Space For Vehicles And Storage. Located In One Of The Most Sought-After Family-Oriented Communities, This Home Is Just Minutes From Top-Rated Schools, Parks, Recreation Centres, And A Variety Of Shopping Options-Including Yorkdale Mall And Local Grocery Stores. Within A 2 Min Walk To Bayview, TTC & More, As Well As Easy Connectivity To Major Highways (401 & Allen Rd), Making Commuting A Breeze. Surrounded By Green Spaces Like Downsview Park And Scenic Walking Trails, This Is A Rare Opportunity To Own A Well-Loved Home In A Vibrant, Established Neighbourhood With Everything You Need Right At Your Doorstep.
Listed by RE/MAX REALTRON SMART CHOICE TEAM.
 Brought to you by your friendly REALTORS® through the MLS® System, courtesy of Brixwork for your convenience.
Brought to you by your friendly REALTORS® through the MLS® System, courtesy of Brixwork for your convenience.
Disclaimer: This representation is based in whole or in part on data generated by the Brampton Real Estate Board, Durham Region Association of REALTORS®, Mississauga Real Estate Board, The Oakville, Milton and District Real Estate Board and the Toronto Real Estate Board which assumes no responsibility for its accuracy.
Want To Know More?
Contact Loree now to learn more about this listing, or arrange a showing.
specifications
| type: | Detached |
| style: | Backsplit 4 |
| taxes: | $8,566.43 (2025) |
| bedrooms: | 4 |
| bathrooms: | 3 |
| frontage: | 50.00 ft |
| lot: | 6,138 sqft |
| sqft: | 1,500 sqft |
| parking: | 4 Attached |
