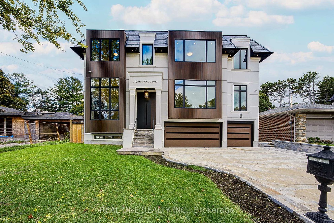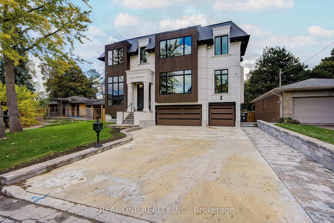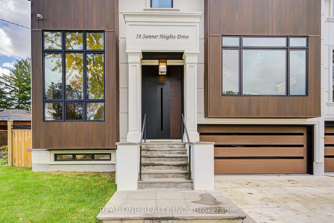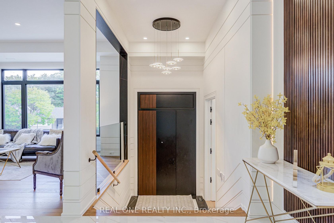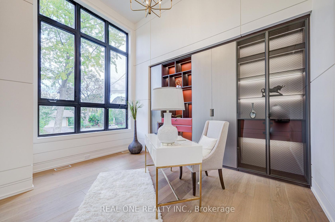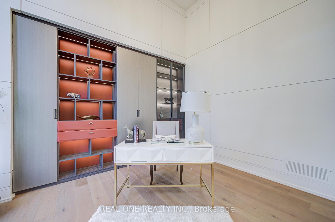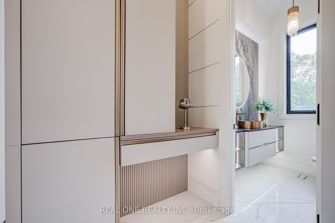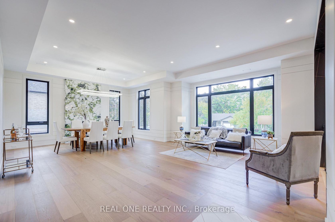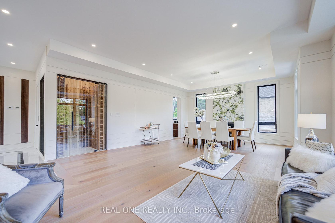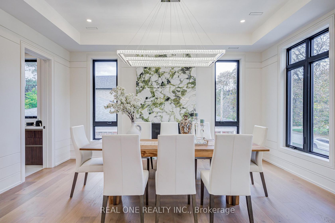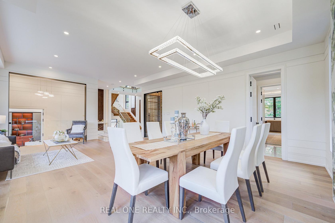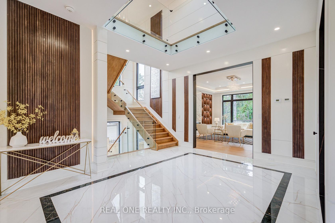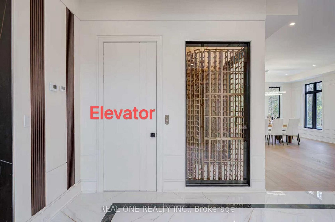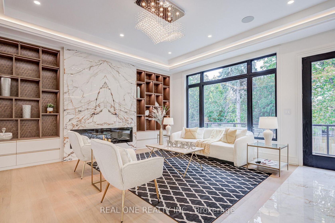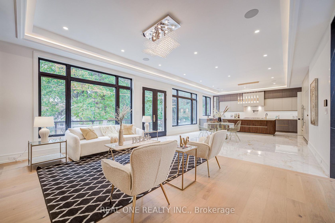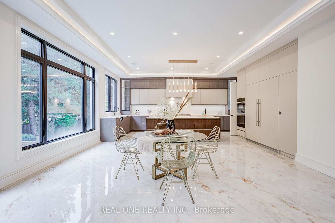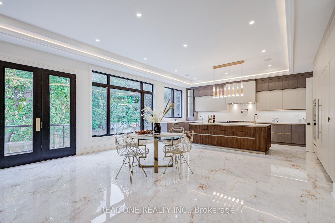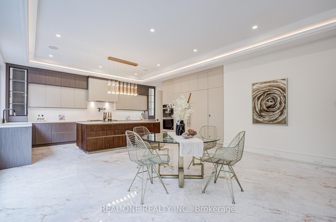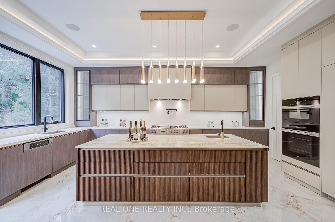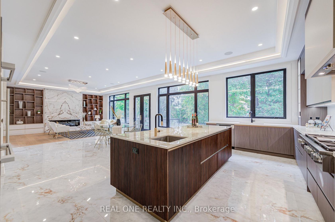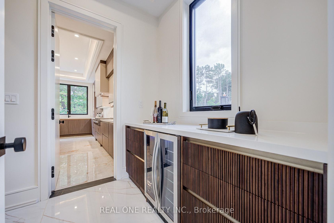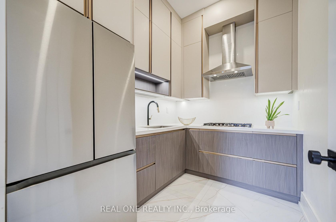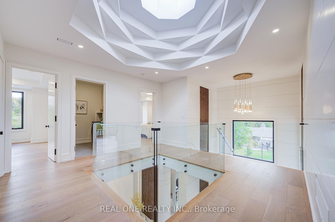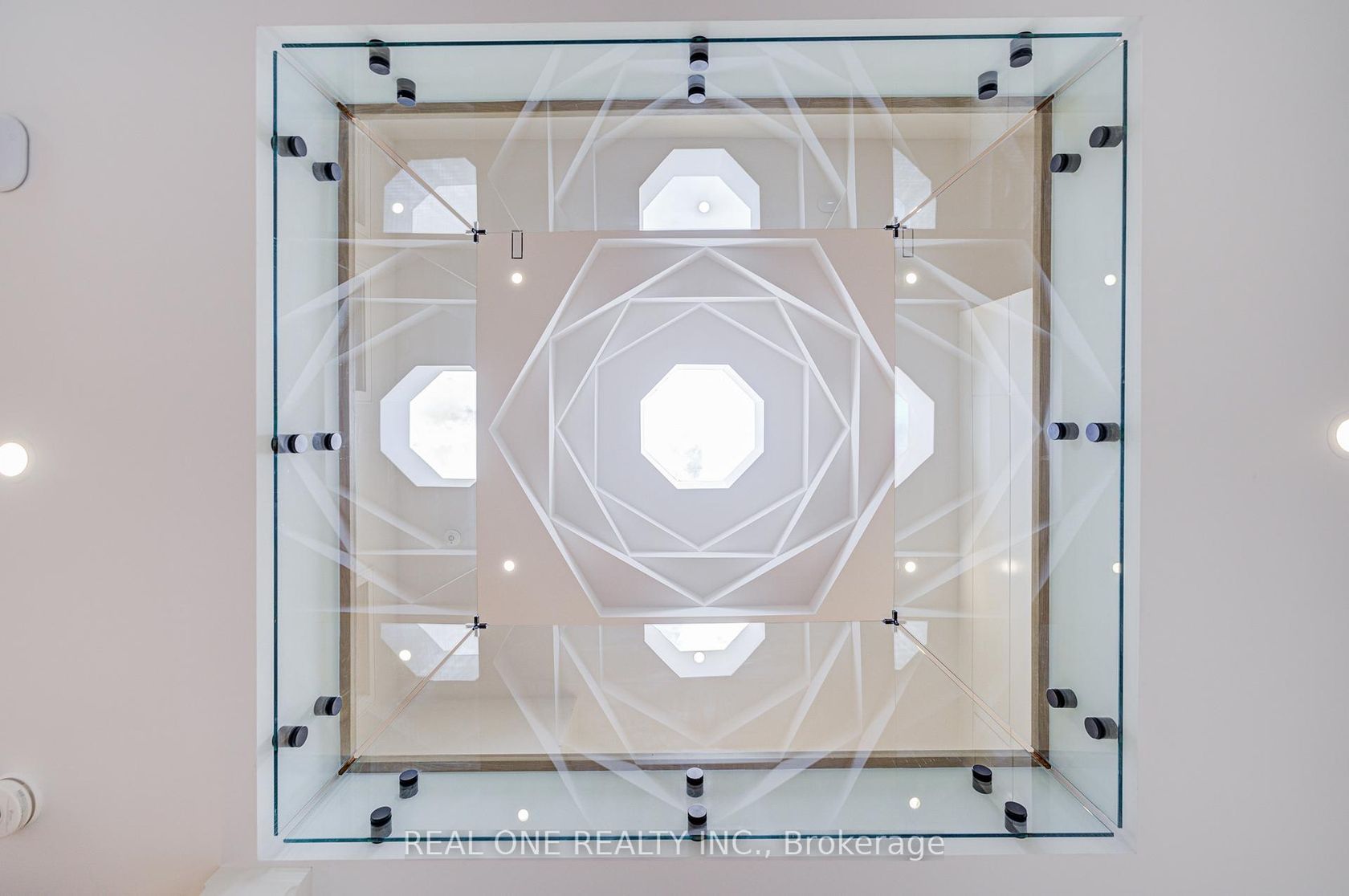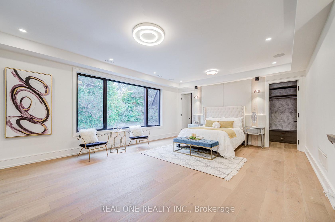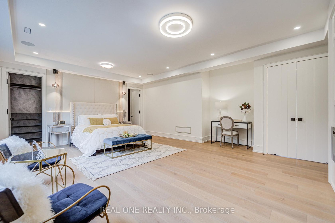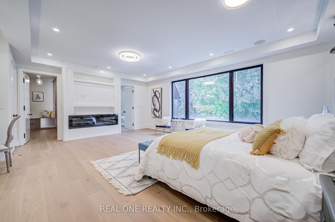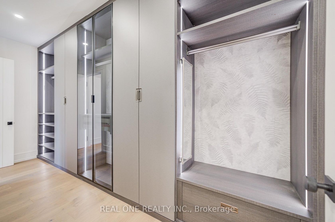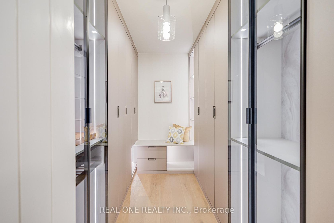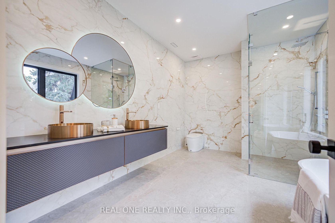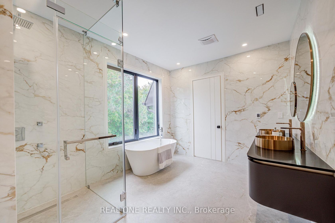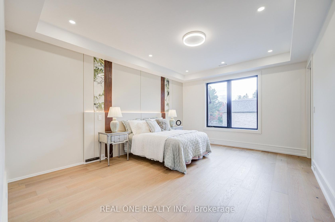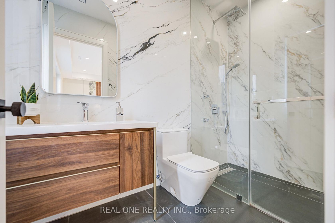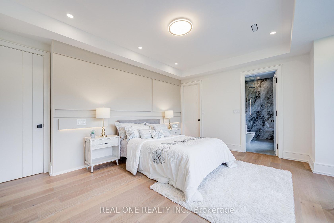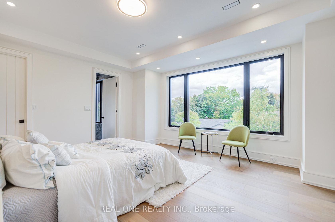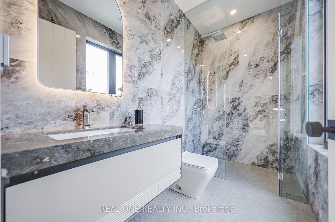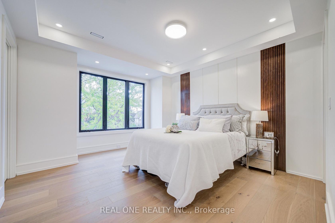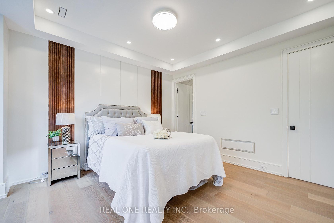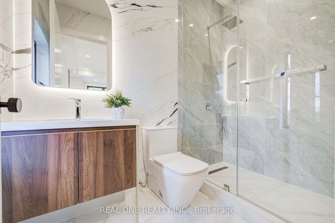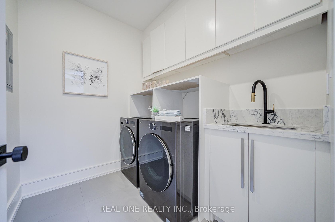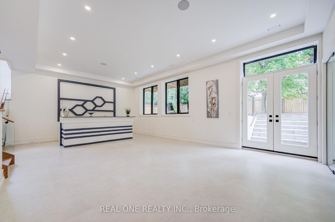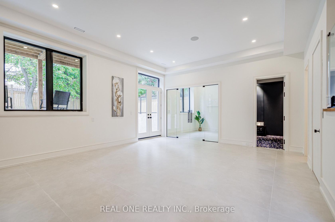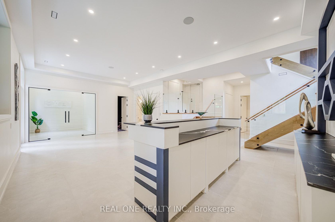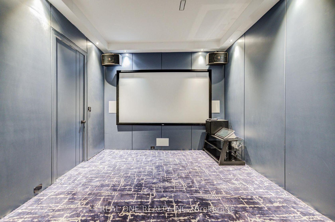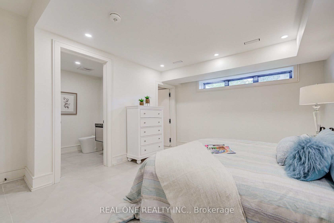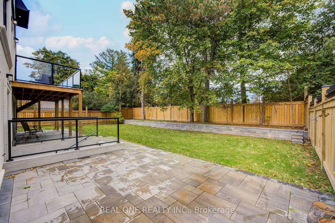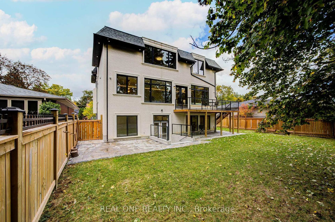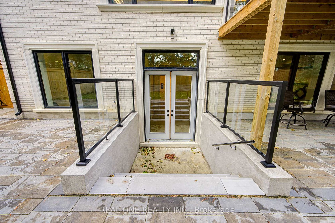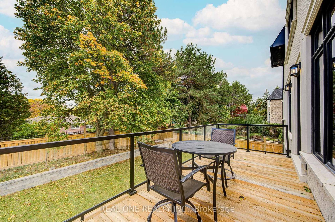58 Sumner Heights Drive, Bayview Village, Toronto (C12479858)
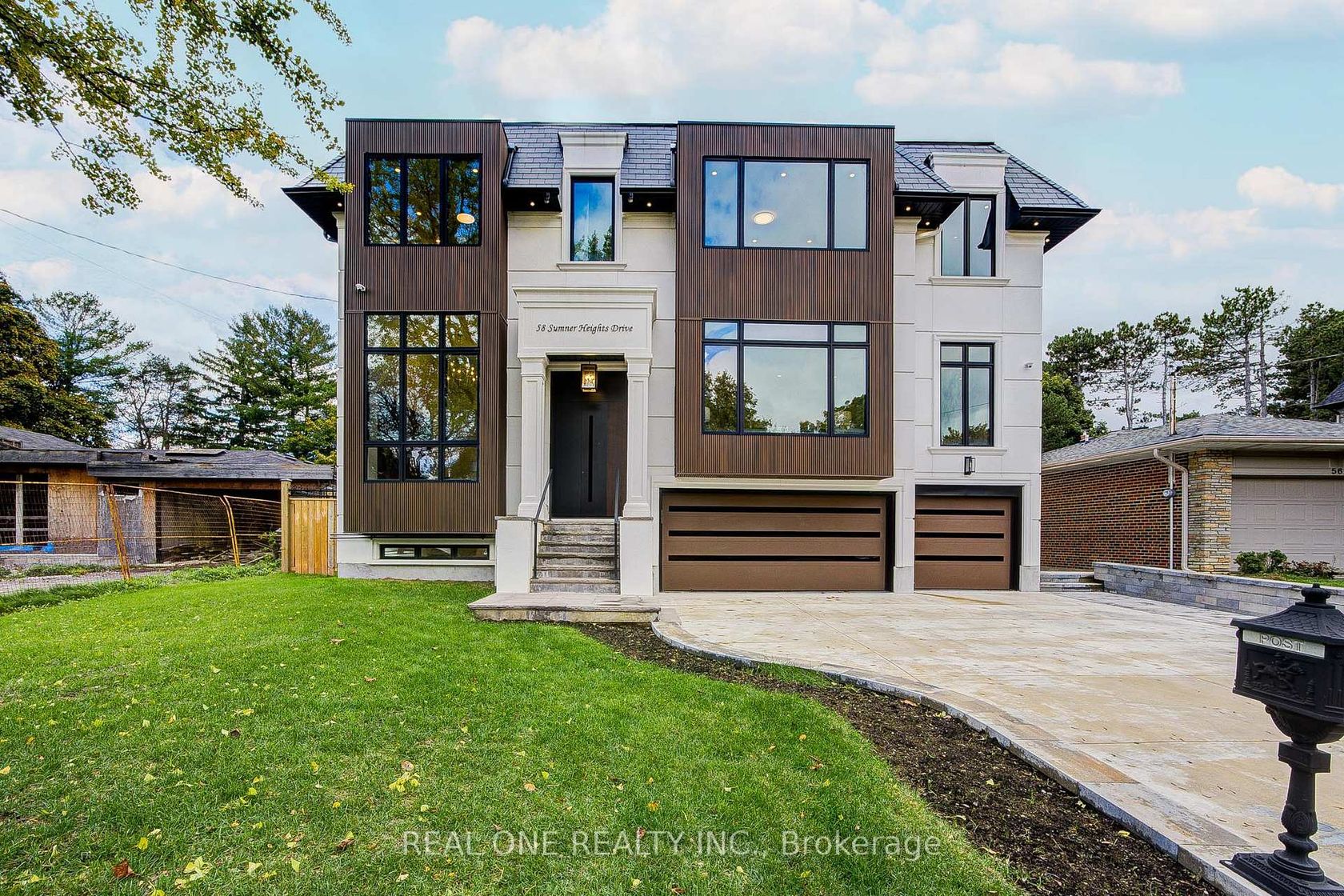
$5,500,000
58 Sumner Heights Drive
Bayview Village
Toronto
basic info
4 Bedrooms, 7 Bathrooms
Size: 3,500 sqft
Lot: 7,029 sqft
(58.29 ft X 120.58 ft)
MLS #: C12479858
Property Data
Built: 2025
Taxes: $11,424.42 (2025)
Parking: 9 Built-In
Virtual Tour
Detached in Bayview Village, Toronto, brought to you by Loree Meneguzzi
The Ultimate Choice! Nestled On A Serene, Park-Like Cul-De-Sac In The Heart of Bayview Village!! Close To 7000 Sqft of Living Space, This One-Year New Custom Built Mansion Blends Timeless Charm W/ Modern Comfort & Grace. The Dramatic Entry Hallway Features Soaring 23 Ft Ceiling, M/F Office W/ 14 Ft Ceilings & Custom Build Bookshelves. The Lotus-Shaped Skylight Allows Ample Natural Sunlight To Flood The Entire Space, Creating A Stunning Visual Effect. Living & Dining Area Featuring An Artful F/P & A Large Light-Filled Window, The Living & Dining Spaces Exude Warmth & Elegance. The Beautifully Designed Family Rm Showcases Flr-To-Ceiling, Wall-To-Wall Windows, Offering Breathtaking, Unobstructed Views & Abundant Natural Light, W/O To Deck , Overlooking Garden, Ideal For Summer Dining Or Relaxation. The Chef Inspired Kitchen Boasting Top-Of-The-Line Appliances, An Oversized Island, A Bright Breakfast Area, This Kit Is Designed For Both Functionality & Style. An additional Work Kitchen Adds Versatility For Culinary Enthusiasts. Approx 7,000 Sqft of Living Space, This Home Offers 4 Bedrms At Upper Level, The Oversized Primary Suite Features An Expanded Sitting Area, His & Her Dressing Rms, & A 5-Piece Ensuite. Additional Three Beautifully Designed Bedrms Suites & A Well-Appointed Laundry Rm. The Walk-Up Lower Level Impresses W/Remarkable Ceiling Height, A Home Theater, Gym (W/2 Pc Bath), Guest Suite (W/3 Pcs Bath), A Stunning Wet Bar, And A Spacious Recreation Area W/ Direct Walk-out To The Professionally Landscaped Backyard. Pre-Engineered Hardwood Flr Throu-out, Heated Foyer, Bathrms, Entire Basmt & Driveway. Lifetime Slate Roof, 400 AMP, 2nd R/I Laundry (Basmt), External Timed Potlights, An Elevator Services All 3 Levels, Spray Insulation for Roof & Basmt, Wow!
Listed by REAL ONE REALTY INC..
 Brought to you by your friendly REALTORS® through the MLS® System, courtesy of Brixwork for your convenience.
Brought to you by your friendly REALTORS® through the MLS® System, courtesy of Brixwork for your convenience.
Disclaimer: This representation is based in whole or in part on data generated by the Brampton Real Estate Board, Durham Region Association of REALTORS®, Mississauga Real Estate Board, The Oakville, Milton and District Real Estate Board and the Toronto Real Estate Board which assumes no responsibility for its accuracy.
Want To Know More?
Contact Loree now to learn more about this listing, or arrange a showing.
specifications
| type: | Detached |
| style: | 2-Storey |
| taxes: | $11,424.42 (2025) |
| bedrooms: | 4 |
| bathrooms: | 7 |
| frontage: | 58.29 ft |
| lot: | 7,029 sqft |
| sqft: | 3,500 sqft |
| parking: | 9 Built-In |
