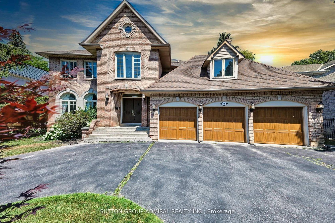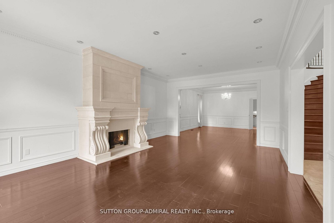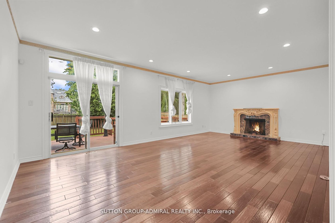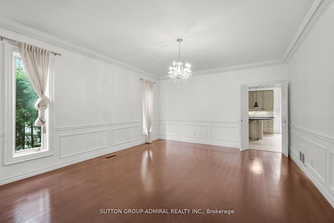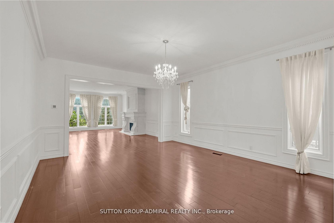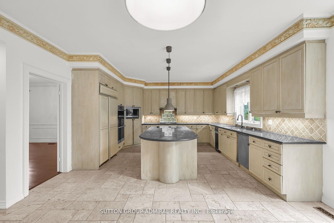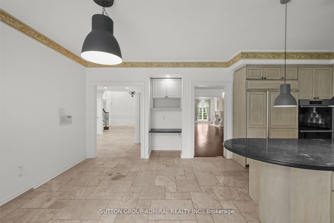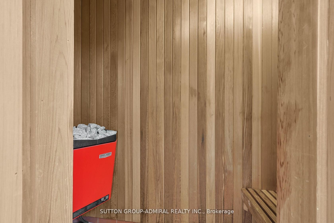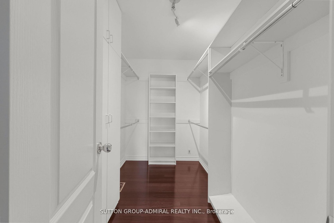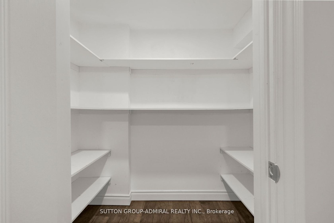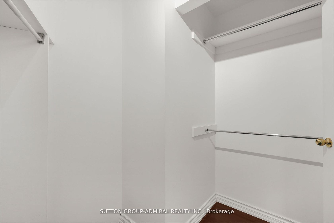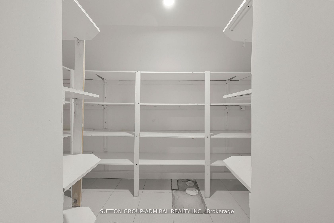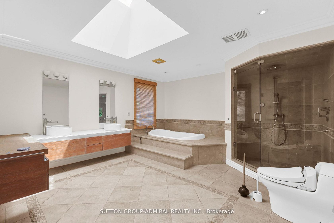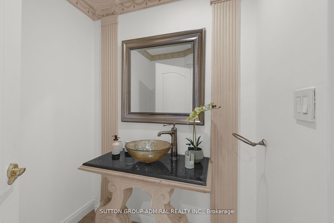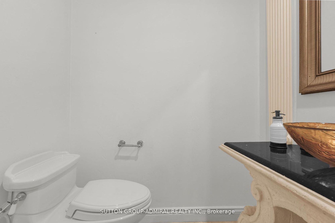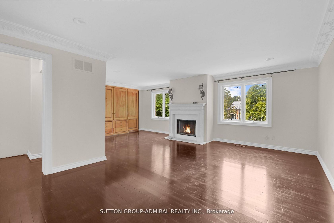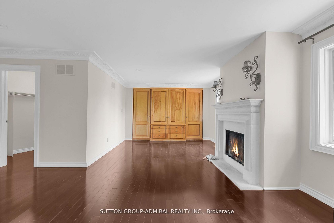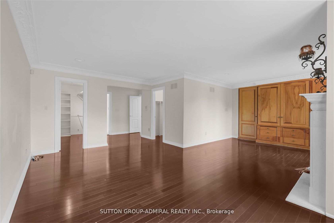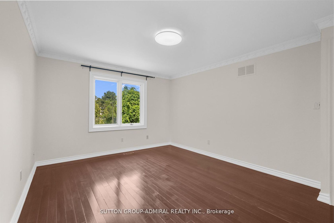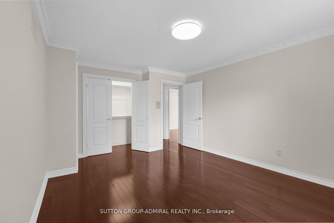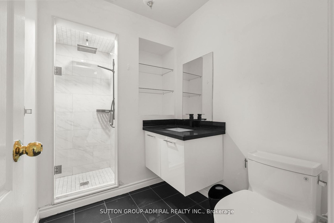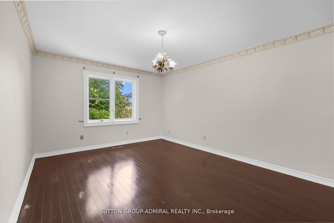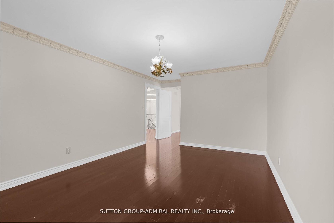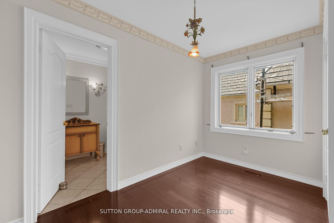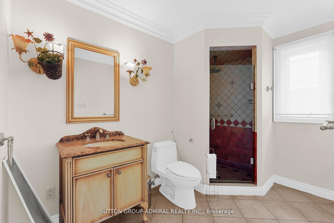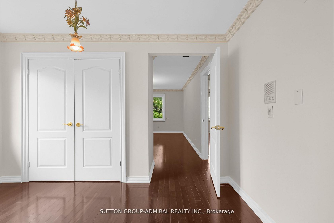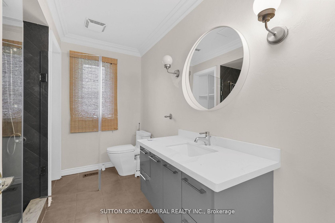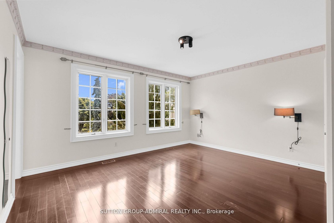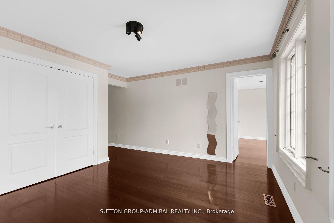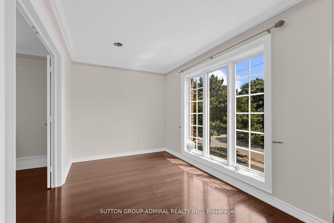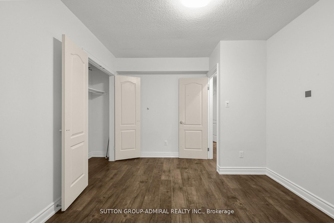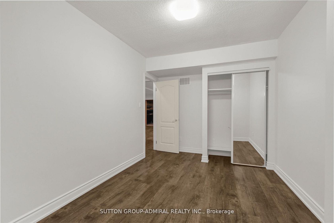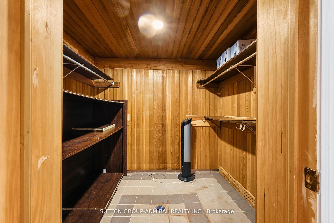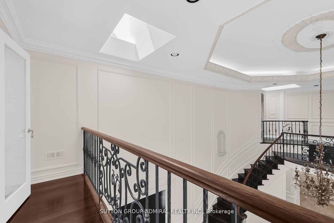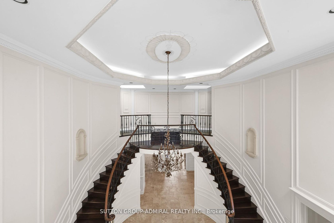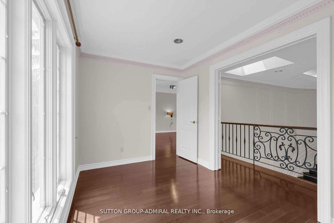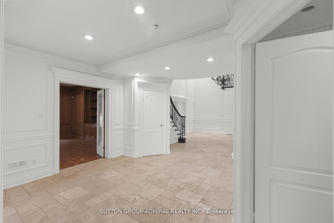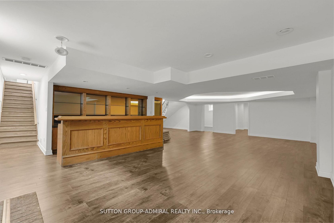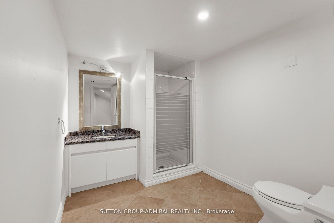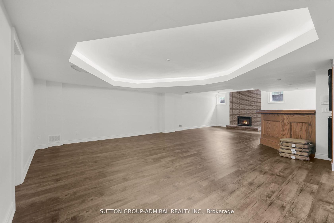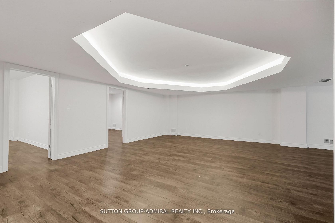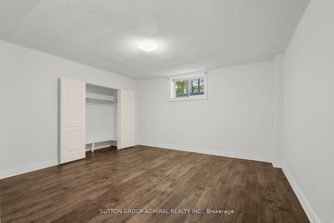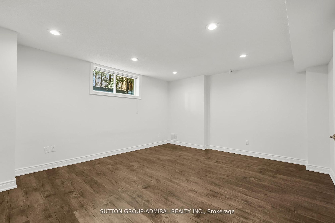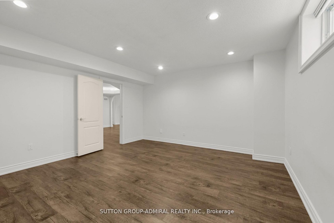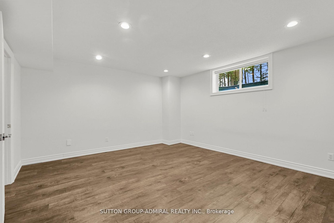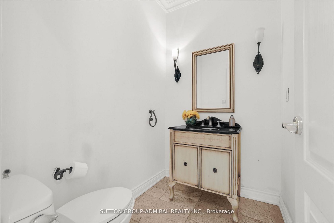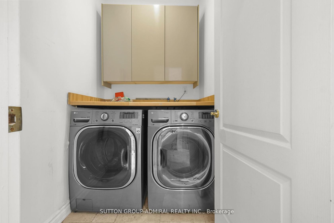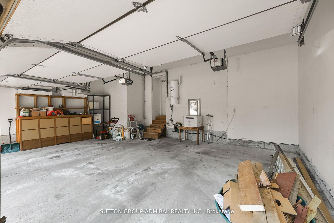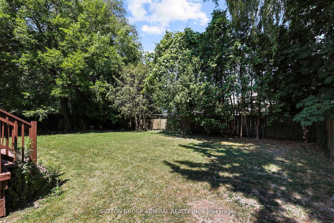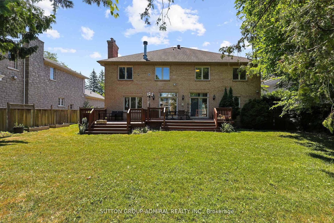48 Berkindale Drive, Windfields, Toronto (C12480613)
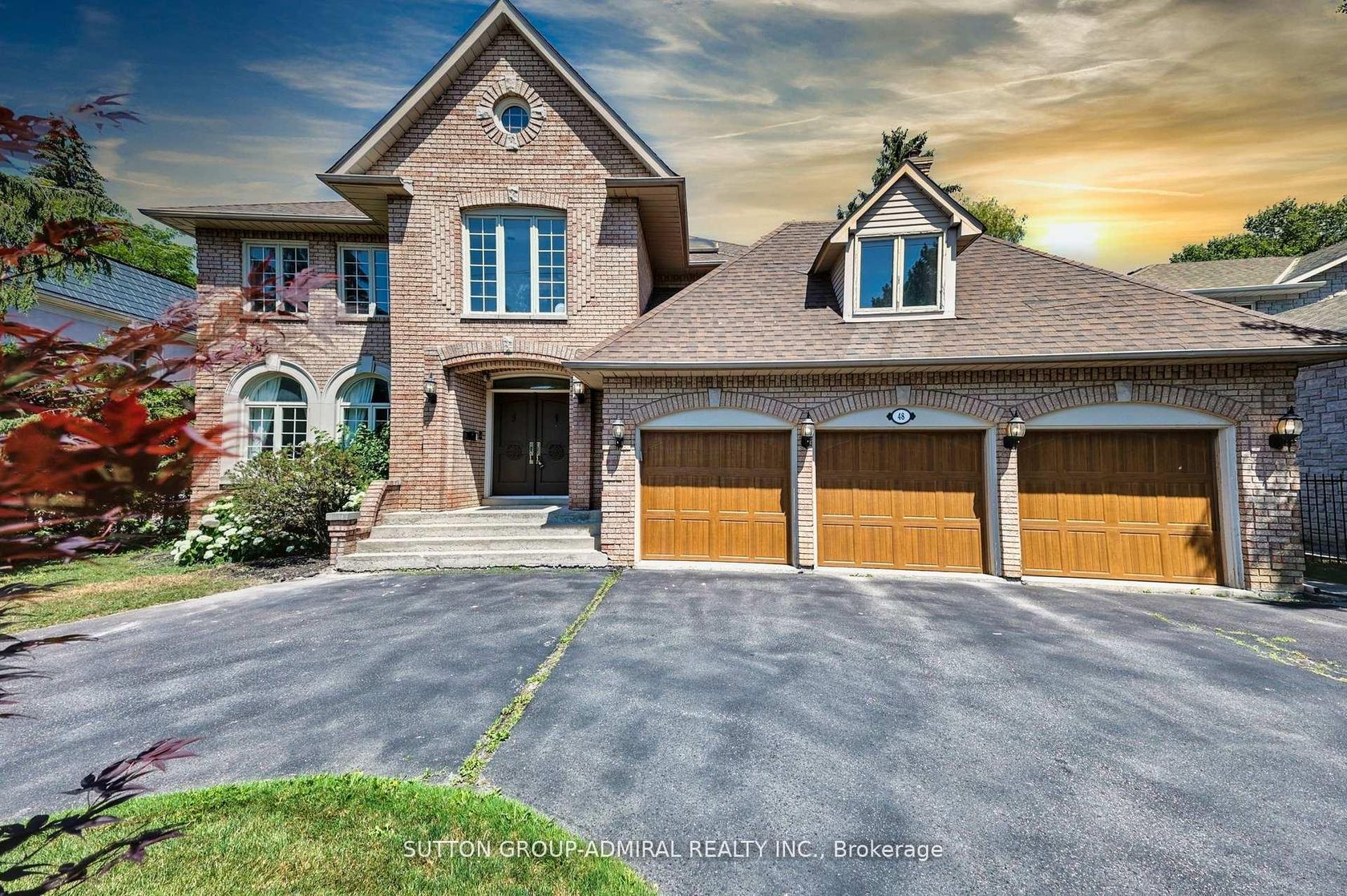
$4,200,000
48 Berkindale Drive
Windfields
Toronto
basic info
4 Bedrooms, 7 Bathrooms
Size: 5,000 sqft
Lot: 11,250 sqft
(75.00 ft X 150.00 ft)
MLS #: C12480613
Property Data
Taxes: $19,528.50 (2024)
Parking: 9 Attached
Detached in Windfields, Toronto, brought to you by Loree Meneguzzi
Seize the opportunity to purchase this exquisite family home in the Fife/Bayview area of stately properties. On a generous lot of approximately 75 x 150 feet sits this handsome family home boasting almost 5,500 square feet of elegantly designed living space, along with a sizeable three-car garage that offers exceptional storage and space for multiple vehicles or hobbies. A highlight of the home is the spectacular double arched "Scarlett O' Hara" staircase, giving a sense of grandeur as soon as one enters the home. This spacious, beautifully appointed home will meet all needs for comfortable and luxurious family living, as well as a beautiful place for entertaining friends and family. Close to fine shopping, schools, and transit, this property truly has it all - come see it for yourself today!
Listed by SUTTON GROUP-ADMIRAL REALTY INC..
 Brought to you by your friendly REALTORS® through the MLS® System, courtesy of Brixwork for your convenience.
Brought to you by your friendly REALTORS® through the MLS® System, courtesy of Brixwork for your convenience.
Disclaimer: This representation is based in whole or in part on data generated by the Brampton Real Estate Board, Durham Region Association of REALTORS®, Mississauga Real Estate Board, The Oakville, Milton and District Real Estate Board and the Toronto Real Estate Board which assumes no responsibility for its accuracy.
Want To Know More?
Contact Loree now to learn more about this listing, or arrange a showing.
specifications
| type: | Detached |
| style: | 2-Storey |
| taxes: | $19,528.50 (2024) |
| bedrooms: | 4 |
| bathrooms: | 7 |
| frontage: | 75.00 ft |
| lot: | 11,250 sqft |
| sqft: | 5,000 sqft |
| parking: | 9 Attached |
