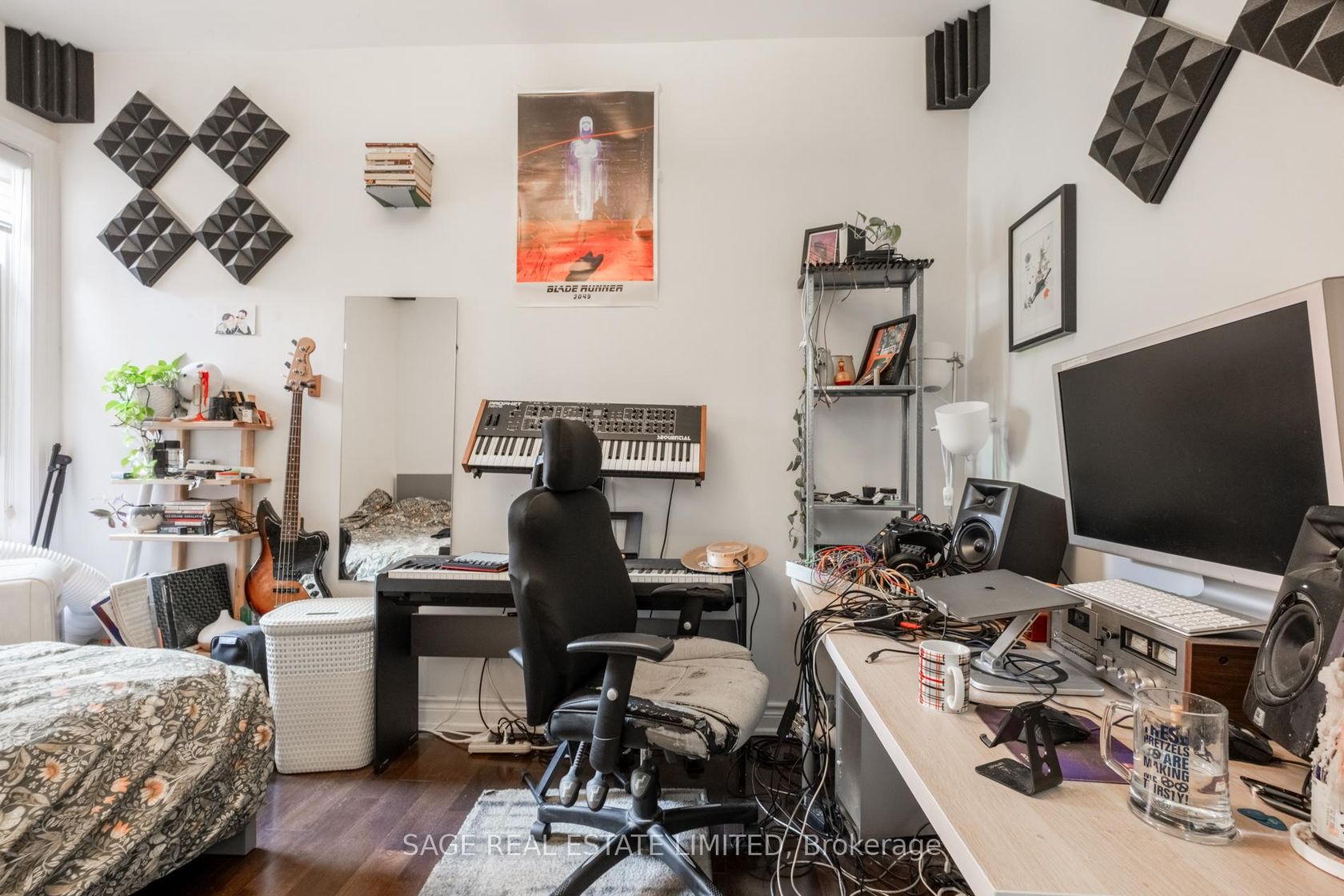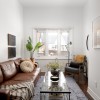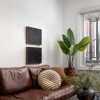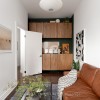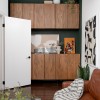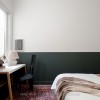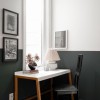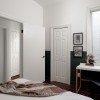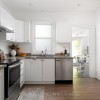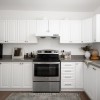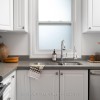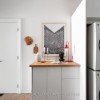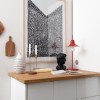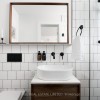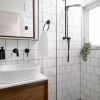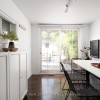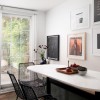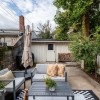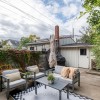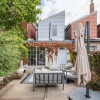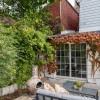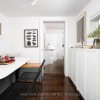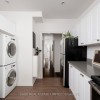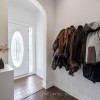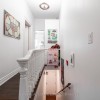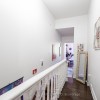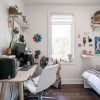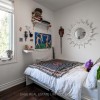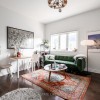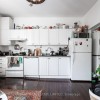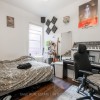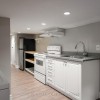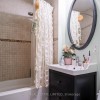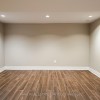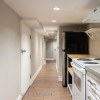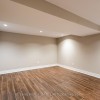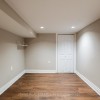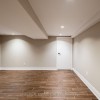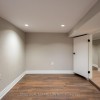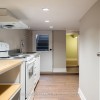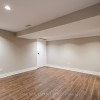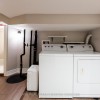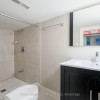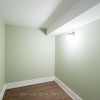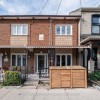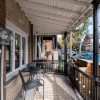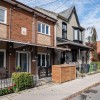18 Palmerston Avenue, Bellwoods, Toronto (C12480880)
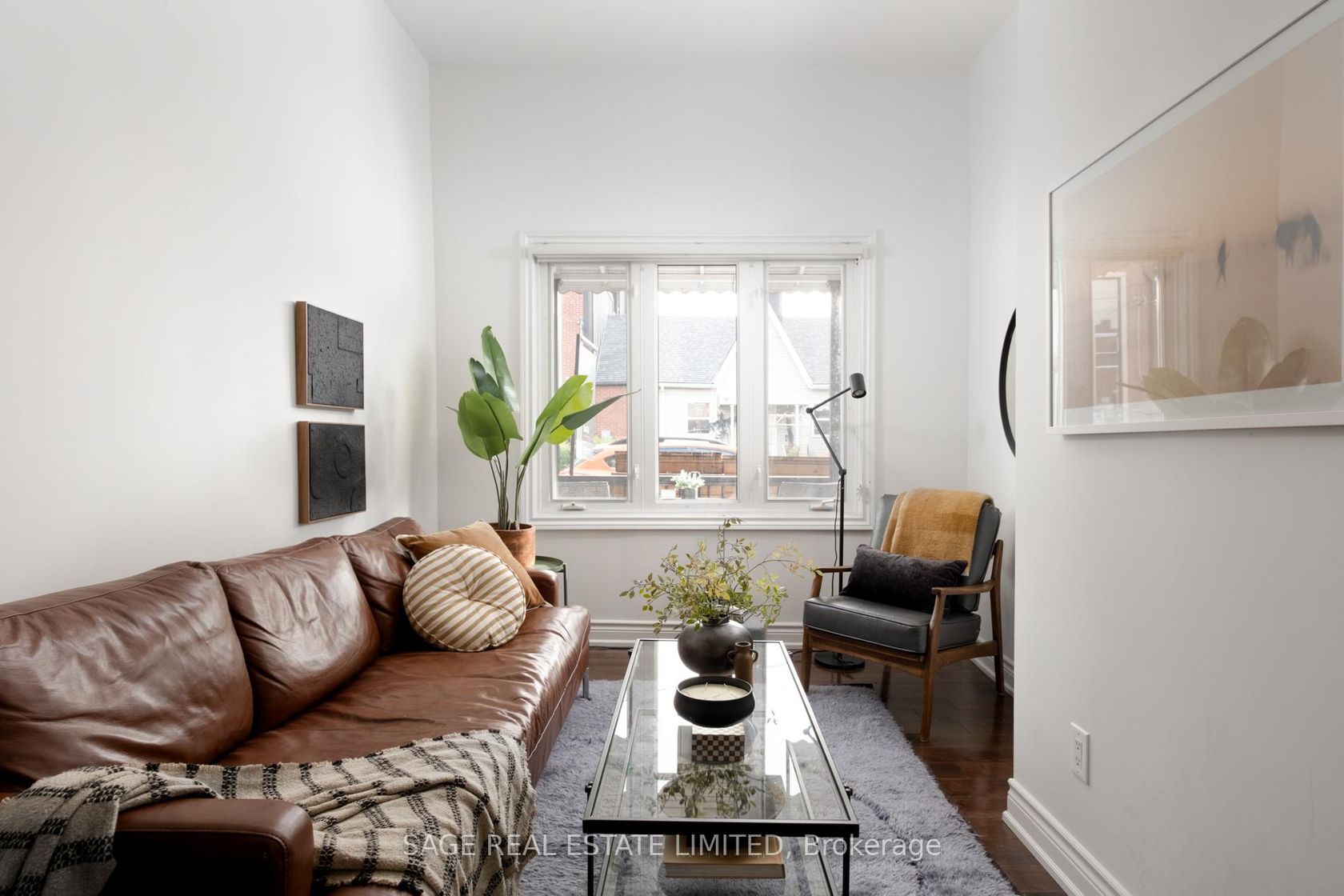
$1,299,999
18 Palmerston Avenue
Bellwoods
Toronto
basic info
3 Bedrooms, 3 Bathrooms
Size: 1,100 sqft
Lot: 1,728 sqft
(16.00 ft X 108.00 ft)
MLS #: C12480880
Property Data
Taxes: $7,163.82 (2025)
Parking: 1.5 Detached
Virtual Tour
Semi-Detached in Bellwoods, Toronto, brought to you by Loree Meneguzzi
A Palmerston Proposition! ***** Let this tickle your fancy, buyers. 18 Palmerston is the updated Trinity-Bellwoods home that could make your home ownership dreams come true, at a lower cost than you thought. Perfectly divided into 3 self-contained units, where you can live in one while making income from the rest. ***** The main floor (the owners' suite) is chic and practical with an upgraded bathroom (curbless shower & heated flooring!), designated living/dining & kitchen spaces, tons of storage and a private backyard (a personal retreat with a magnolia tree!). The second floor unit (currently rented for $2597/month-to-month) has 2 full bedrooms and a bright living/kitchen space. And the basement is an ideal starter apartment with a separate entrance and plenty of storage, or use it with the main floor as a rec/bonus space. ***** Plus: every floor has its own kitchen, bathroom and laundry. And its detached garage is an extra bonus, for your car & bikes and/or a small workshop + storage. ***** In the best part of the city: tucked away in a quiet and friendly pocket on Palmerston, but surrounded by its conveniences, a short walk or bike to the best of Trinity Bellwoods (the park, restaurants and many many cafe's), shops on Ossington, treats at Kensington and everything in between. ***** This is for you, savvy buyer. It's home hacking to perfection. Don't miss it.
Listed by SAGE REAL ESTATE LIMITED.
 Brought to you by your friendly REALTORS® through the MLS® System, courtesy of Brixwork for your convenience.
Brought to you by your friendly REALTORS® through the MLS® System, courtesy of Brixwork for your convenience.
Disclaimer: This representation is based in whole or in part on data generated by the Brampton Real Estate Board, Durham Region Association of REALTORS®, Mississauga Real Estate Board, The Oakville, Milton and District Real Estate Board and the Toronto Real Estate Board which assumes no responsibility for its accuracy.
Want To Know More?
Contact Loree now to learn more about this listing, or arrange a showing.
specifications
| type: | Semi-Detached |
| style: | 2-Storey |
| taxes: | $7,163.82 (2025) |
| bedrooms: | 3 |
| bathrooms: | 3 |
| frontage: | 16.00 ft |
| lot: | 1,728 sqft |
| sqft: | 1,100 sqft |
| parking: | 1.5 Detached |

































