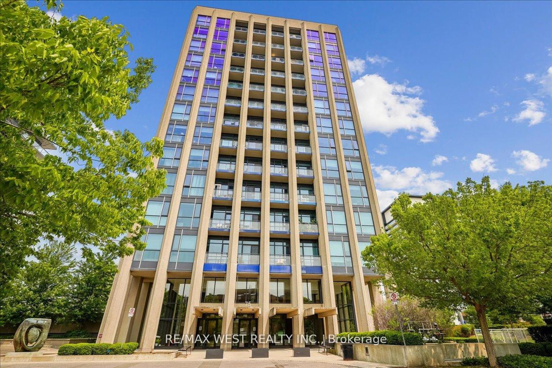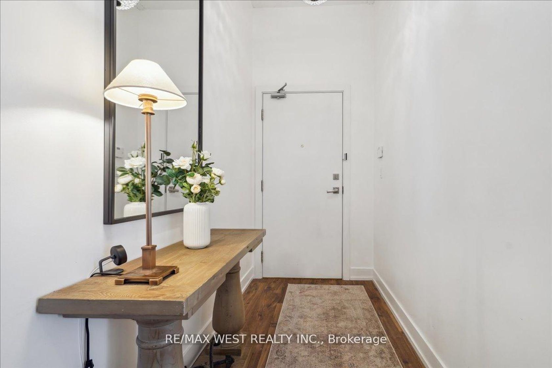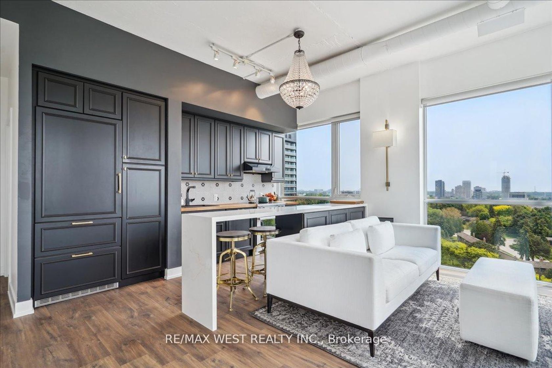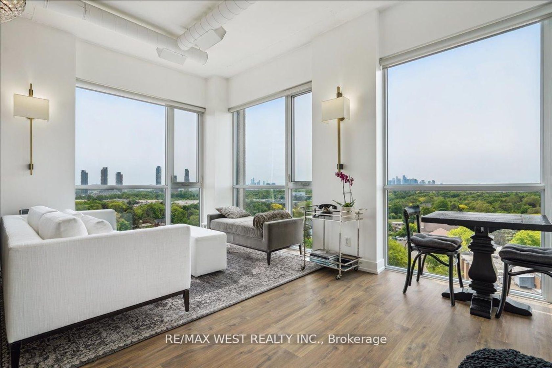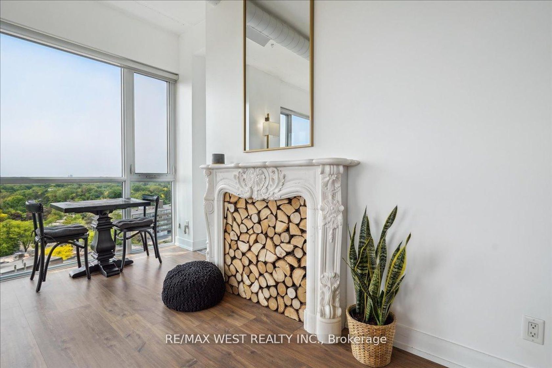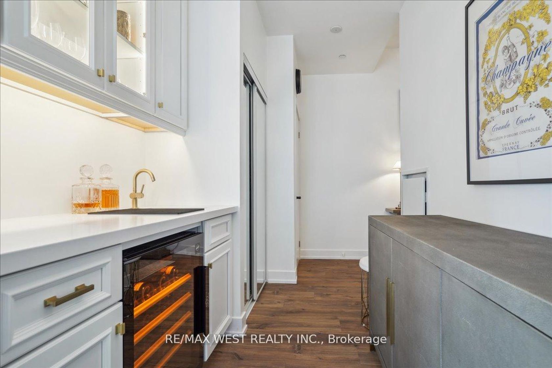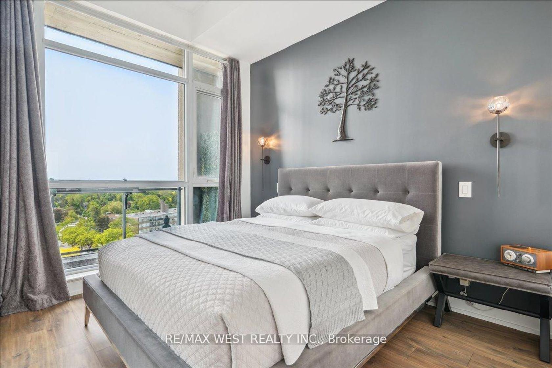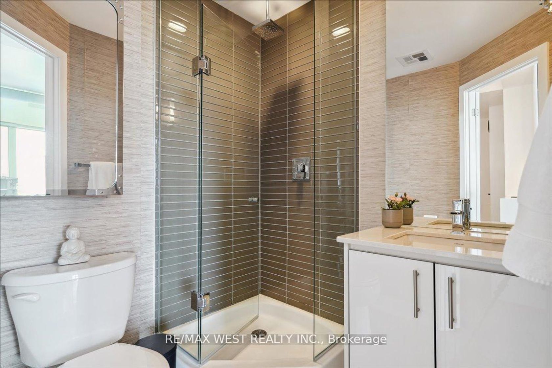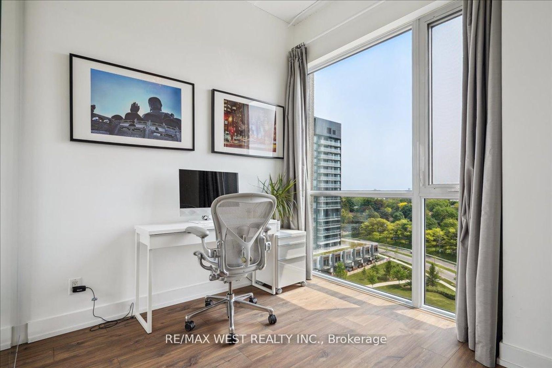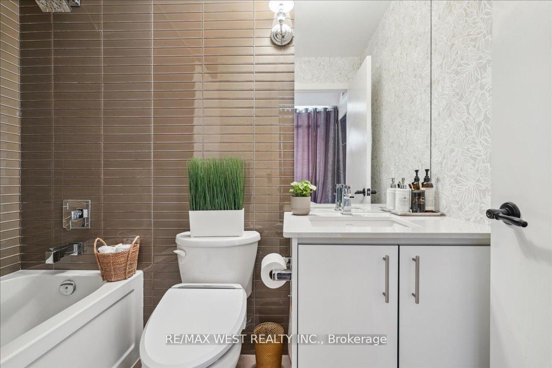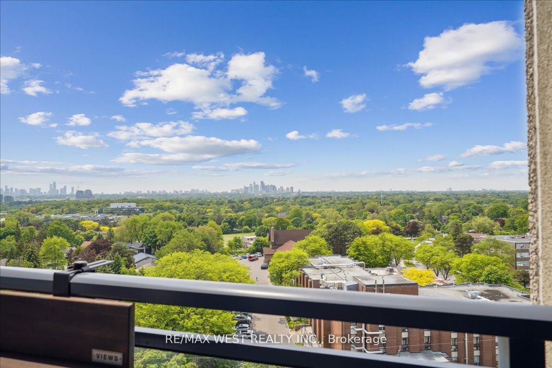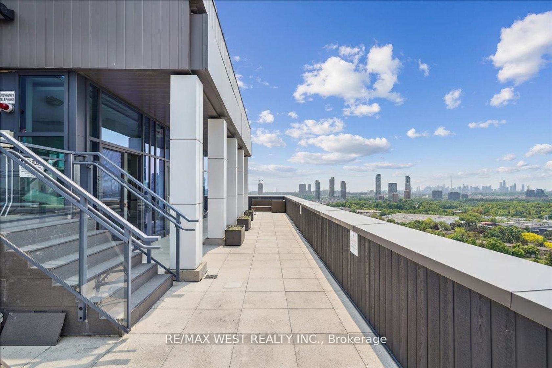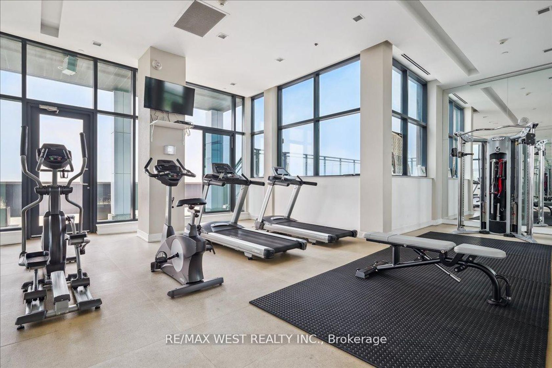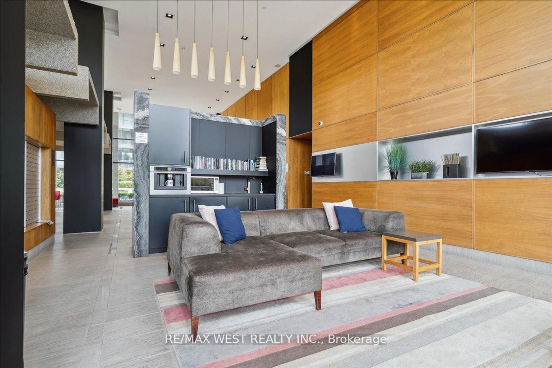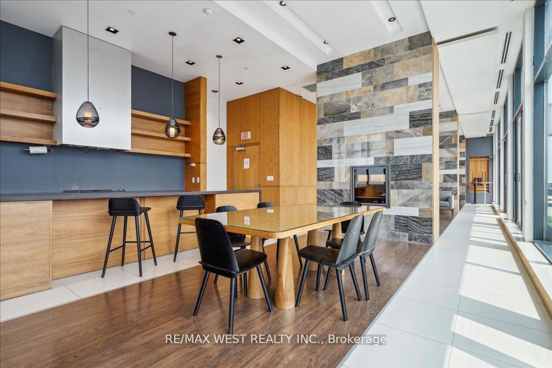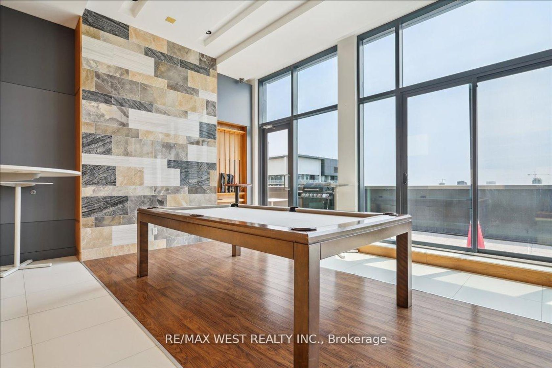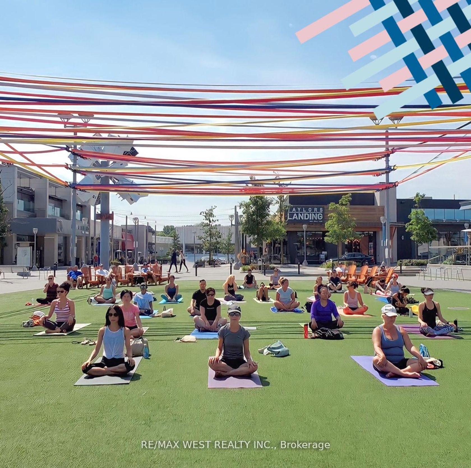1010 - 75 The Donway W, Don Mills, Toronto (C12481658)
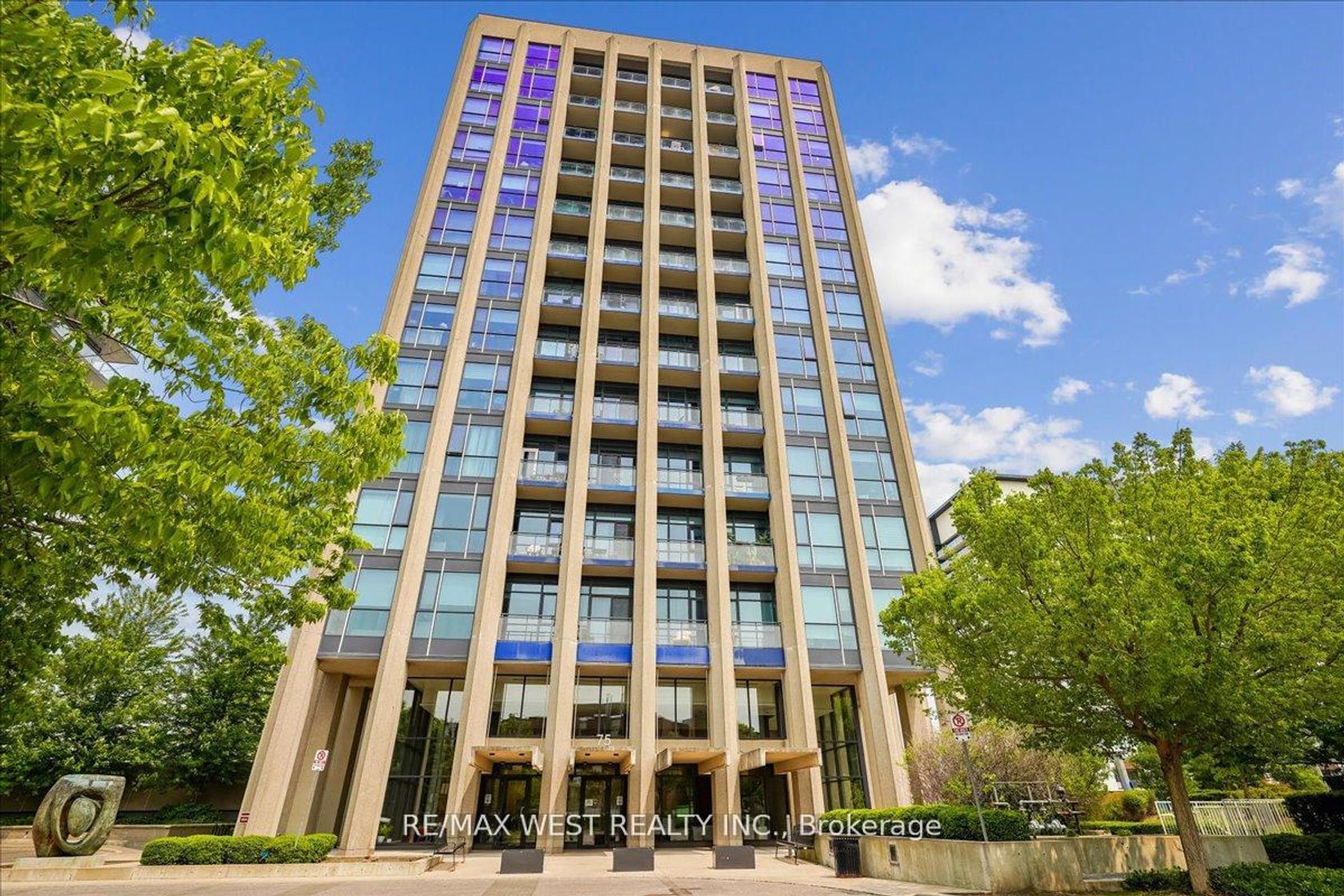
$850,000
1010 - 75 The Donway W
Don Mills
Toronto
basic info
2 Bedrooms, 2 Bathrooms
Size: 900 sqft
MLS #: C12481658
Property Data
Taxes: $4,170.10 (2025)
Levels: 10
Condo in Don Mills, Toronto, brought to you by Loree Meneguzzi
Welcome to a truly exceptional residence! A beautifully upgraded 2-bedroom, 2-bath luxury suite offering unmatched style and panoramic views above the Shops at Don Mills. From the moment you walk in, its clear: this isn't your average condo. Soaring 10 foot ceilings And floor-to-ceiling panoramic windows reveal jaw-dropping, unobstructed views of the entire city- including the iconic Toronto skyline. It's your daily dose of inspiration, from sunrise coffee to sunset cocktails. Inside, every inch has been thoughtfully designed with top-tier upgrades that make a bold statement. Think: Miele appliances, custom designer finishes, wide-plank hardwood floors AND a custom-designed wet bar with built-in sink and storage- the ultimate feature for effortless entertaining with it's own designated space. The open-concept living and dining area is bathed in natural light and flows seamlessly onto your private balcony- your front-row seat to the city! Both bedrooms are spacious and serene, featuring spa-inspired bathrooms and clever custom storage. And the best part? You're living right above it all. The Shops at Don Mills- Torontos premier open-air shopping and lifestyle destination is literally downstairs. Upscale boutiques. Gourmet dining. Fitness studios. Year-round events. Its not just a condo, its a vibrant, walkable village. Whether you're hosting, relaxing, or working from home, this suite delivers that perfect blend of luxury, energy, and location. Welcome to something truly special!
Listed by RE/MAX WEST REALTY INC..
 Brought to you by your friendly REALTORS® through the MLS® System, courtesy of Brixwork for your convenience.
Brought to you by your friendly REALTORS® through the MLS® System, courtesy of Brixwork for your convenience.
Disclaimer: This representation is based in whole or in part on data generated by the Brampton Real Estate Board, Durham Region Association of REALTORS®, Mississauga Real Estate Board, The Oakville, Milton and District Real Estate Board and the Toronto Real Estate Board which assumes no responsibility for its accuracy.
Want To Know More?
Contact Loree now to learn more about this listing, or arrange a showing.
specifications
| type: | Condo |
| building: | 75 The Donway W, Toronto |
| style: | Apartment |
| taxes: | $4,170.10 (2025) |
| maintenance: | $843.94 |
| bedrooms: | 2 |
| bathrooms: | 2 |
| levels: | 10 storeys |
| sqft: | 900 sqft |
| parking: | 1 Underground |
