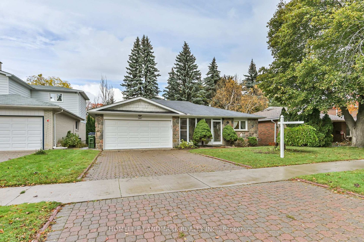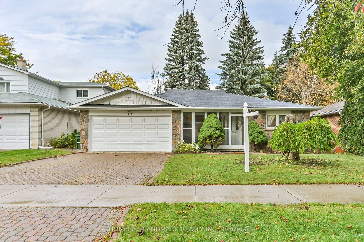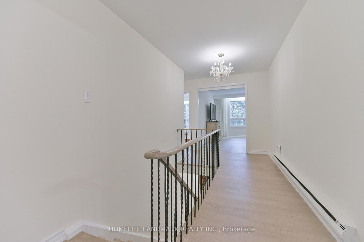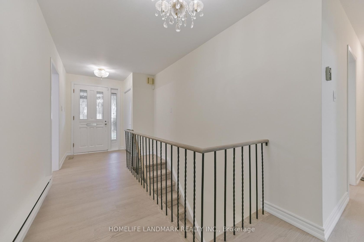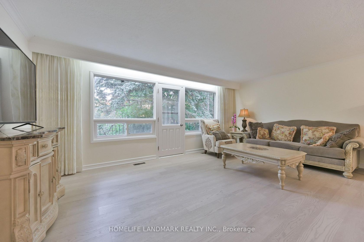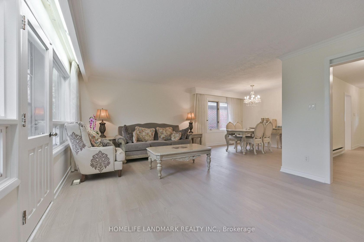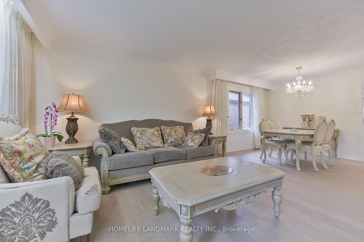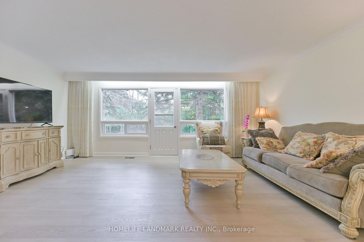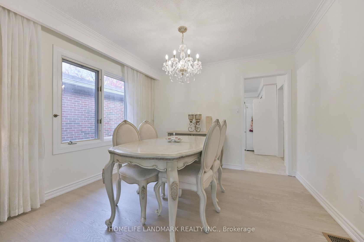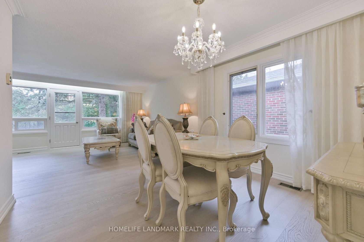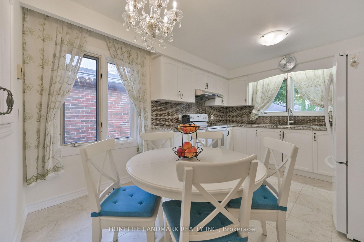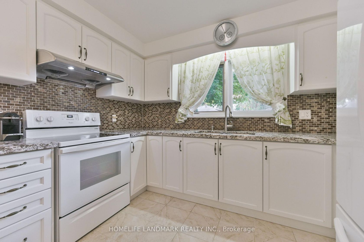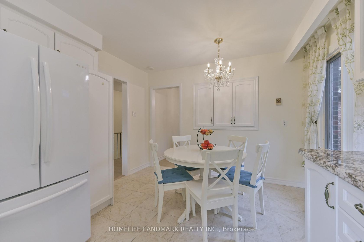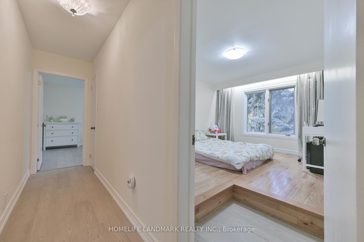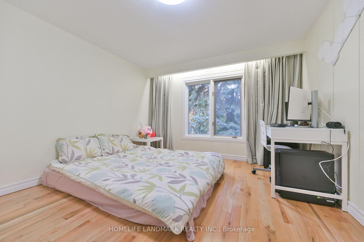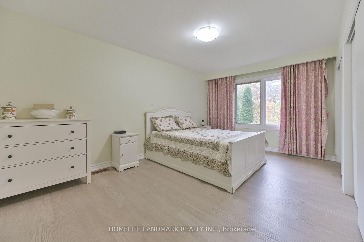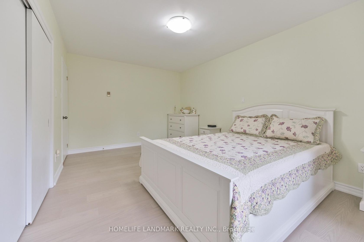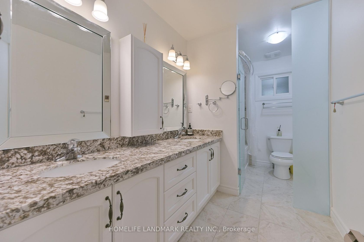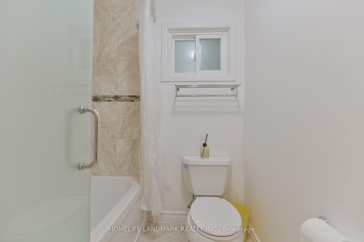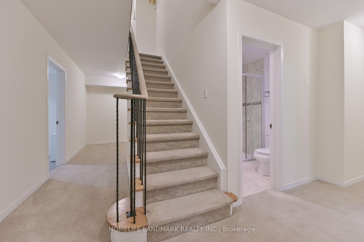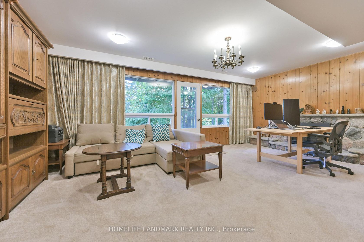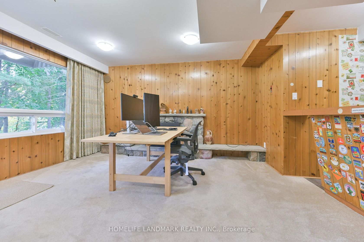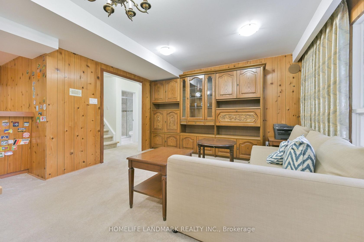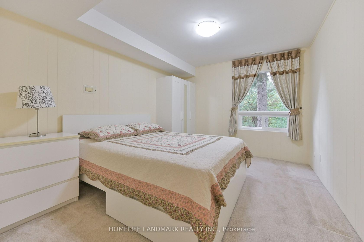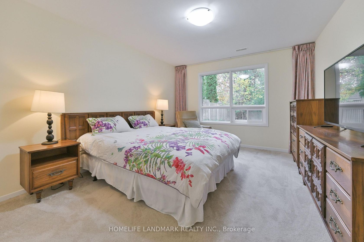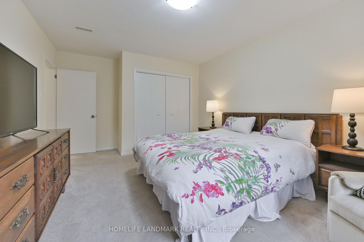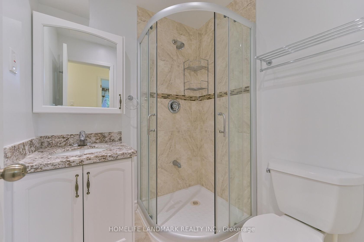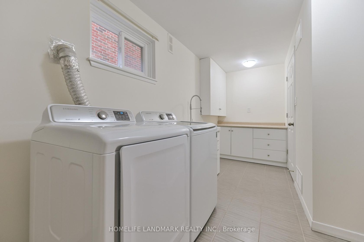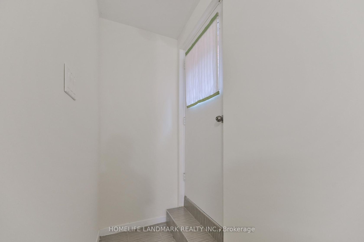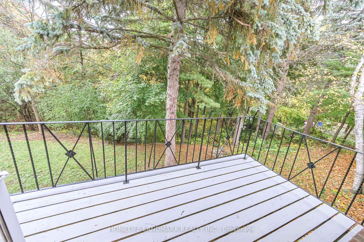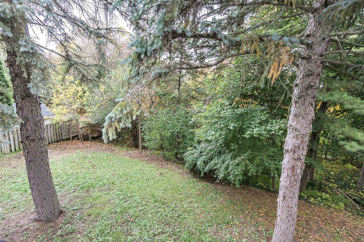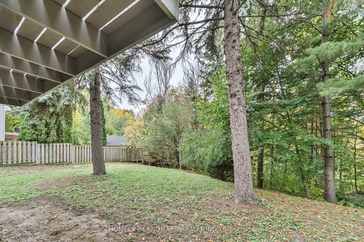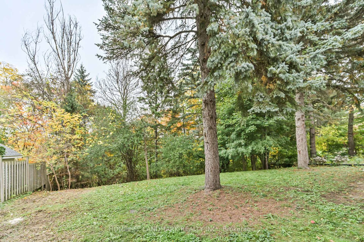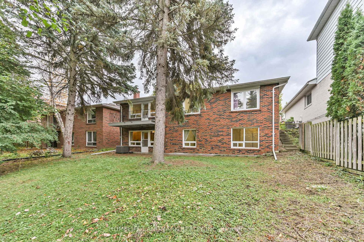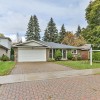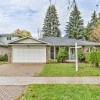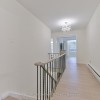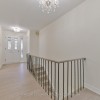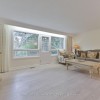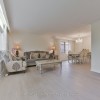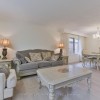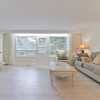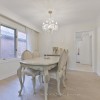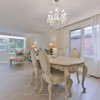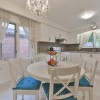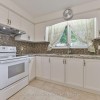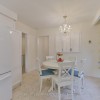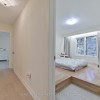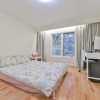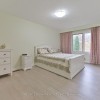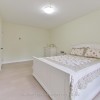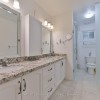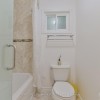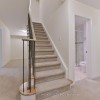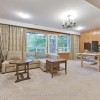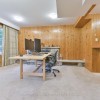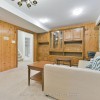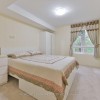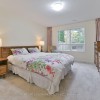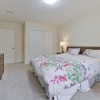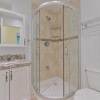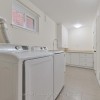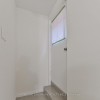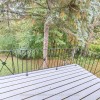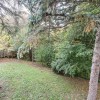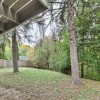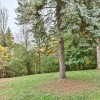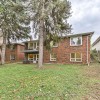144 Clansman Boulevard, Hillcrest Village, Toronto (C12482698)
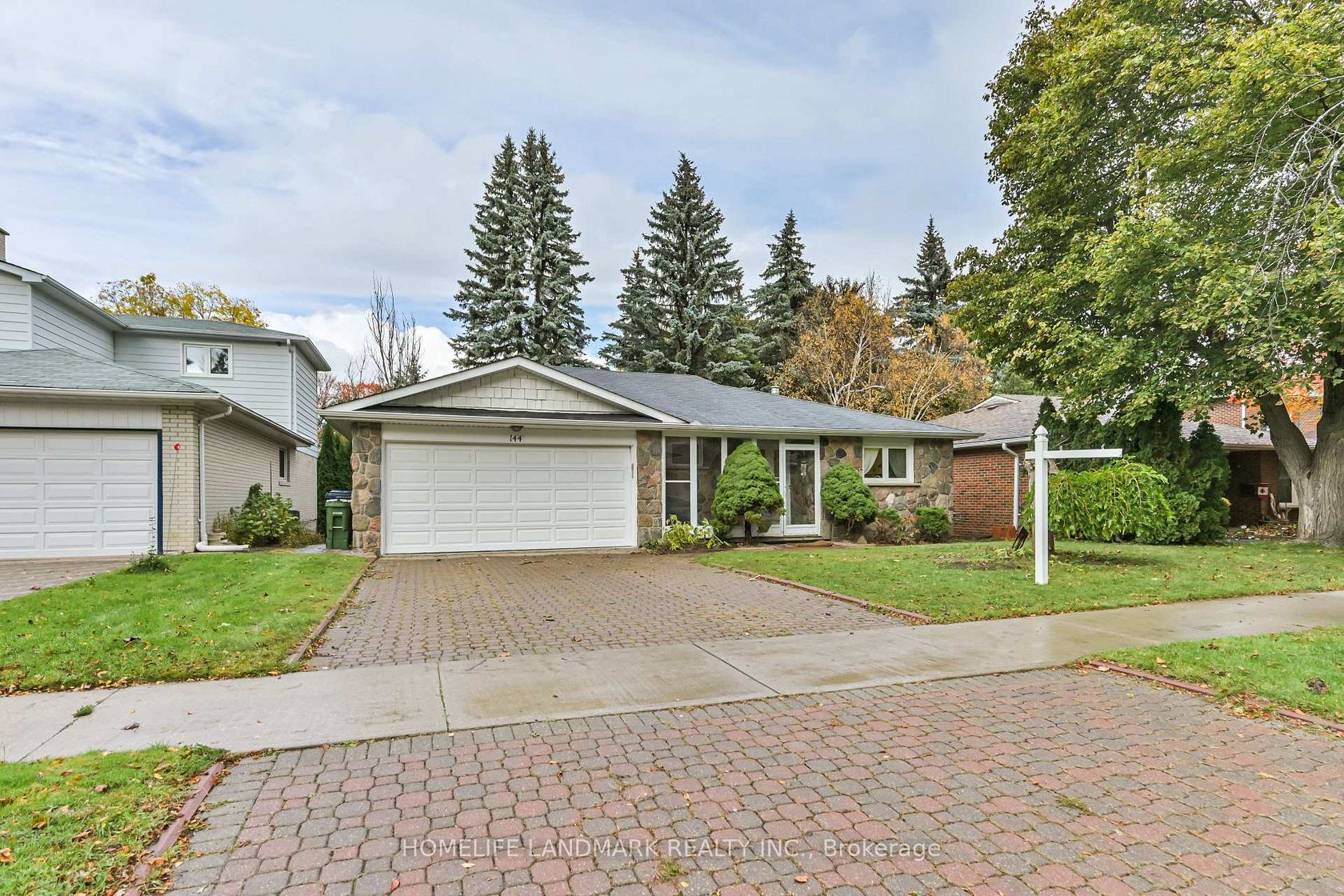
$1,580,000
144 Clansman Boulevard
Hillcrest Village
Toronto
basic info
2 Bedrooms, 2 Bathrooms
Size: 1,100 sqft
Lot: 6,360 sqft
(53.05 ft X 120.18 ft)
MLS #: C12482698
Property Data
Taxes: $8,015.94 (2025)
Parking: 4 Attached
Detached in Hillcrest Village, Toronto, brought to you by Loree Meneguzzi
144 Clansman Boulevard | Ravine View | Walk-Out Basement & Separate Entrance | 200A Electrical Panel!!! Welcome to your fully transformed sanctuary in one of North York's most desirable neighborhoods. This detached home sits gracefully on a 53 * 120 ft ravine lot, surrounded by mature trees and backing directly onto the scenic Duncan Creek Trails, offering unmatched privacy and a true connection to nature. Property Highlights: Breathtaking Ravine Setting: Wake up to tranquil forest views and enjoy peaceful walks right from your backyard. Spacious & Flexible Layout: Bright, open-concept design tailored for modern family living. Walk-Out Basement: Perfect for recreation, a home office, and easily converts to a two-bedroom suite (Extra rental income). Upgraded 200A Electrical Panel! Prime Location: Situated in the prestigious A.Y. Jackson school district, just minutes from Hwy 401, Hwy 404, Fairview Mall, and supermarkets. Experience the perfect balance of urban convenience and natural tranquility in this beautifully updated ravine retreat. RARE opportunity to own a ravine-backed home in a prestigious community!!!
Listed by HOMELIFE LANDMARK REALTY INC..
 Brought to you by your friendly REALTORS® through the MLS® System, courtesy of Brixwork for your convenience.
Brought to you by your friendly REALTORS® through the MLS® System, courtesy of Brixwork for your convenience.
Disclaimer: This representation is based in whole or in part on data generated by the Brampton Real Estate Board, Durham Region Association of REALTORS®, Mississauga Real Estate Board, The Oakville, Milton and District Real Estate Board and the Toronto Real Estate Board which assumes no responsibility for its accuracy.
Want To Know More?
Contact Loree now to learn more about this listing, or arrange a showing.
specifications
| type: | Detached |
| style: | Bungalow |
| taxes: | $8,015.94 (2025) |
| bedrooms: | 2 |
| bathrooms: | 2 |
| frontage: | 53.05 ft |
| lot: | 6,360 sqft |
| sqft: | 1,100 sqft |
| view: | Forest, Trees/Woods, Creek/Stream |
| parking: | 4 Attached |
