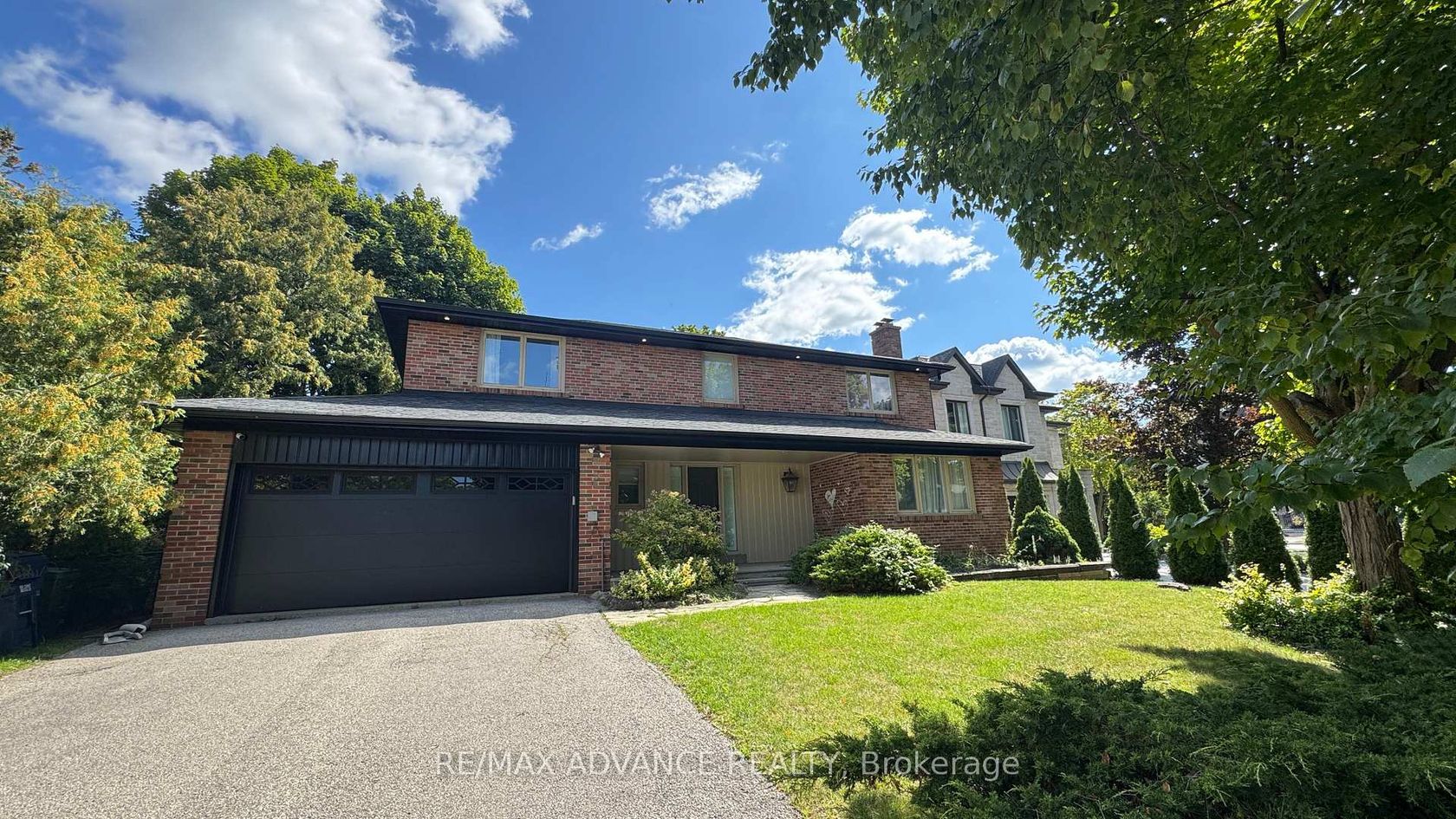9 Carluke Crescent, Windfields, Toronto (C12483521)

$2,390,000
9 Carluke Crescent
Windfields
Toronto
basic info
4 Bedrooms, 4 Bathrooms
Size: 2,500 sqft
Lot: 8,917 sqft
(77.04 ft X 115.75 ft)
MLS #: C12483521
Property Data
Built: 5199
Taxes: $12,796.85 (2025)
Parking: 6 Built-In
Detached in Windfields, Toronto, brought to you by Loree Meneguzzi
Exceptionally Executive Home in Prestigious Fifeshire/York Mills Neighbourhood! Featuring Expansive Principal Rooms and an Open-Concept Gourmet Kitchen overlooking the Family Room with Breakfast Area and Marble Fireplace. Boasting 4 Spacious Bedrooms including a Luxurious Primary Suite with 4-Pc Ensuite and Walk-In Closet. Finished Basement offers Fireplace, Private Office, Theatre Room/Exercise Space or Nannys' Quarters. 2-Car Garage + Driveway Parking for 6 Vehicles. Steps to TTC, Major Highways, Top-Ranked Owen P.S., St. Andrews Jr. High, and the Newly Ranked #1 York Mills Collegiate by Fraser Institute. Welcome to 9 Carluke Crescent!
Listed by RE/MAX ADVANCE REALTY.
 Brought to you by your friendly REALTORS® through the MLS® System, courtesy of Brixwork for your convenience.
Brought to you by your friendly REALTORS® through the MLS® System, courtesy of Brixwork for your convenience.
Disclaimer: This representation is based in whole or in part on data generated by the Brampton Real Estate Board, Durham Region Association of REALTORS®, Mississauga Real Estate Board, The Oakville, Milton and District Real Estate Board and the Toronto Real Estate Board which assumes no responsibility for its accuracy.
Want To Know More?
Contact Loree now to learn more about this listing, or arrange a showing.
specifications
| type: | Detached |
| style: | 2-Storey |
| taxes: | $12,796.85 (2025) |
| bedrooms: | 4 |
| bathrooms: | 4 |
| frontage: | 77.04 ft |
| lot: | 8,917 sqft |
| sqft: | 2,500 sqft |
| parking: | 6 Built-In |




















































































