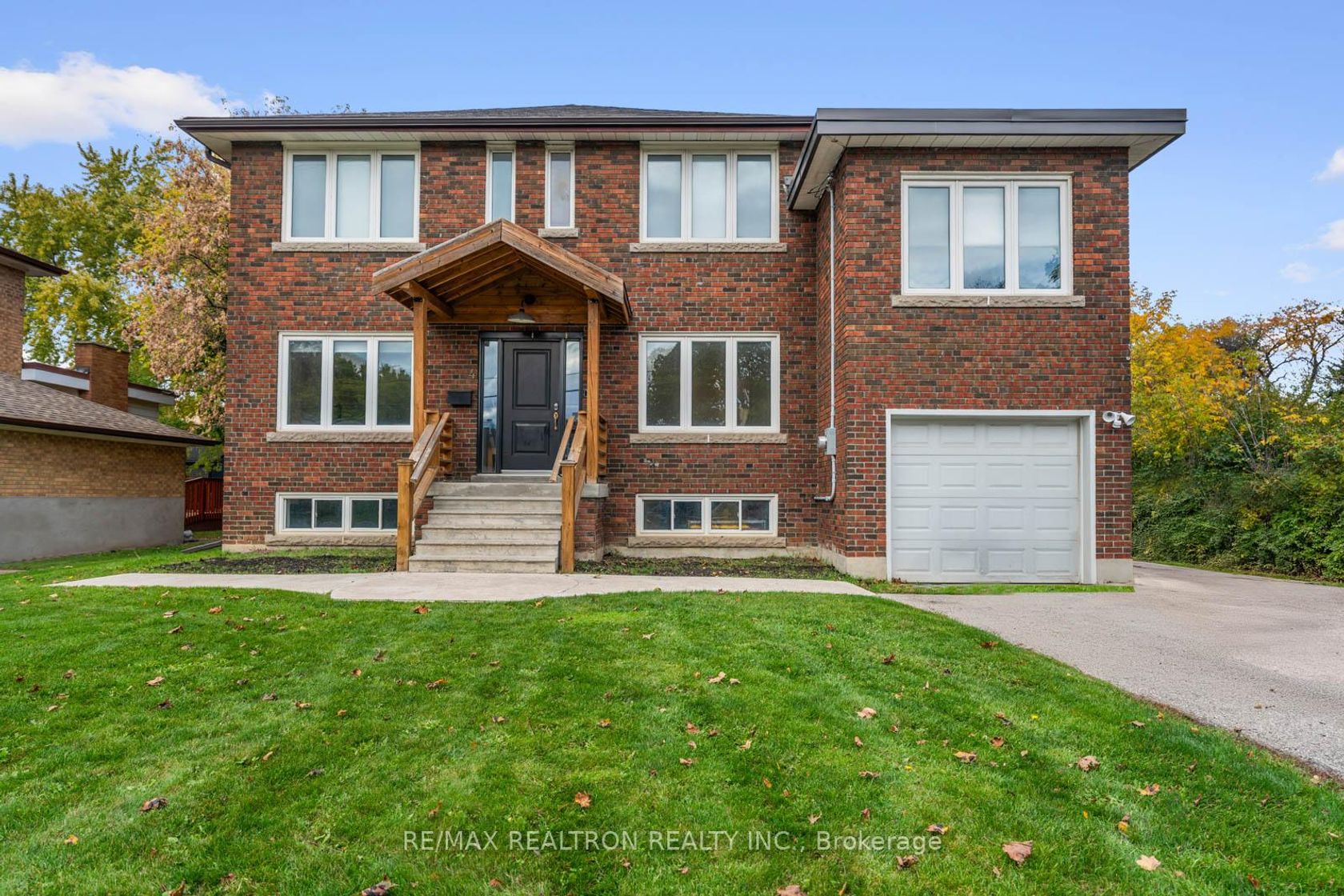4 Model Avenue, Clanton Park, Toronto (C12486423)

$1,749,995
4 Model Avenue
Clanton Park
Toronto
basic info
4 Bedrooms, 3 Bathrooms
Size: 2,000 sqft
Lot: 11,063 sqft
(65.00 ft X 170.20 ft)
MLS #: C12486423
Property Data
Taxes: $8,280 (2025)
Parking: 5 Attached
Virtual Tour
Detached in Clanton Park, Toronto, brought to you by Loree Meneguzzi
Welcome to 4 Model Ave in Clanton Park! Set on an oversized 65 x 170 ft deep lot, this property offers endless potential. The updated 4-bedroom, 3-bathroom home is spacious and beautifully maintained, ready for family living today.Inside, the open-concept living and dining room is filled with natural light and provides an ideal space for entertaining. The updated kitchen features stainless steel appliances and generous counter space. A private main floor office offers the perfect work-from-home setting with large windows and a peaceful view.On the mid-level, a large family or recreation room provides versatile space - perfect for relaxing, studying, or an additional office. Upstairs, you'll find four generously sized bedrooms, including a primary suite with both a walk-in closet and a full wall of built-ins for exceptional storage.The finished basement offers even more living space, with a large rec room, additional bedroom or storage area, and a convenient laundry room. Outside, the extra-wide driveway fits at least four cars plus an attached garage, while the incredible backyard opens endless possibilities - add a pool, sport court, or design your ultimate outdoor retreat.All this in one of Toronto's most desirable neighbourhoods - steps to the subway, great schools, parks, shopping, and everything you need in the heart of the city.4 Model Ave - space, potential, and location all in one perfect package.
Listed by RE/MAX REALTRON REALTY INC..
 Brought to you by your friendly REALTORS® through the MLS® System, courtesy of Brixwork for your convenience.
Brought to you by your friendly REALTORS® through the MLS® System, courtesy of Brixwork for your convenience.
Disclaimer: This representation is based in whole or in part on data generated by the Brampton Real Estate Board, Durham Region Association of REALTORS®, Mississauga Real Estate Board, The Oakville, Milton and District Real Estate Board and the Toronto Real Estate Board which assumes no responsibility for its accuracy.
Want To Know More?
Contact Loree now to learn more about this listing, or arrange a showing.
specifications
| type: | Detached |
| style: | 2-Storey |
| taxes: | $8,280 (2025) |
| bedrooms: | 4 |
| bathrooms: | 3 |
| frontage: | 65.00 ft |
| lot: | 11,063 sqft |
| sqft: | 2,000 sqft |
| parking: | 5 Attached |
















































































