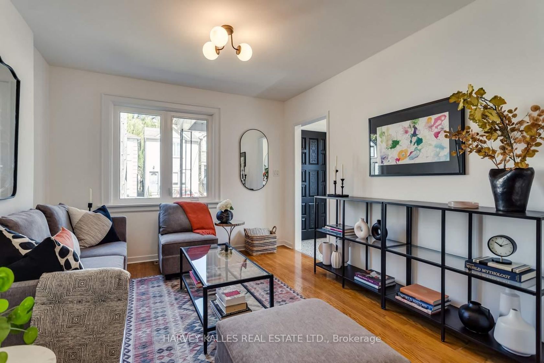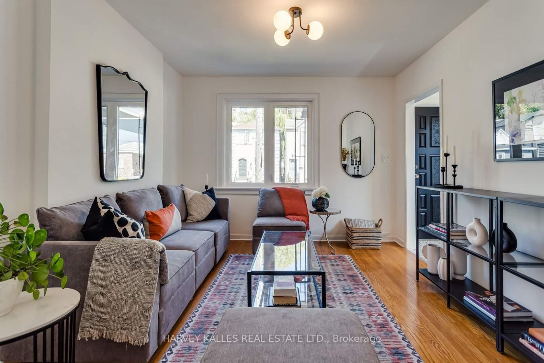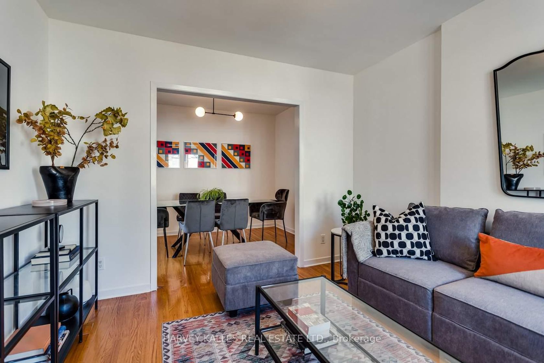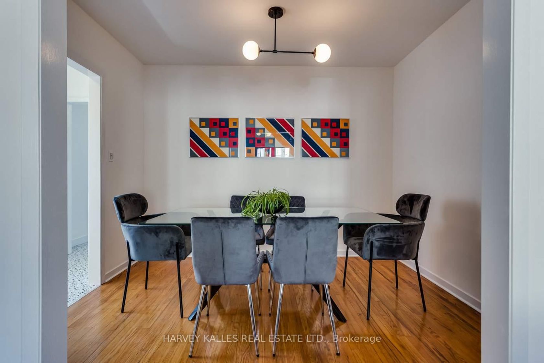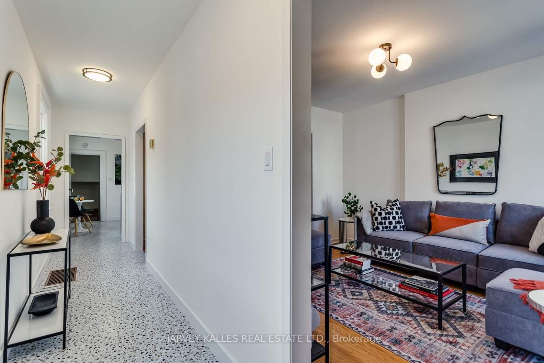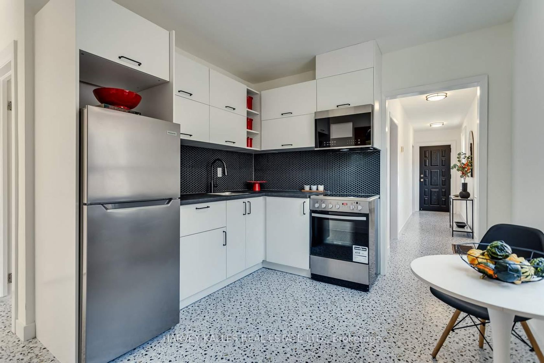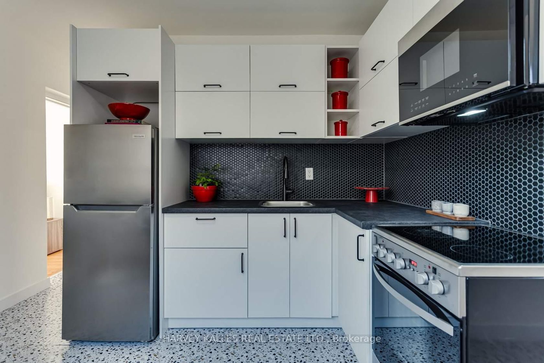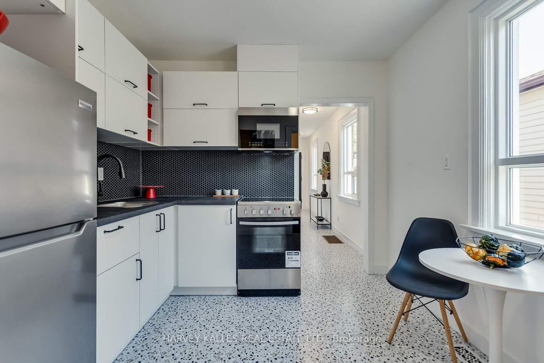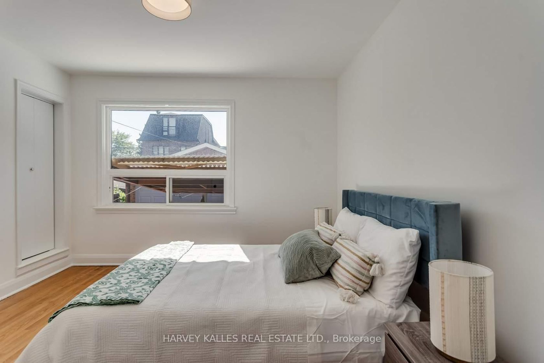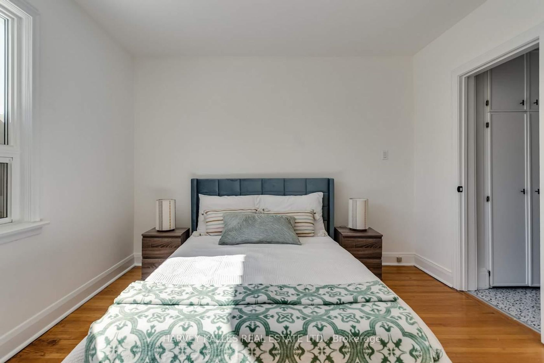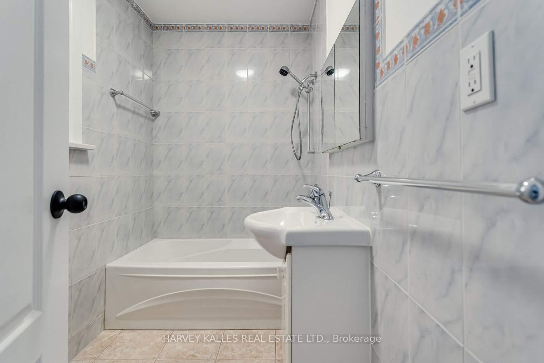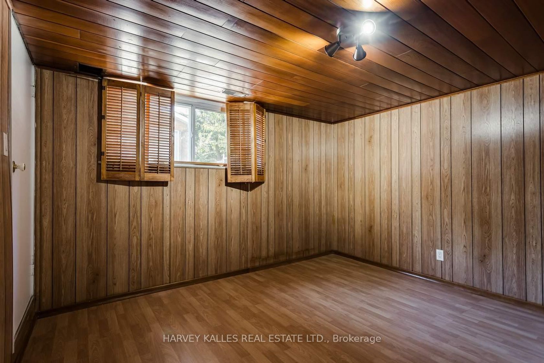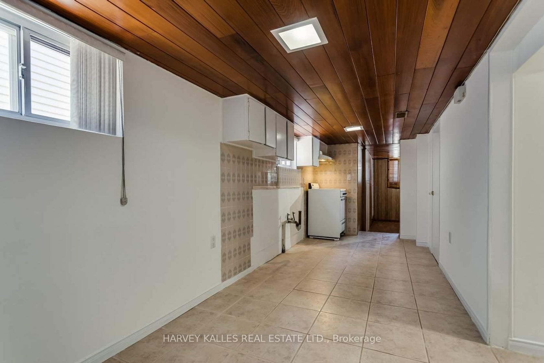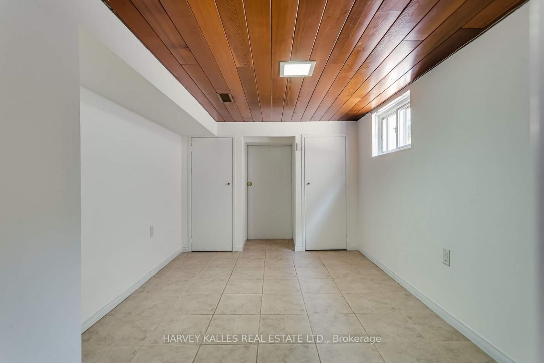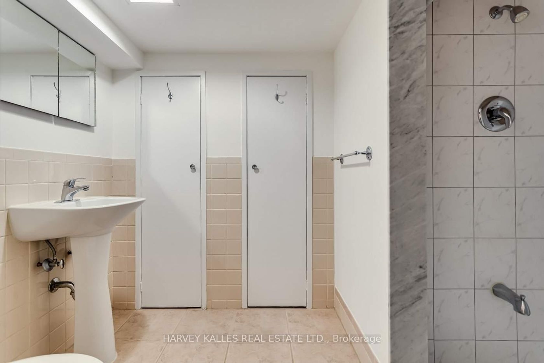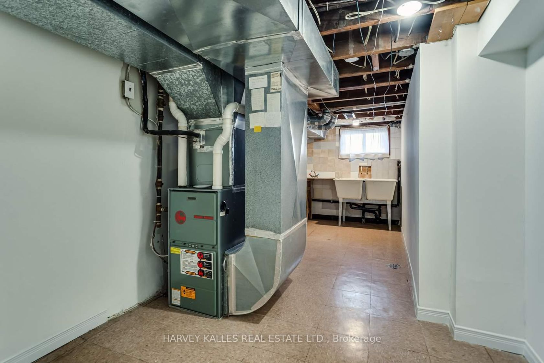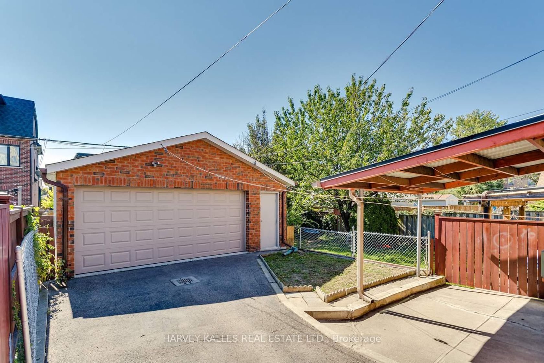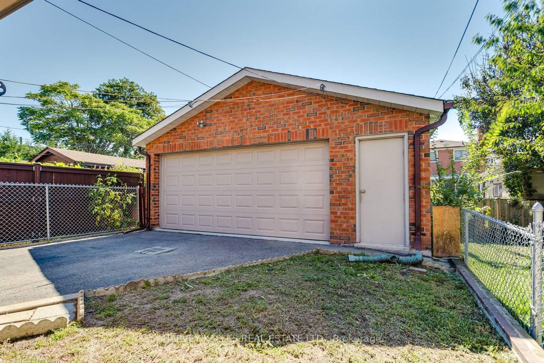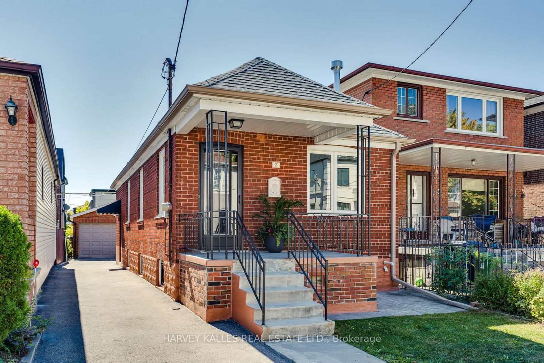7 Mulberry Crescent, Oakwood Village, Toronto (C12487475)
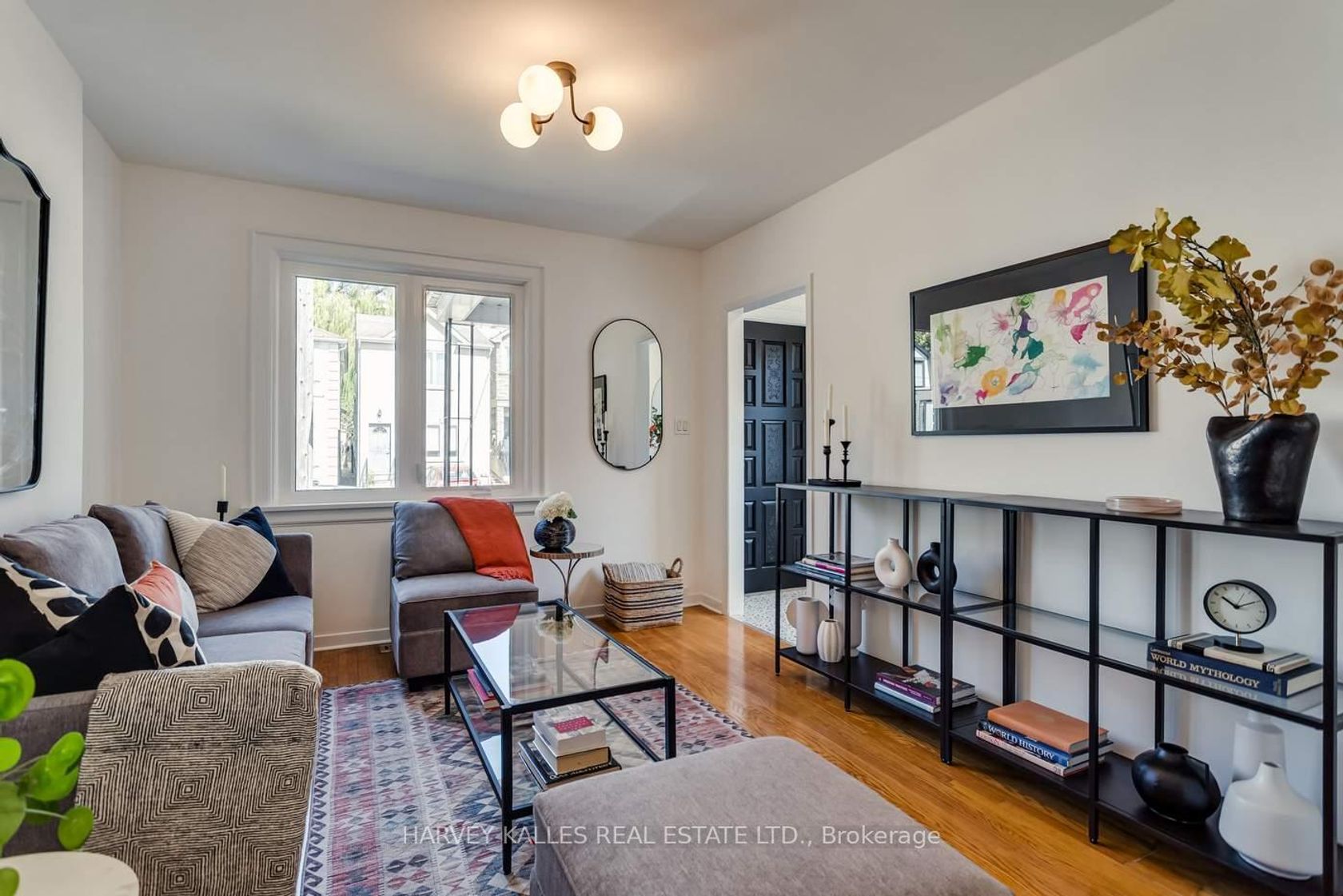
$874,000
7 Mulberry Crescent
Oakwood Village
Toronto
basic info
1 Bedrooms, 2 Bathrooms
Size: 700 sqft
Lot: 2,632 sqft
(25.03 ft X 105.14 ft)
MLS #: C12487475
Property Data
Taxes: $4,871.40 (2025)
Parking: 6 Detached
Virtual Tour
Detached in Oakwood Village, Toronto, brought to you by Loree Meneguzzi
Attention all builders, renovators, house flippers and first time home buyers! Bright & clean renovated bungalow. Located in the desirable area surrounded by parks, excellent schools, shopping, restaurants, community centres & transit. Walking distance to St. Clair Ave West, Wychwood Barns, Eglinton LRT, Oakwood Village & Cedarvale Ravine. Area schools include St Michael's College, Leo Baeck, J.R Wilcox. Be apart of this young & thriving community. The house sits on a 25.03 x 105.14 lot & is located on a quiet cul de sac where kids can play safely & neighbours look out for each other. This bungalow has been renovated with a new kitchen. It's bright and cheerful with new light fixtures throughout. This home has an extra long paved private driveway, leading to a solid brick double garage. It features 1" + 2 bedrooms, 2 bathrooms, fully finished basement with a separate entrance & a rough-in kitchen & a 4 piece bathroom. This house has plenty of storage on both floors. It's literally move-in & enjoy and is a great alternative to condo & has options for end users, investors or builders/ renovators. Permit ready plans. Passed Committee of Adjustments to build 3000 sq ft above ground 4 (+1) bedrooms & 4 (+1) bathrooms house with integrated garage.
Listed by HARVEY KALLES REAL ESTATE LTD..
 Brought to you by your friendly REALTORS® through the MLS® System, courtesy of Brixwork for your convenience.
Brought to you by your friendly REALTORS® through the MLS® System, courtesy of Brixwork for your convenience.
Disclaimer: This representation is based in whole or in part on data generated by the Brampton Real Estate Board, Durham Region Association of REALTORS®, Mississauga Real Estate Board, The Oakville, Milton and District Real Estate Board and the Toronto Real Estate Board which assumes no responsibility for its accuracy.
Want To Know More?
Contact Loree now to learn more about this listing, or arrange a showing.
specifications
| type: | Detached |
| style: | Bungalow |
| taxes: | $4,871.40 (2025) |
| bedrooms: | 1 |
| bathrooms: | 2 |
| frontage: | 25.03 ft |
| lot: | 2,632 sqft |
| sqft: | 700 sqft |
| parking: | 6 Detached |
