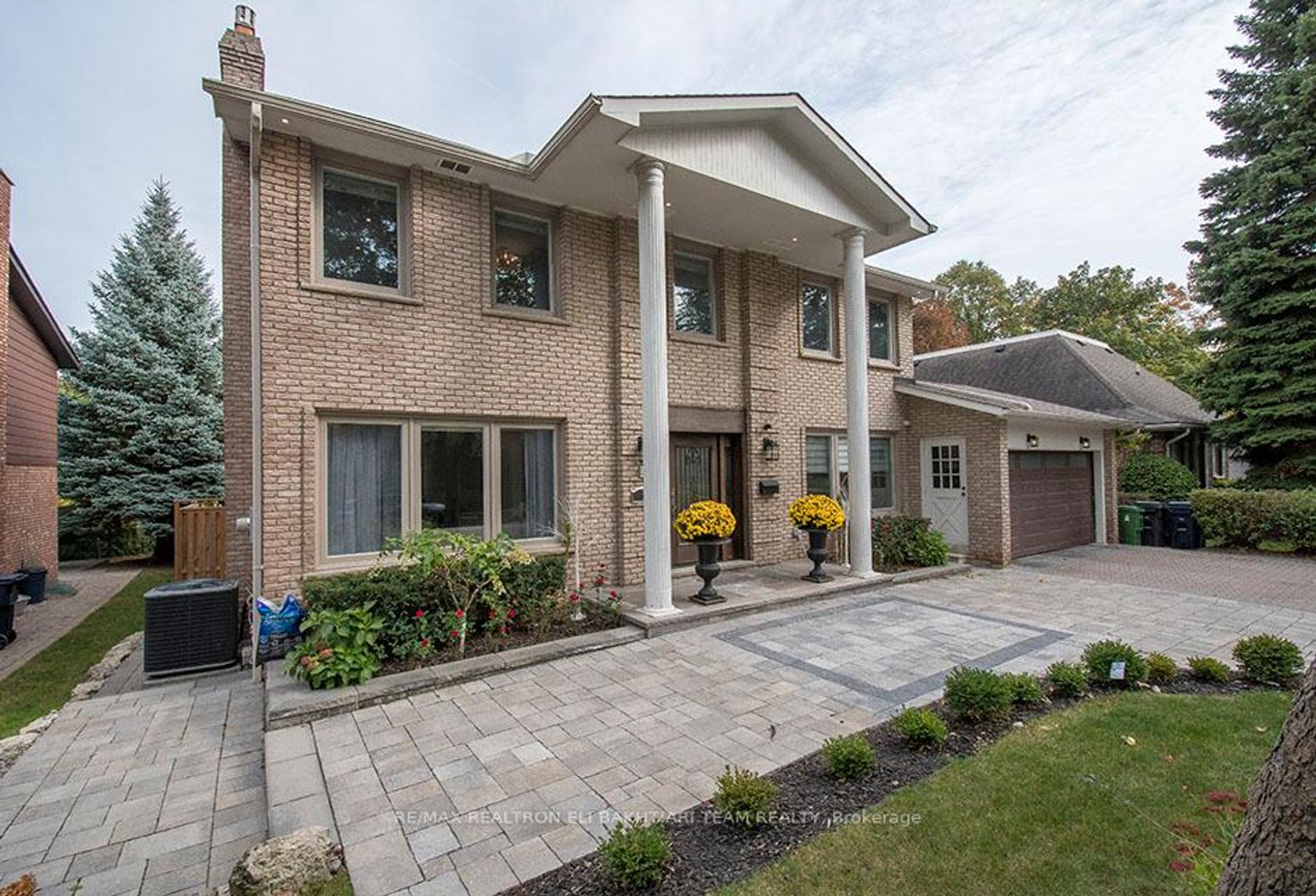5 Bamboo Grove, Don Mills, Toronto (C12489872)

$2,998,000
5 Bamboo Grove
Don Mills
Toronto
basic info
4 Bedrooms, 6 Bathrooms
Size: 3,500 sqft
Lot: 7,150 sqft
(65.00 ft X 110.00 ft)
MLS #: C12489872
Property Data
Taxes: $16,545 (2025)
Parking: 6 Built-In
Virtual Tour
Detached in Don Mills, Toronto, brought to you by Loree Meneguzzi
Welcome to 5 Bamboo Grove! Nestled in the heart of the prestigious Banbury-Don Mills community, within the highly sought-after ***Denlow School district***, this beautifully R-E-N-O-V-A-T-E-D sun-filled home offers luxury and comfort throughout. Featuring **65 ft frontage** on a prime street, the residence showcases top-to-bottom professional renovations with elegant finishes. The main floor boasts spacious principal living and dining areas with high-end porcelain floors and large picture windows that flood the home with natural light. A cozy family room with a gas fireplace , sky lights and opens to a gourmet eat-in kitchen complete with custom cabinetry, built-ins, stainless steel appliances, and a bright breakfast area overlooking the private fenced backyard. The walk-out basement offers a generous recreation room, bedroom, 2-piece washroom, and ample storage space-ideal for extended family or entertaining. Enjoy pot lights on all levels, and a serene primary bedroom with ensuite and walk-in closet. Steps to Banbury Community Centre, Edward Gardens, Winfield Park, Shops at Don Mills, Banbury Tennis Club, and more-this home perfectly blends style, function, and location.
Listed by RE/MAX REALTRON ELI BAKHTIARI TEAM REALTY.
 Brought to you by your friendly REALTORS® through the MLS® System, courtesy of Brixwork for your convenience.
Brought to you by your friendly REALTORS® through the MLS® System, courtesy of Brixwork for your convenience.
Disclaimer: This representation is based in whole or in part on data generated by the Brampton Real Estate Board, Durham Region Association of REALTORS®, Mississauga Real Estate Board, The Oakville, Milton and District Real Estate Board and the Toronto Real Estate Board which assumes no responsibility for its accuracy.
Want To Know More?
Contact Loree now to learn more about this listing, or arrange a showing.
specifications
| type: | Detached |
| style: | 2-Storey |
| taxes: | $16,545 (2025) |
| bedrooms: | 4 |
| bathrooms: | 6 |
| frontage: | 65.00 ft |
| lot: | 7,150 sqft |
| sqft: | 3,500 sqft |
| parking: | 6 Built-In |










































































































