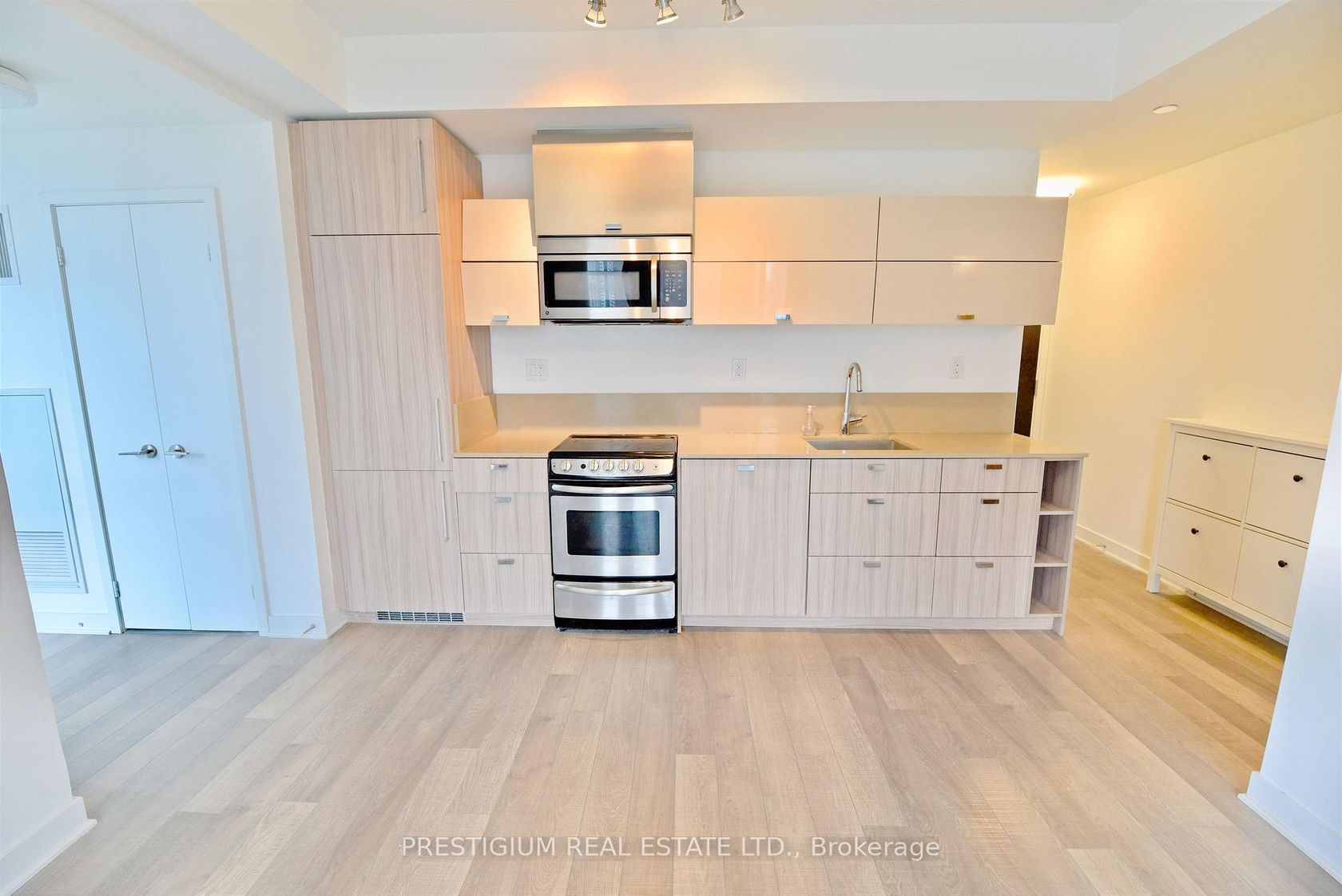1910 - 290 Adelaide Street W, Waterfront Communities C1, Toronto (C12491906)

$898,000
1910 - 290 Adelaide Street W
Waterfront Communities C1
Toronto
basic info
2 Bedrooms, 2 Bathrooms
Size: 800 sqft
MLS #: C12491906
Property Data
Taxes: $4,434.03 (2025)
Levels: 19
Condo in Waterfront Communities C1, Toronto, brought to you by Loree Meneguzzi
Welcome to this stunning southeast-facing corner suite offering over 800 square feet of bright, beautifully designed living space. Floor-to-ceiling windows wrap the unit, filling it with natural light and showcasing spectacular city views. Every detail reflects modern elegance - from the 9-foot ceilings and contemporary cabinetry to the designer bathrooms and sleek finishes throughout.The gourmet kitchen features premium stainless steel appliances, quartz countertops, and an undermount sink, perfect for both entertaining and everyday living. The open-concept layout creates a seamless flow, maximizing functionality with no wasted space.Located steps from Toronto's most iconic landmarks, the Financial District, premier dining, world-class entertainment, and effortless transit access, this residence captures the essence of sophisticated downtown living. Some photos taken previously.
Listed by PRESTIGIUM REAL ESTATE LTD..
 Brought to you by your friendly REALTORS® through the MLS® System, courtesy of Brixwork for your convenience.
Brought to you by your friendly REALTORS® through the MLS® System, courtesy of Brixwork for your convenience.
Disclaimer: This representation is based in whole or in part on data generated by the Brampton Real Estate Board, Durham Region Association of REALTORS®, Mississauga Real Estate Board, The Oakville, Milton and District Real Estate Board and the Toronto Real Estate Board which assumes no responsibility for its accuracy.
Want To Know More?
Contact Loree now to learn more about this listing, or arrange a showing.
specifications
| type: | Condo |
| building: | 290 W Adelaide Street W, Toronto |
| style: | Apartment |
| taxes: | $4,434.03 (2025) |
| maintenance: | $643.61 |
| bedrooms: | 2 |
| bathrooms: | 2 |
| levels: | 19 storeys |
| sqft: | 800 sqft |
| parking: | 0 Parking(s) |
























































