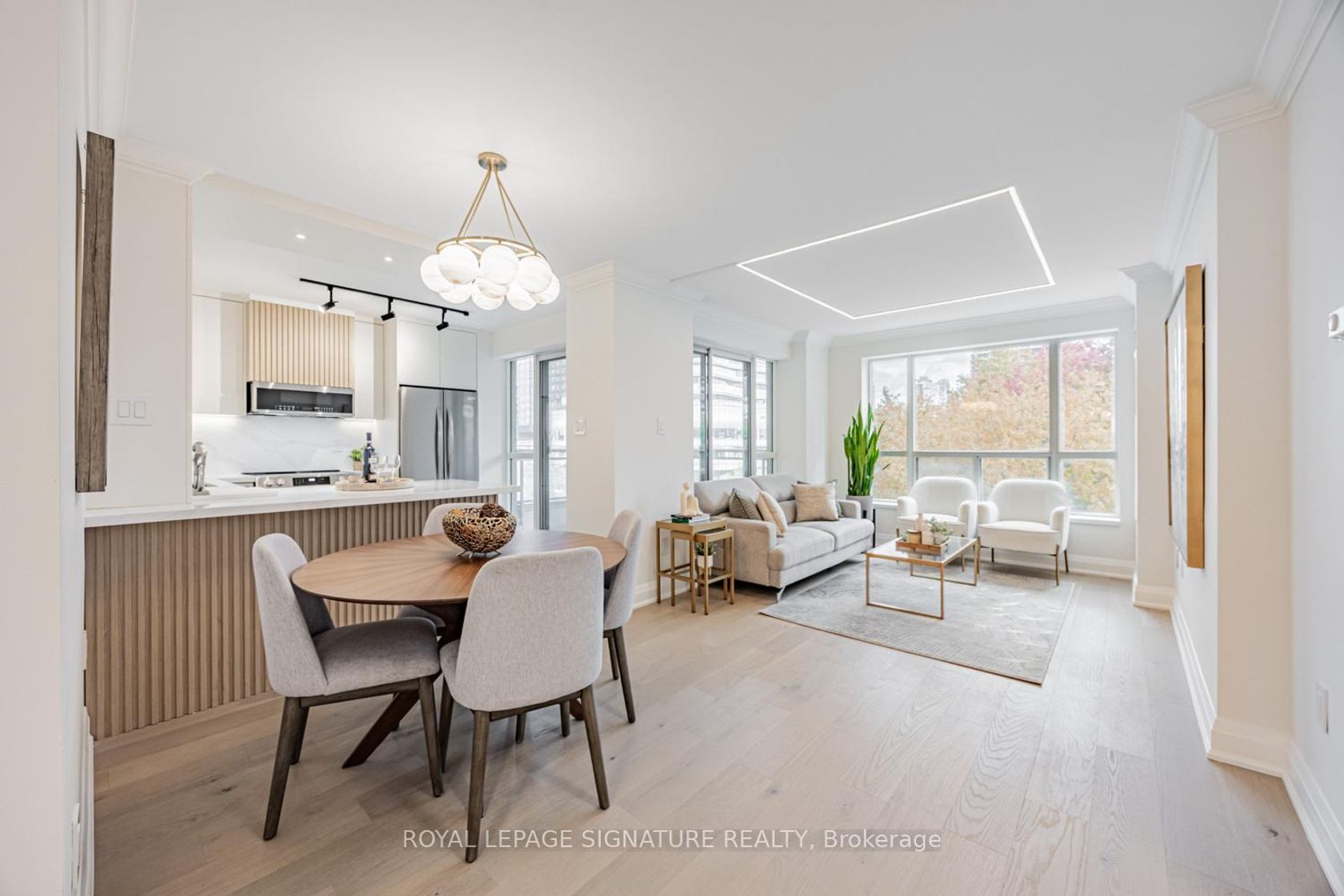404 - 889 Bay Street, Bay Street Corridor, Toronto (C12496346)

$849,900
404 - 889 Bay Street
Bay Street Corridor
Toronto
basic info
2 Bedrooms, 2 Bathrooms
Size: 900 sqft
MLS #: C12496346
Property Data
Taxes: $5,231 (2025)
Levels: 4
Virtual Tour
Condo in Bay Street Corridor, Toronto, brought to you by Loree Meneguzzi
Stunning Fully Renovated Corner Suite at 889 Bay St - Prime Downtown Toronto Location! Experience luxury living in this spacious 2-bedroom, 2-bathroom suite featuring 2 parking spots (tandem) and a locker. Enjoy unobstructed North-East corner views overlooking the park from this bright and airy home. Completely renovated from top to bottom, it showcases a custom kitchen with quartz countertops, backsplash, eat-in island, under-cabinet lighting, and brand-new stainless steel appliances. The bathrooms were professionally designed with a modern touch, featuring custom vanities and elegant finishes. Beautiful engineered hardwood flooring throughout and a built-in closet in the primary bedroom complete this exquisite suite. Steps to hospitals, U of T, subway, shopping, and the financial district - luxury, space, and convenience at one of Toronto's most prestigious addresses!
Listed by ROYAL LEPAGE SIGNATURE REALTY.
 Brought to you by your friendly REALTORS® through the MLS® System, courtesy of Brixwork for your convenience.
Brought to you by your friendly REALTORS® through the MLS® System, courtesy of Brixwork for your convenience.
Disclaimer: This representation is based in whole or in part on data generated by the Brampton Real Estate Board, Durham Region Association of REALTORS®, Mississauga Real Estate Board, The Oakville, Milton and District Real Estate Board and the Toronto Real Estate Board which assumes no responsibility for its accuracy.
Want To Know More?
Contact Loree now to learn more about this listing, or arrange a showing.
specifications
| type: | Condo |
| building: | 889 Bay Street, Toronto |
| style: | Apartment |
| taxes: | $5,231 (2025) |
| maintenance: | $1,169.87 |
| bedrooms: | 2 |
| bathrooms: | 2 |
| levels: | 4 storeys |
| sqft: | 900 sqft |
| parking: | 2 Underground |




























































