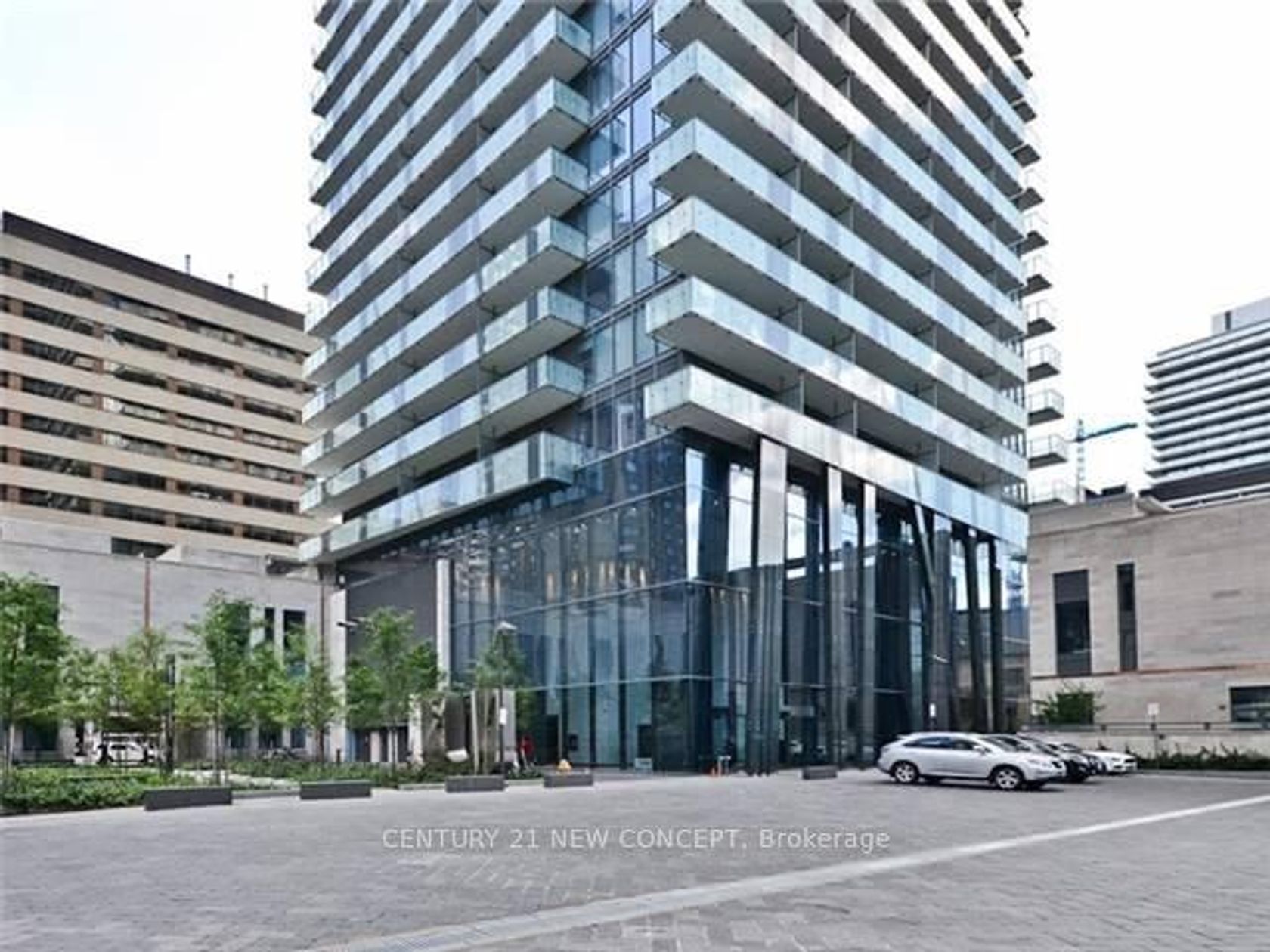3806 - 1080 Bay Street, Bay Street Corridor, Toronto (C12496810)

$1,050,000
3806 - 1080 Bay Street
Bay Street Corridor
Toronto
basic info
1 Bedrooms, 1 Bathrooms
Size: 600 sqft
MLS #: C12496810
Property Data
Built:
Taxes: $3,838.43 (2025)
Levels: 37
Condo in Bay Street Corridor, Toronto, brought to you by Loree Meneguzzi
Luxury U Condo In The Heart Of Downtown Toronto, Unique Location Adjacent To The St. Michael's College Campus Of The University Of Toronto. Gorgeous 1+Den(648 Sq.Ft. & 132 Sq. Ft. Balcony), Den Could Be Used As Second Br With Sliding Door, Hardwood Floor Throughout, 9 Ft Ceilings. Bright & Functional Floor Plan, Sun Filled Unit With Floor To Ceiling Windows And Breath-Taking West View. 3-Storey Lobby With 24 Hrs Concierge, 4,500 Sq. Ft Facilities With A Taking West View. 3-Storey Lobby With 24 Hrs Concierge, 4,500 Sq. Ft Facilities With A Wraparound Balcony, Party Room, Billiard, Fitness Room, Yoga Studio, Library, Steam Room, Exercise Room, Gym, Cardio Room, Roof Top Deck Garden And Many More. Just Steps From U Of T Campus, Queen's Park, Subway, Financial District, Famous Yorkville Shopping District, Restaurants, Public Transit And More.
Listed by CENTURY 21 NEW CONCEPT.
 Brought to you by your friendly REALTORS® through the MLS® System, courtesy of Brixwork for your convenience.
Brought to you by your friendly REALTORS® through the MLS® System, courtesy of Brixwork for your convenience.
Disclaimer: This representation is based in whole or in part on data generated by the Brampton Real Estate Board, Durham Region Association of REALTORS®, Mississauga Real Estate Board, The Oakville, Milton and District Real Estate Board and the Toronto Real Estate Board which assumes no responsibility for its accuracy.
Want To Know More?
Contact Loree now to learn more about this listing, or arrange a showing.
specifications
| type: | Condo |
| building: | 1080 W Bay Street W, Toronto |
| style: | Apartment |
| taxes: | $3,838.43 (2025) |
| maintenance: | $538.57 |
| bedrooms: | 1 |
| bathrooms: | 1 |
| levels: | 37 storeys |
| sqft: | 600 sqft |
| parking: | 1 Underground |








































